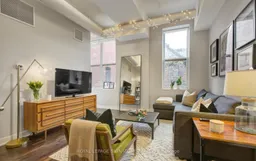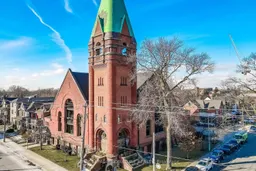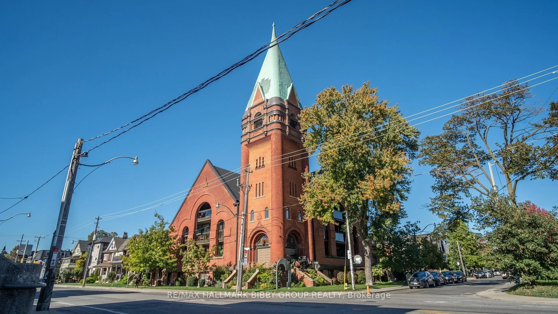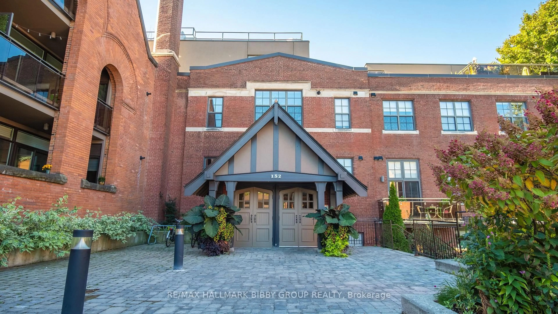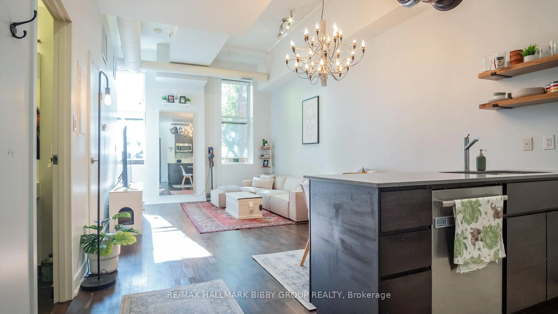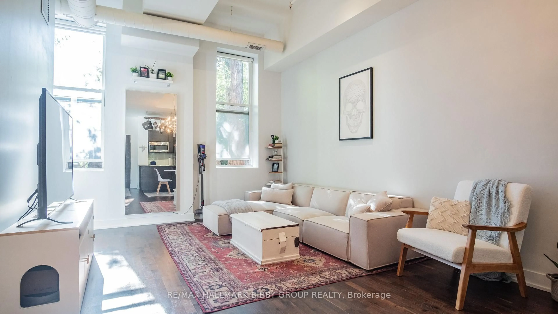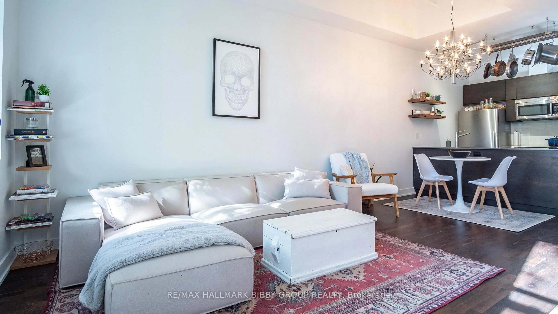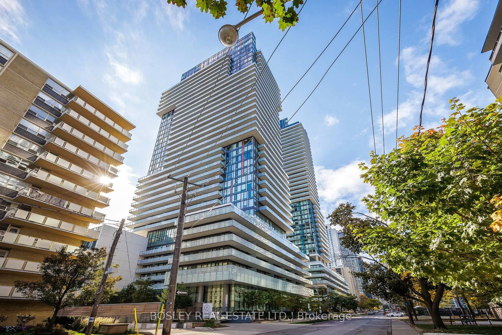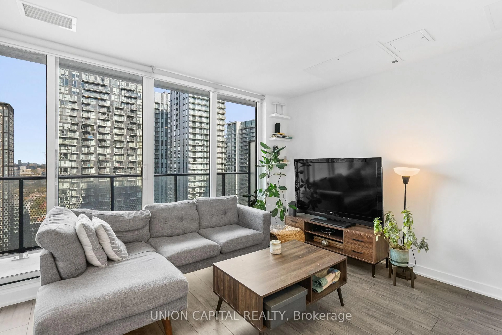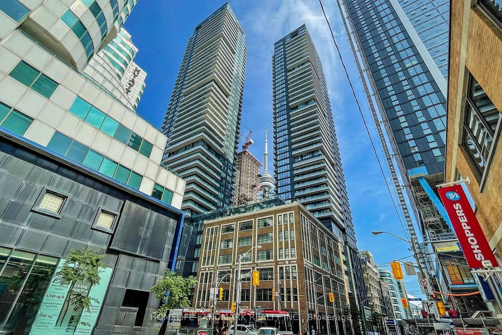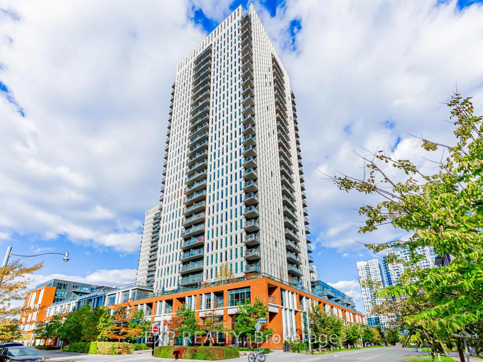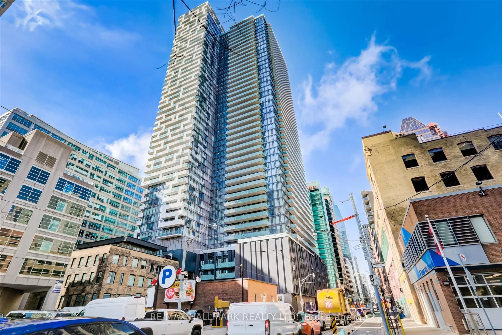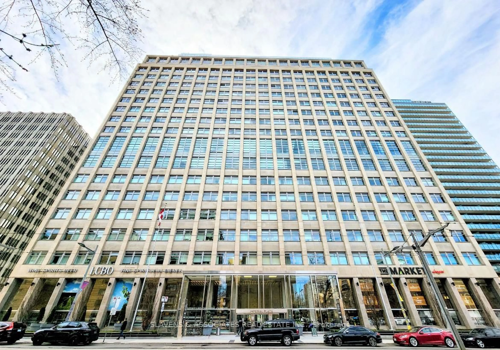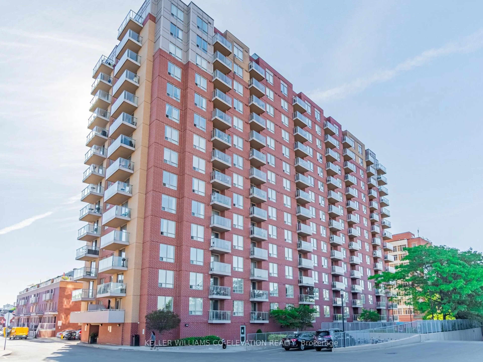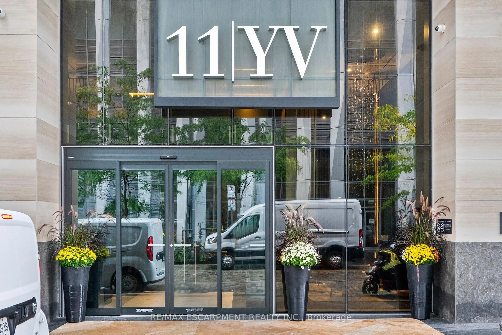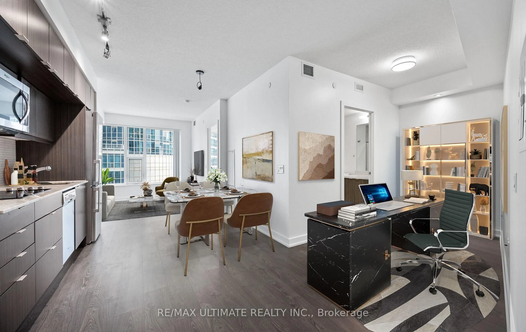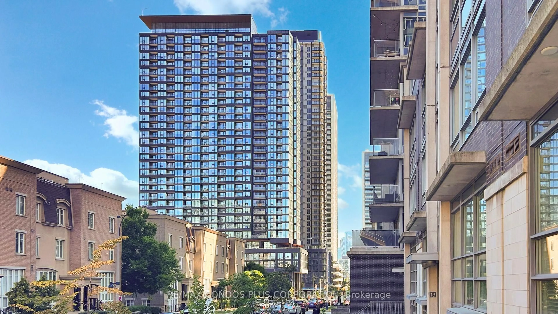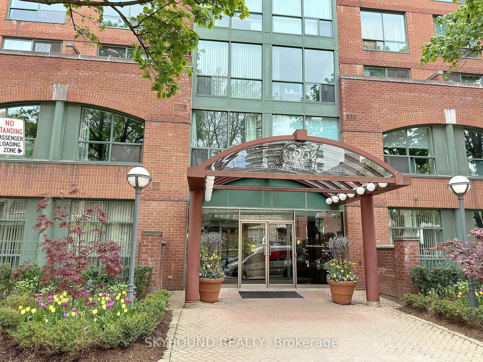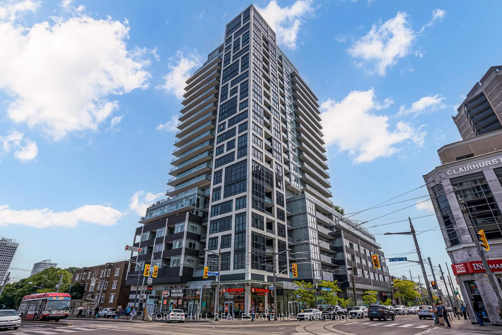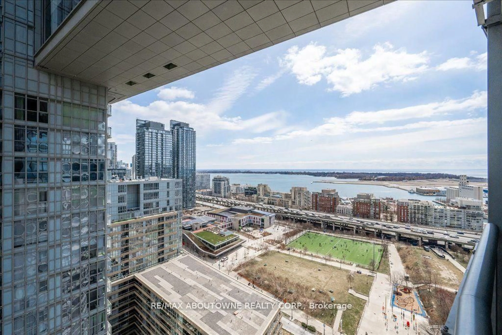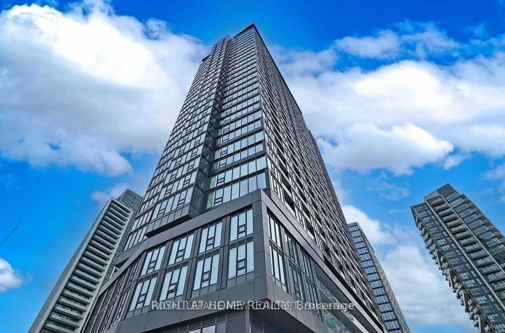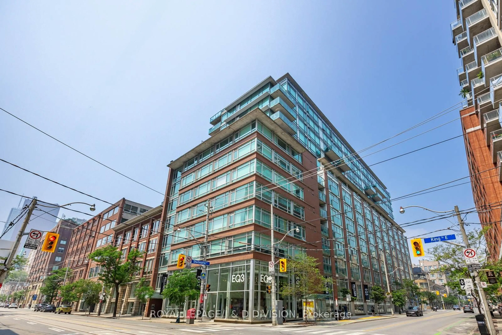152 Annette St #201, Toronto, Ontario M6P 1P4
Contact us about this property
Highlights
Estimated valueThis is the price Wahi expects this property to sell for.
The calculation is powered by our Instant Home Value Estimate, which uses current market and property price trends to estimate your home’s value with a 90% accuracy rate.Not available
Price/Sqft$1,100/sqft
Monthly cost
Open Calculator

Curious about what homes are selling for in this area?
Get a report on comparable homes with helpful insights and trends.
*Based on last 30 days
Description
Welcome to Victoria Lofts at 152 Annette Street. This boutique loft conversion offers an exclusive living experience with only 34 unique residences in the entire building. Rarely available, this one-bedroom loft blends character and contemporary comfort in the heart of one of Toronto's most sought-after neighbourhoods. Step inside to discover soaring ceilings, an expansive 12-foot-wide living and dining area, and abundance of natural light that floods through large heritage windows. The open-concept layout seamlessly connects the living, dining, and kitchen spaces, creating an inviting atmosphere for both entertaining and unwinding at the end of the day. The modern kitchen is a chef's dream, featuring sleek finishes, high-end appliances, and a design that makes it the true heart of the home. The spa-inspired bathroom offers contemporary fixtures and a serene ambiance - the perfect retreat to relax and rejuvenate. Situated in the vibrant Junction neighbourhood, you'll enjoy the perfect balance of urban energy and community charm. Steps to High Park, trendy boutiques, eclectic dining, local cafés, and convenient transit options, Victoria Lofts offers the very best of west-end living.Experience timeless architecture and contemporary design - all in one extraordinary address.
Property Details
Interior
Features
Main Floor
Living
5.79 x 3.65hardwood floor / Combined W/Dining / Window
Dining
5.79 x 3.65hardwood floor / Combined W/Living
Kitchen
2.35 x 2.13hardwood floor / Stone Counter / Stainless Steel Appl
Primary
3.05 x 2.74hardwood floor / B/I Closet / South View
Condo Details
Inclusions
Property History
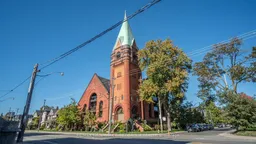
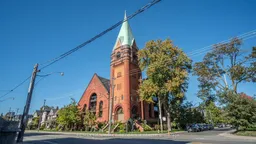 17
17