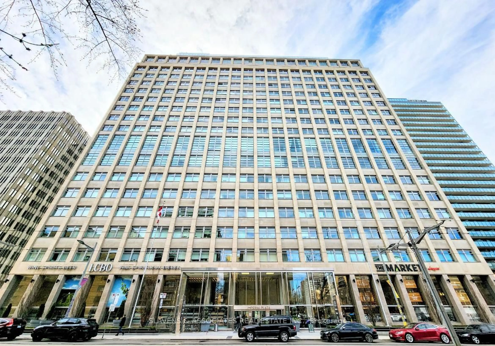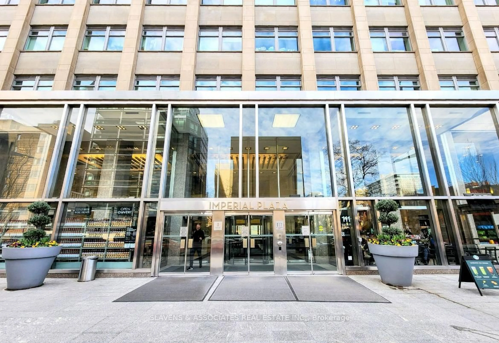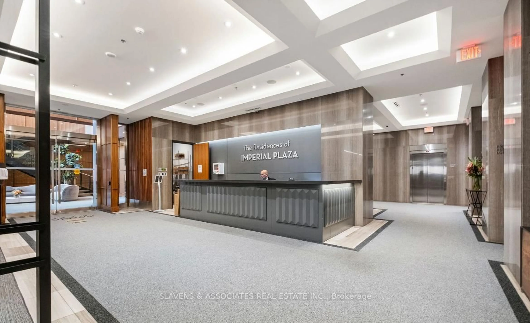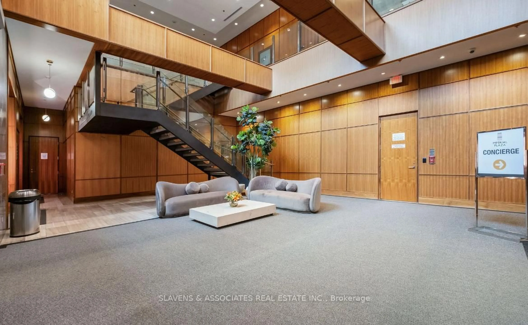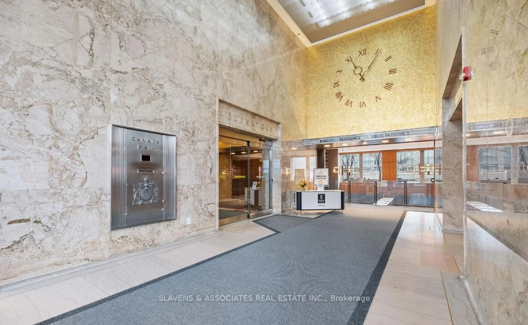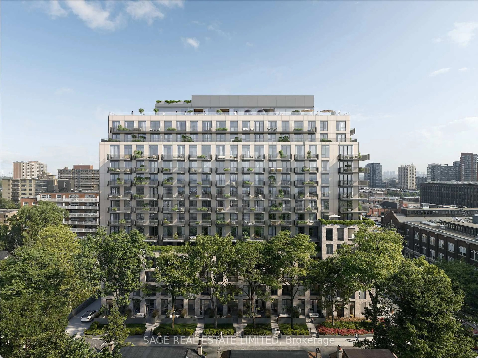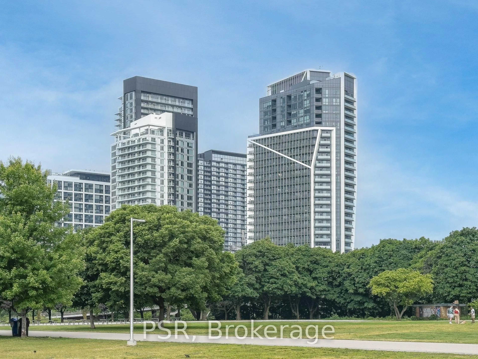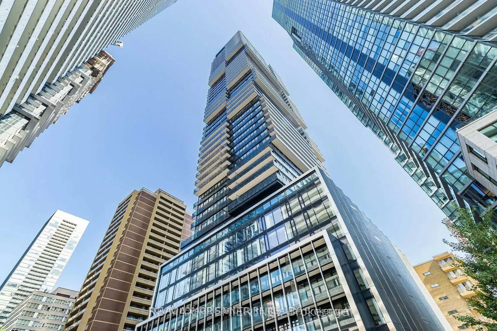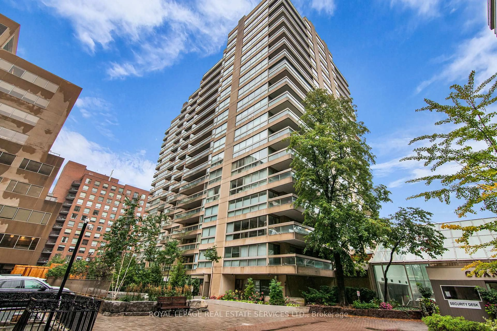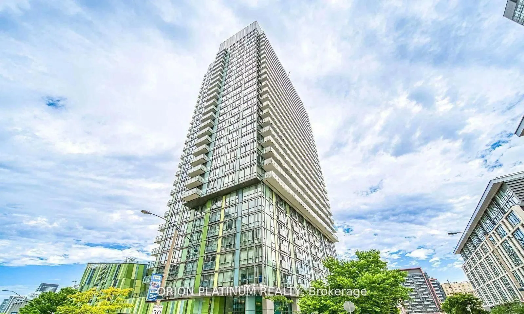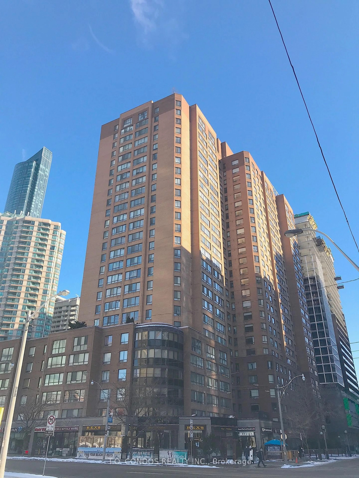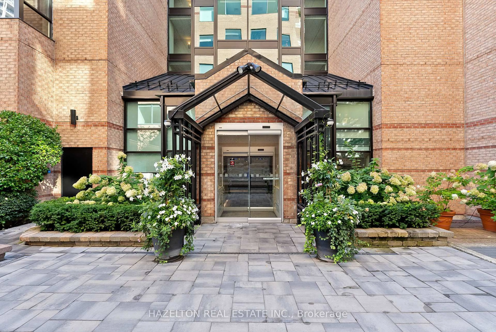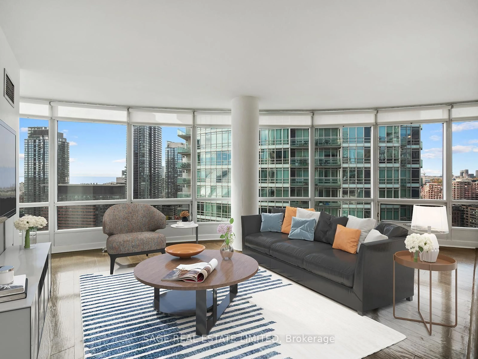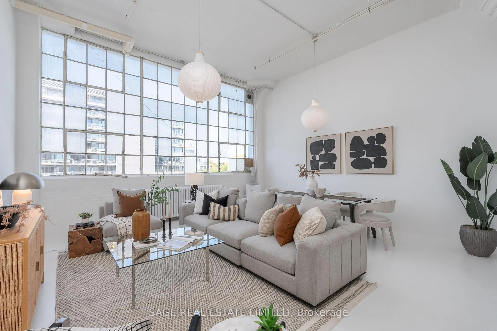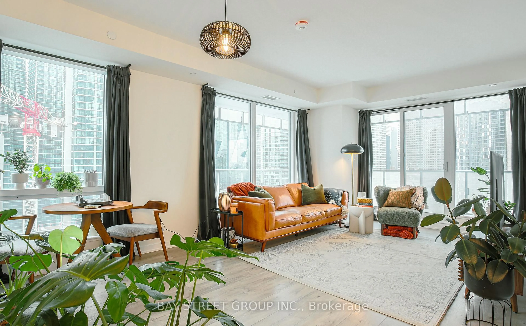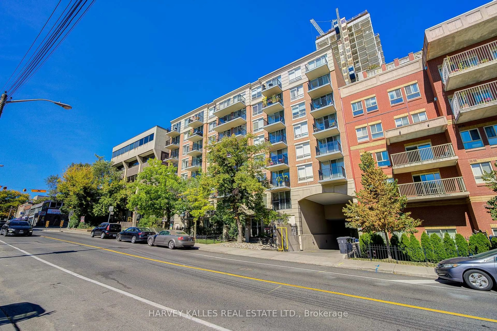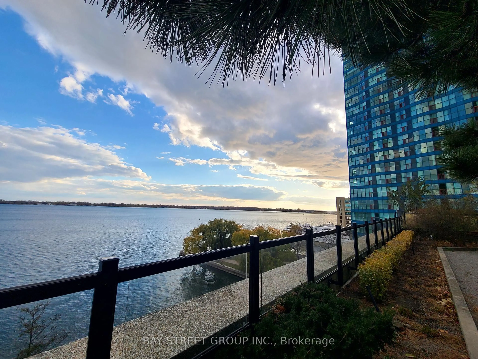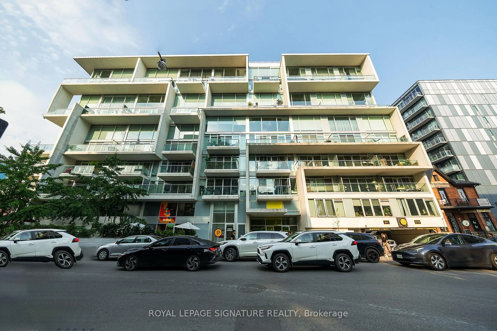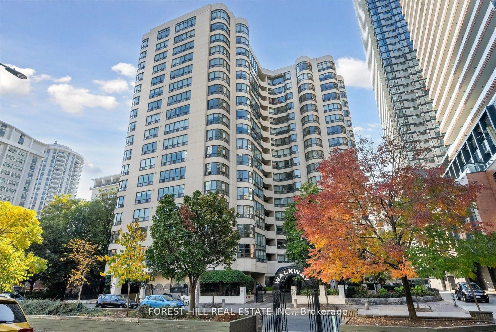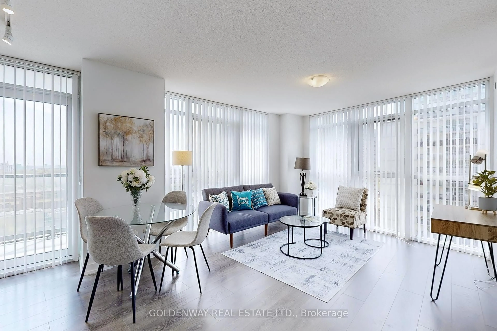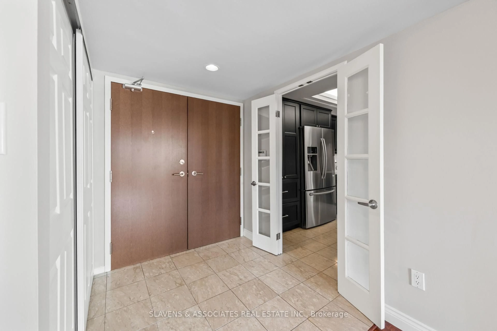111 St Clair Ave #416, Toronto, Ontario M4V 1N5
Contact us about this property
Highlights
Estimated valueThis is the price Wahi expects this property to sell for.
The calculation is powered by our Instant Home Value Estimate, which uses current market and property price trends to estimate your home’s value with a 90% accuracy rate.Not available
Price/Sqft$1,005/sqft
Monthly cost
Open Calculator
Description
Welcome to the iconic Imperial Plaza, ideally situated at Avenue Road and St. Clair. This bright, south-facing 695 sq. ft. residence features a spacious 1-bedroom layout plus a versatile den that can easily serve as a second bedroom or home office. With soaring 10-foot ceilings, the suite offers an airy, open feel throughout. Enjoy unparalleled convenience with Longo's, Starbucks, and the LCBO located right in your lobby, and TTC service at your doorstep. World-class amenities include a 24-hour concierge, indoor pool, squash courts, golf simulator, expansive fitness centre, yoga studio, lounge and party rooms, boardroom, theatre rooms, sound studios, and a landscaped outdoor terrace with BBQs. Just steps to St. Clair subway station, shops, restaurants, cafés, and nightlife. One locker is included. This prestigious address combines luxury, convenience, and lifestyle in one of Toronto's most sought-after neighbourhoods.
Property Details
Interior
Features
Main Floor
Den
3.61 x 2.59Separate Rm / Laminate
Living
5.0 x 4.19Combined W/Dining / South View / B/I Appliances
Dining
5.0 x 4.19Combined W/Living / Open Concept / South View
Kitchen
5.0 x 4.19Combined W/Dining / Laminate / South View
Condo Details
Inclusions
Property History
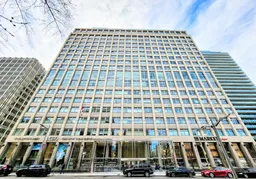 17
17
