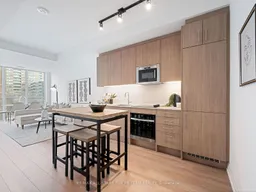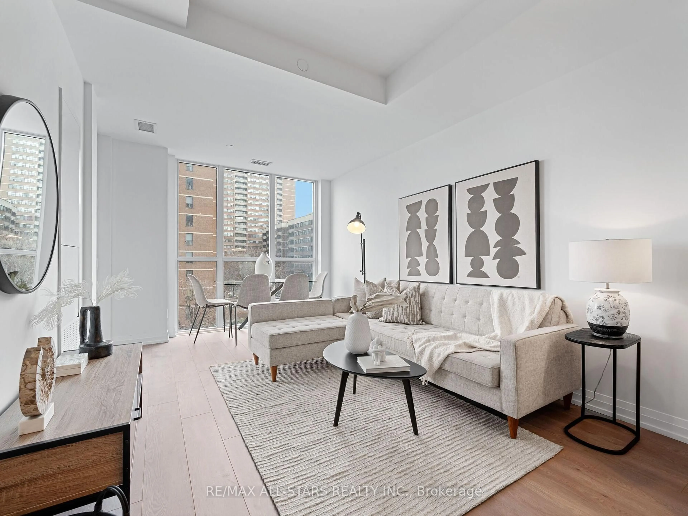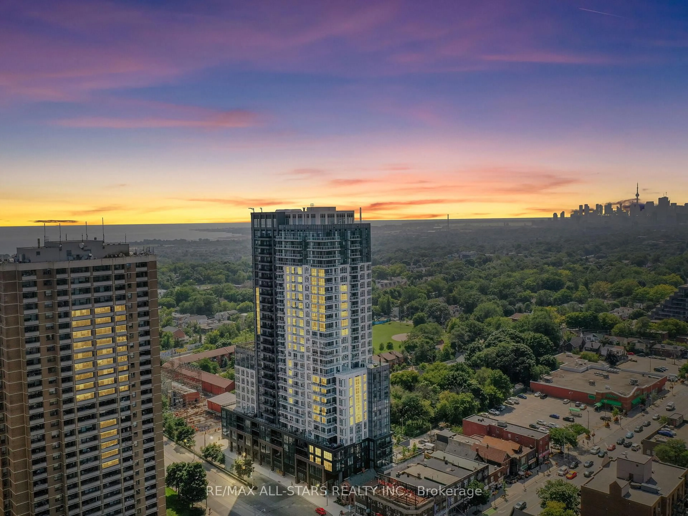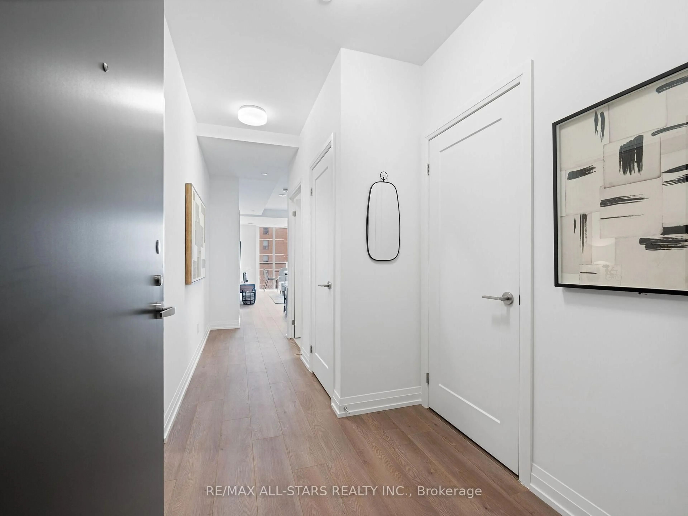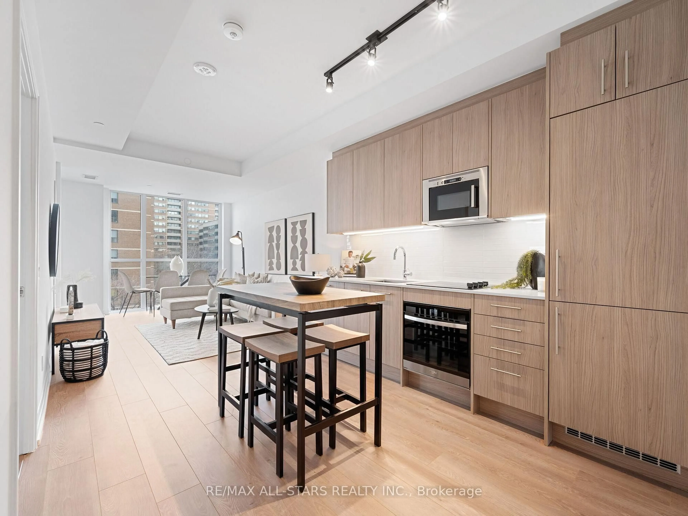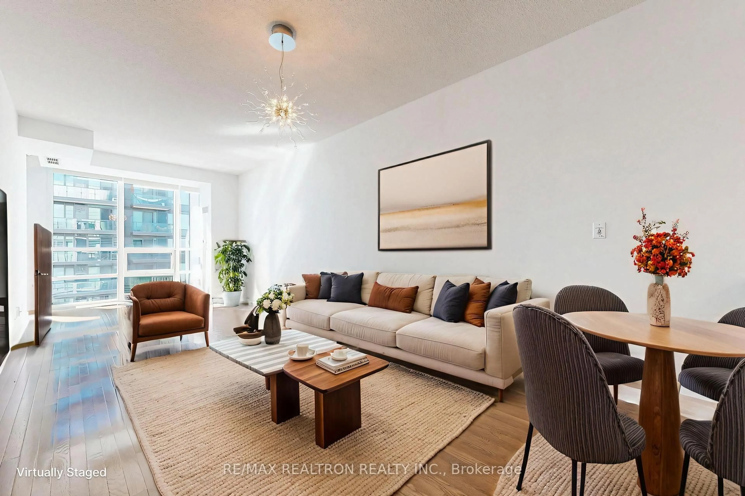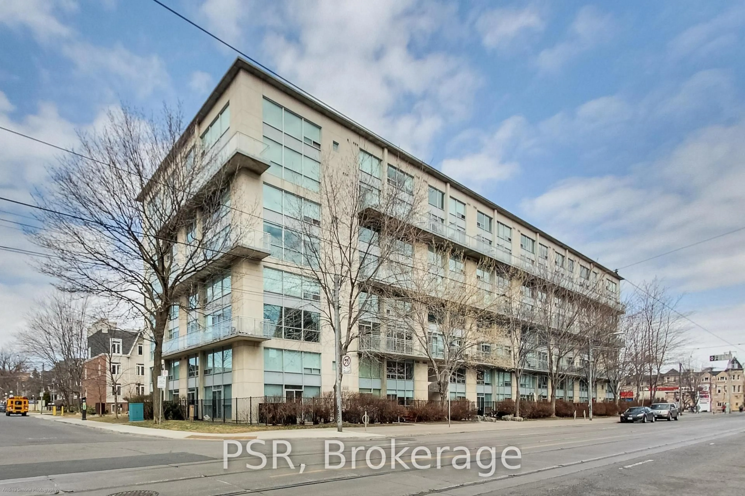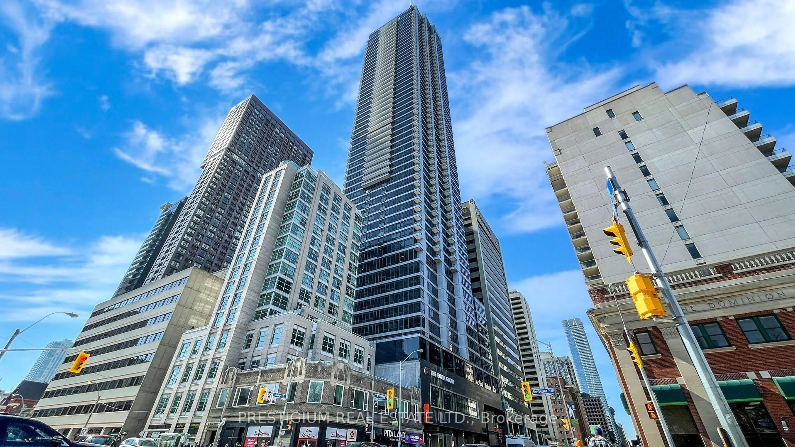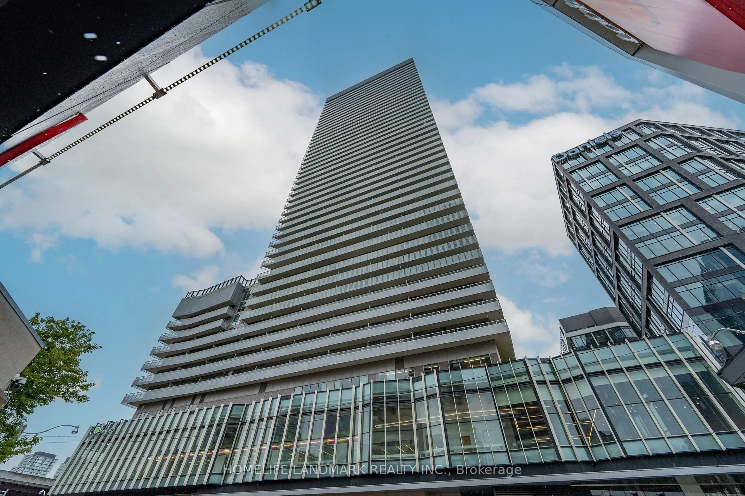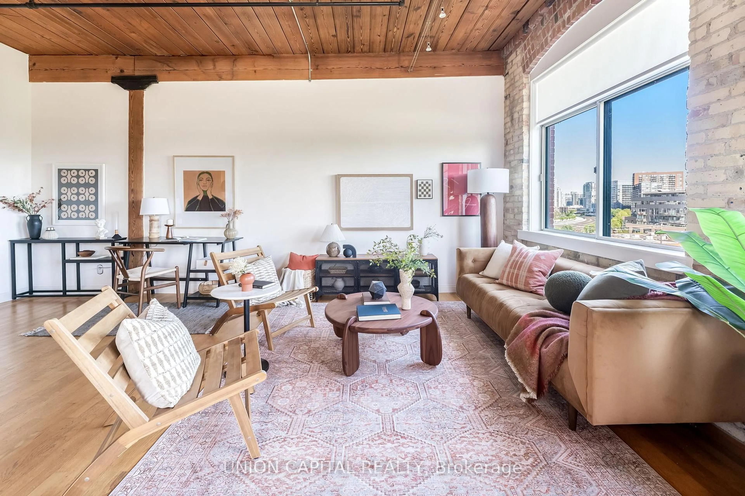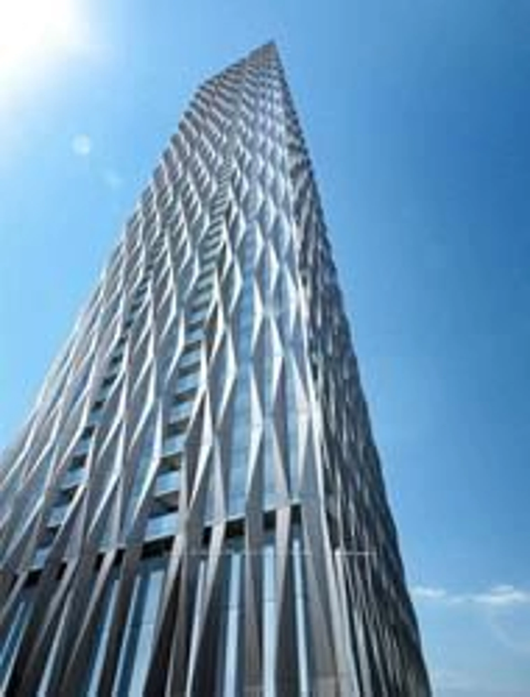286 Main St #408, Toronto, Ontario M4C 0B3
Contact us about this property
Highlights
Estimated valueThis is the price Wahi expects this property to sell for.
The calculation is powered by our Instant Home Value Estimate, which uses current market and property price trends to estimate your home’s value with a 90% accuracy rate.Not available
Price/Sqft$936/sqft
Monthly cost
Open Calculator

Curious about what homes are selling for in this area?
Get a report on comparable homes with helpful insights and trends.
+2
Properties sold*
$531K
Median sold price*
*Based on last 30 days
Description
Brand-new and never before been lived-in , chic and oversized 791 sq ft, 1+1 bedroom, 2 bathroom condo, perfectly situated in Toronto's vibrant Main & Danforth neighbourhood. Built by renowned Tribute Communities, this modern residence offers the perfect blend of luxury, convenience, and top-tier craftsmanship. Step inside unit 408 to discover 9-ft ceilings, a spacious and functional layout and premium finishes throughout. The open-concept floorplan is designed for both style and comfort, offering an expansive living and dining space perfect for both everyday living and guest entertaining. The modern kitchen boasts high-end appliances, contemporary cabinetry, neutral backsplash and sleek countertops. The sunny primary bedroom features an airy space with a walk-out to the balcony, ample closet space and a spa-inspired ensuite bath. The unit comes complete with a versatile oversized den, ideal for both a home office or a guest space and a second functional full bathroom. Residents of Linx Condos enjoy state-of-the-art amenities and unparalleled access to transit options, including the Main Street subway, the 506 streetcar, and Danforth GO, making it easy to stay connected to all corners of Toronto. This is city living at its finest-functional, stylish, and perfectly located. Note: This price includes HST & All Builder/Development Closing Costs. **View detailed photos and cinematic video attached**
Property Details
Interior
Features
Main Floor
Dining
4.6 x 3.15Combined W/Living / Open Concept / Window Flr to Ceil
Kitchen
3.2 x 2.95Modern Kitchen / Quartz Counter / B/I Appliances
Primary
4.57 x 3.03 Pc Ensuite / Window Flr to Ceil / Double Closet
Den
2.57 x 2.46Exterior
Features
Condo Details
Amenities
Party/Meeting Room, Concierge, Bike Storage, Gym, Bus Ctr (Wifi Bldg), Guest Suites
Inclusions
Property History
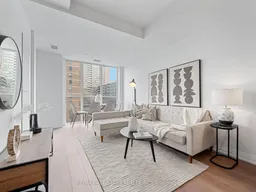 37
37