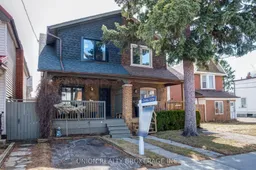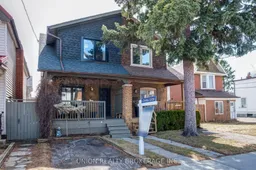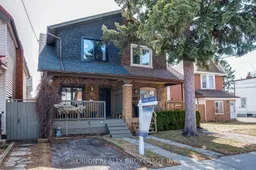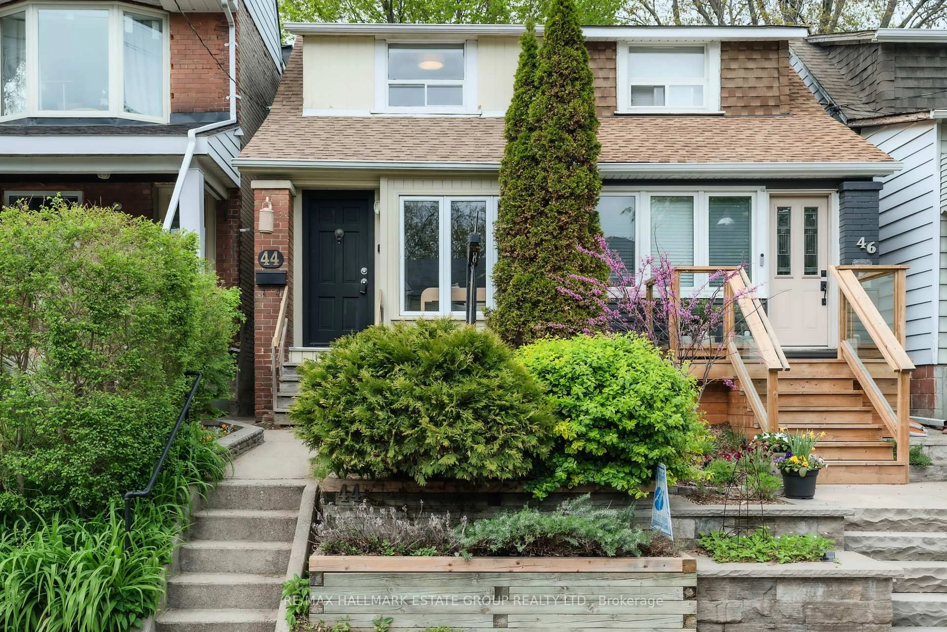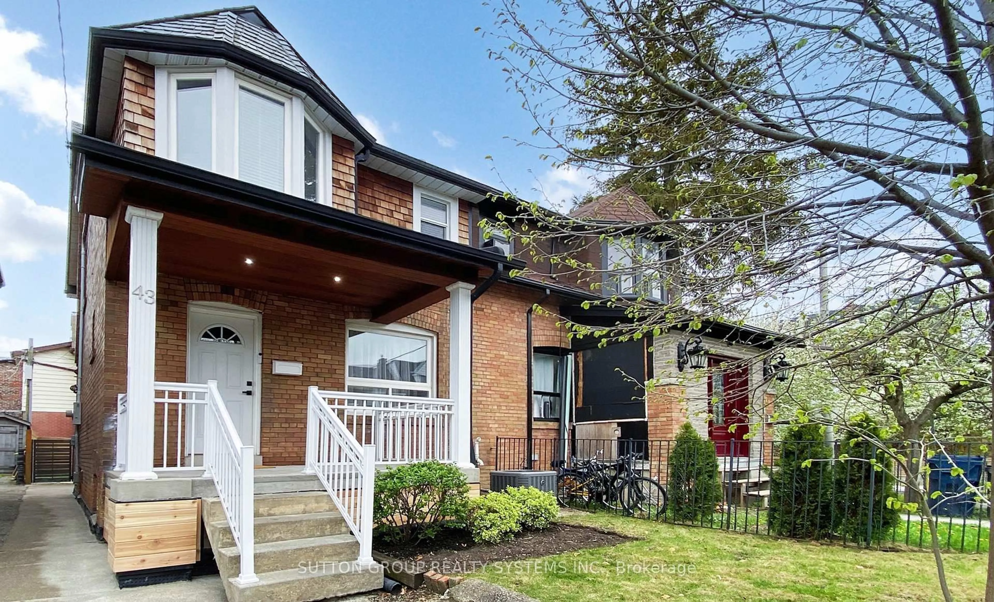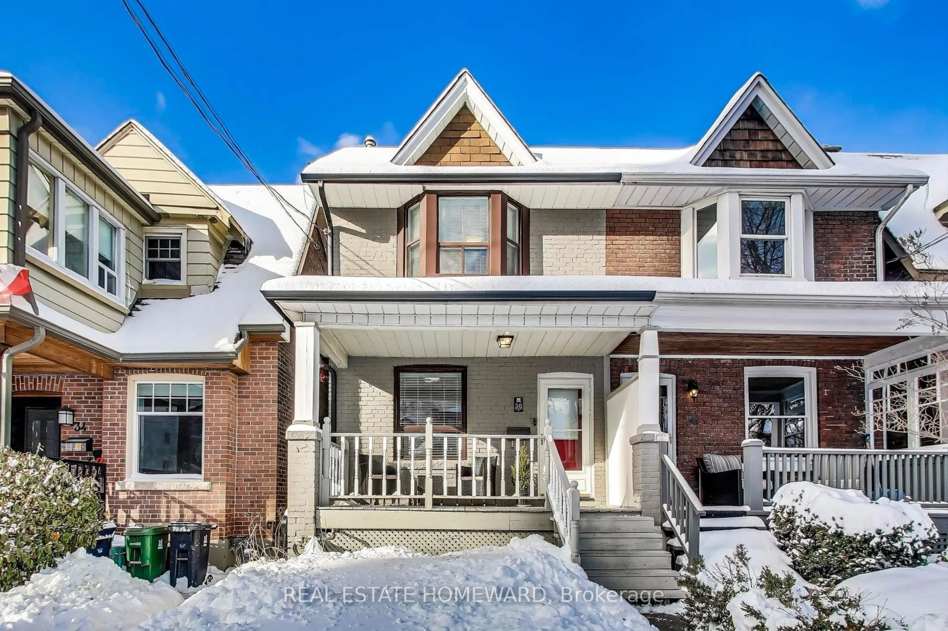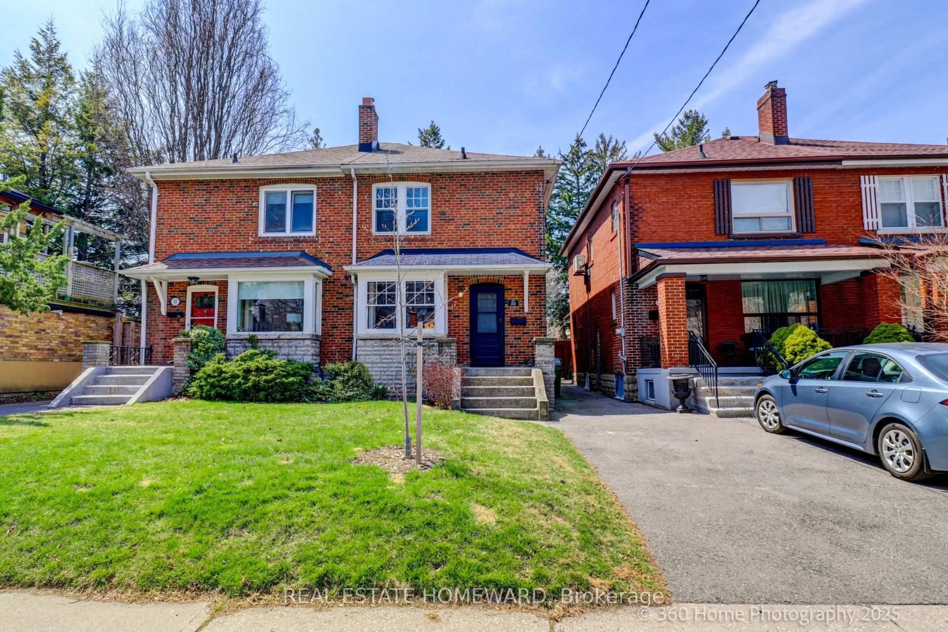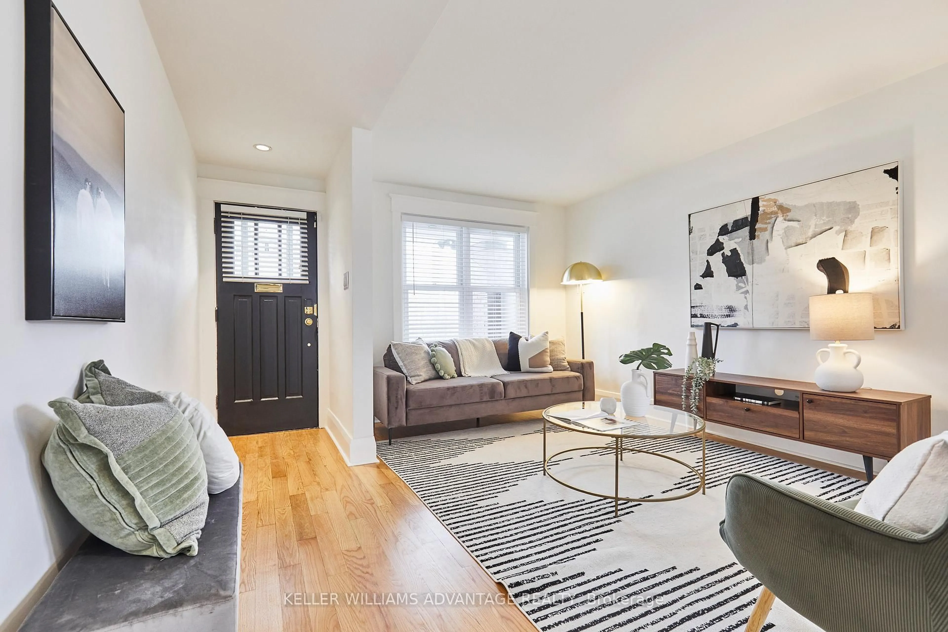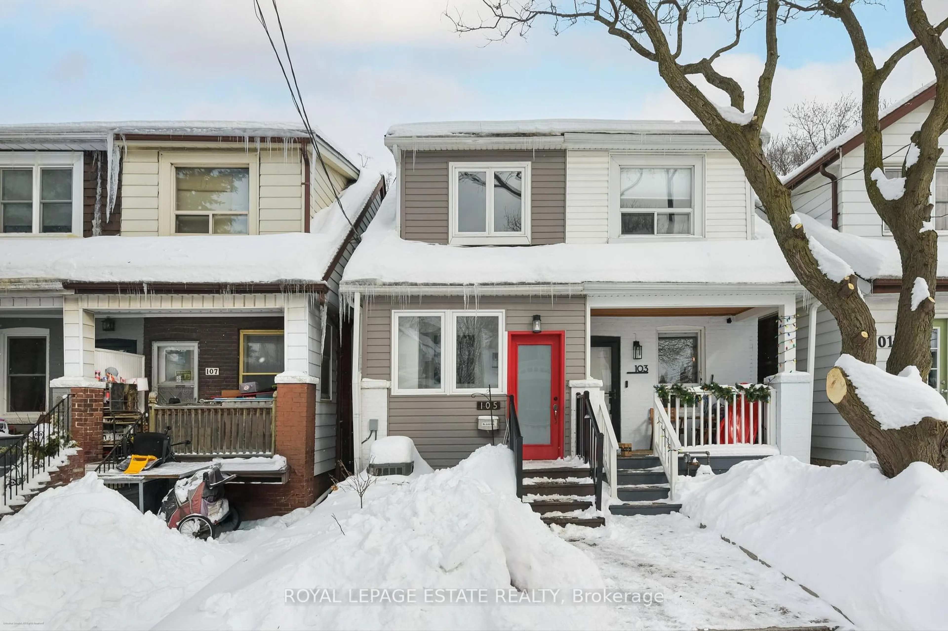Discover the perfect blend of comfort and elegance in this beautiful 3 bedroom home. It is ideal for families of all sizes. As you approach the property, the inviting front verandah welcomes you, offering a great space to enjoy a morning coffee while overlooking your beautiful garden bed as well as the convenient front pad parking. Step inside to find a thoughtfully designed interior that combines modern amenities with cozy living. The heart of the home features a spacious and bright living room that seamlessly connects to the dining space making it perfect for gatherings or family nights in. The kitchen is a chefs delight, boasting contemporary appliances, ample storage, and stylish finishes. It also features a walkout to the back deck which make it an ideal setting for both cooking and socializing with guests in the back. Venture upstairs to find three large bedrooms with tons of natural light and storage. You will also find a beautifully updated bathroom and linen closet. One of the home's highlights is the newly renovated and underpinned basement. This versatile space is perfect as a recreational room, home office, guest bedroom or simply additional living space. The second bathroom further increases the functionality, making it ideal for hosting guests or for day-to-day convenience. Outside of the home you will discover a stunning deck overlooking a beautifully landscaped garden that is perfect for relaxing, entertaining, and enjoying the outdoors. The garden itself is a tranquil retreat with vibrant plantings and ample space for gardening enthusiasts. There is also large garden shed and stone patio. The house sits within a family friendly neighborhood close to all the amenities, schools, and public transport that the Danforth has to offer, making it an ideal choice for convenience and quality living.
Inclusions: Fridge, Stove, Dishwasher, Washer, Dryer, Garden Shed.
