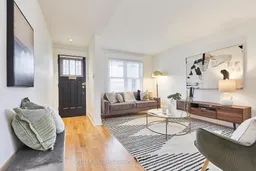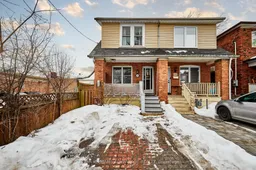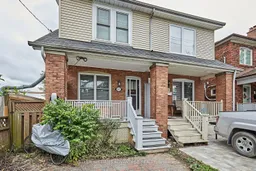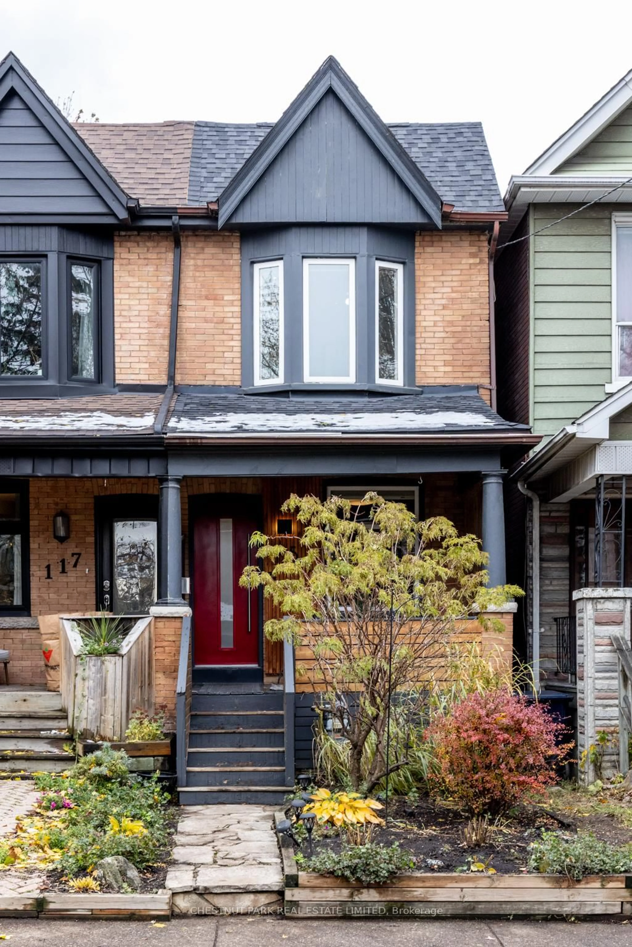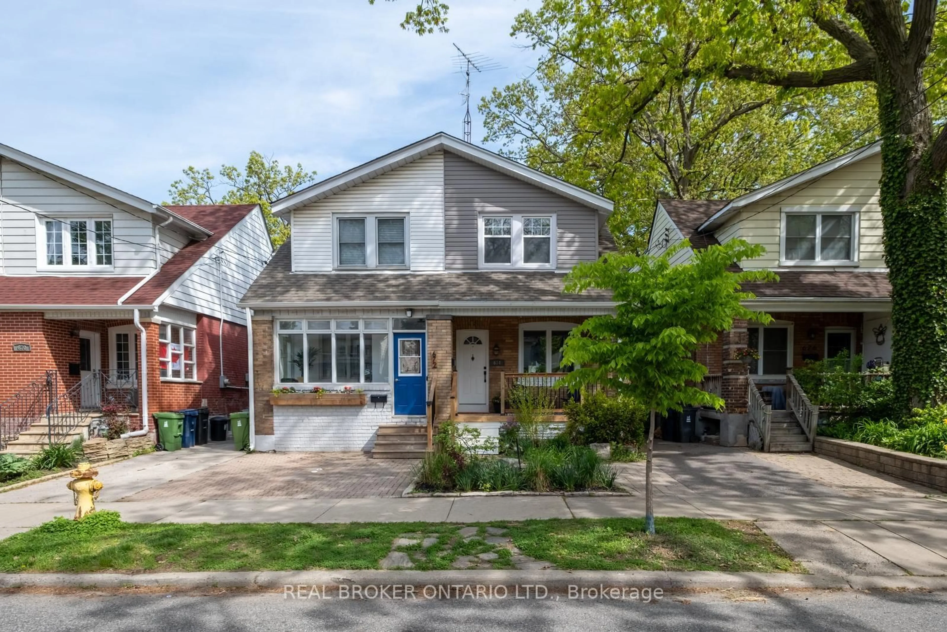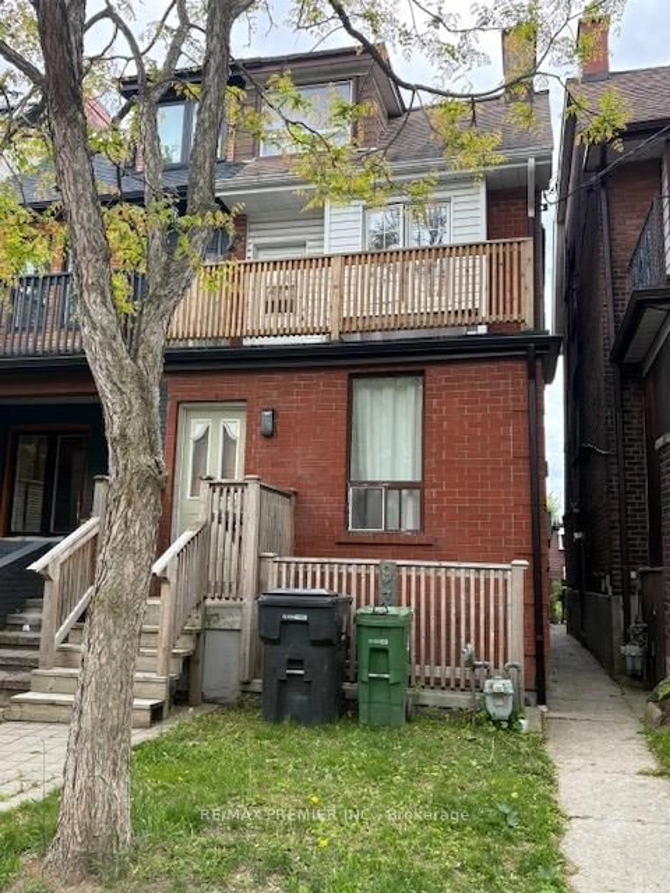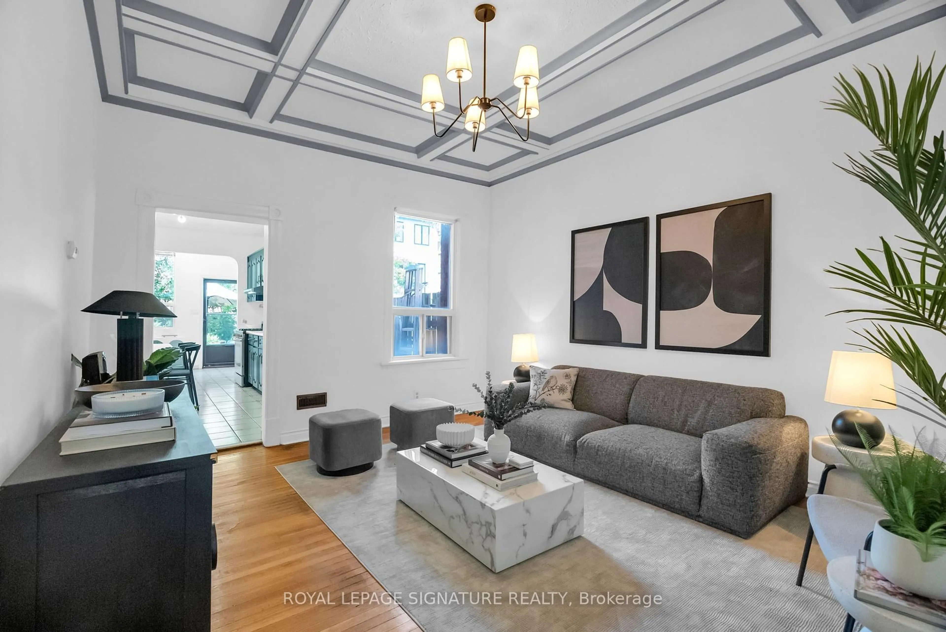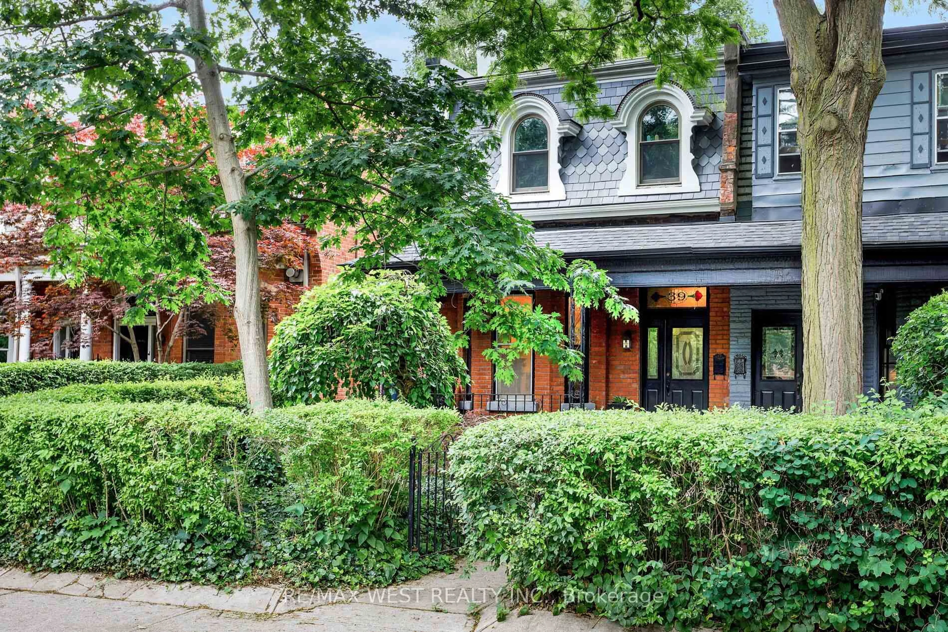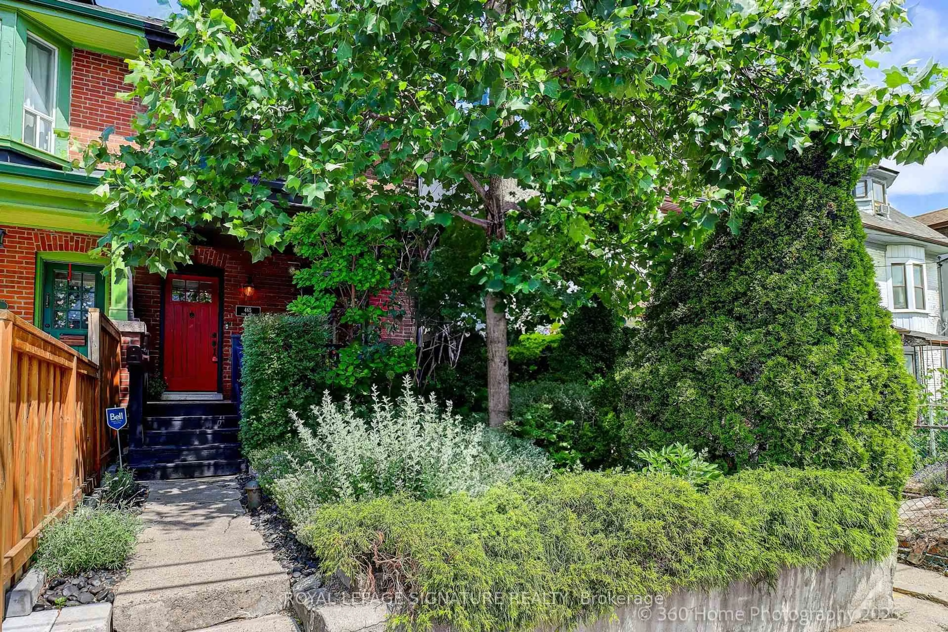An Exceptional Value in Mount Pleasant East - A rare opportunity to buy into one of Toronto's most established neighbourhoods, with a price that reflects both market entry and long-term potential. Mount Pleasant East is known for its strong schools, excellent transit access, walkable amenities, and long-term market performance. Its a neighbourhood where inventory moves quickly and value holds firm over time. This property represents a rare opportunity to secure a spot in the area with flexibility in budget - Ideal for buyers who prioritize location and potential over perfection. If you're looking for a smart, strategic move into a well-established community, this one checks the boxes: convenient access to Bayview shops and services, nearby parks, and a short drive to the DVP, Sunnybrook, and Evergreen Brickworks. For those who can look past minor compromises in setting, the upside is clear - space, functionality, and a foothold in a top-tier neighbourhood. Don't miss this opportunity!
Inclusions: All appliances (fridge, stove, dishwasher, built-in microwave), washer and dryer. Garden shed. See full list in Schedule C. Note: Bedroom closet door to be replaced prior to closing. Tesla Charger Installed
