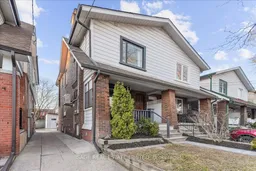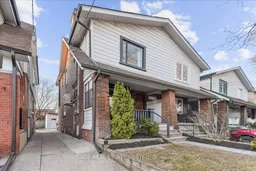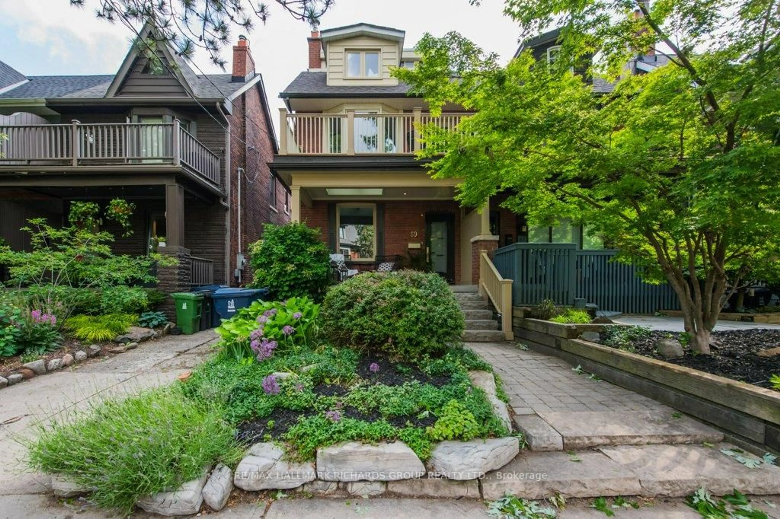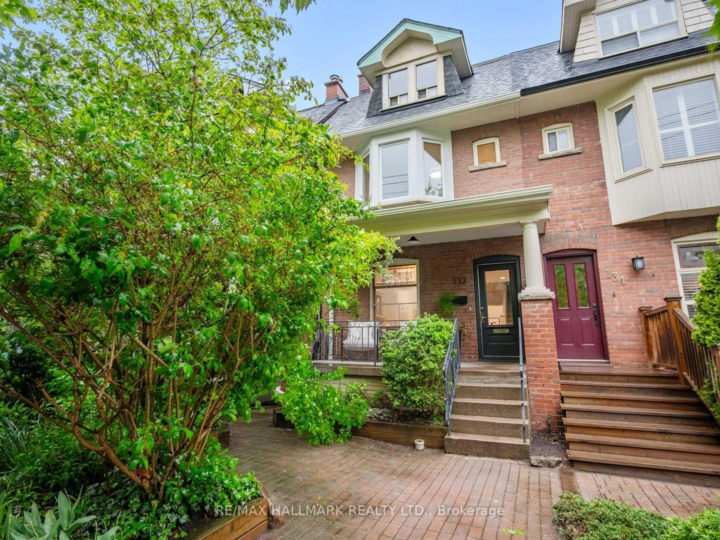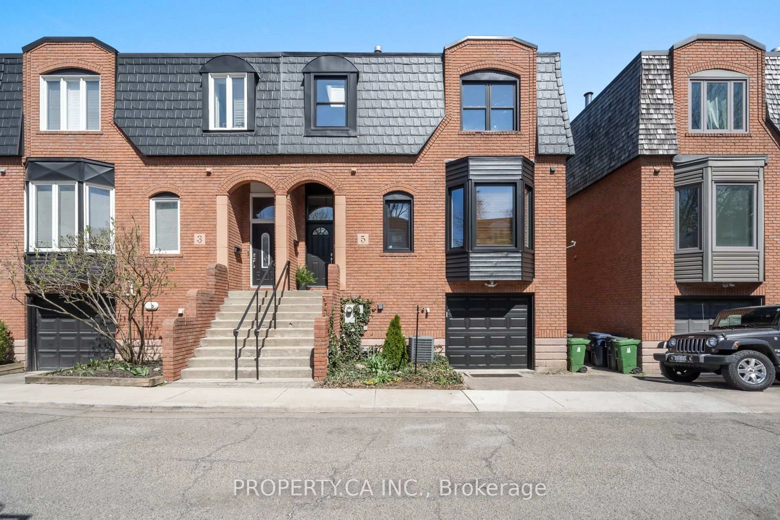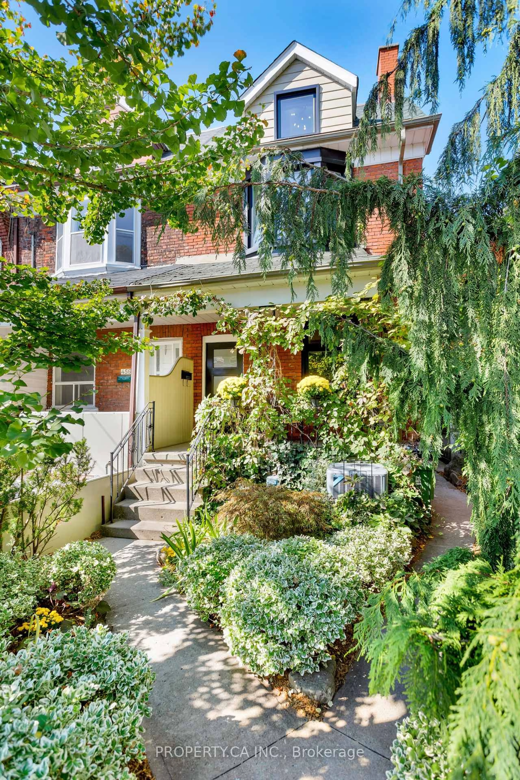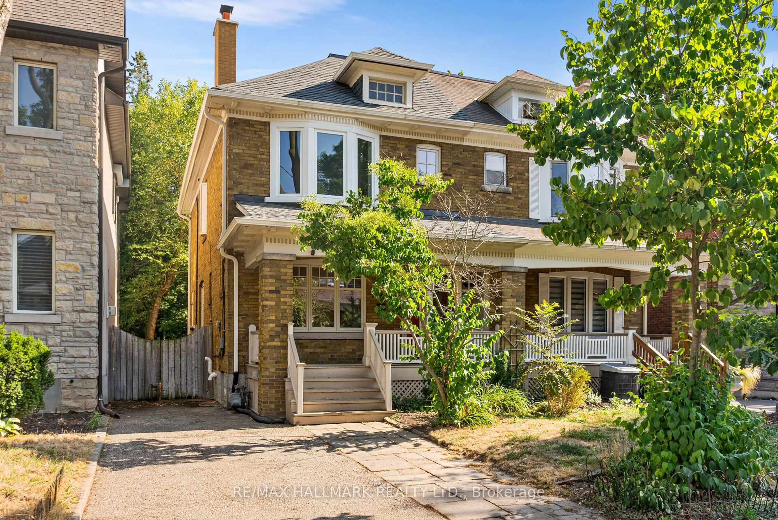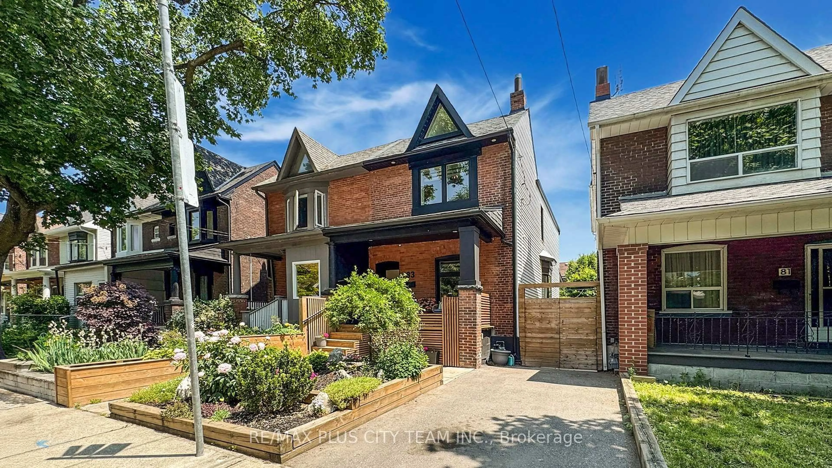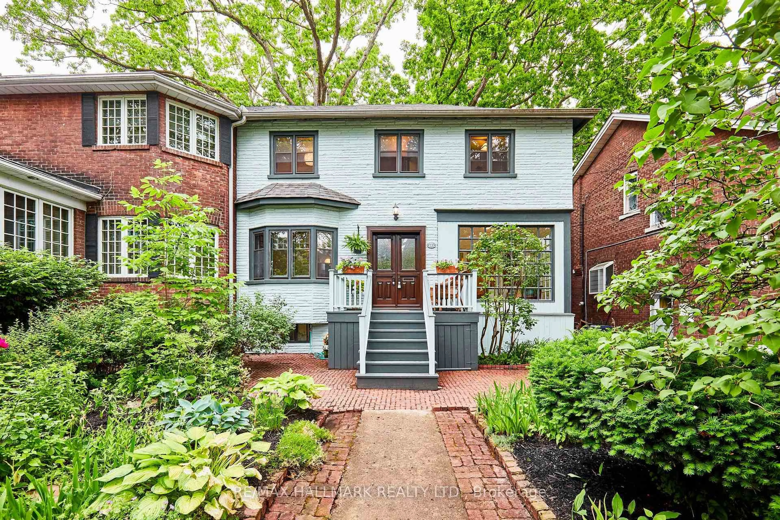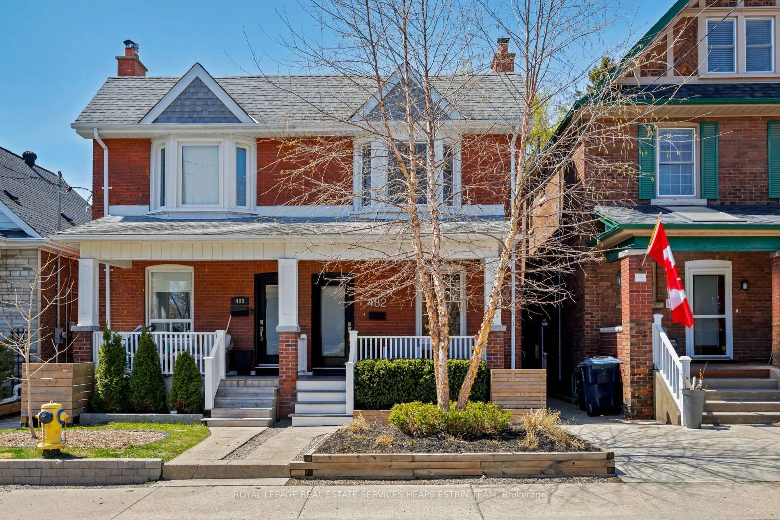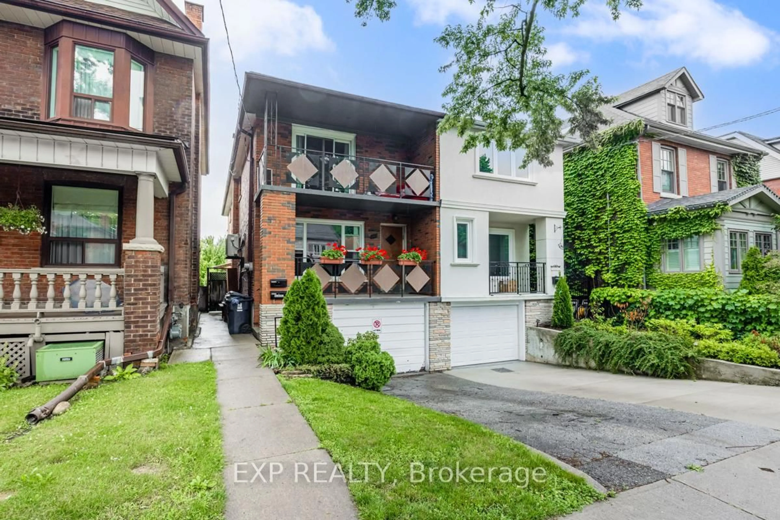Where Style Meets Functionality And Where Your Kids Will Have No Excuse for Being Late to School! Welcome to 140 Wolverleigh - a home that was designed for a family that thrives on togetherness! At the heart of the home? A massive kitchen island perfect for pancake breakfasts, homework sessions, and deep parental sighs while sipping coffee. The open-concept main floor is built for entertaining, built around a beautiful feature wall in the kitchen, made from the reclaimed studs of the original house and sleek integrated appliances, a gorgeous three-sided fireplace, and a powder room tucked away at the back. Upstairs, the primary suite is your sanctuary, featuring a walk-in closet and a spa-like ensuite that'll make you late for work (but totally worth it). Another full bathroom means fewer morning meltdowns. The fully finished basement? Think nanny/in-law suite, teen retreat, or Airbnb INCOME GENERATING goldmine with a second kitchen and new bathroom. Outside, a deck built for legendary BBQs, a garage-turned-gym (because why share equipment with strangers?), and an interlock walkway so chic it deserves its own Instagram.The neighbourhood? 5-star family-approved! Amazing schools,Monarch Park around the corner, grocery stores, coffee shops, and some of Toronto's best restaurants including The Wren (legendary pub vibes), Tamblyn Taverne (French fare with flair), and Sala (Thai food so good it should be illegal). Oh, and the subway is a 2-minute walk because even in Toronto winters, that matters.This home is move-in ready, fully loaded, and waiting for its next lucky family. Is it yours? Lets talk!Extra
Inclusions: Two panelled refrigerators, one panelled dishwasher, one induction stove, one inset oven, extra large washer and dryer, three-sided fireplace, two air conditioners, basement refrigerator, basement stove, wall unit in master, and radiant heating system, all electric light fixtures. New custom front and back doors from Nordik, scheduled to be installed in April, colour matched to the windows.
