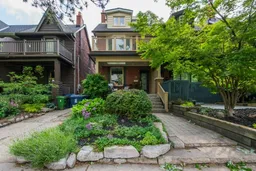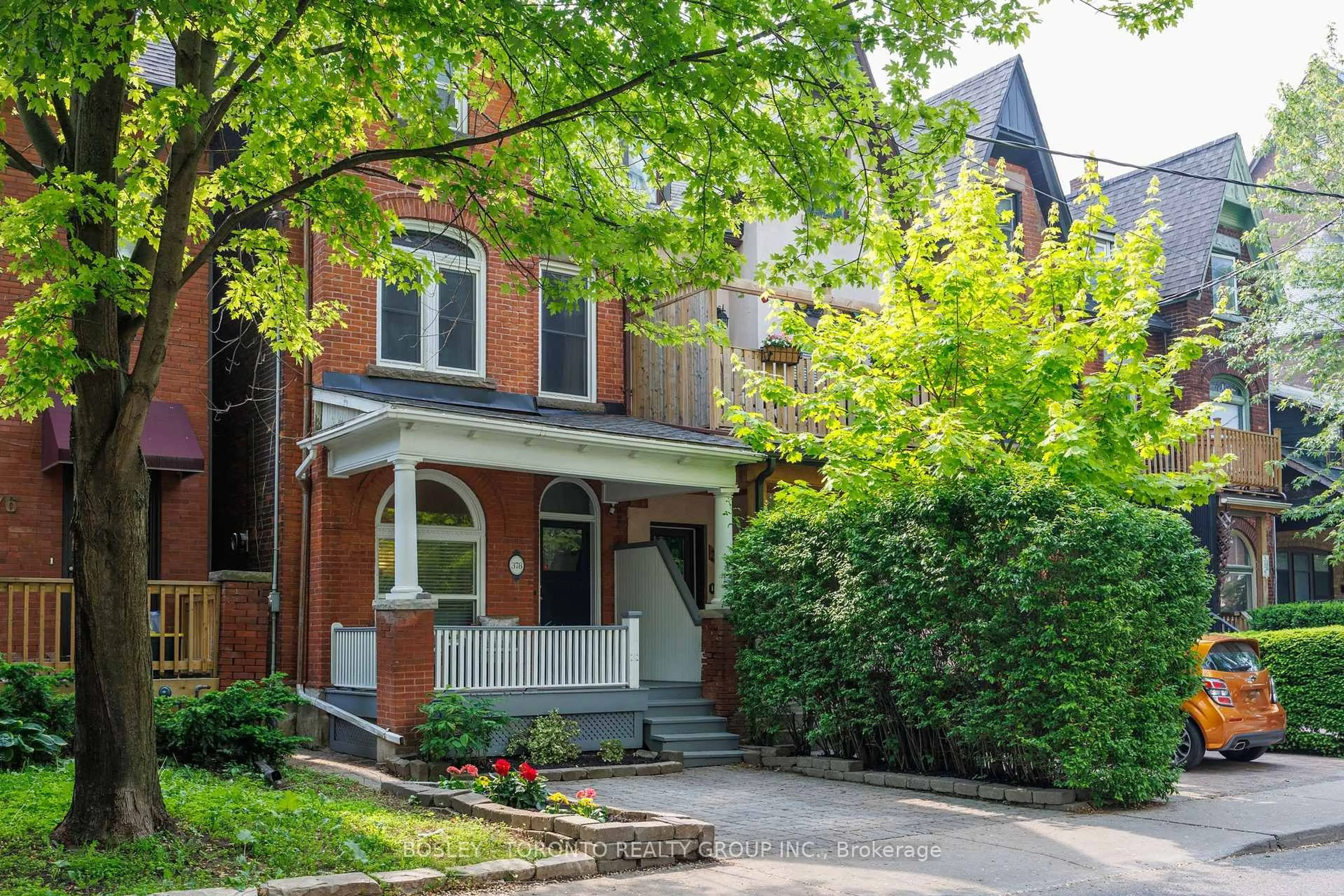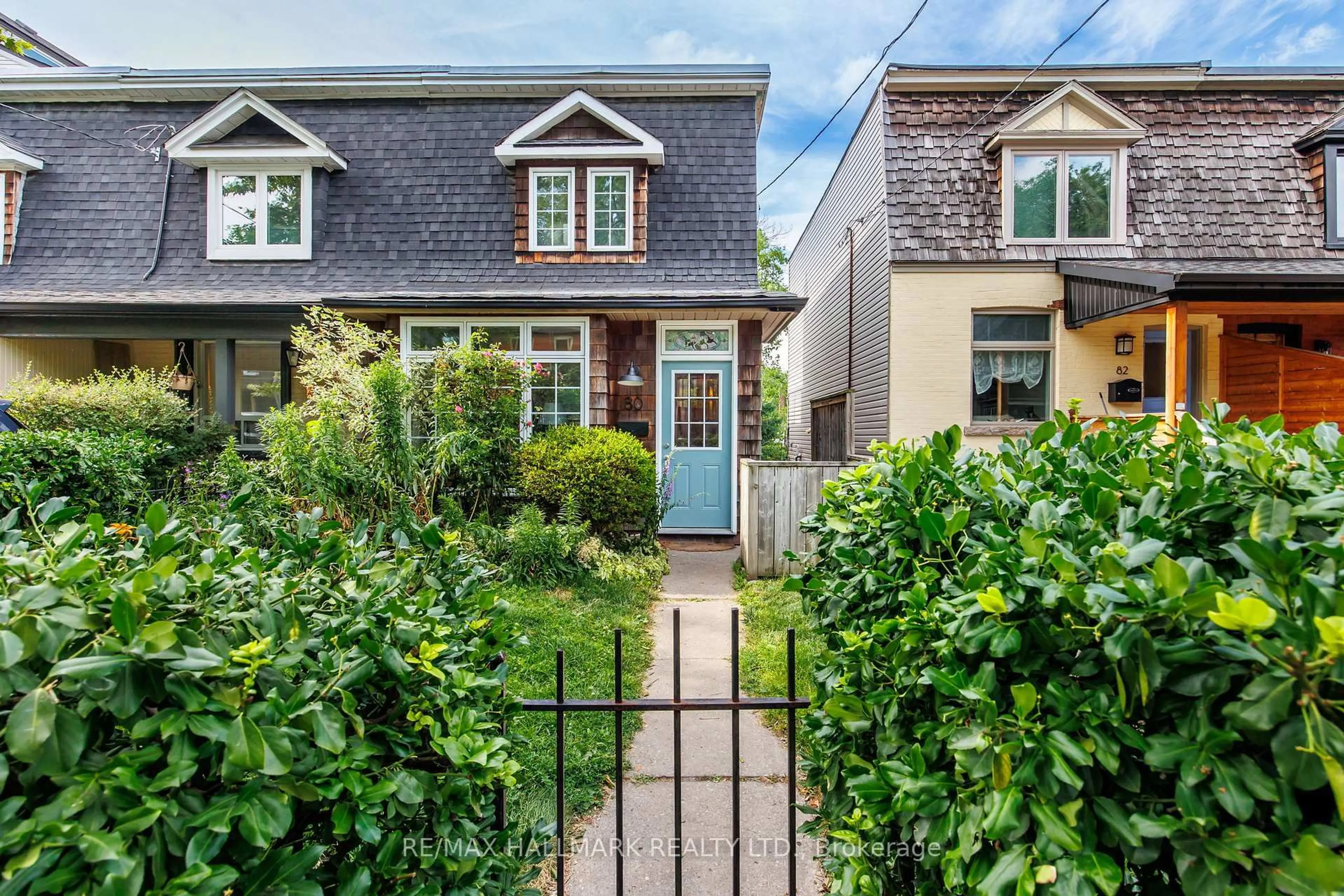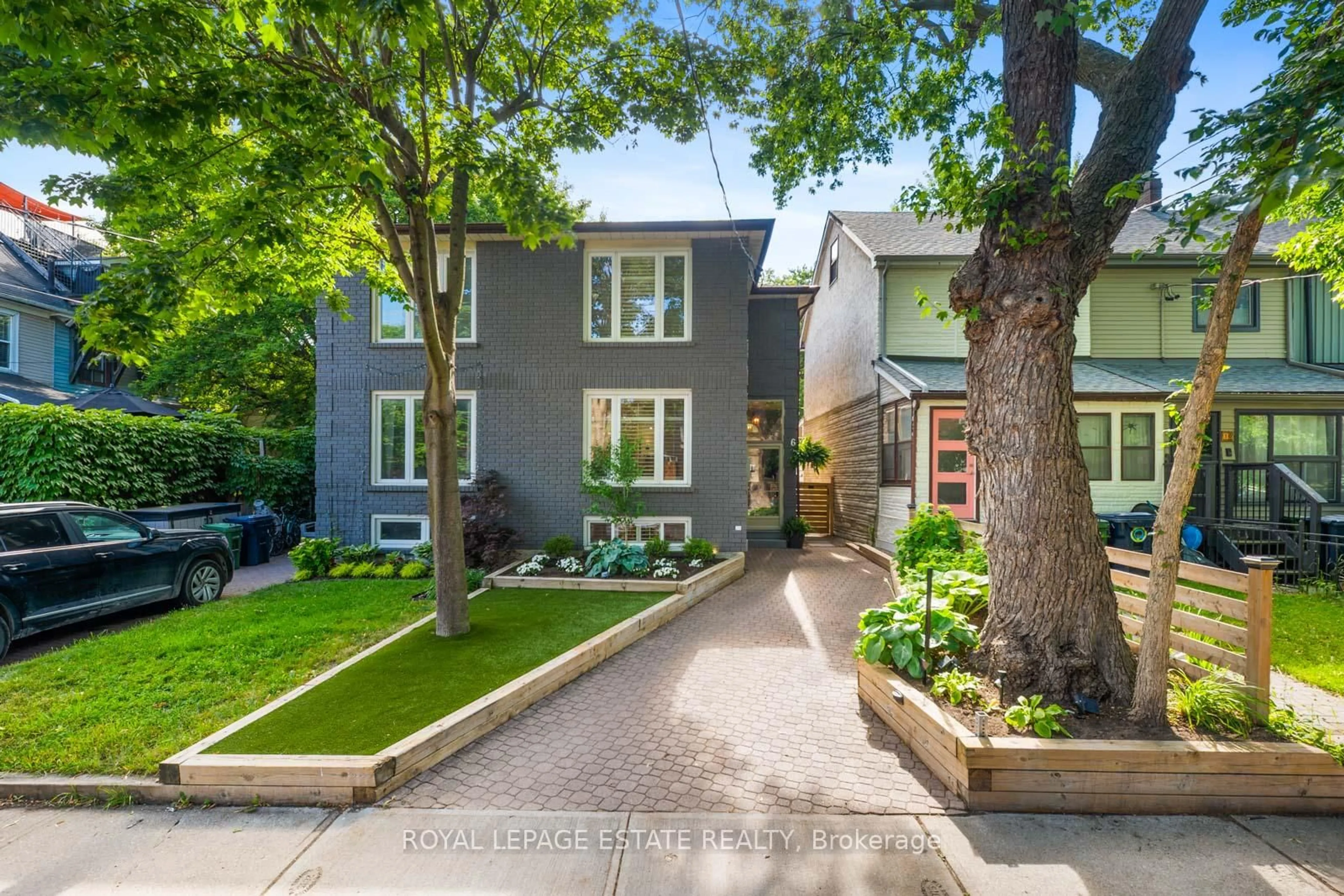Lovingly referred to as The Treehouse, this 3-storey, 4-bedroom home is nestled amongst the trees on Ravina Crescent...one of the most sought after streets in The Pocket! From the moment you walk in, you will be drawn to the character and warmth that this home exudes. With a fantastic layout, this home blends charm and function across every level. The open-concept living room and dining room are perfect for family gatherings and entertaining, and the beautifully appointed kitchen offers ample counter space and cabinetry and flows into a versatile mudroom or office nook, with a walk-out to a peaceful back deck and yard with lush green gardens! The spacious second-floor offers 3 large versatile bedrooms (one can be used as a family room) including one with a walk-out to a private terrace...perfect for sitting outside with a coffee and a book! The sun-filled third-floor primary bedroom is its own private retreat, with natural light throughout, exposed wood beams, a sitting area and ensuite. This inviting home is backing onto Phin Park and a playing field, giving you that great feeling of open green space. With a stunning front porch and a garage off the lane...there are too many perks to list! Enjoy this welcoming community and unparalleled location with shops, restaurants, and public transit just steps from your door!
Inclusions: Stainless Steel Fridge, stainless steel dishwasher, built-in microwave, Built-in oven, washer & dryer, all electrical light fixtures, all drapery hardware, and garage door opener.
 33
33





