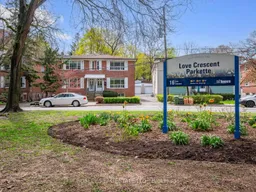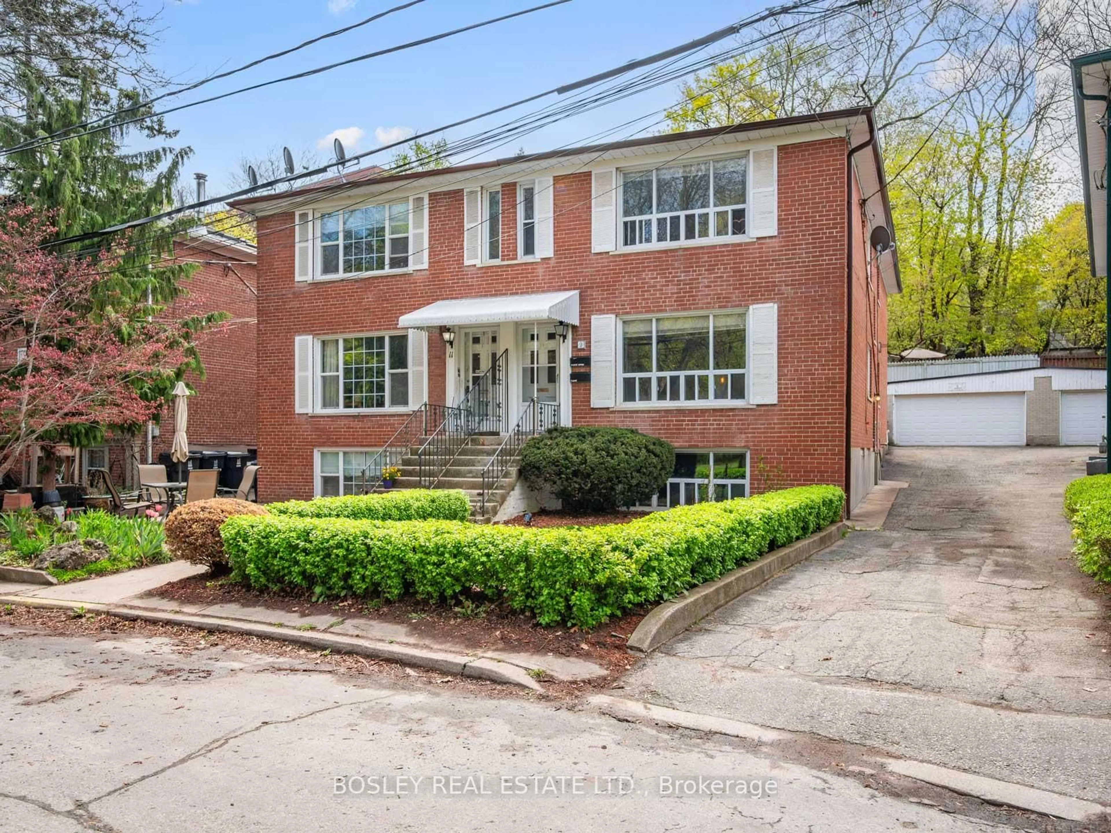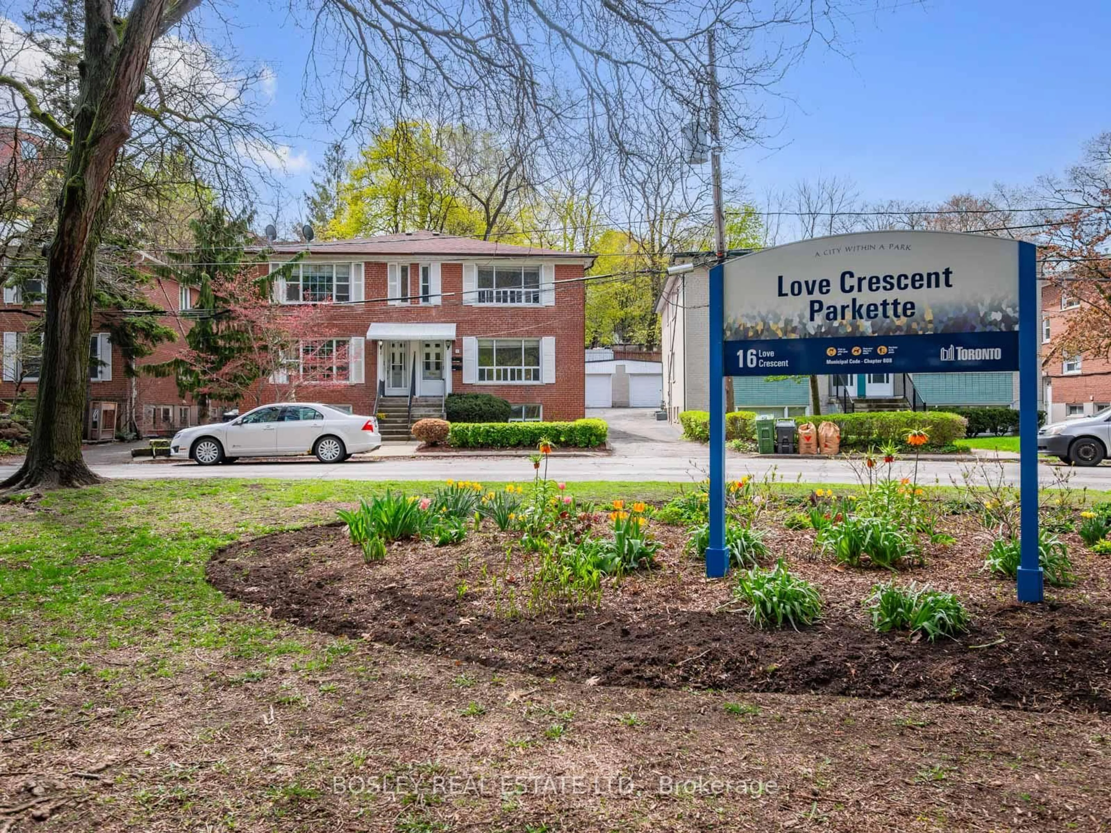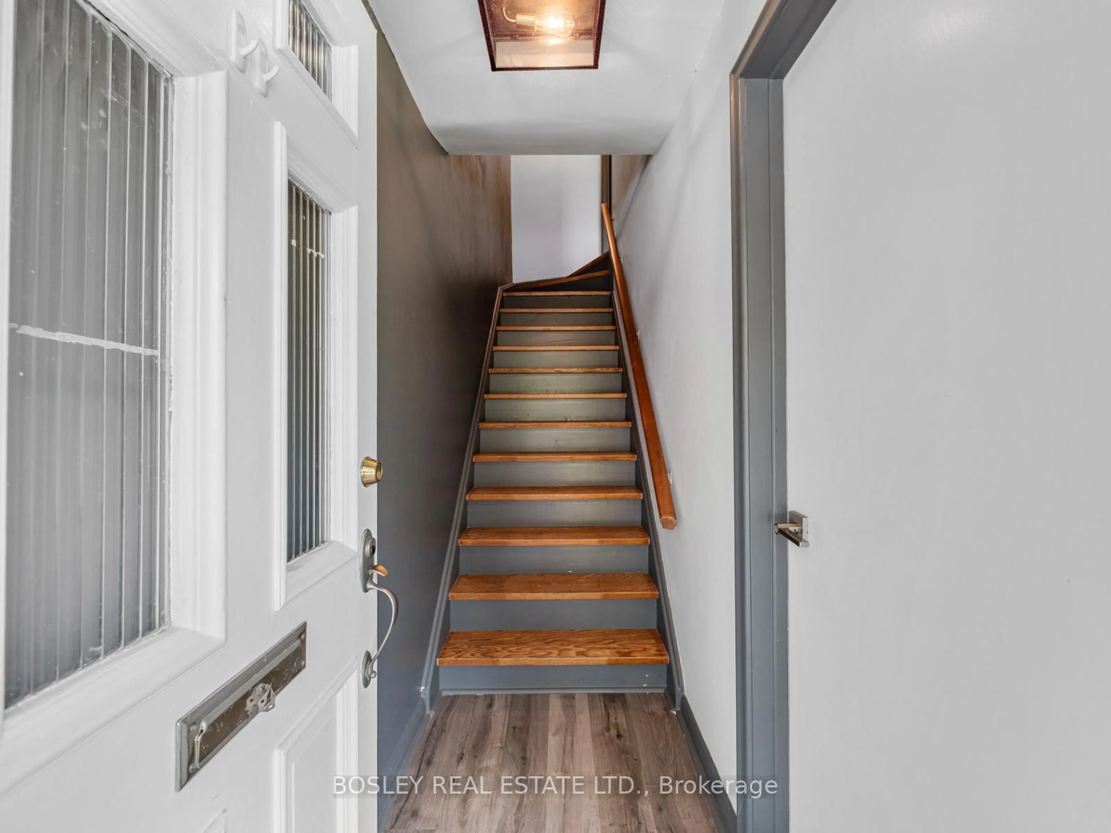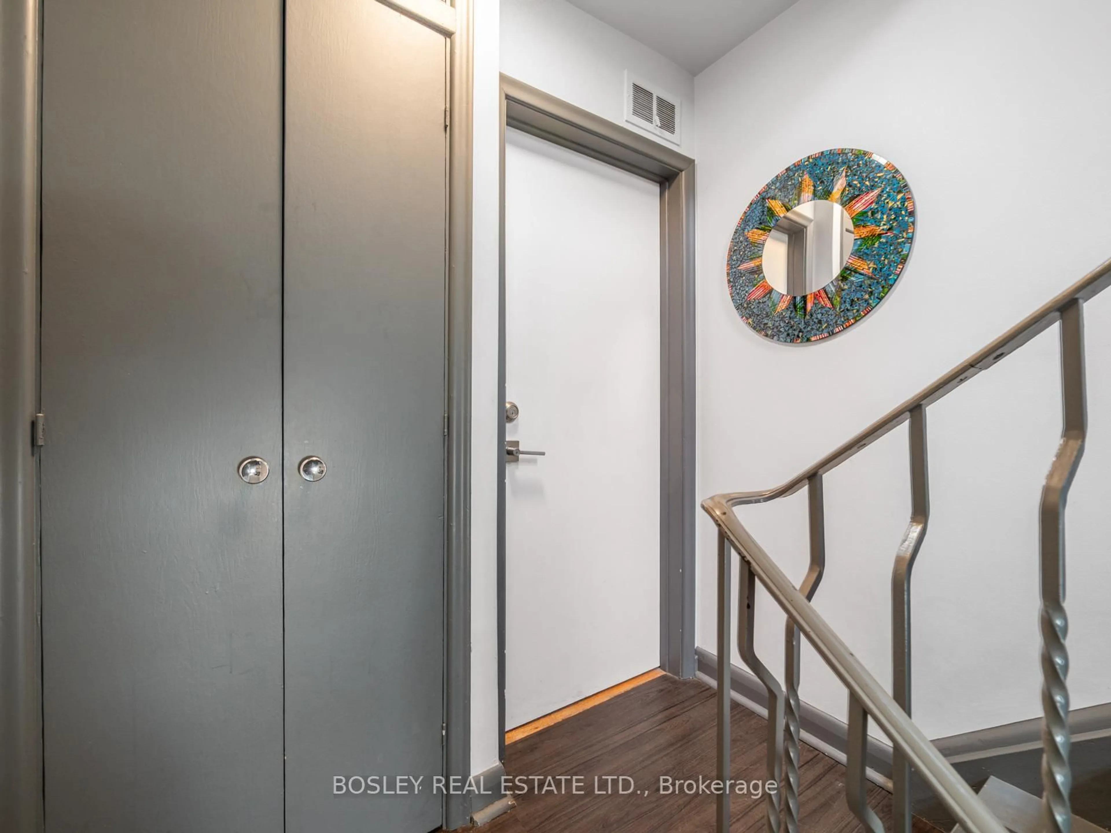9 Love Cres, Toronto, Ontario M4E 1V6
Contact us about this property
Highlights
Estimated valueThis is the price Wahi expects this property to sell for.
The calculation is powered by our Instant Home Value Estimate, which uses current market and property price trends to estimate your home’s value with a 90% accuracy rate.Not available
Price/Sqft$710/sqft
Monthly cost
Open Calculator

Curious about what homes are selling for in this area?
Get a report on comparable homes with helpful insights and trends.
+15
Properties sold*
$1.4M
Median sold price*
*Based on last 30 days
Description
As the neighbours say, life is good on Love! A rare opportunity to own a legal non-conforming duplex with three self-contained units, perfect for co-ownership, multigenerational living, or investment. This exceptionally well-maintained home offers two spacious 2 bedroom, 1 bathroom units on the main and upper levels, each over 1,000 sq ft and with identical, functional layouts. The lower level features a bright and oversized bachelor suite, complete with a dedicated sleeping area. Situated on a large lot that widens at the rear, the home offers one of the few true backyards on the street, complete with a new deck and rare double car garage. Even more, the property is qualified for a 1,291 sq ft garden suite (the largest available) unlocking incredible potential for additional rental income or extended family living. Directly across from Love Crescent Parkette, where the local community comes together each winter to build a skating rink, this home offers not only space and flexibility, but also a strong sense of neighbourhood connection. Vacant possession allows you endless opportunities. Whether you're looking to live in one unit and rent the others, share ownership with family or friends, or take advantage of an investment opportunity, this is an exceptional find in a wonderful location!
Property Details
Interior
Features
Main Floor
Living
5.13 x 4.6hardwood floor / Large Window / Closet
Dining
3.09 x 2.42hardwood floor / Separate Rm
Kitchen
2.14 x 3.19Tile Floor / Galley Kitchen / Granite Counter
Primary
4.65 x 2.97hardwood floor / W/I Closet / Large Window
Exterior
Features
Parking
Garage spaces 2
Garage type Attached
Other parking spaces 0
Total parking spaces 2
Property History
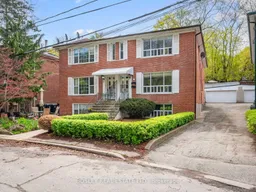 41
41