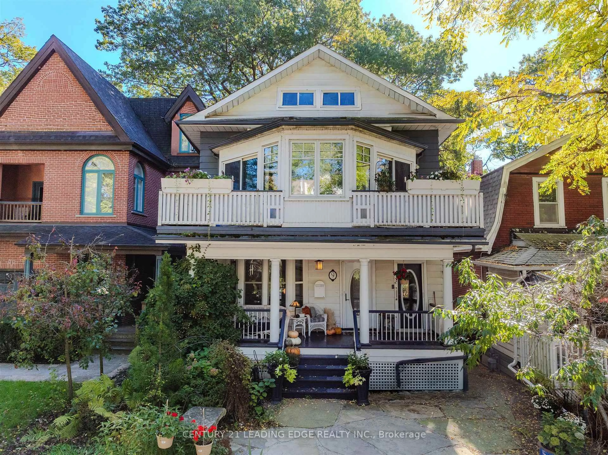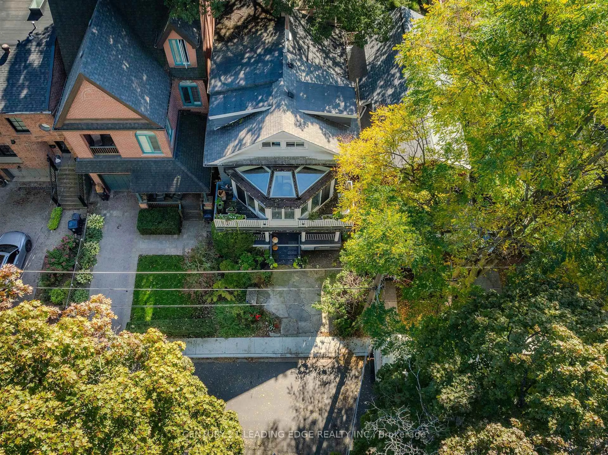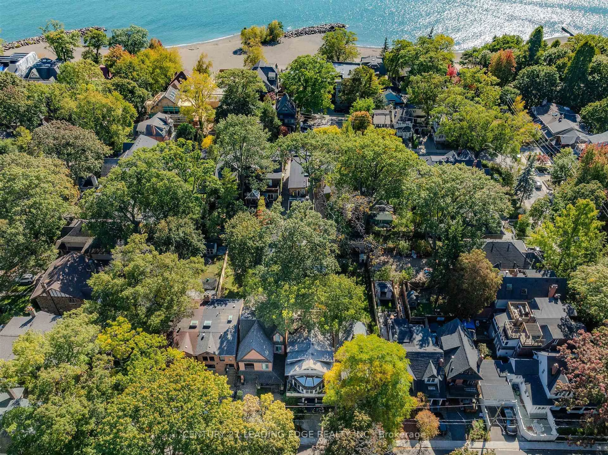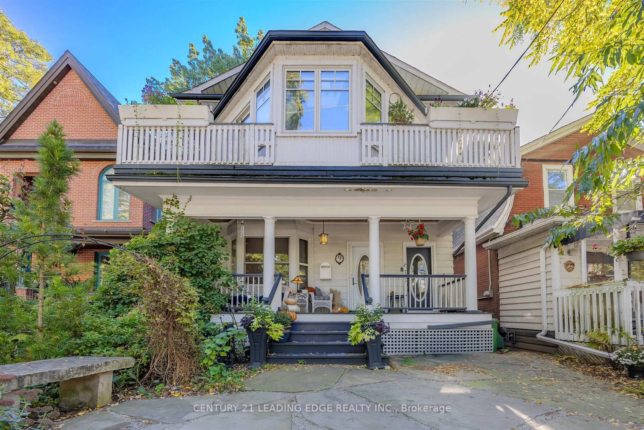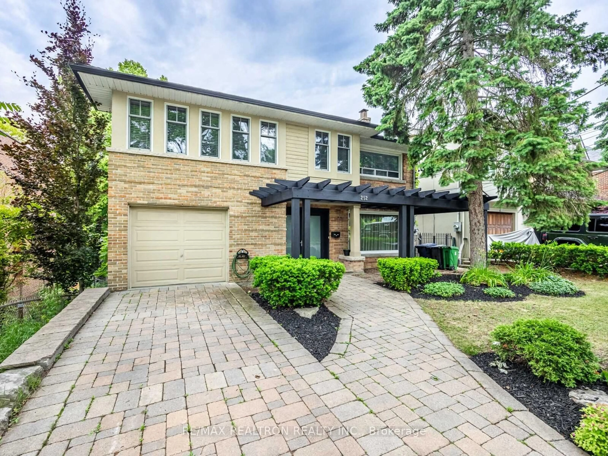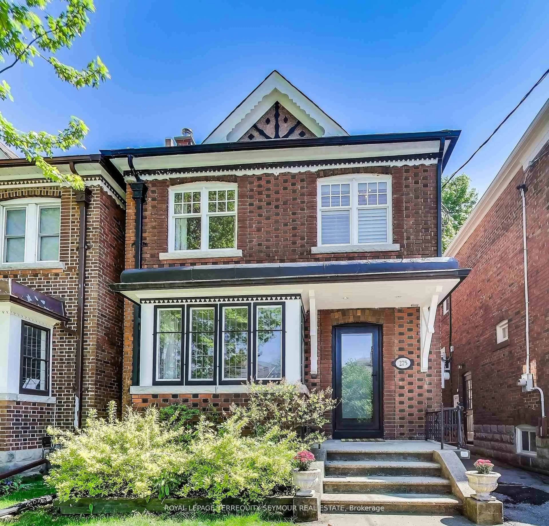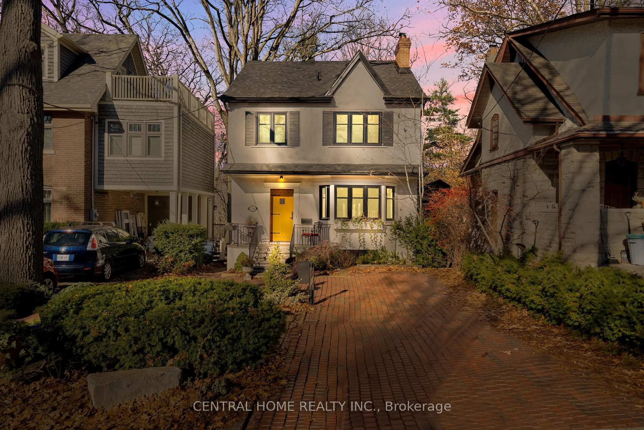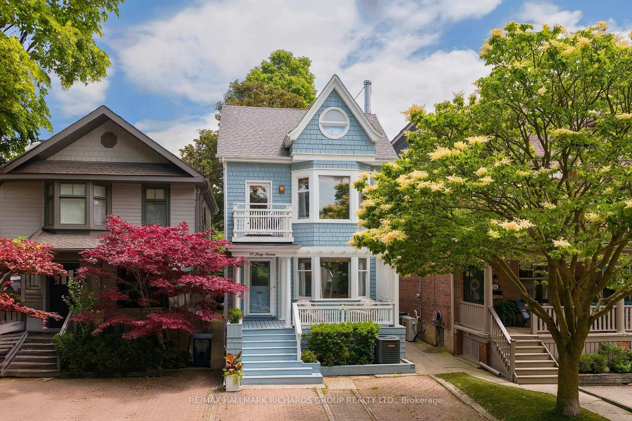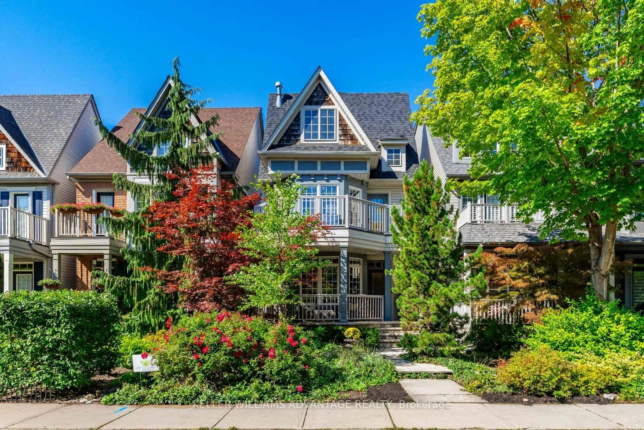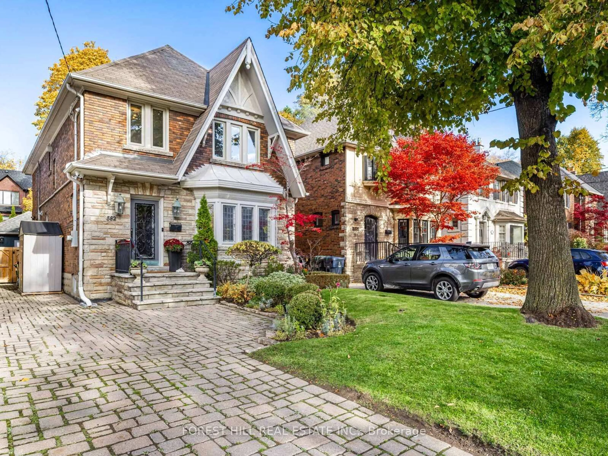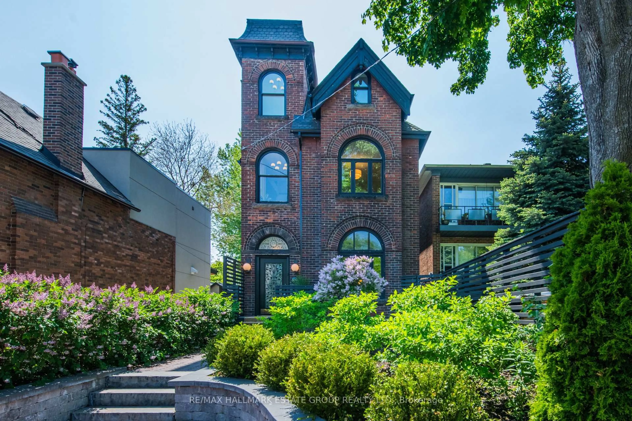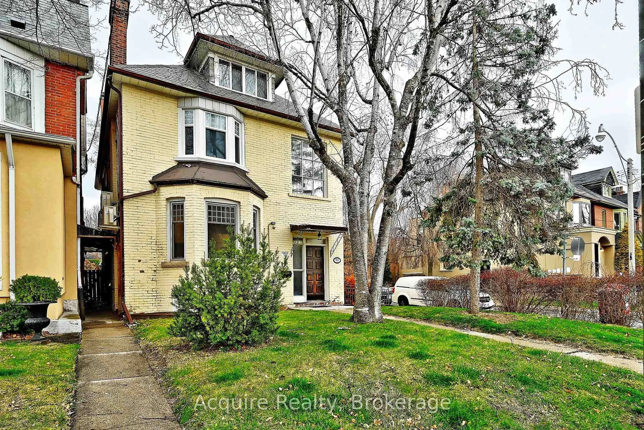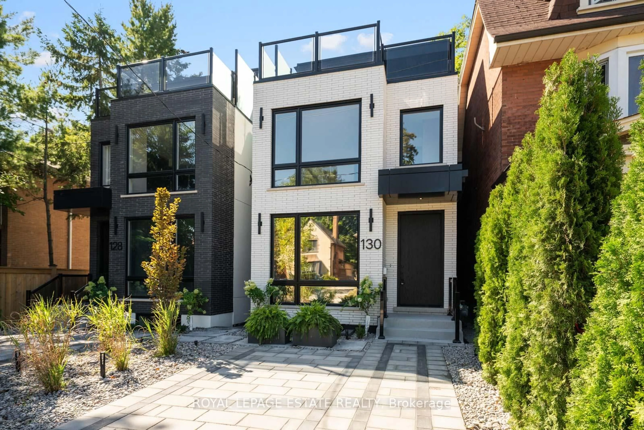9 Balmy Ave, Toronto, Ontario M4E 1C7
Contact us about this property
Highlights
Estimated valueThis is the price Wahi expects this property to sell for.
The calculation is powered by our Instant Home Value Estimate, which uses current market and property price trends to estimate your home’s value with a 90% accuracy rate.Not available
Price/Sqft$820/sqft
Monthly cost
Open Calculator
Description
Discover exceptional renovation potential at this impressive 3 story, 17 room, 5 bedroom, 3 bath house on coveted Balmy Avenue in Toronto's desirable Beaches neighbourhood. At over 3200 sq. ft. (above ground) the substantial floor plan offers generous room for customization and modern updates, making it a true renovator's dream. Sprawling front porch and 4 walk/out decks; 3 car parking including a detached 2 car garage with deeded ROW to Glenfern Ave. and permitted parking pad on Balmy Ave. Knob and tube removed and rewired. Balmy Beach school district. Location defines this remarkable property. With seasonal lake views, it is situated just a short stroll to the lake and Boardwalk as well as Queen Street with all its amenities including the TTC streetcar. This prime Beaches location combines urban convenience with lakefront living, offering an unparalleled lifestyle opportunity. The established neighbourhood features tree-lined streets and a strong sense of local character that makes the area particularly appealing to discerning buyers. Don't miss the chance to transform a spacious property in one of Toronto's most desirable communities into your perfect home. Survey, floor plan and Laneway housing report attached.
Property Details
Interior
Features
Main Floor
Living
5.18 x 3.81Combined W/Dining / Bay Window / hardwood floor
Dining
5.18 x 3.81Combined W/Living / hardwood floor
Kitchen
4.87 x 3.65B/I Appliances / Breakfast Area / hardwood floor
Br
3.35 x 3.5Exterior
Features
Parking
Garage spaces 2
Garage type Detached
Other parking spaces 1
Total parking spaces 3
Property History
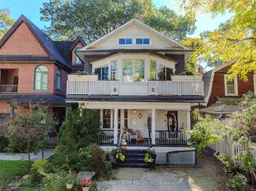 41
41
