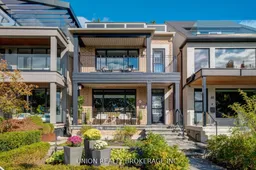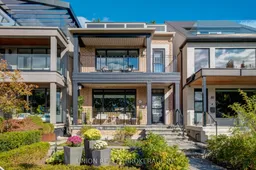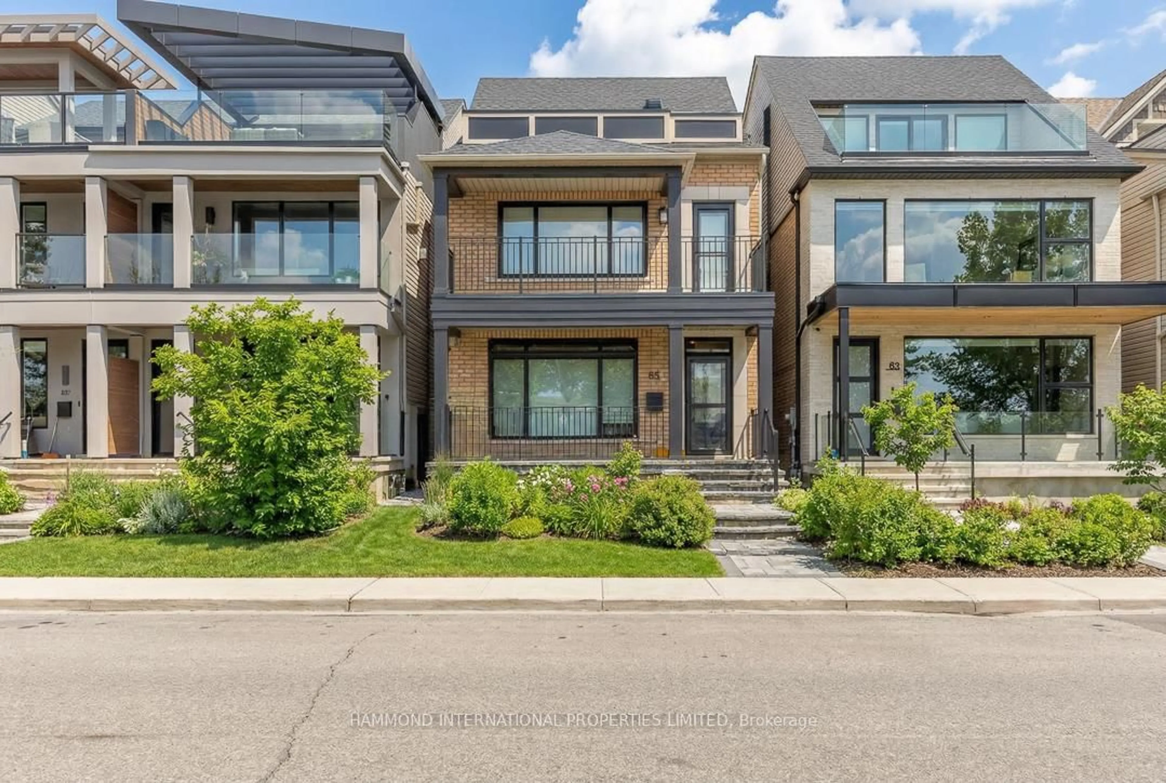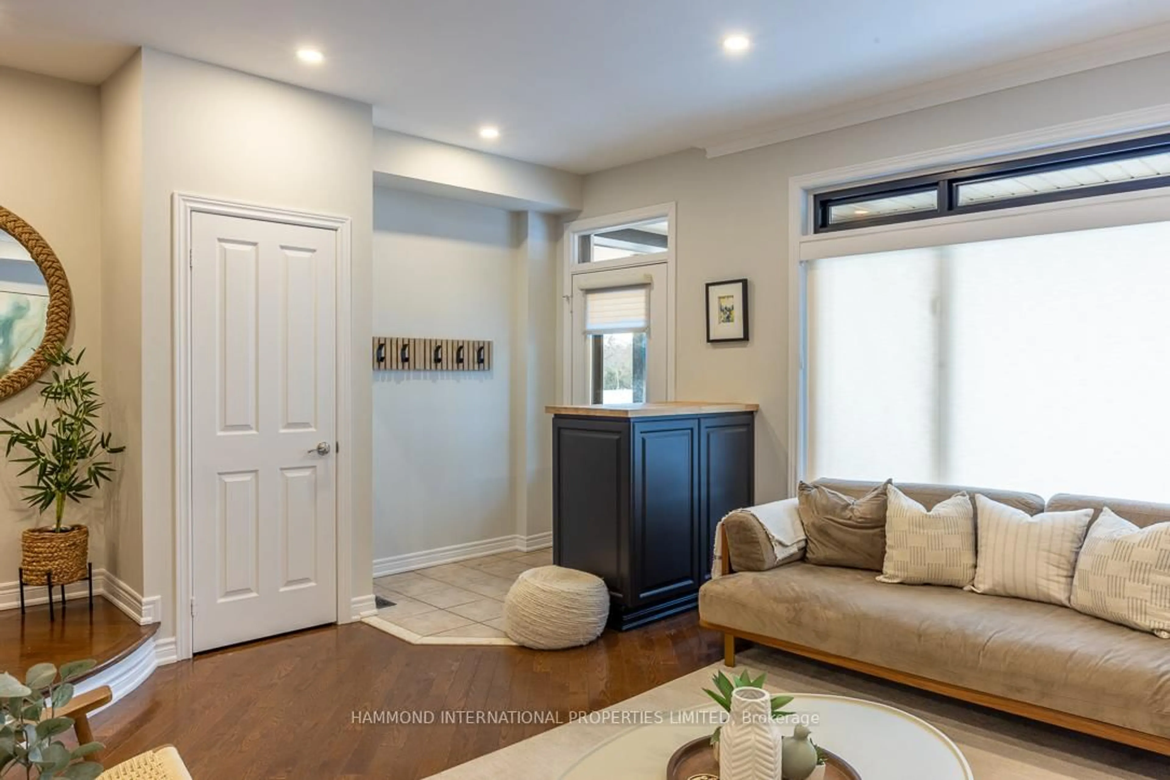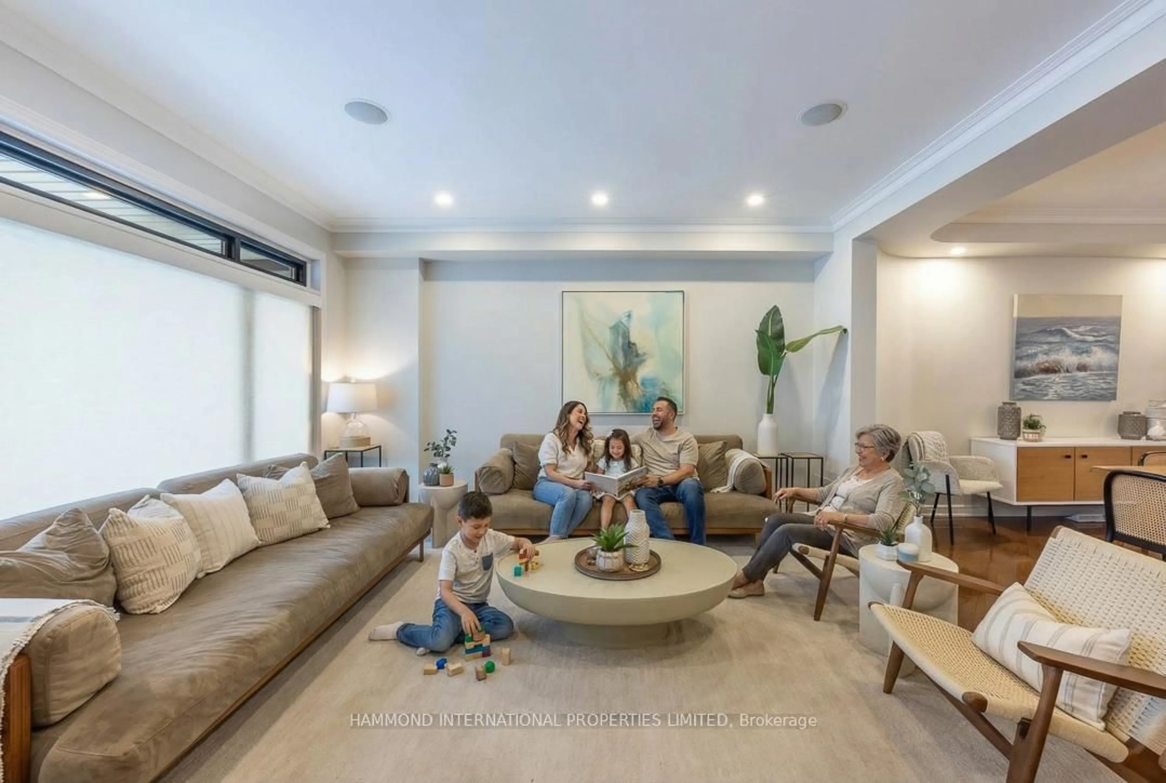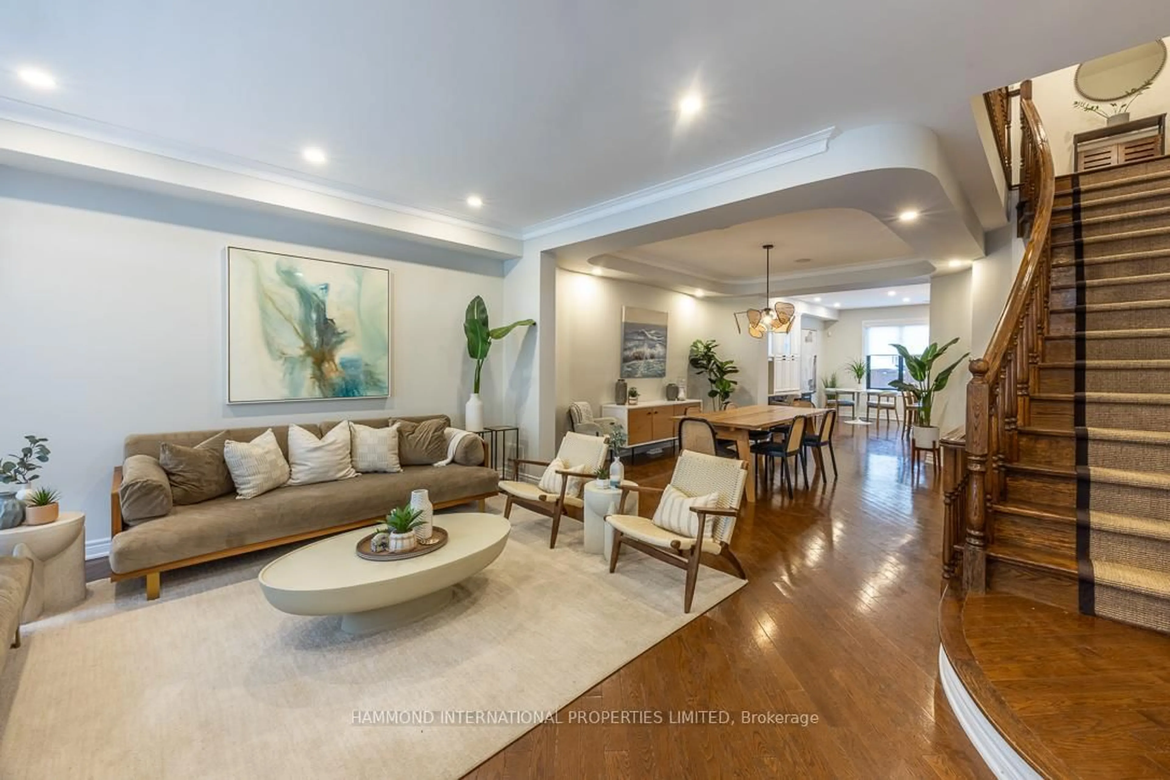85 Northern Dancer Blvd, Toronto, Ontario M4L 3Z8
Contact us about this property
Highlights
Estimated valueThis is the price Wahi expects this property to sell for.
The calculation is powered by our Instant Home Value Estimate, which uses current market and property price trends to estimate your home’s value with a 90% accuracy rate.Not available
Price/Sqft$1,209/sqft
Monthly cost
Open Calculator
Description
An exceptional Beach community residence where refined elegance meets effortless coastal living. This meticulously designed three-storey detached home offers a sophisticated interior space and is ideally located just moments from Lake Ontario, the boardwalk, vibrant Queen Street shops, parks, transit, and top schools in the esteemed Beaches community. Step inside to an open-concept main floor flooded with natural light, featuring a grand living area overlooking lush green space, an elegant dining room with coffered ceilings, and a chef's kitchen equipped with premium appliances, a centre island, built-in desk and casual sitting area, perfect for entertaining and everyday living. The second level includes a family room with a custom media wall and park-facing balcony, while the upper retreat boasts a luxurious primary suite with walk-in closet, spa-inspired ensuite, and an expansive west-facing terrace complete with a gas fire table, offering clear city views and stunning sunsets.The beautifully finished lower level enhances living space with a generous rec room featuring a built-in bar and a large fourth bedroom, ideal for guests or flexible use. Outside, the property is professionally landscaped with irrigation and includes a double garage.85 Northern Dancer Boulevard is more than a home, it's a lifestyle of comfort, sophistication and effortless access to beaches, outdoor living and downtown Toronto. "A world of magnificence awaits"
Property Details
Interior
Features
Main Floor
Foyer
4.94 x 4.55Combined W/Living / Tile Floor
Living
4.94 x 4.55Open Concept / hardwood floor / Pot Lights
Dining
4.21 x 5.0Combined W/Living / hardwood floor / Coffered Ceiling
Kitchen
5.58 x 4.95Centre Island / B/I Oven / hardwood floor
Exterior
Features
Parking
Garage spaces 2
Garage type Detached
Other parking spaces 0
Total parking spaces 2
Property History
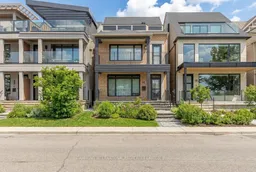 30
30