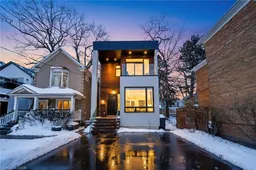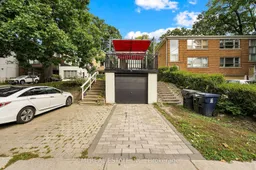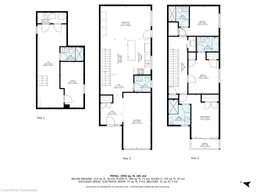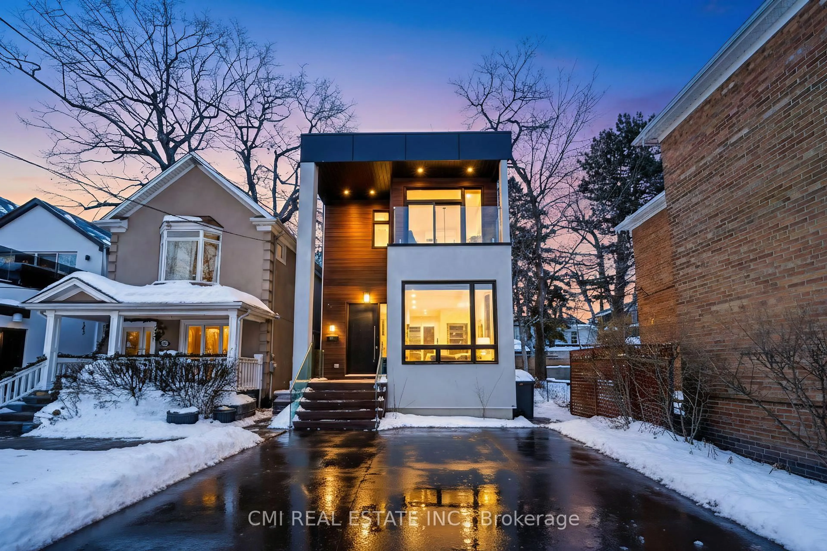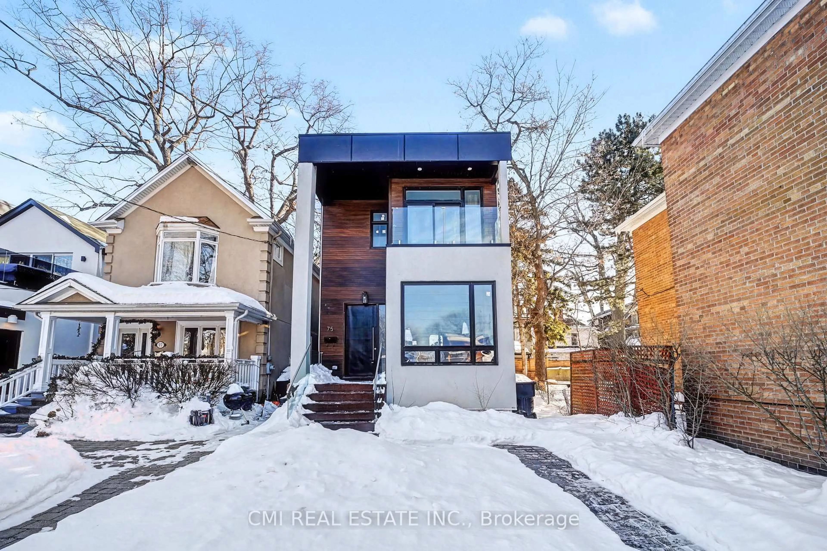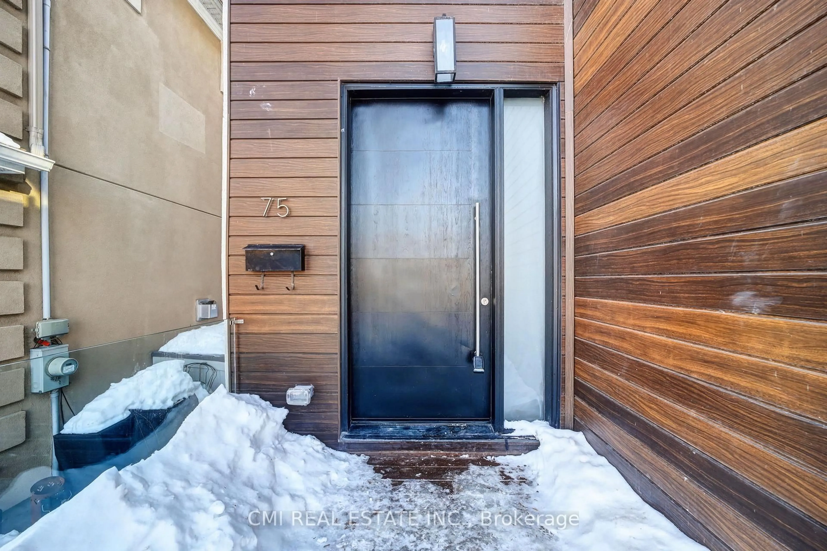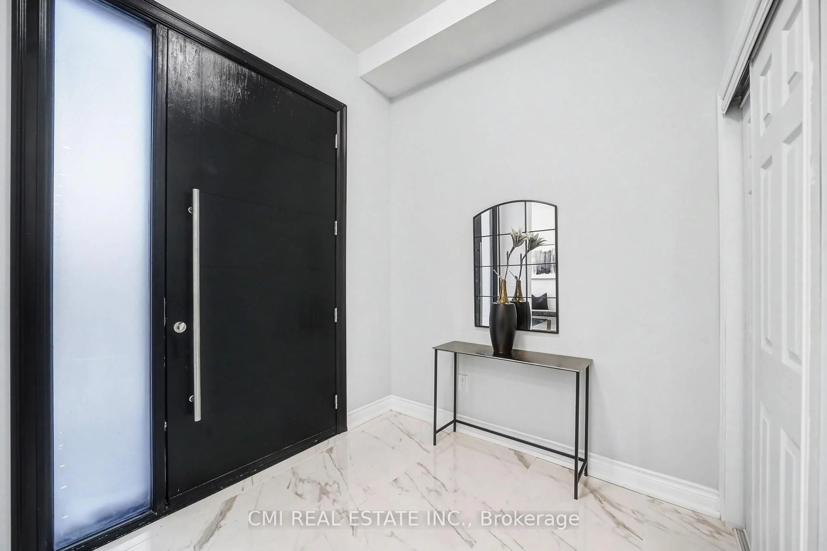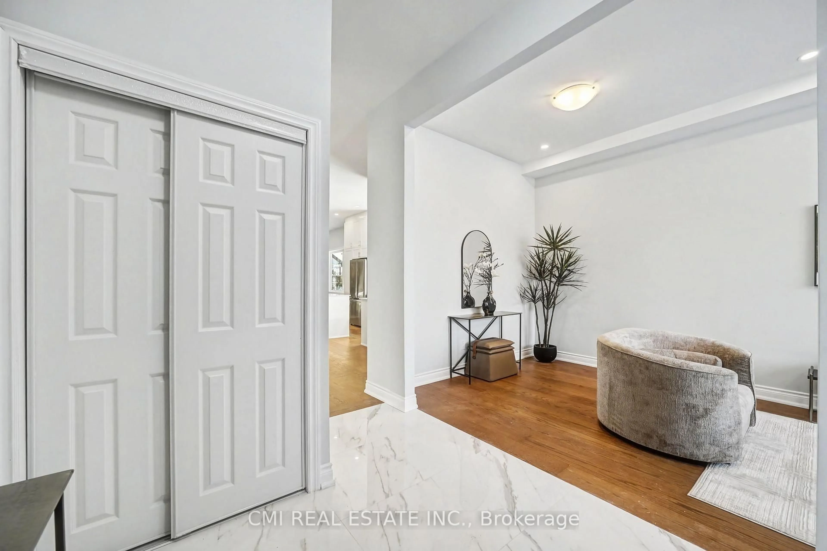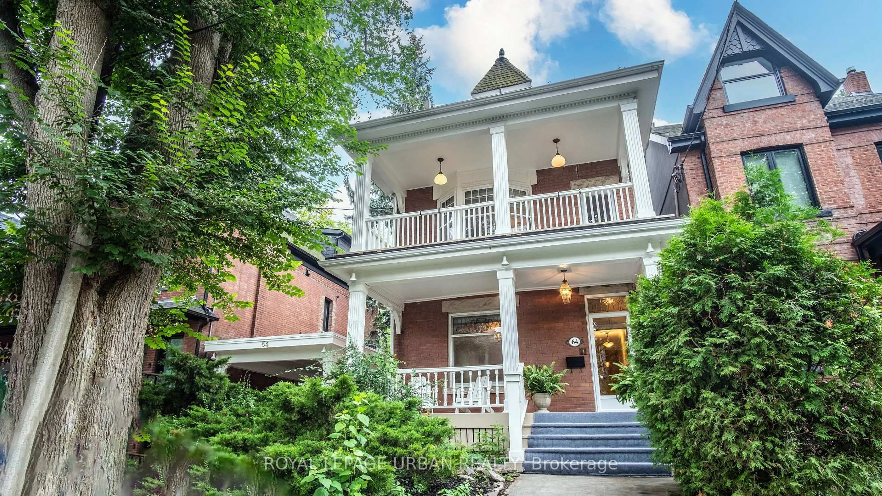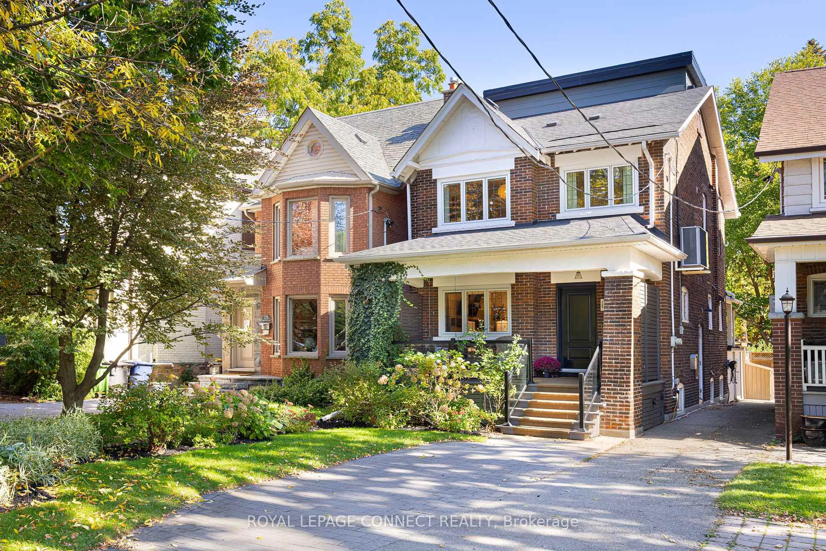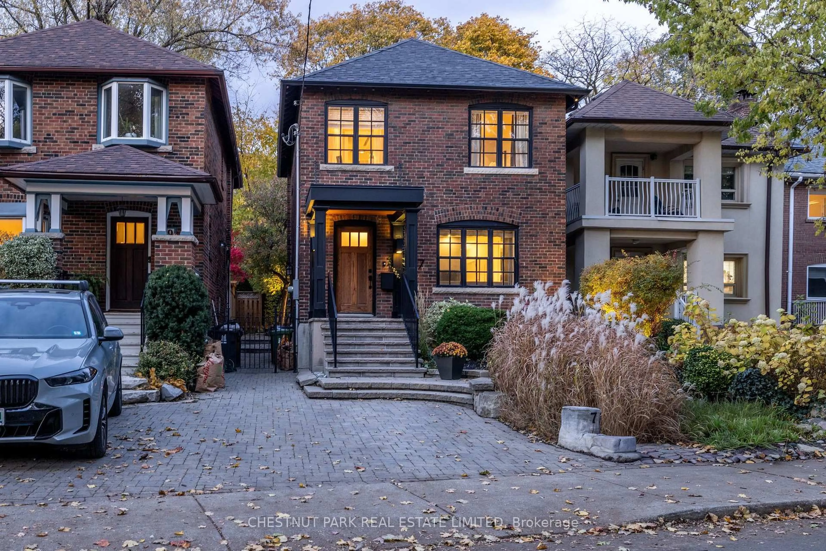75 Kenilworth Ave, Toronto, Ontario M4L 3S4
Contact us about this property
Highlights
Estimated valueThis is the price Wahi expects this property to sell for.
The calculation is powered by our Instant Home Value Estimate, which uses current market and property price trends to estimate your home’s value with a 90% accuracy rate.Not available
Price/Sqft$1,458/sqft
Monthly cost
Open Calculator
Description
PRIME LOCATION! In the heart of The Beaches, this brand-new, completely rebuilt, modern detached home showcases timeless contemporary design and high-end craftsmanship. Offering 3+1 bedrooms, 5 bathrooms, and approximately 2,000 sq. ft. of upscale living space on a 25 115 ft lot, this home delivers luxury in one of Toronto's most sought-after neighborhoods Live steps to top-rated schools, parks, Woodbine Beach, beach clubs, the boardwalk, major highways, and public transit-just minutes from downtown!Enjoy a private interlock driveway and garage parking. The redesigned exterior includes a roof-top front gazebo and deck, perfect for summer entertaining, along with a covered front porch featuring soaring modern ceilings. Inside, a bright foyer with 10 ft ceilings opens into a refined living and dining space with wide-plank hardwood flooring and sleek recessed lighting throughout. The custom chef's kitchen boasts floor-to-ceiling cabinetry, premium stainless steel appliances, quartz counters, a designer backsplash, and a large center island ideal for gatherings. A spacious rear family room offers a seamless walk-out to the side deck, enhancing the indoor-outdoor flow. A stunning open-rise hardwood staircase with modern wrought-iron rails leads to the upper level, where you'll find three luxurious bedroom suites, each with its own private ensuite. The fully finished lower level includes an additional bedroom and full bathroom-ideal for in-laws, guests, or a private home office suite.
Property Details
Interior
Features
Main Floor
Family
2.3 x 3.5hardwood floor / Fireplace / Pot Lights
Foyer
2.3 x 3.17hardwood floor / B/I Closet
Living
2.87 x 5.84hardwood floor / Combined W/Dining / Pot Lights
Dining
2.89 x 3.7hardwood floor / Pot Lights
Exterior
Features
Parking
Garage spaces 1
Garage type Detached
Other parking spaces 2
Total parking spaces 3
Property History
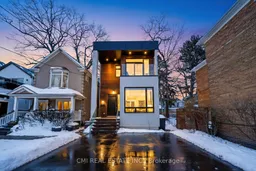 41
41