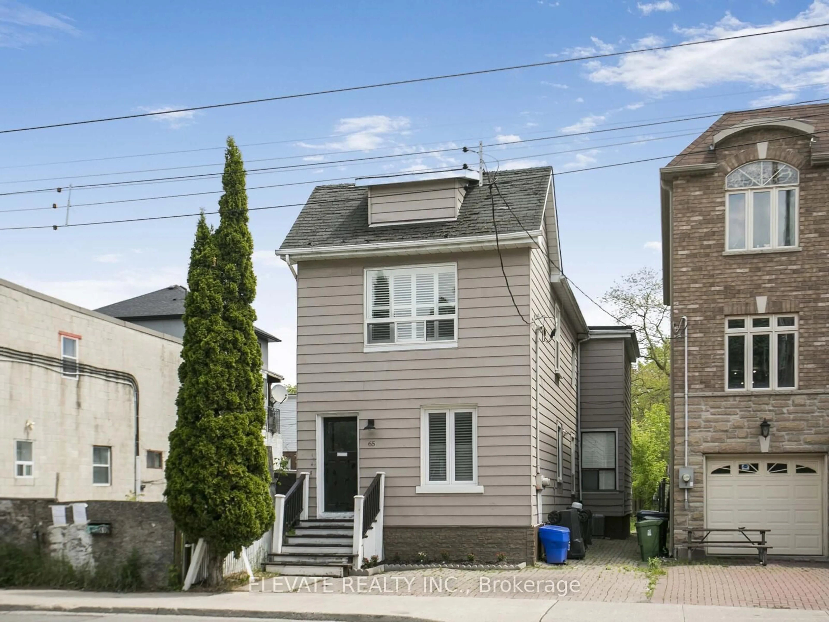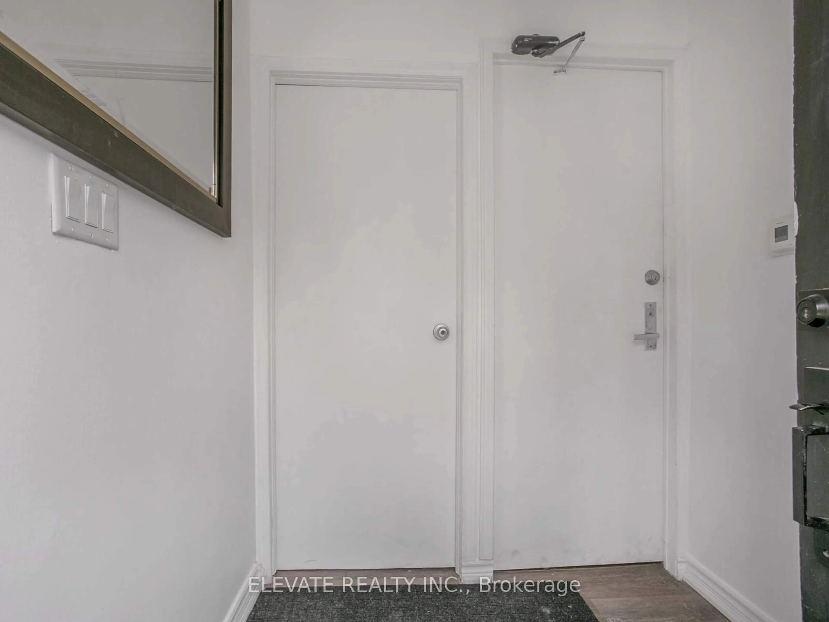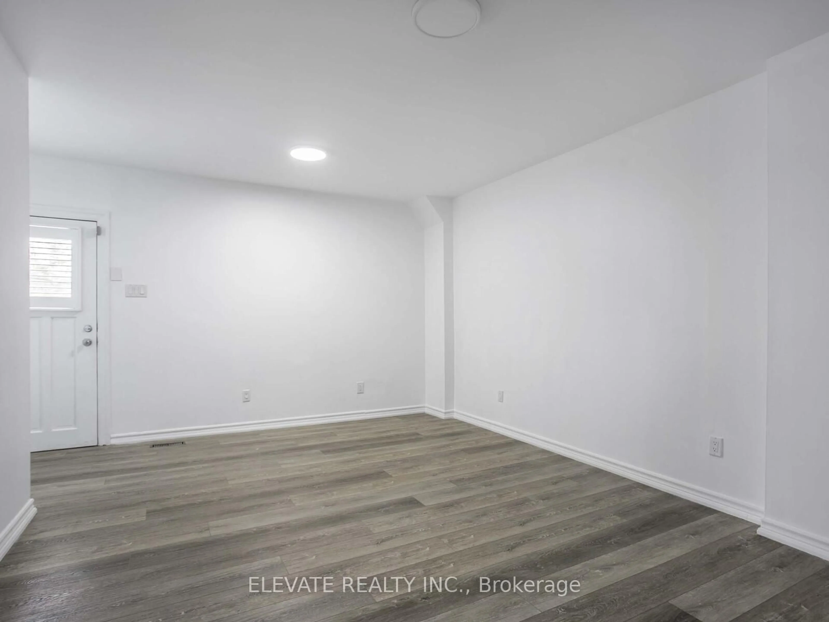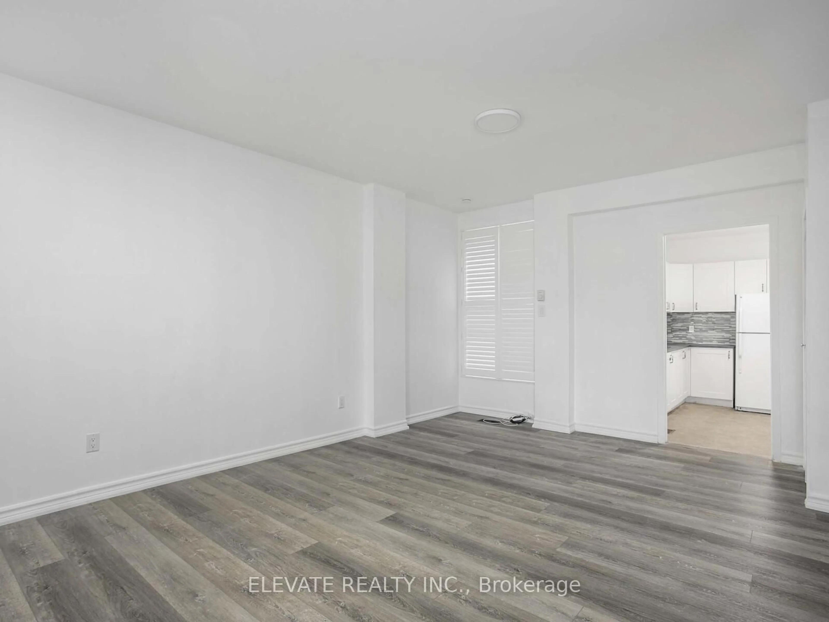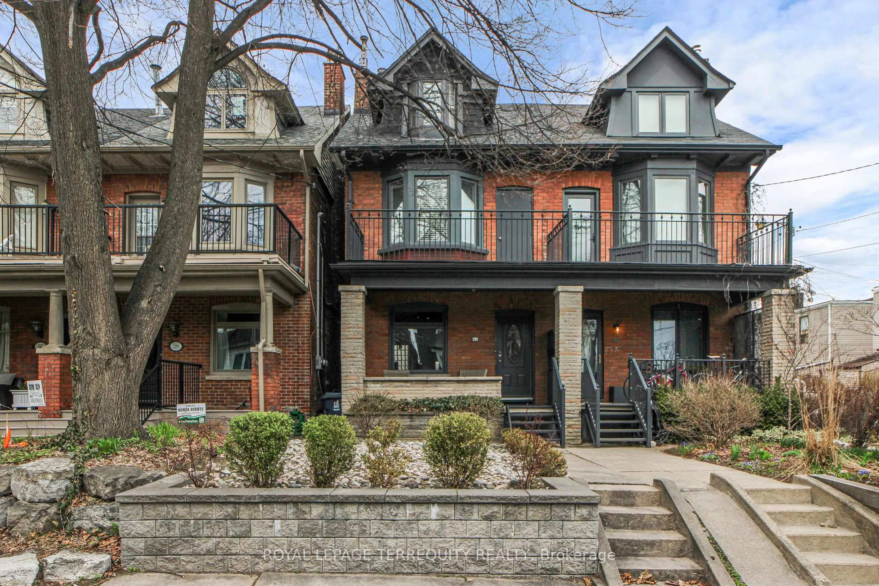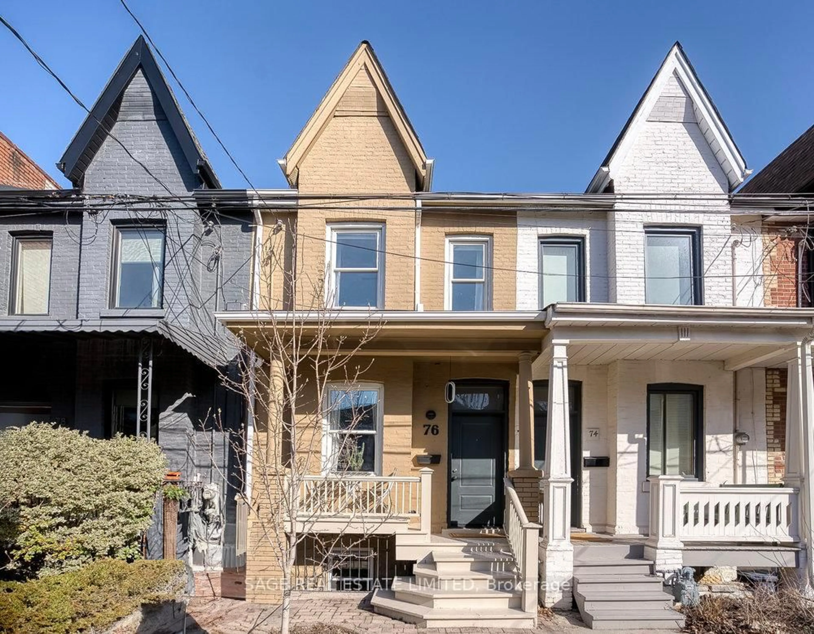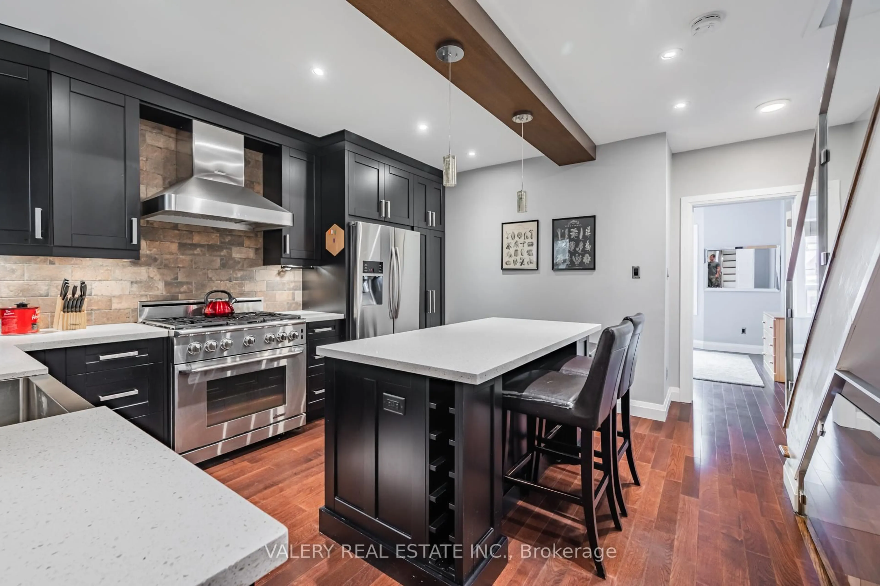65 Coxwell Ave, Toronto, Ontario M4L 3B1
Contact us about this property
Highlights
Estimated ValueThis is the price Wahi expects this property to sell for.
The calculation is powered by our Instant Home Value Estimate, which uses current market and property price trends to estimate your home’s value with a 90% accuracy rate.Not available
Price/Sqft$845/sqft
Est. Mortgage$6,223/mo
Tax Amount (2024)$4,814/yr
Days On Market1 day
Description
Legal Duplex with Bonus Bachelor in Toronto's Coveted Beach Triangle! Welcome to 65 Coxwell Ave., a versatile and income-generating property located in the highly sought-after Beach Triangle a unique neighbourhood that blends the laid-back charm of the Beaches with the urban energy of Leslieville and the Gerrard India Bazaar. This legal duplex offers multiple configurations: The second floor is a flexible 3-bedroom unit, perfect for families or renters. The main floor features a bright, spacious 2-bedroom layout. The basement bachelor has its own entrance and great potential as a rental or in-law suite. You can also combine the main floor and basement into a generous 3-bedroom, 2-bathroom unit ideal for an end user seeking space and income. Steps from Queen Street East, Woodbine Beach, Ashbridge's Bay, and the Boardwalk, this home is also a stones throw to transit, parks, and trendy local shops and restaurants. Enjoy bike paths, easy downtown access, and the best of East Toronto right at your doorstep. Whether you're an investor, multi-generational family, or a buyer looking to live in one unit while renting the others, 65 Coxwell Ave. offers rare flexibility in one of Toronto's most connected and character-filled neighbourhoods. Note that the parking is Tandem on the private driveway.
Property Details
Interior
Features
Bsmt Floor
Laundry
1.83 x 4.42Kitchen
5.84 x 4.32Vinyl Floor / Window / Combined W/Living
Br
3.18 x 3.1Vinyl Floor / Open Concept
Bathroom
3.18 x 3.13 Pc Bath
Exterior
Features
Parking
Garage spaces -
Garage type -
Total parking spaces 2
Property History
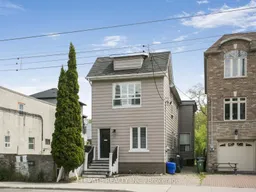 38
38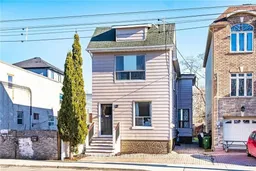
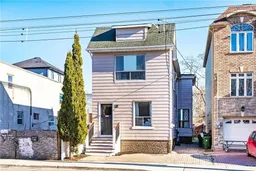
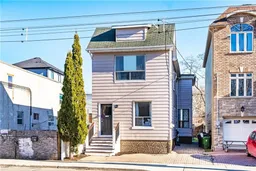
Get up to 1% cashback when you buy your dream home with Wahi Cashback

A new way to buy a home that puts cash back in your pocket.
- Our in-house Realtors do more deals and bring that negotiating power into your corner
- We leverage technology to get you more insights, move faster and simplify the process
- Our digital business model means we pass the savings onto you, with up to 1% cashback on the purchase of your home
