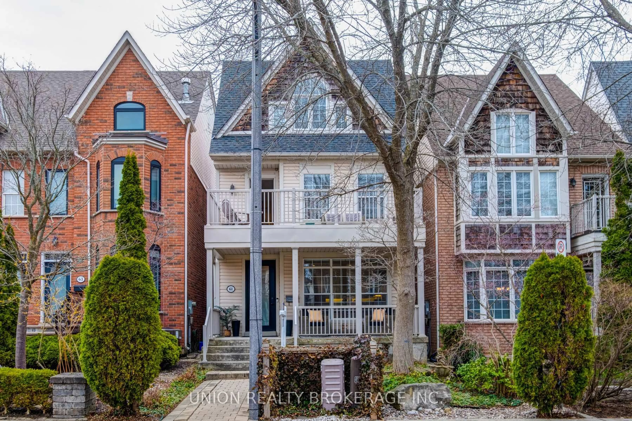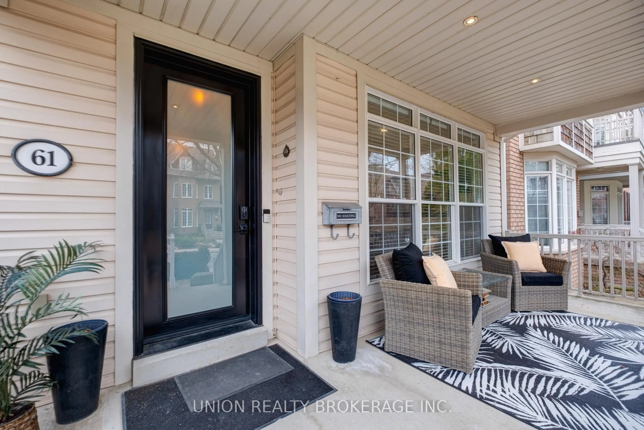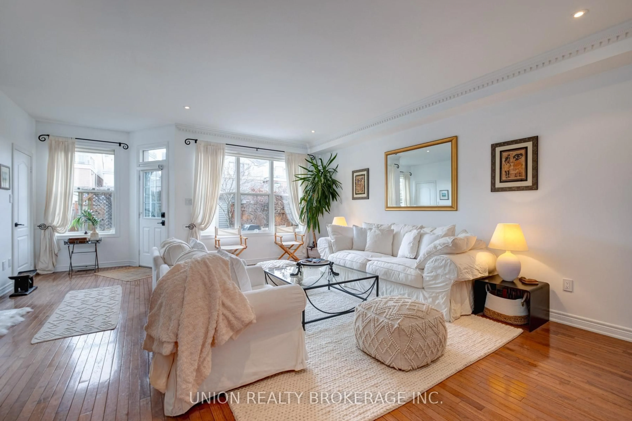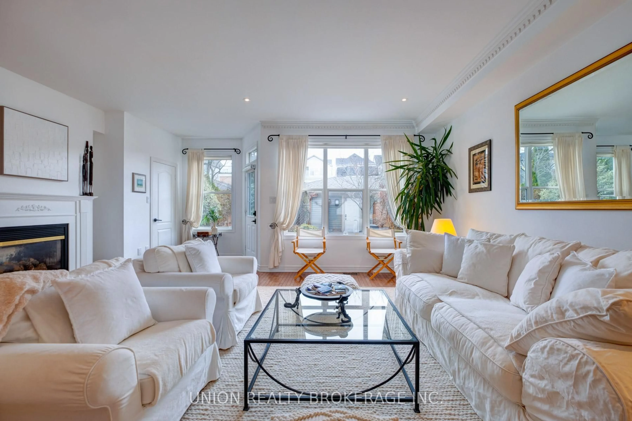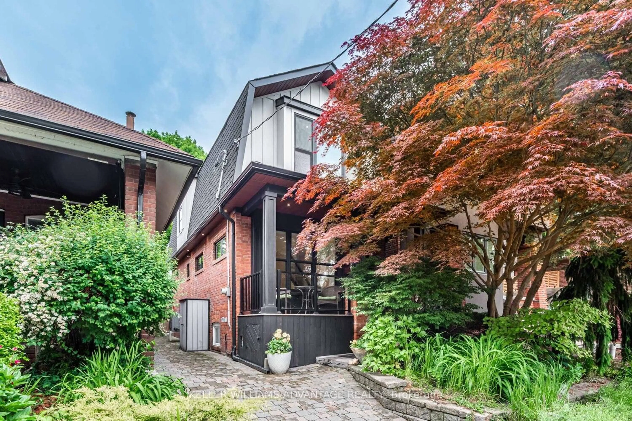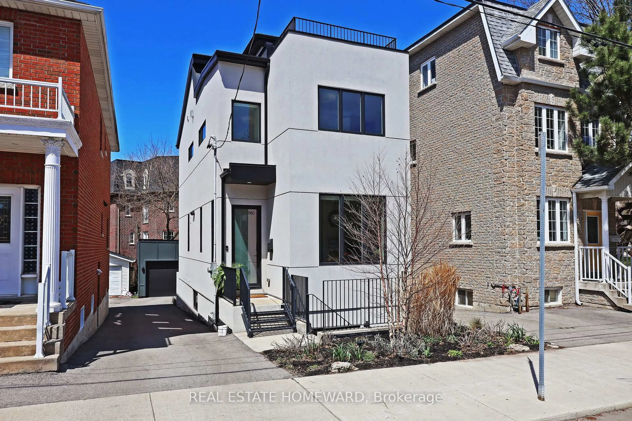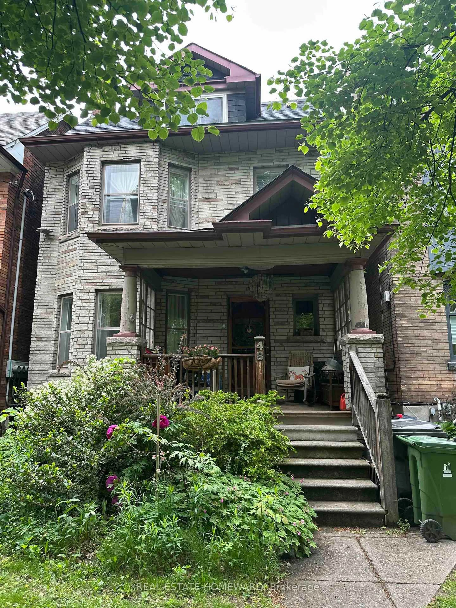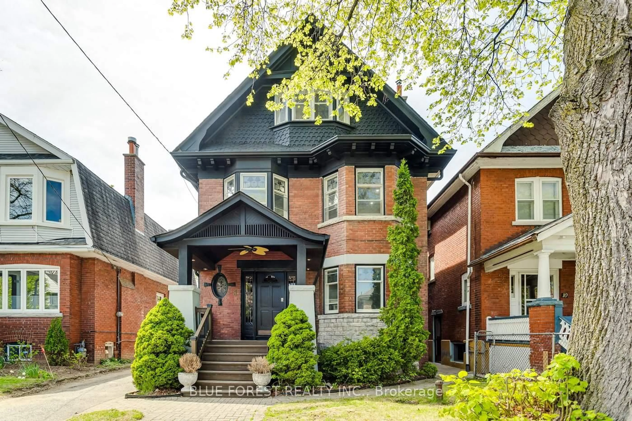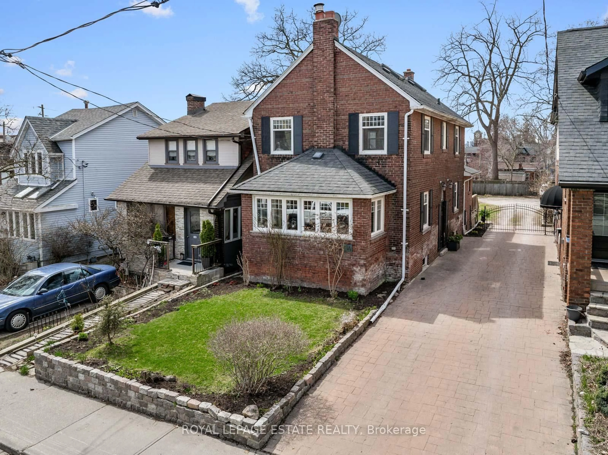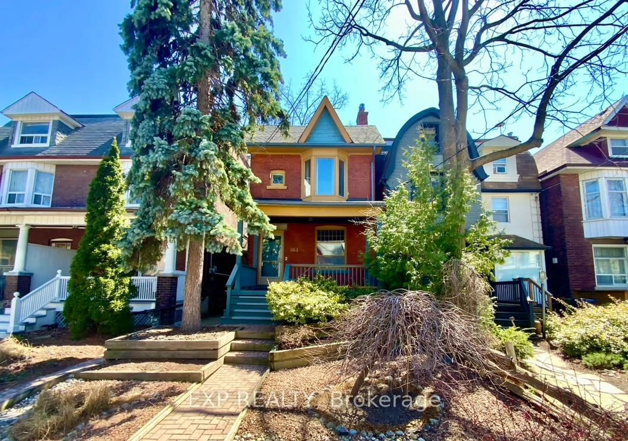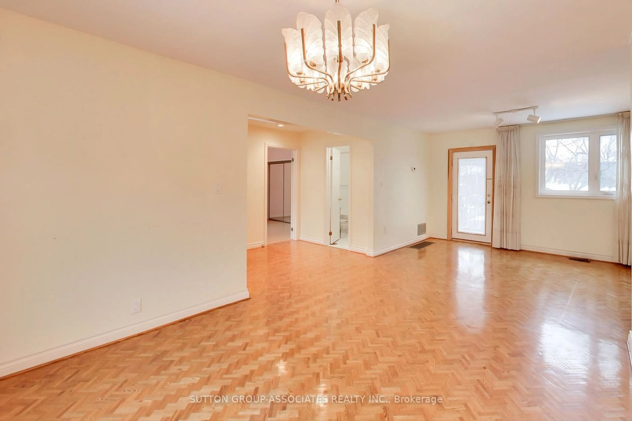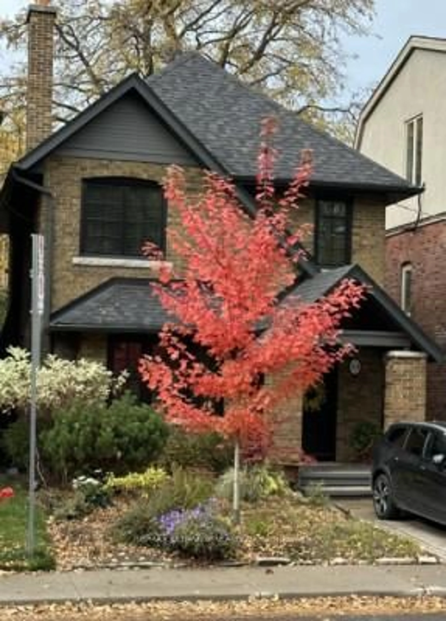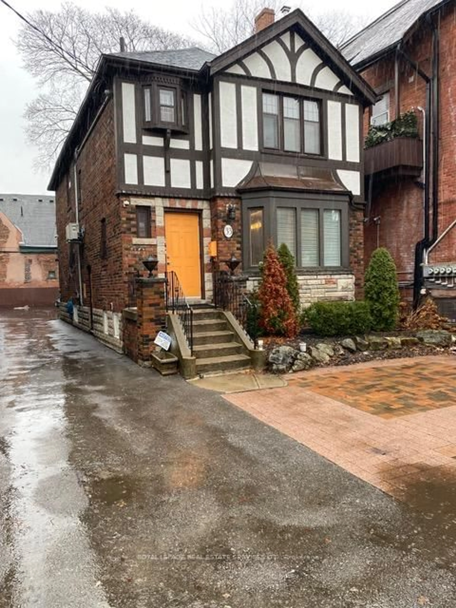61 Sarah Ashbridge Ave, Toronto, Ontario M4L 3Y1
Contact us about this property
Highlights
Estimated valueThis is the price Wahi expects this property to sell for.
The calculation is powered by our Instant Home Value Estimate, which uses current market and property price trends to estimate your home’s value with a 90% accuracy rate.Not available
Price/Sqft$1,345/sqft
Monthly cost
Open Calculator

Curious about what homes are selling for in this area?
Get a report on comparable homes with helpful insights and trends.
*Based on last 30 days
Description
Beautifully renovated detached home steps from the Beach! Over 3500 square feet of living space in this stylish home, which has been extensively updated throughout and meticulously maintained. Sunny living room with soaring ceilings overlooking the lush backyard. Stunning modern chef's kitchen with quartz counters, vast counter and storage space is combined with dining area to create a fabulous space for entertaining and family dinners. Generous bedrooms on the 2nd floor, along with a lovely open concept media room and walkout to a large West-facing balcony. The Primary retreat on the 3rd floor features an ensuite spa bath with wonderful natural light, 2 walk-in closets and large East-facing balcony for morning coffee. Finished basement provides even more space for families with additional rec room and 4th bedroom, with another full bathroom and loads of storage. Lovely low-maintenance landscaped patio with perennial gardens and pergola, is the perfect spot for entertaining on summer nights. Full 2 car private garage. All this, steps to the boardwalk, shops & restaurants of Queen St, Kew Beach PS, Woodbine park, transit and a short commute downtown. The best of Beach living in this special quiet and tree-lined pocket.
Property Details
Interior
Features
Bsmt Floor
4th Br
4.13 x 4.84Ceramic Floor / Closet
Rec
8.19 x 5.58hardwood floor / 4 Pc Bath
Exterior
Features
Parking
Garage spaces 2
Garage type Detached
Other parking spaces 0
Total parking spaces 2
Property History
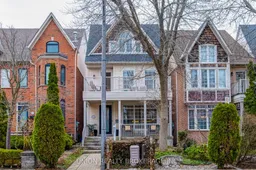 44
44