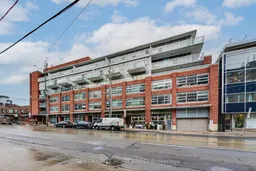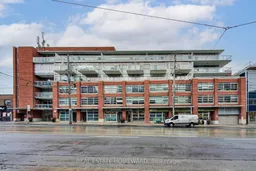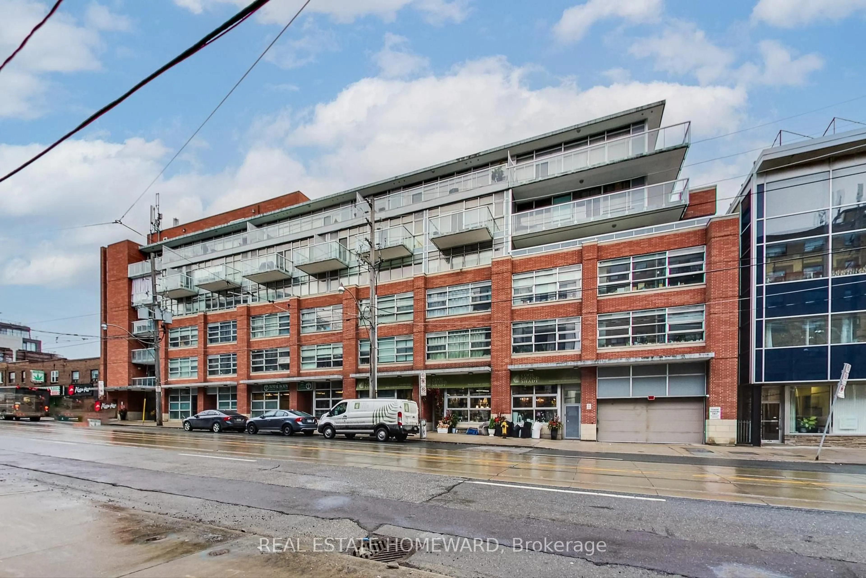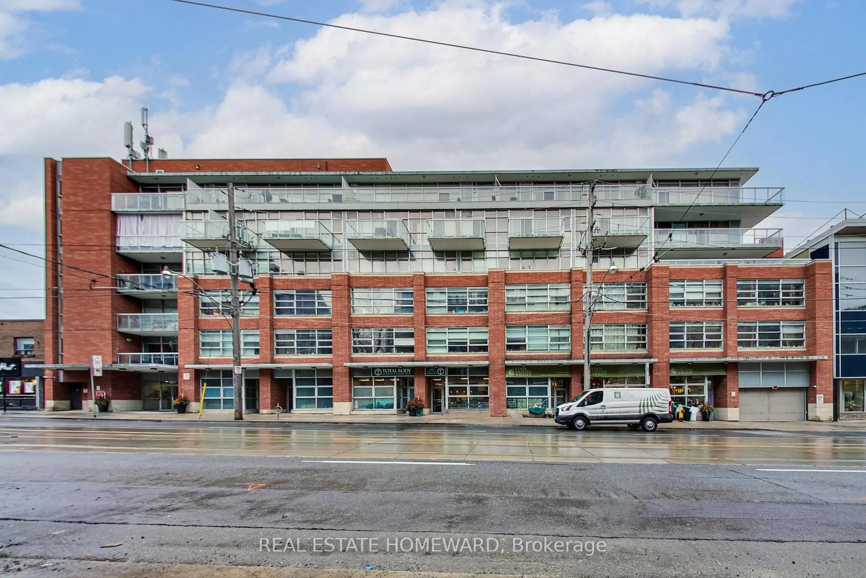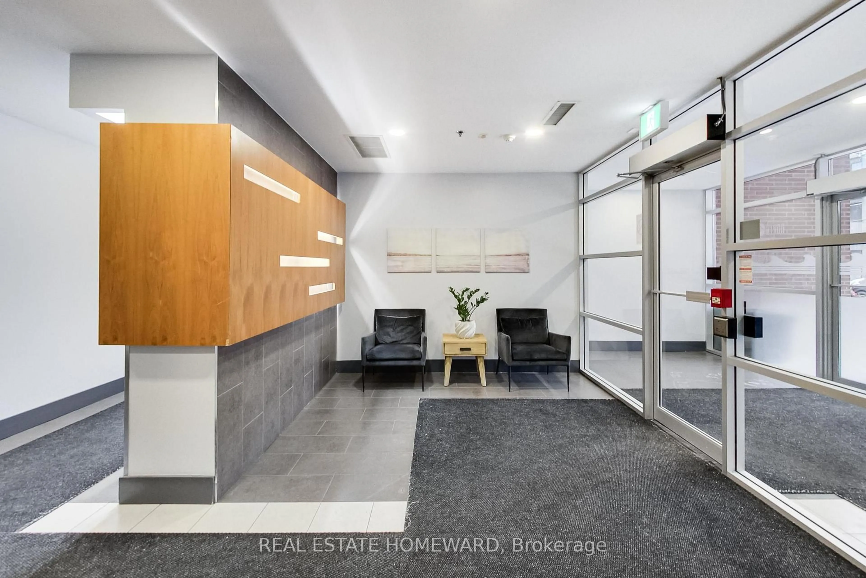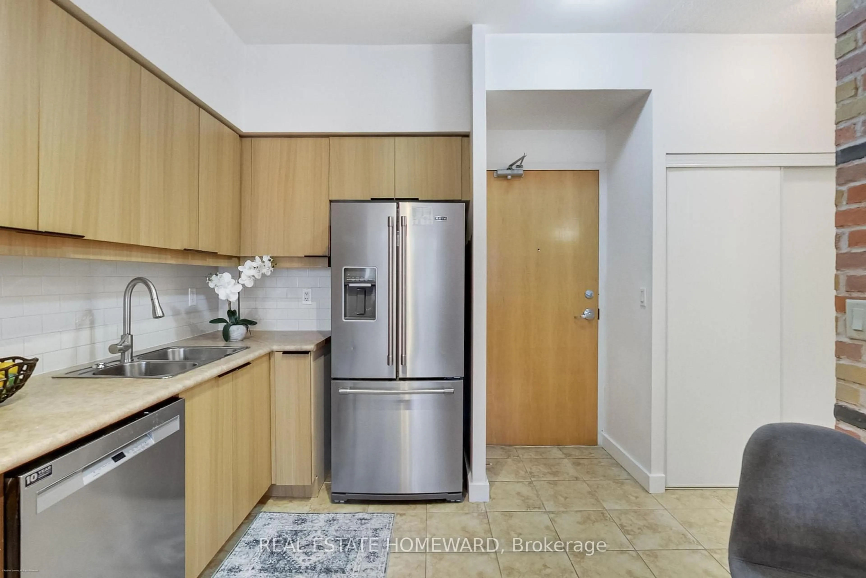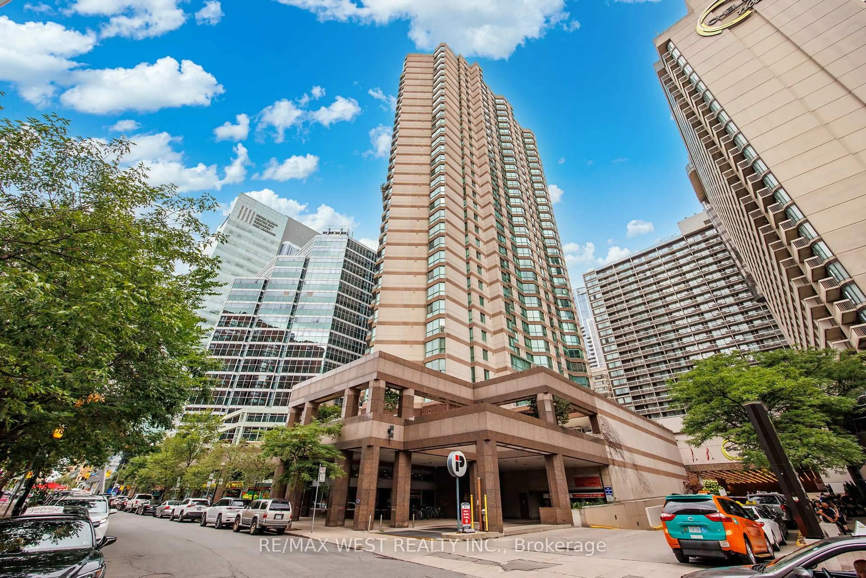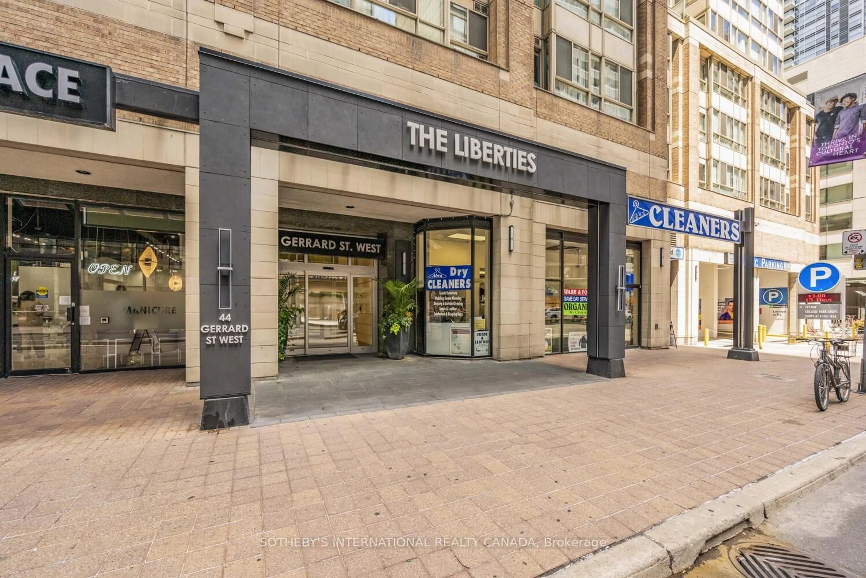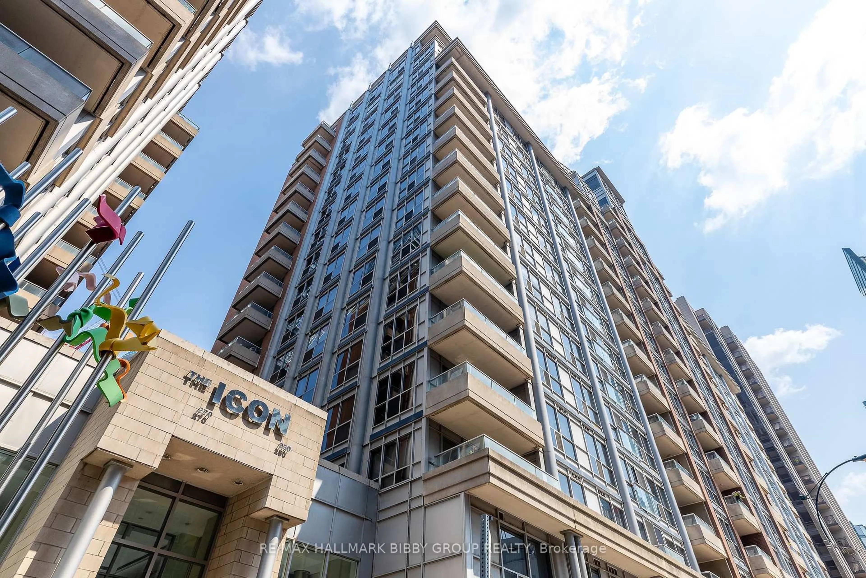601 Kingston Rd #209, Toronto, Ontario M4E 3Y2
Contact us about this property
Highlights
Estimated valueThis is the price Wahi expects this property to sell for.
The calculation is powered by our Instant Home Value Estimate, which uses current market and property price trends to estimate your home’s value with a 90% accuracy rate.Not available
Price/Sqft$843/sqft
Monthly cost
Open Calculator

Curious about what homes are selling for in this area?
Get a report on comparable homes with helpful insights and trends.
+6
Properties sold*
$885K
Median sold price*
*Based on last 30 days
Description
Welcome to North Beach, a stylish mid-rise condo in Toronto's sought-after Beach neighbourhood. Built in 2006, this residence features bright and airy interiors with 9-foot ceilings, expansive windows, and open-concept layouts that maximize natural light. The open-concept living, dining, and kitchen area provides a versatile space, perfect for both daily living and work-from-home setup. Ideally located, this condo is steps from the Big Carrot organic grocer and the streetcar, with vibrant Kingston Road Village just around the corner-offering an array of fantastic cafes, boutiques, and restaurants. The Main Subway Station + Danforth GO are also easily accessible for a quick commute. Enjoy nearby green spaces, included protected ravine or take a short stroll south to Queen Street, The Beach, and the Boardwalk, where you'll find scenic trails for running, walking and cycling. Just minutes from the waterfront, parks, and transit, this condo places everything you need right at your doorstep, from restaurants and shopping to nightlife and entertainment. Plus, with parking available for rent at just $110/month and some of the lowest maintenance fees in the Beach, this is an unbeatable opportunity! Newer Kitchen Appliances include: Fridge, Strive, and Built-in Dishwasher (2024).
Property Details
Interior
Features
Main Floor
Kitchen
3.5052 x 1.74Open Concept / Combined W/Dining / Eat-In Kitchen
Dining
3.5052 x 1.74Combined W/Kitchen / Open Concept / hardwood floor
Living
4.4196 x 2.98704Combined W/Dining / Large Window / hardwood floor
Primary
4.32816 x 2.168Large Closet / Large Window / hardwood floor
Exterior
Parking
Garage spaces 1
Garage type Underground
Other parking spaces 0
Total parking spaces 1
Condo Details
Inclusions
Property History
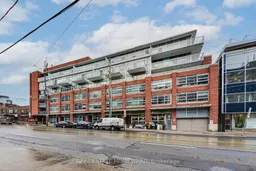 25
25