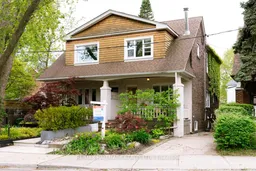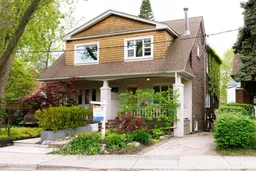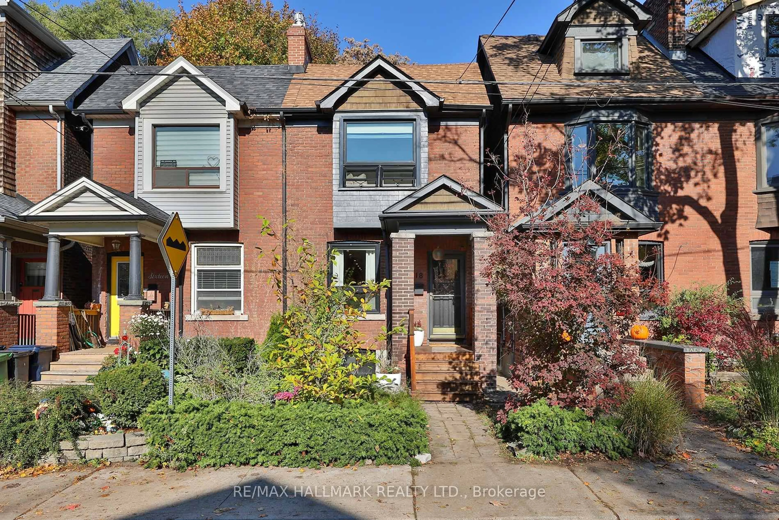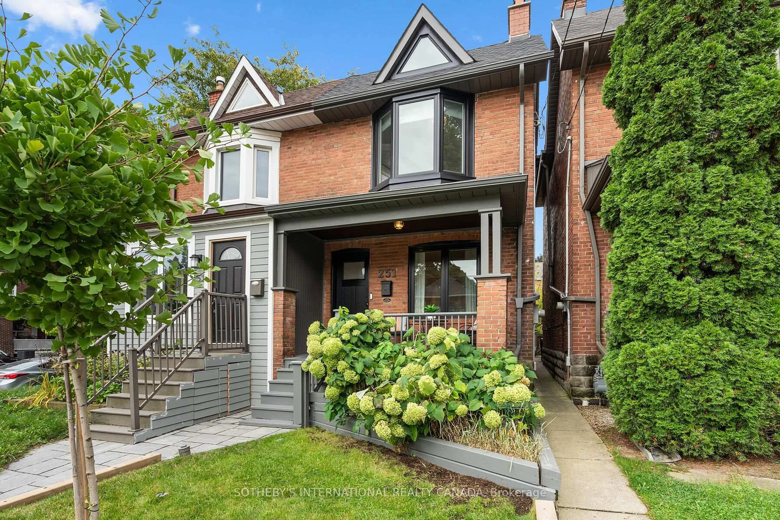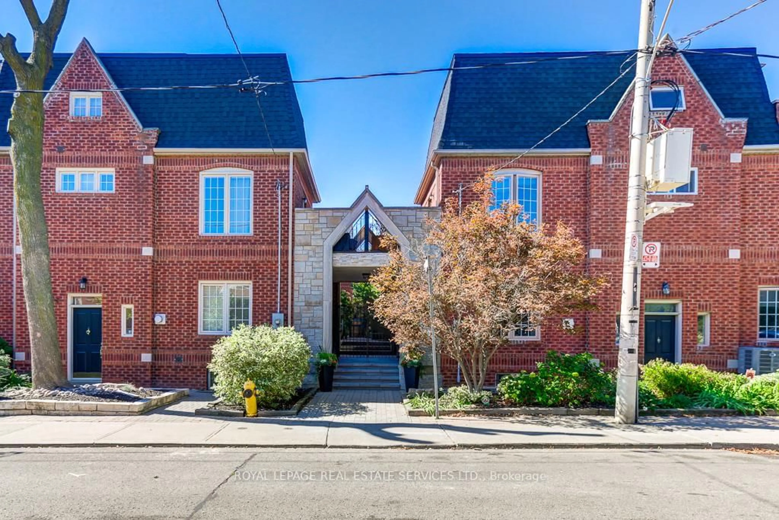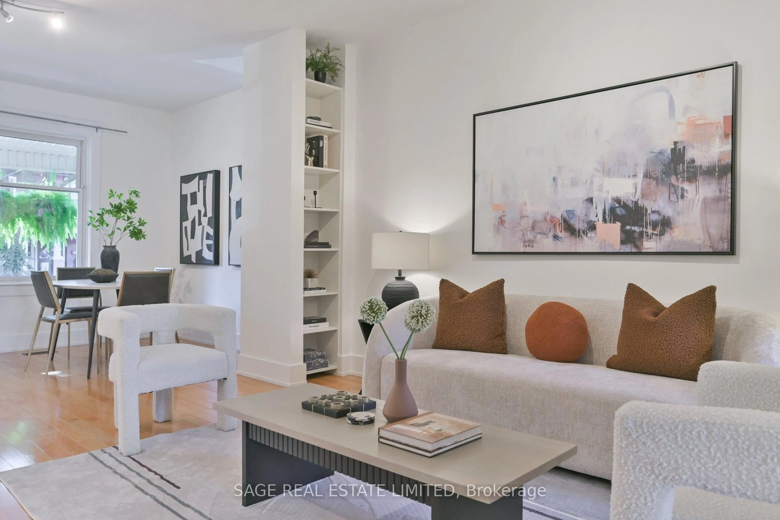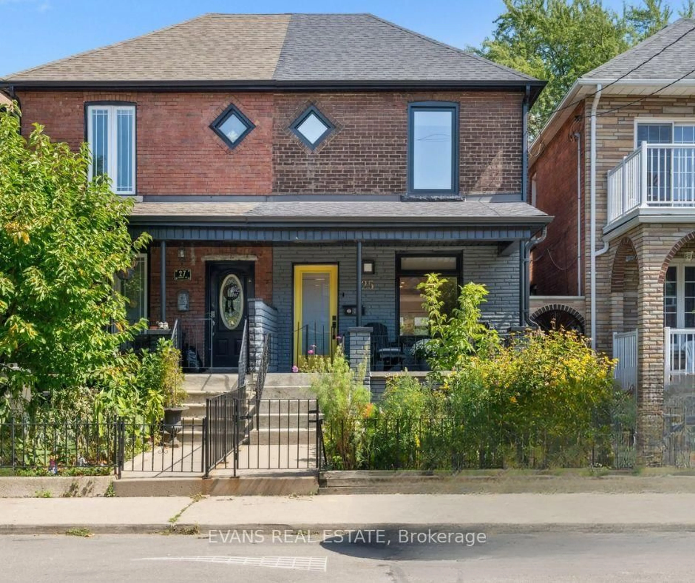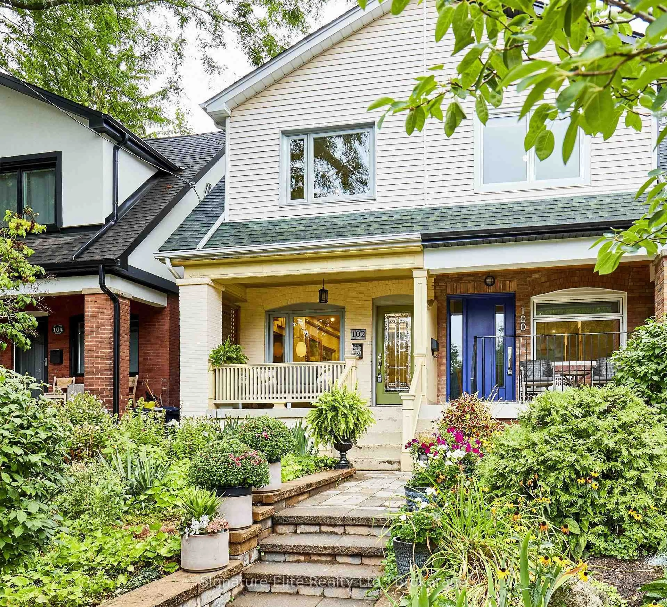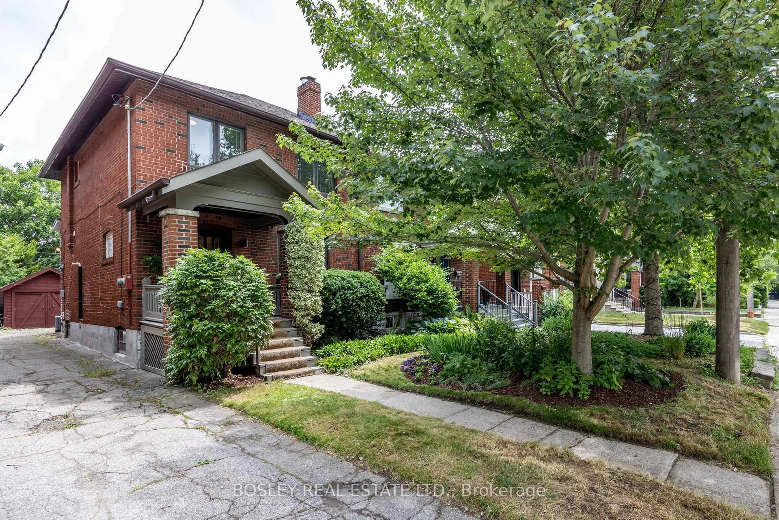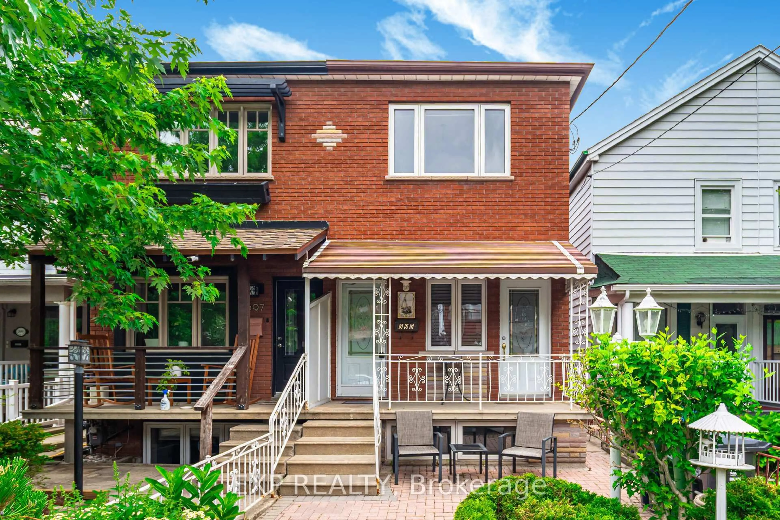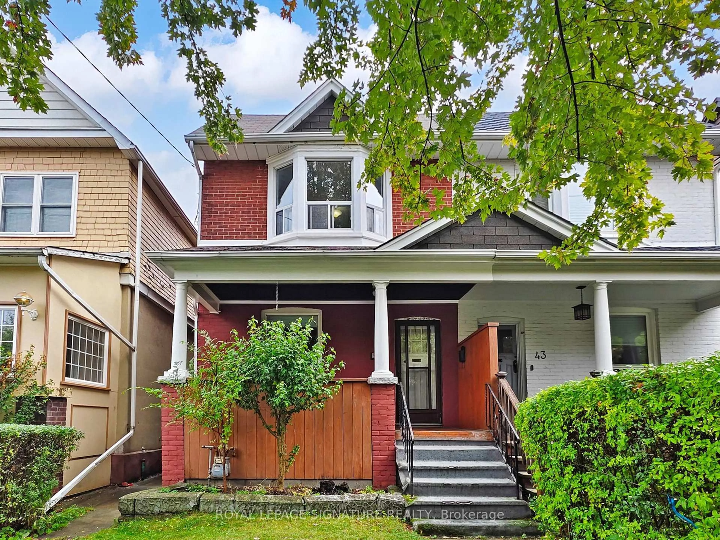This 3-Bedroom home with rare Private Parking offers a Functional, Stylish Layout across Three Levels. Open Design provides tons of natural light to come in showcasing the wood floors. A Contemporary Kitchen with high end appliances & Breakfast Bar features a walkout to Back Garden for Alfresco Dining & makes entertaining easy to Spacious Living Room & Dining Room. Modern Bathrooms on Every Floor. With Curated Finishes, Flexible Living areas, Tons of Storage, its designed to host Friends& raise Kids. The Private Backyard is your Summer Hub, perfect for BBQs and late-night hangs under the patio lights looking up at the stars. The Front Porch is its own great space & ideal for coffee-fueled mornings or winding down in the evening with your favourite drink.Tucked in a desirable pocket between the Beaches and Leslieville, this home delivers the East End lifestyle: authentic, connected, and unbeatable amenities. Just outside your door, a local park serves as an all-ages playground, complete with a splash pad, ping-pong tables, fire pit, and plenty of green space for spontaneous games of catch or relaxing picnics. Even Spot will find a spot to find new fur friends & play. A couple of blocks further, pickleball and tennis courts. Top-rated public schools, including French Immersion, are just a short walk away, as is a fully outfitted recreation centre for year-round activities. Enjoy a stroll along the Beach & Boardwalk, catch a show at History, take in a movie at the local theatre, or bike downtown via dedicated lanes.Lovingly cared for and meticulously maintained, this home boasts a long list of quality updates and offers the perfect balance of lifestyle and functionality for a growing family. Speaking of growing the ceiling height of the entire basement and Rec Room is perfect for the tall people in the family to watch Stanley Cup runs or the Raptors do it again!
Inclusions: Stainless Steel Fridge, Gas Stove, Built In Dishwasher, Hood Fan, Washer, Dryer, All Electrical Light Fixtures, Pot Lights, All Window Coverings, Garden Shed. See attached full feature sheet and schedule c.
