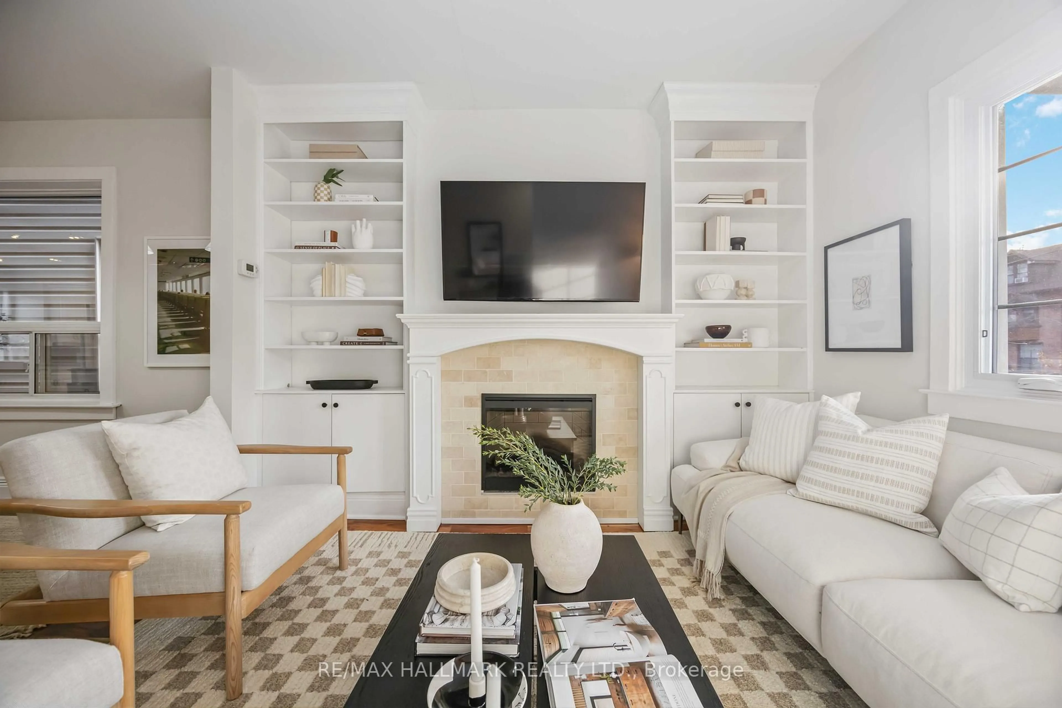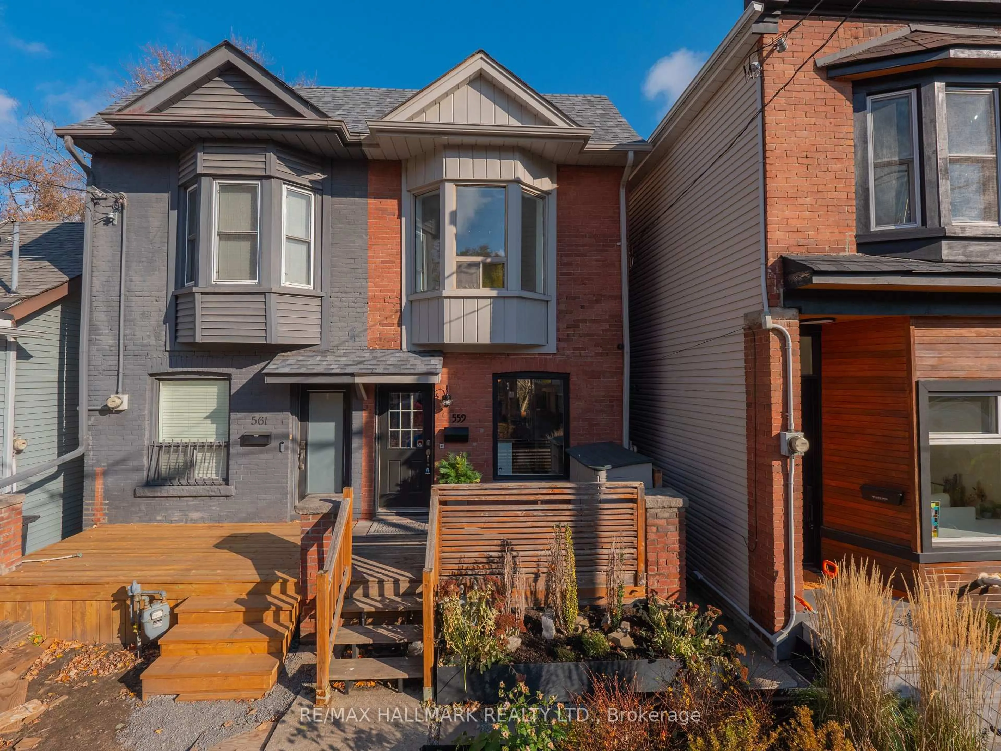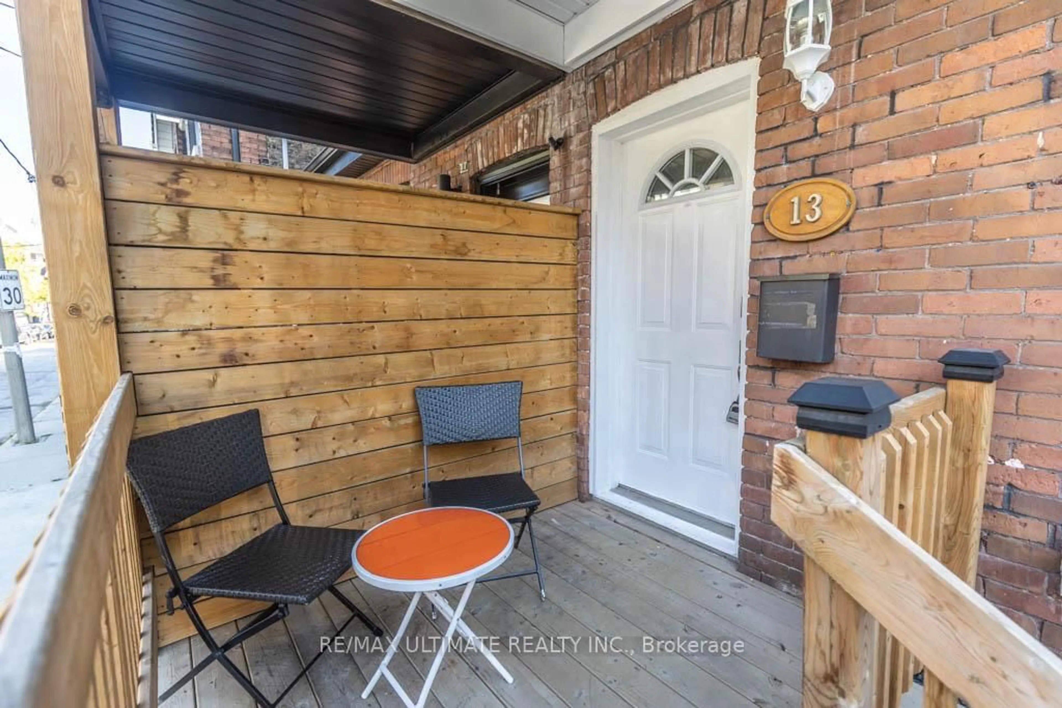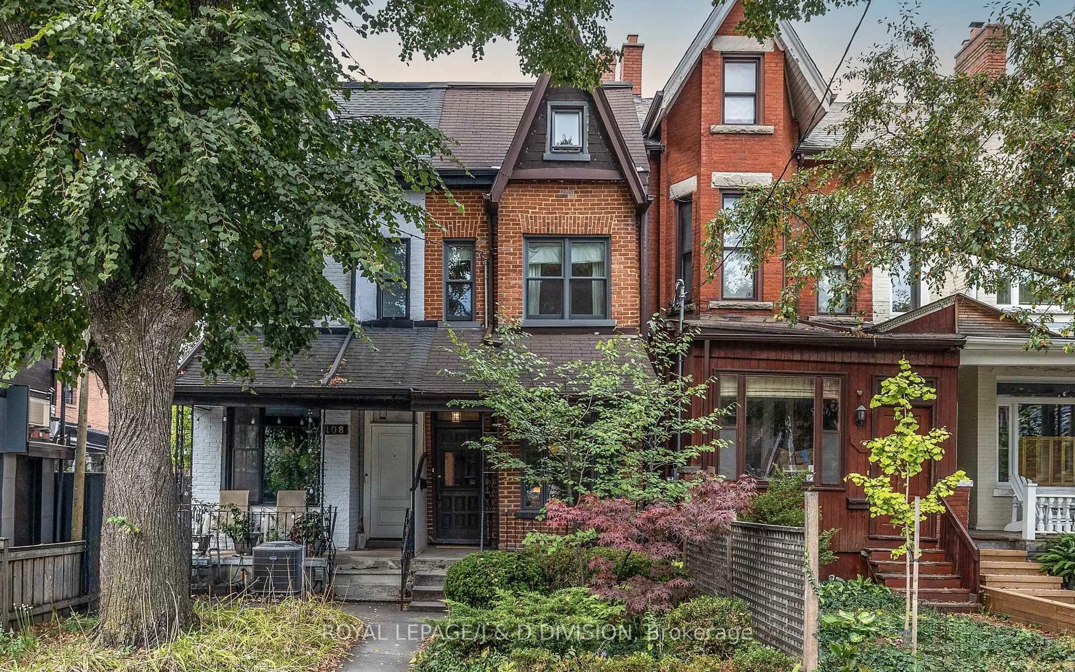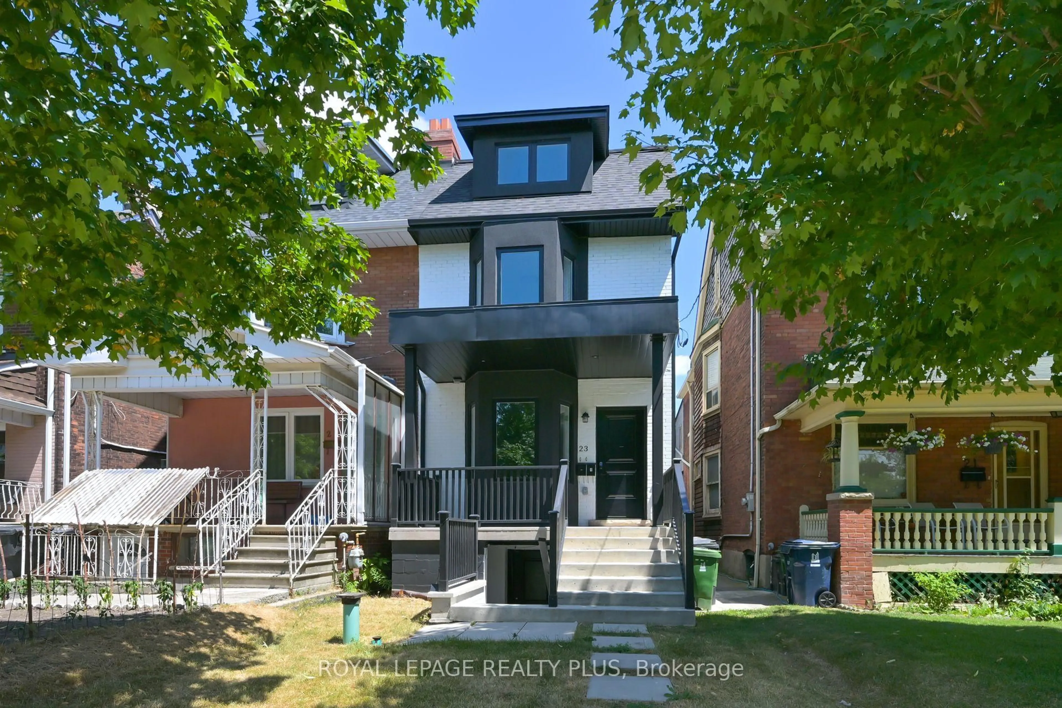Charmed, updated & ready to impress in Davisville! This bright and welcoming character home perfectly blends timeless charm with thoughtful modern updates. Situated on a 25-ft lot on one of the neighbourhoods most desirable streets, it offers 3 spacious bedrooms, generous principal rooms, and a sun-filled main floor family room addition with vaulted ceilings, skylight, and walk-out to the deck. At the heart of the home, an open-concept kitchen and family room creates a warm hub for daily life. The galley-style kitchen is a dream for the urban chef, with quartz counters, excellent storage, and gorgeous natural light. Whether you're entertaining, supervising homework, or unwinding with your favourite beverage, this space does it all. A coveted main floor powder room, wide staircase to the lower level, laundry area, and an unfinished basement offer excellent storage and future potential. Upstairs, bright, generously sized bedrooms offer comfort and flexibility for family, guests, or working from home. The spacious 4-piece family bath includes clever built-ins and great function. Out back, a lush perennial garden and low-maintenance yard invite play, lounging, or hosting. Detached single garage via mutual drive. Out front, the classic verandah is perfect for your morning coffee or an evening unwind. Belcourt is a family-friendly gem known for its strong sense of community demonstrated in the annual Easter Egg Hunt. Nestled between high streets, just steps to bustling shops, restaurants & amenities, on both Mt Pleasant and Bayview. Convenient TTC. Desirable, top-ranked Maurice Cody school district.
Inclusions: Freezer bottom refrigerator, built-in wall oven, built-in microwave, built-in dishwasher, electric cooktop, range exhaust, clothes washer & dryer, gas burner & equipment (gas forced air furnace), central air conditioning, chest freezer in basement, heat recovery ventilation HRV (as-is condition), ELFs (except as noted), garden shed.
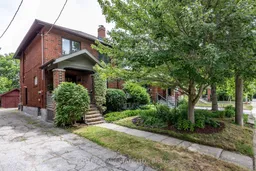 44
44

