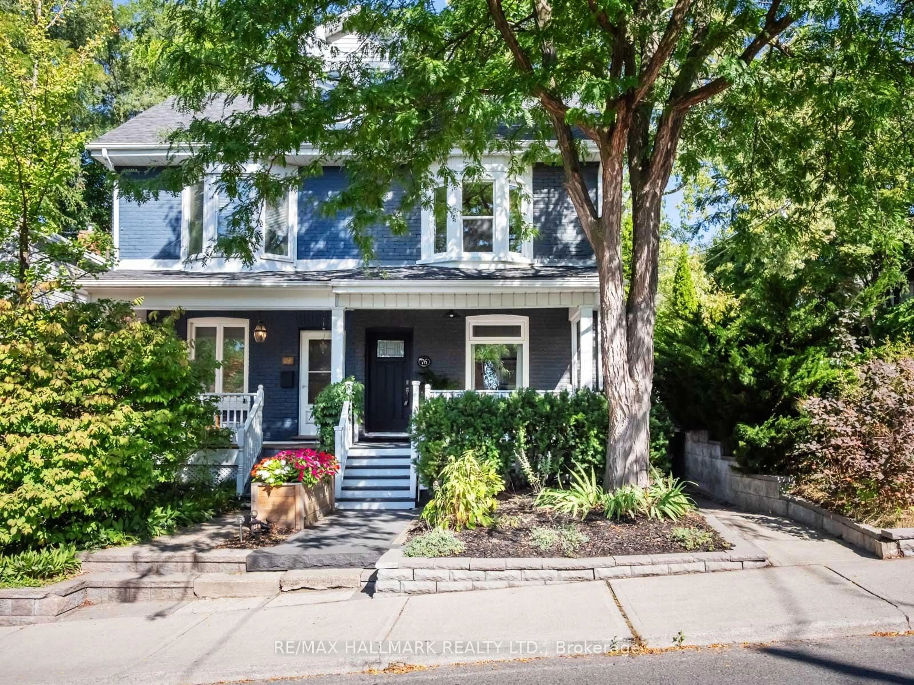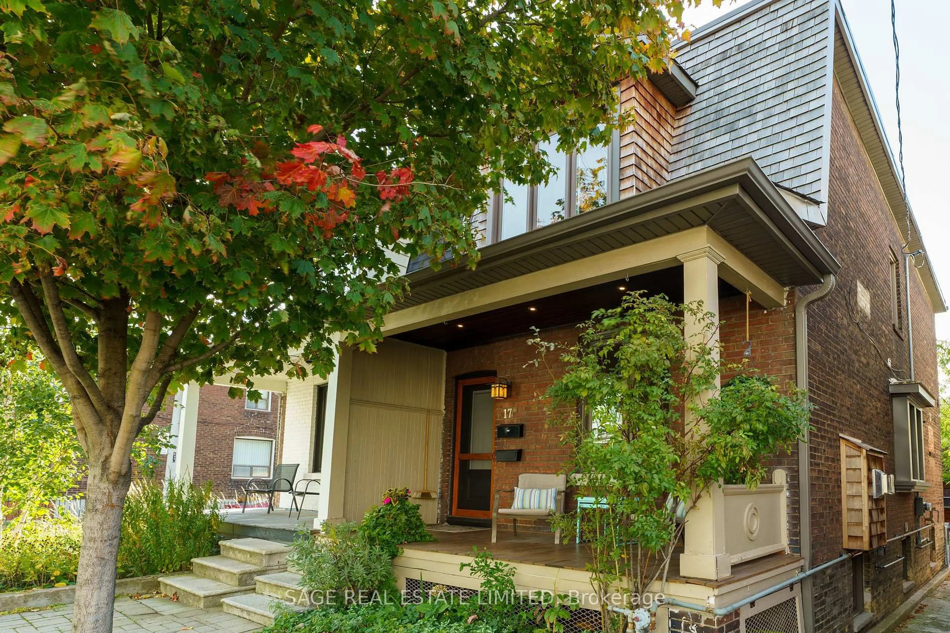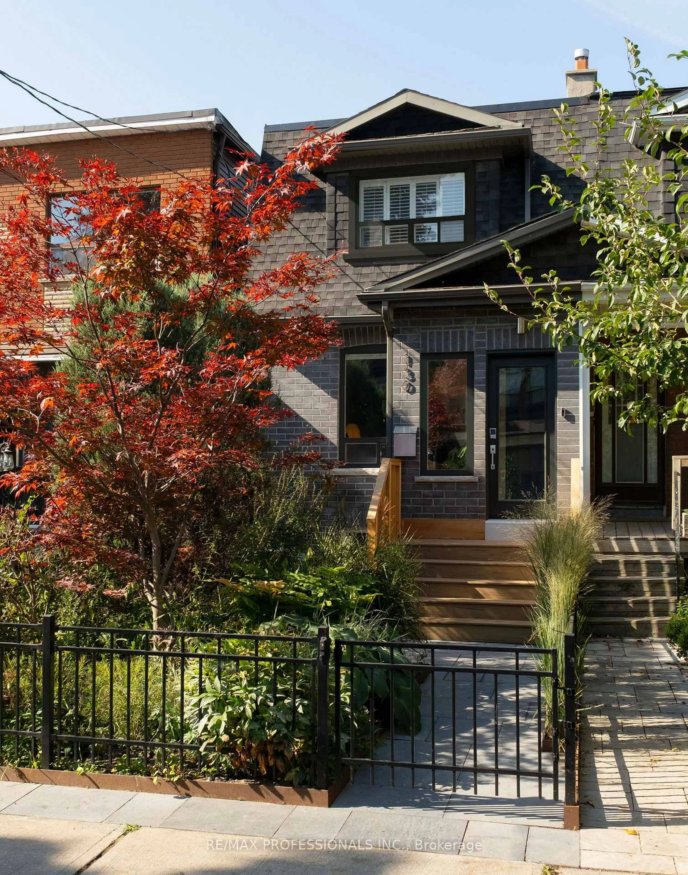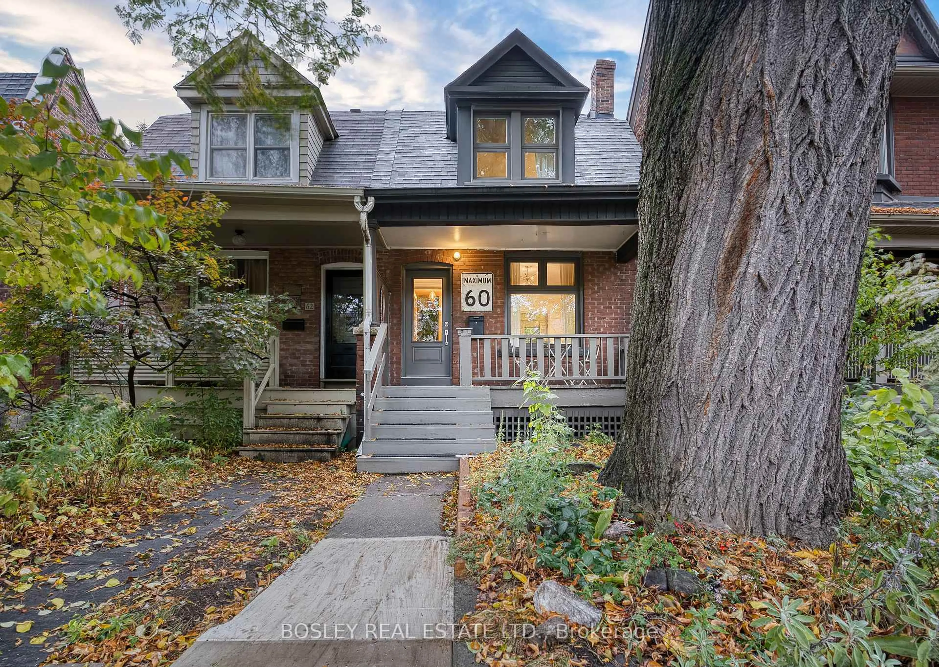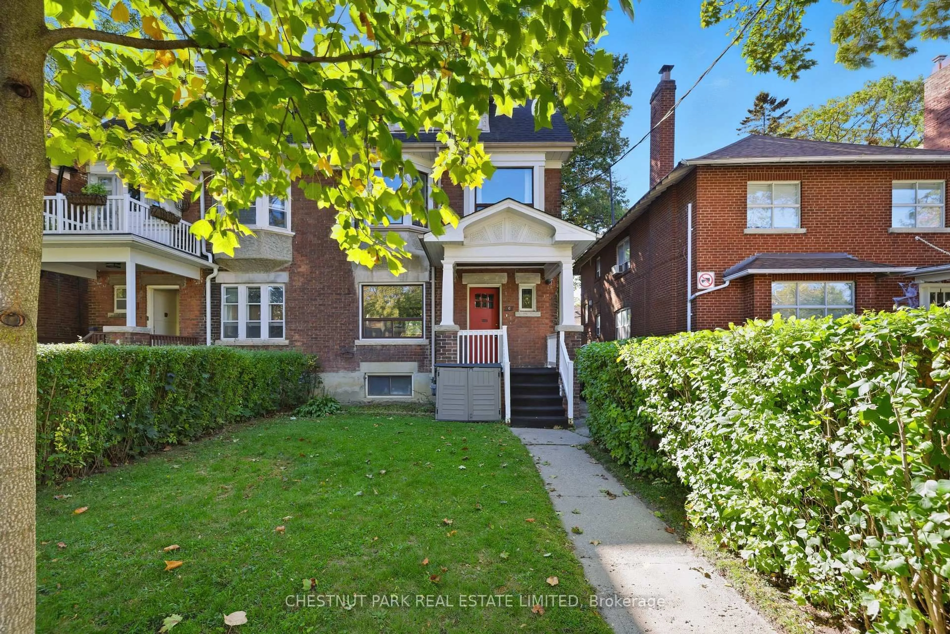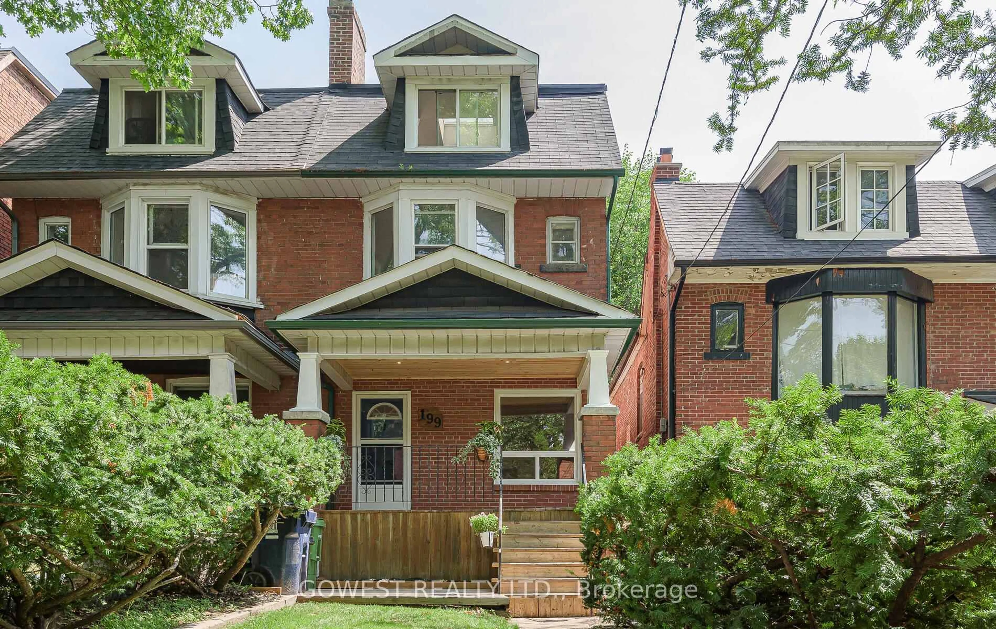From Our Family to Yours. Welcome to our home on Glenmore Road - a place filled with warmth, connection, and years of wonderful memories. We're excited to pass it on to the next family who will love it just as much as we have. Inside, you'll find 3 bedrooms, 2 bathrooms, a finished basement, a detached garage with Parking off a wide laneway - perfect for some baseball or hockey fun. The peaceful, tree-lined street has always felt like a quiet retreat from the energy of the city. One of our favourite places to spend time has been the large, deep backyard, complete with a new deck that has hosted countless dinners, morning coffees, and summer evenings with friends. It's a true extension of the home and a wonderful space to relax or gather. Being part of the Bowmore School and Beach Hill community has been incredibly meaningful - surrounded by supportive neighbours and families who truly care. And with The Beach, Danforth Village, and Little India all just minutes away, you'll never be far from great restaurants, parks, cafés, and all the best of the east end.This has been a home where we connected with neighbours, watched our children grow, and enjoyed everyday moments. We hope it becomes the backdrop to your next chapter.
Inclusions: Fridge, Stove, Dishwasher, Washer/Dryer, Existing WC's and Light Fixtures. Furnace (2022), AC Coil Replaced (2021), Bsmt Epoxy Slab Floor & Carpet (2016), Electrical (2013), Bathroom & Heated Floors (2019), Roof & Gutters (2017), Skylight (2015), Fence (2025)
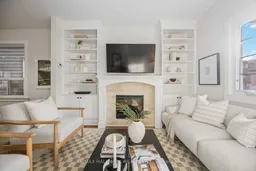 38
38

