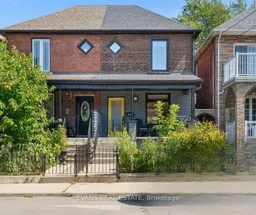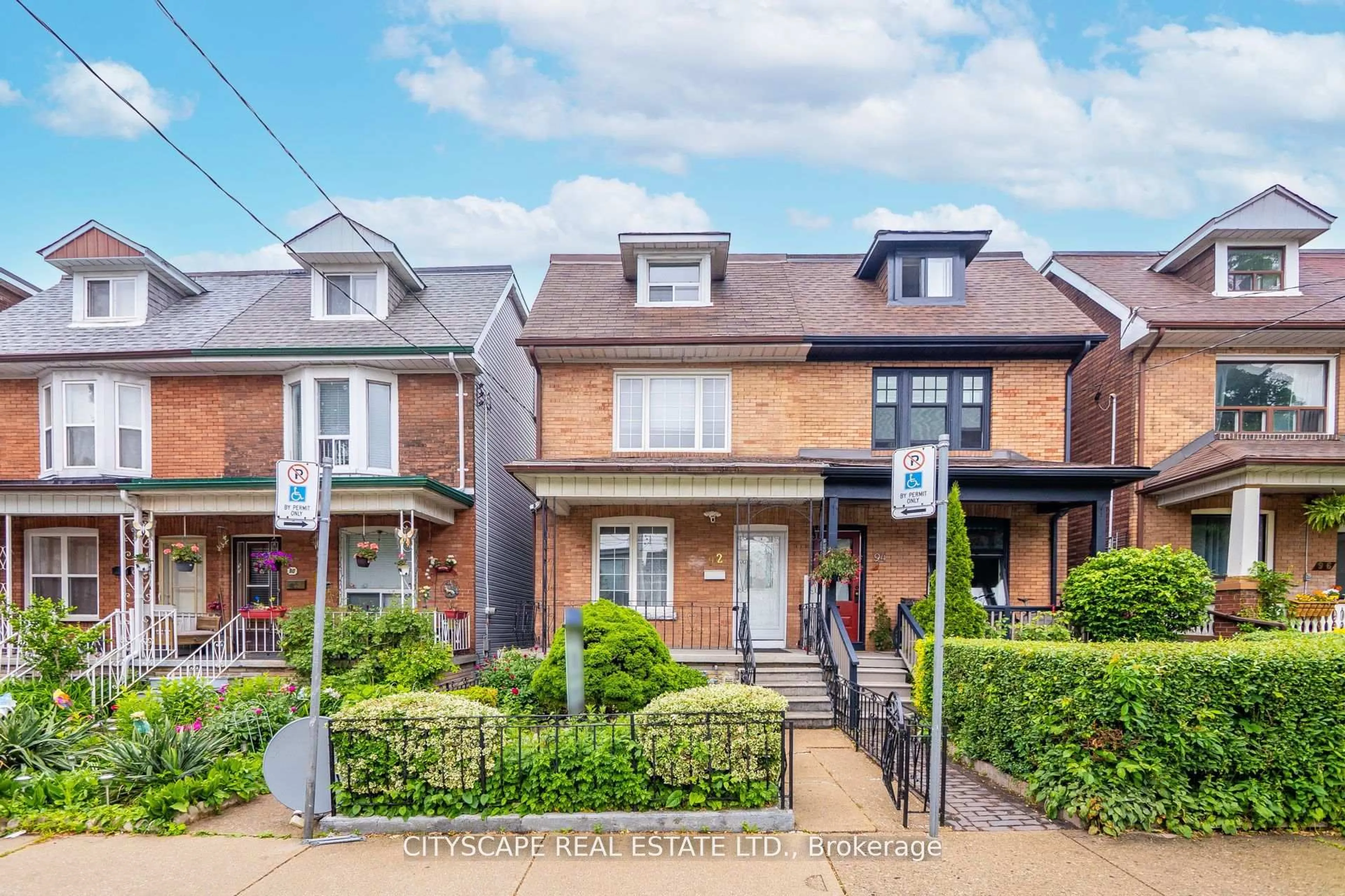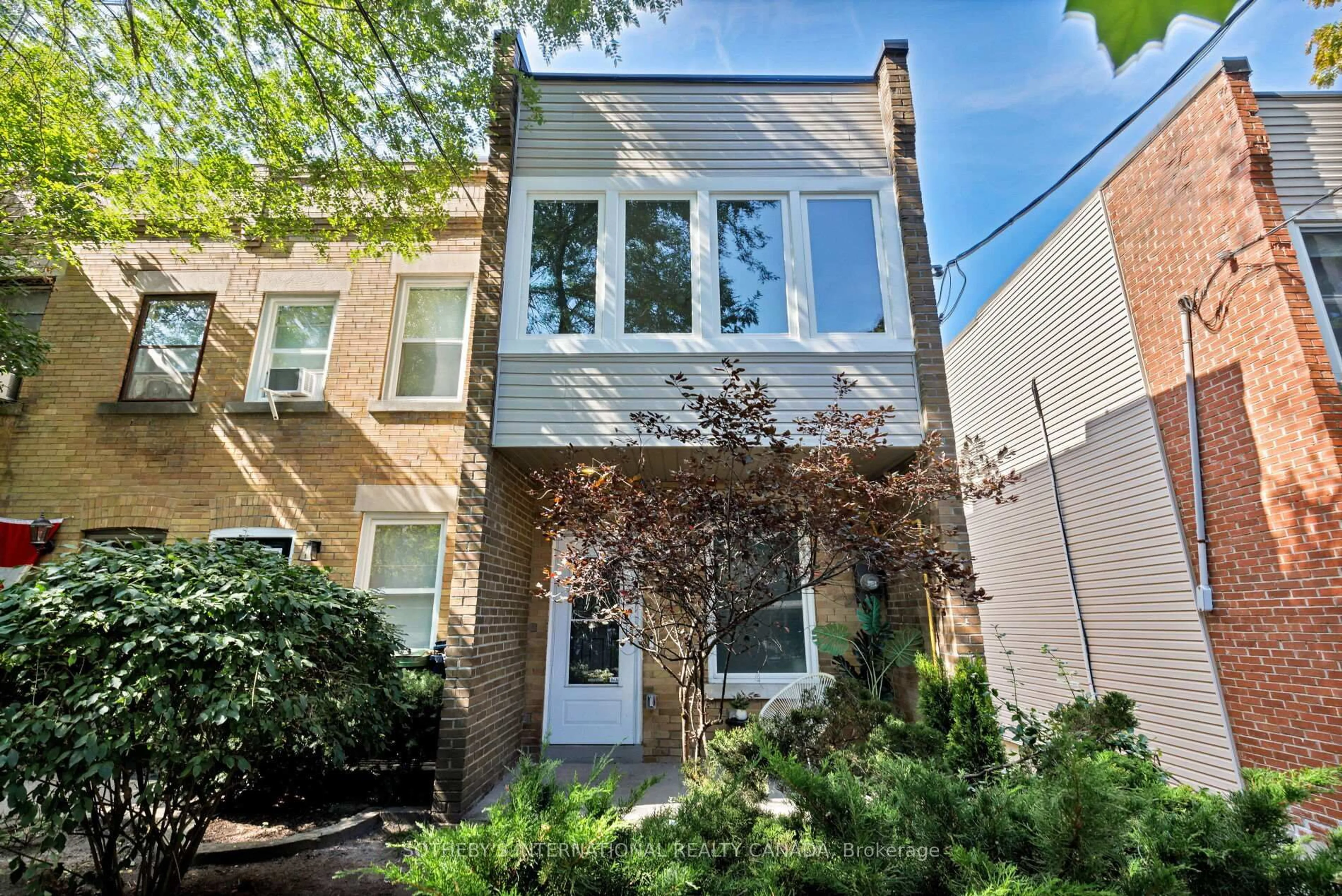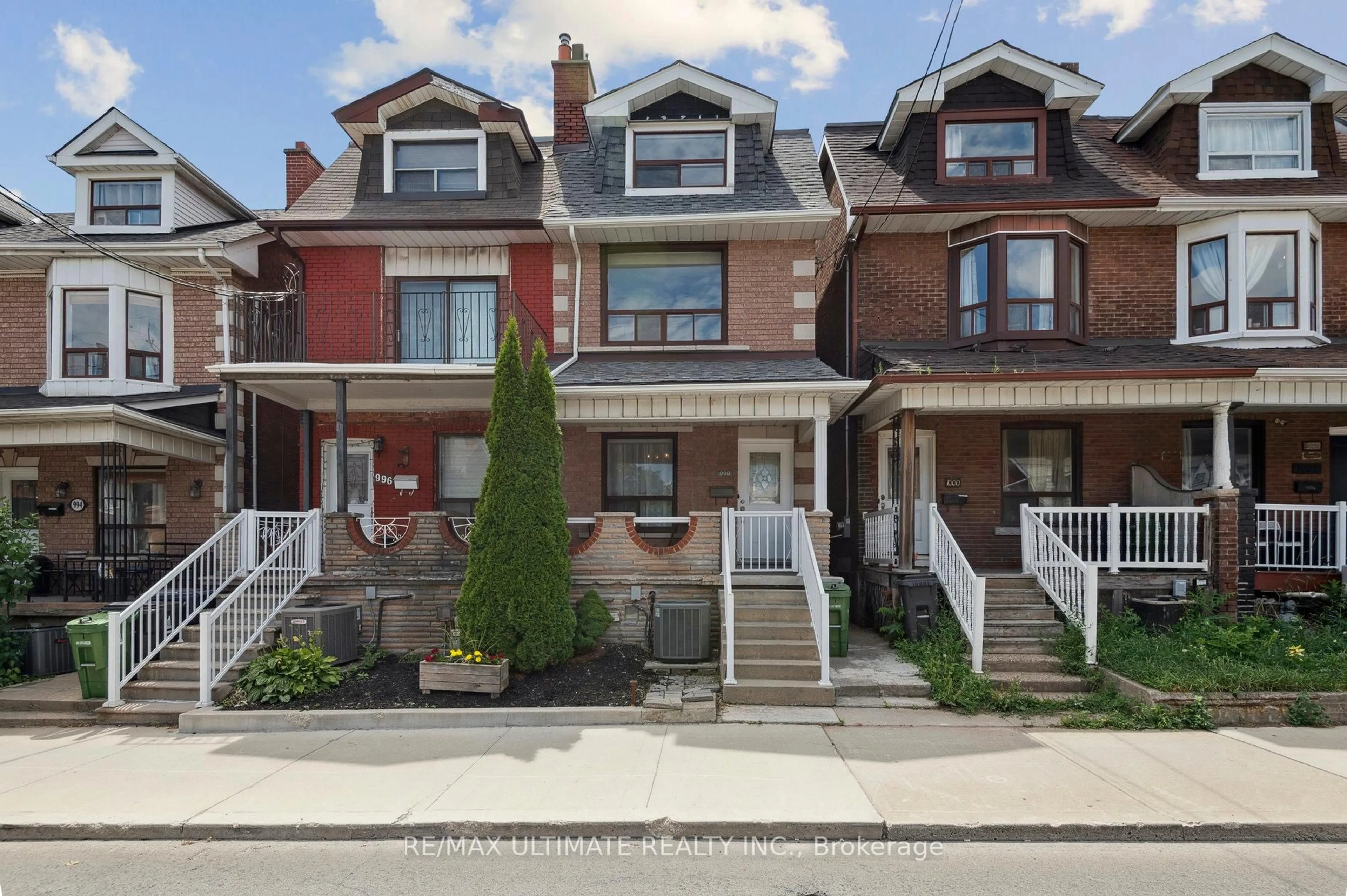Stylishly updated 3-bedroom, 2-bath semi with laneway access to a 2-car garage. The main floor features a renovated kitchen, wide plank flooring, pot lighting, and a mudroom lounge with a walk-out to back yard & garage. A completely separate rear entrance leads to a versatile lower level, ideal for an in-law suite, or work-from-home space. Curb appeal starts with a welcoming front porch and natural garden and continues to a private backyard retreat with stonework detailing and curated wall art. Modern finishes, fresh paint, and thoughtful updates throughout makes this home truly move-in ready. Perfectly located steps to Pelham Park and French school Charles Sauriol. Easy walking distance to The Junction shops, restaurants, rail path and transit. A complete package for families or professionals alike!
Inclusions: refrigerator, stove, built-in dishwasher, built-in microwave range hood, washer, dryer, all electric light fixtures & window blinds, garage door opener & two (2) remotes, high efficiency furnace & equipment, tankless water heater, central air conditioning,







