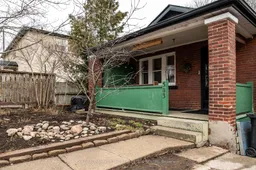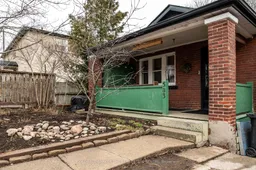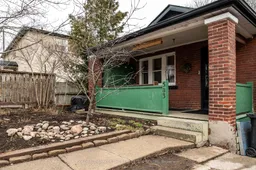Welcome to 503 Scarborough Road, a charming family home in the heart of the Upper Beaches, where cozy cottage vibes meet vibrant city living! This warm and welcoming 2+1 bedroom, 2-bathroom detached home features beautiful original natural hardwood floors throughout, and a snuggly fireplace in the living room that will be calling your name every evening. Located near a highly sought-after public school that's connected to a Toronto Parks & Recreation community centre, families will love the convenient access to after-school programming and summer day camps. Enrol the kids while parents get settled into their new home before the school year begins. The school also offers after-school care and French immersion. The neighbourhood is rich with local extracurricular options for children, all within walking distance. From dance, martial arts, and music lessons to sports at Ted Reeve Arena, theres something for every interest! Groceries are a breeze with nearby stores and boutique shopping, including the delicious prepared meals at Courage Foods, making weeknight dinners quick and easy. Enjoy peaceful walks through the Glen Manor Ravine trail alongside a gentle creek, leading south to Queen Street and down to the beach and boardwalk. In the winter, enjoy a true community feel with a volunteer-run skating rink in Glen Manor Park. The Kingston Road Village offers fantastic local restaurants and small shops, and seasonal events like the Santa Claus Parade on Kingston Road and the Easter Bunny Parade along Queen Street add to the charm. Its small-town living in the big city with the bonus of owning a fantastic detached home full of cozy cottage comfort and immense potential, all nestled within a strong, supportive community. Use of shared / mutual parking is on a month to month basis with neighbour. Right-of-way easement on the property for mutual driveway. Full legal description attached to MLS listing.
Inclusions: All appliances (fridge, stove, dishwasher, CAC, washer/dryer). All ELF's. All window coverings.






