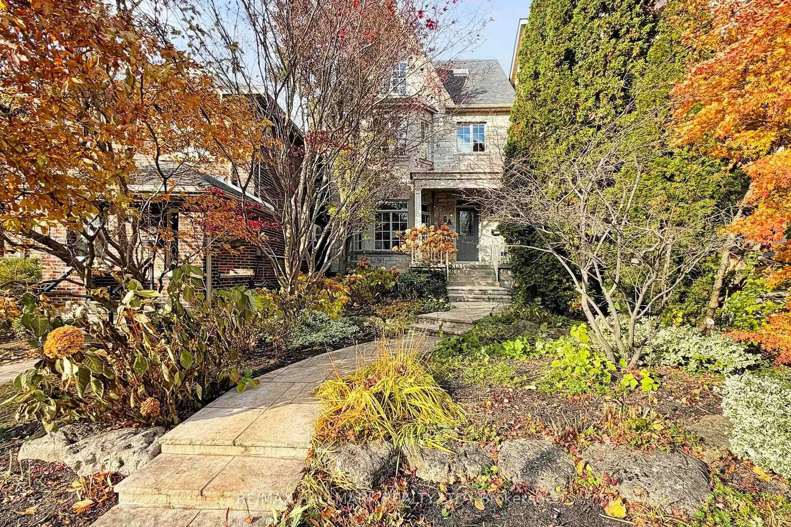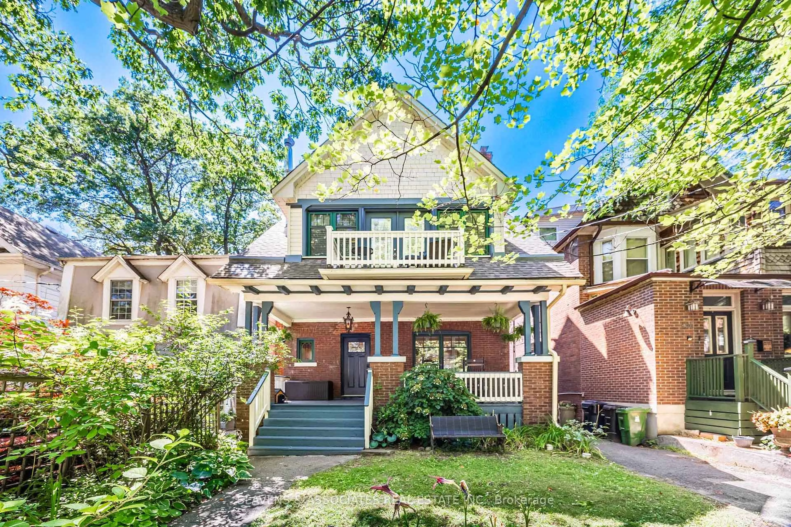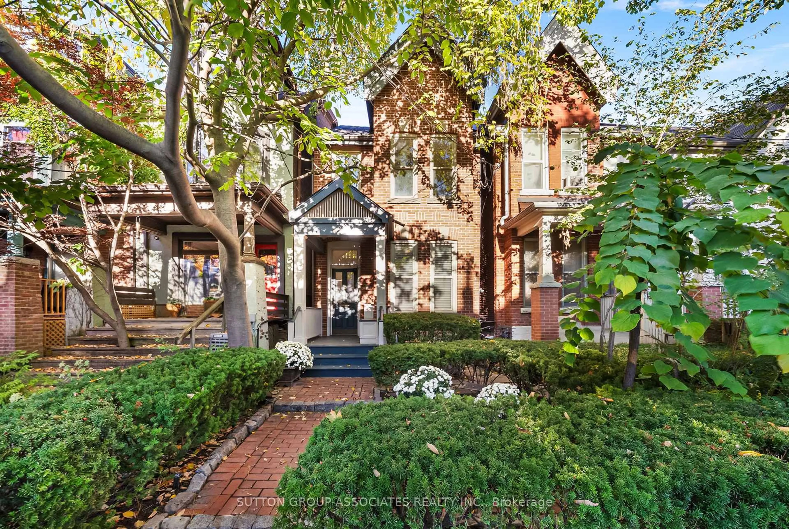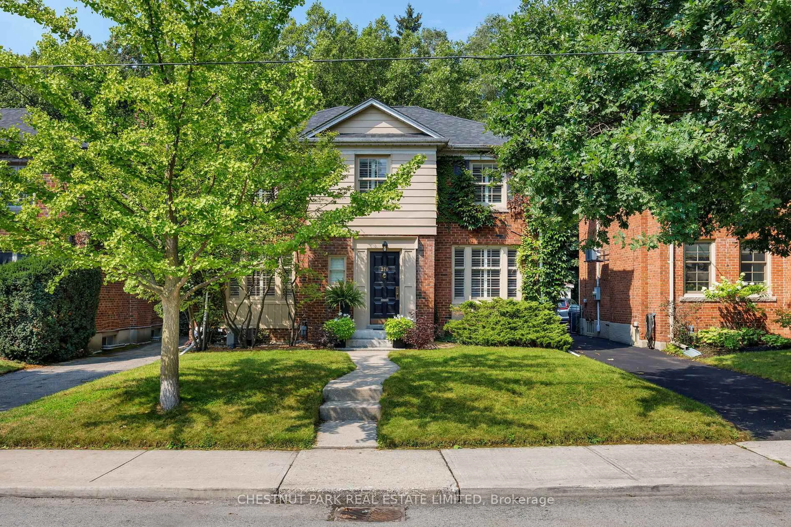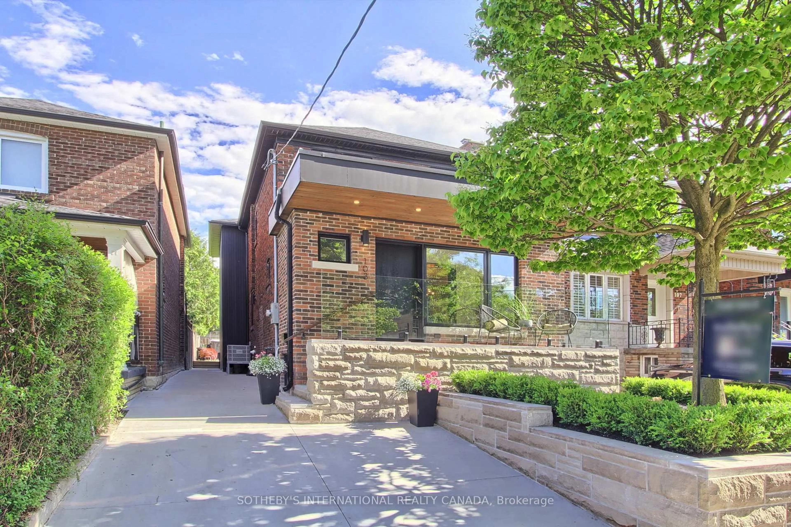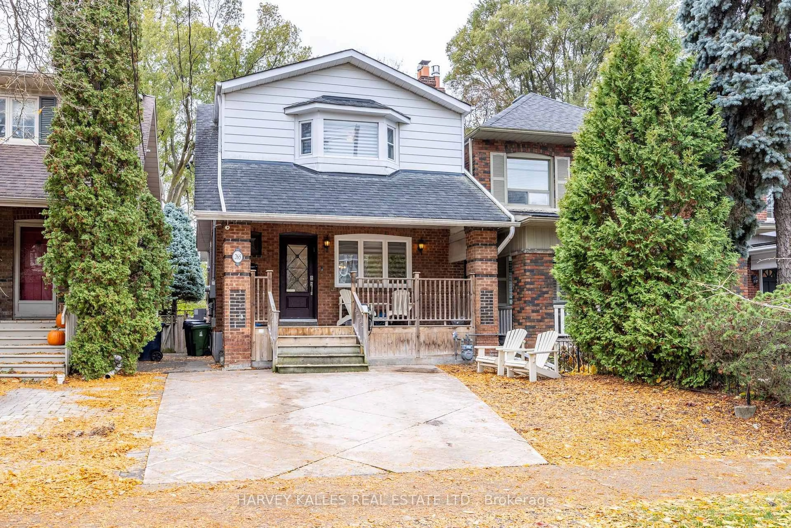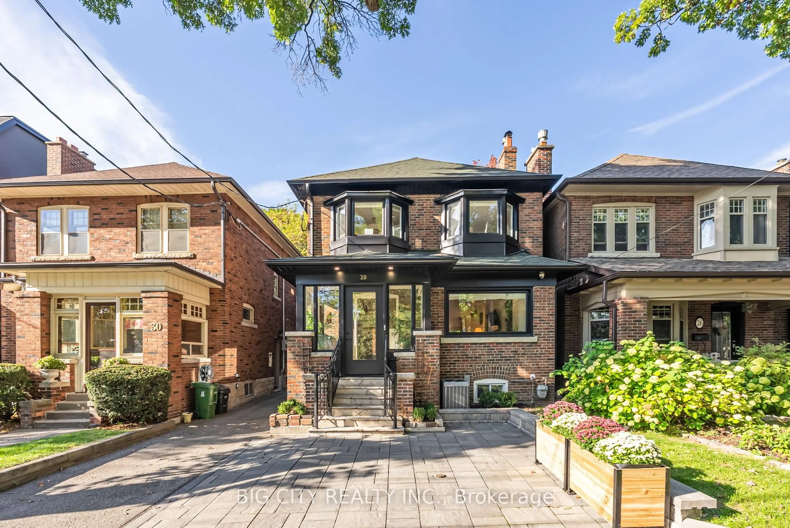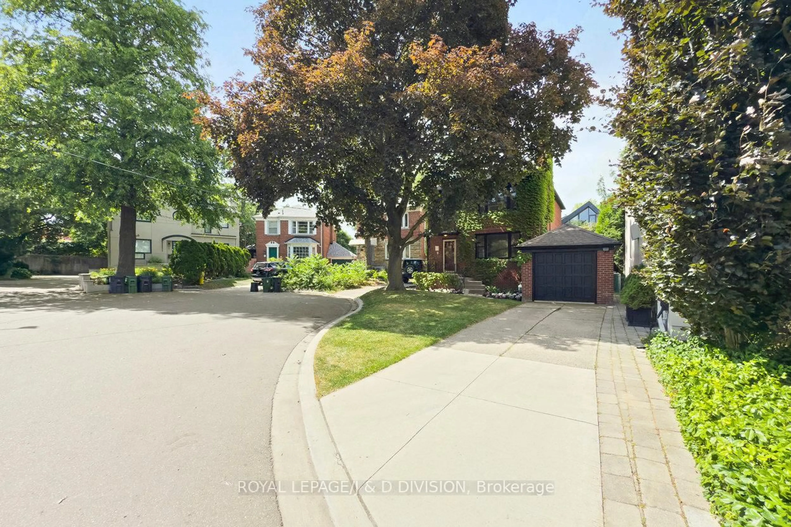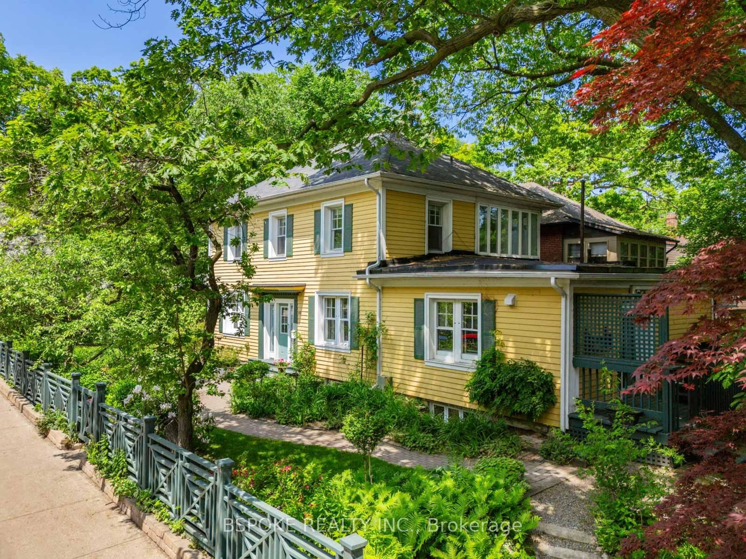This spacious Prime Beach family home built in 2004, offers 4+1 bedrooms, 3 baths, 2 walk-out from the basement, 4-car parking and a garage. The main floor features a gorgeous layout with high ceilings, an open concept living and dining room with a gas fireplace, pot lights, and blonde hardwood floors. There is also a main floor powder room and office. The open concept kitchen overlooks the family room, which has a coffered ceiling and a wall of west-facing windows. The home has skylights and four spacious bedrooms with ample closet space. The primary bedroom includes a walk-in closet and a spacious ensuite. The bright framed unfinished basement has high ceilings, two walk-outs, and a roughed-in fourth bathroom. This space is ready to be customized to your taste. There is a massive amount of storage, including two external storage rooms under front and rear porches.
Inclusions: Perfectly located in the heart of The Beaches! Steps to the beach & boardwalk/bike path, Lake ON, Kew Park, Olympic pool & Kew Tennis Club! Queen St E covers all your shopping/dining needs & easy TTC access. Fantastic schools & great parks
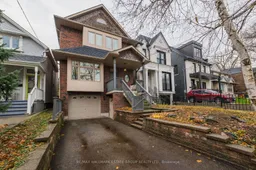 39
39

