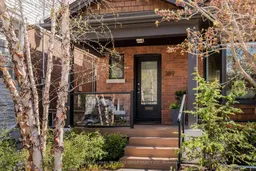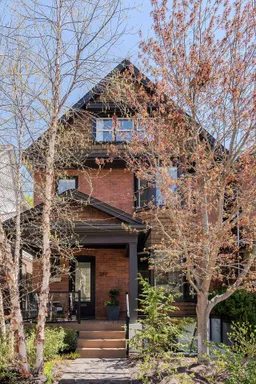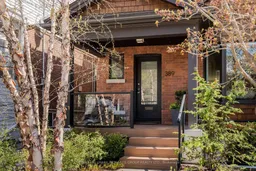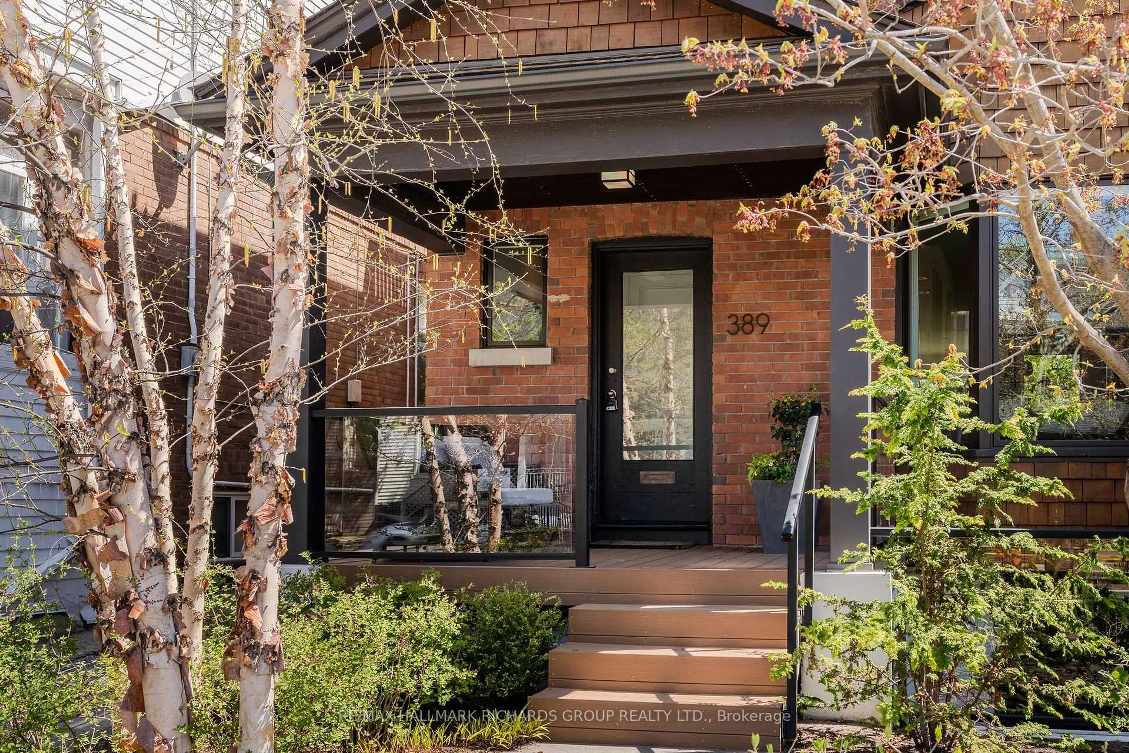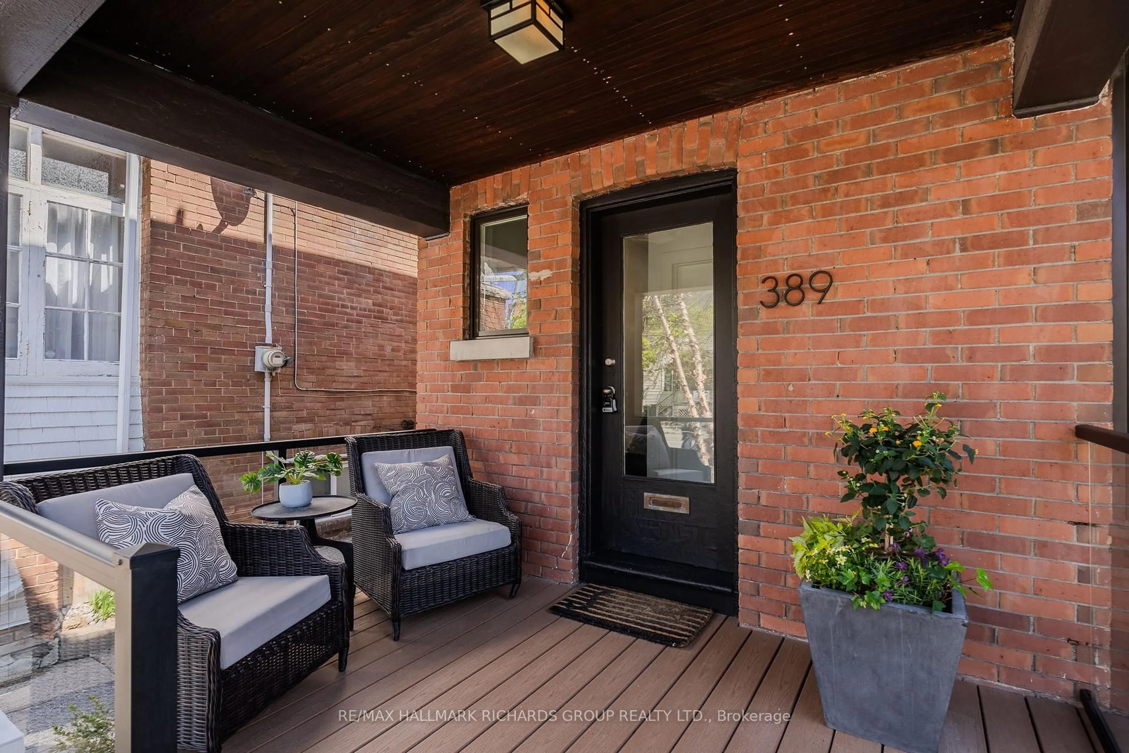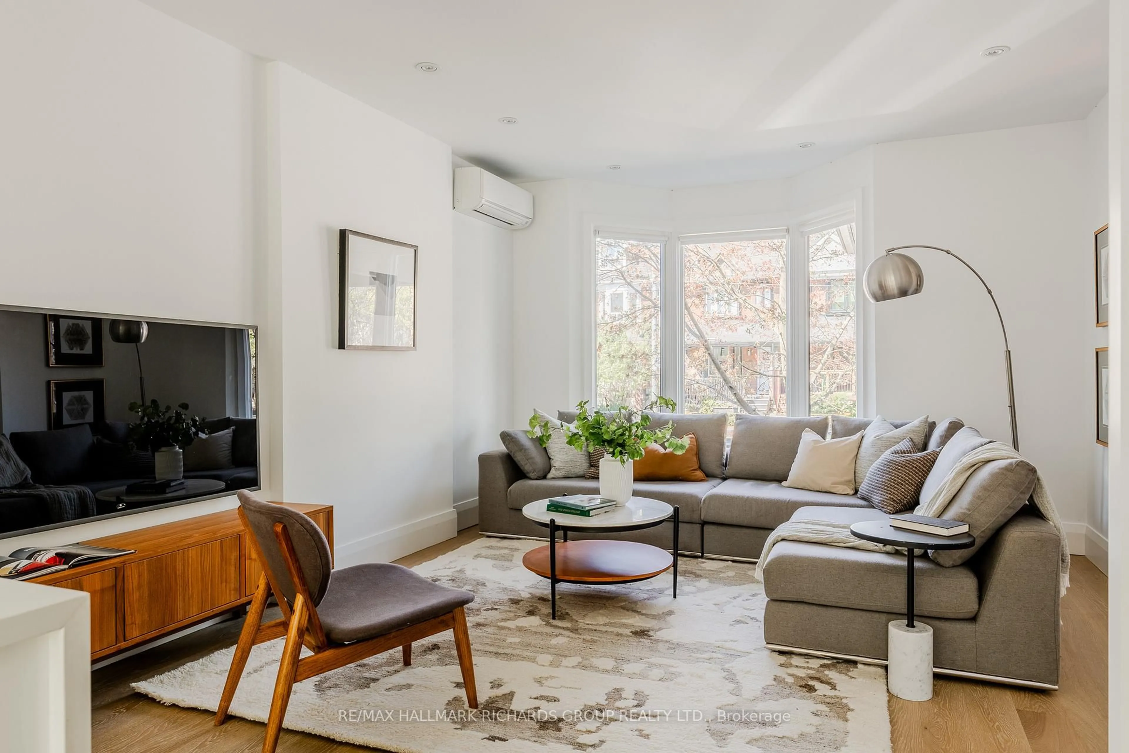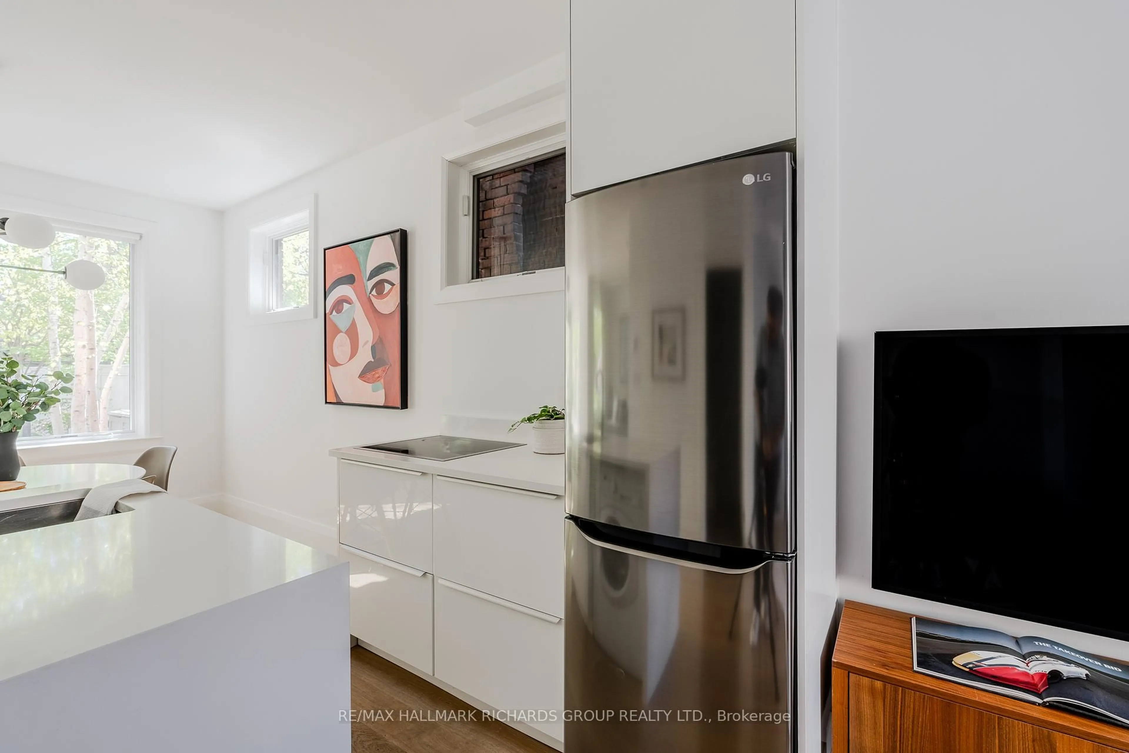389 Woodbine Ave, Toronto, Ontario M4L 3P7
Contact us about this property
Highlights
Estimated valueThis is the price Wahi expects this property to sell for.
The calculation is powered by our Instant Home Value Estimate, which uses current market and property price trends to estimate your home’s value with a 90% accuracy rate.Not available
Price/Sqft$813/sqft
Monthly cost
Open Calculator

Curious about what homes are selling for in this area?
Get a report on comparable homes with helpful insights and trends.
+32
Properties sold*
$1.2M
Median sold price*
*Based on last 30 days
Description
Fully renovated, high income-generating multiplex in prime Beach! Turn-key multi-unit residence with 6 self-contained 1-bedroom units, separately metered. All units are vacant except for the front basement suite (month-to-month tenant at $1,480/mo). Entire house has been meticulously managed and gutted with new studs, insulation, and drywall. Upgrades include: new plumbing and electrical systems (two 200-amp services and 7 separate meters), soundproofing, underpinned basement with 8 foot ceilings and 3 walkouts, newer roof (2019), mostly Pella windows, and 2 energy-efficient heat pumps. Oversized wide & deep lot (27x140). Parking for up to 4 cars is possible. No detail overlooked! Projected $132,000/yr NOI (or potential for AirBnB income) for excellent cap rate over 6% in one of Toronto's most sought-after neighbourhoods! Just steps from public transit, shops on Queen Street, as well as the boardwalk and the lake. Pride of ownership is clear and it's a joy to show! Brochure with floor plans and projected financials attached.
Property Details
Interior
Features
Exterior
Features
Property History
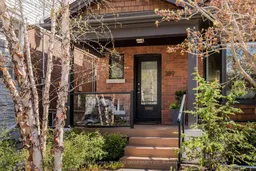 40
40