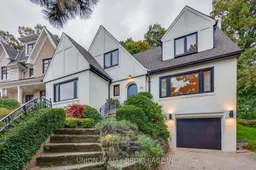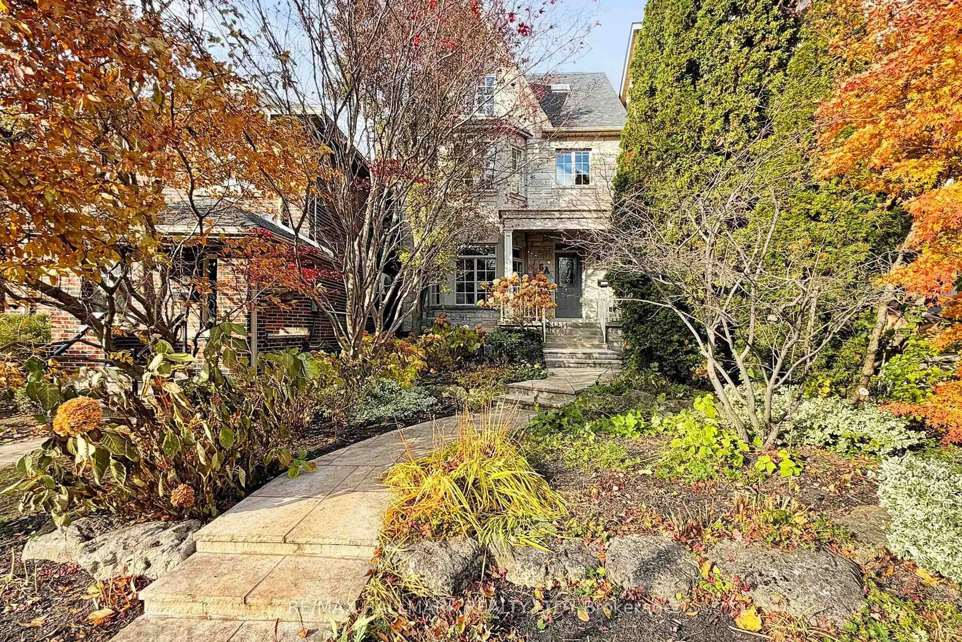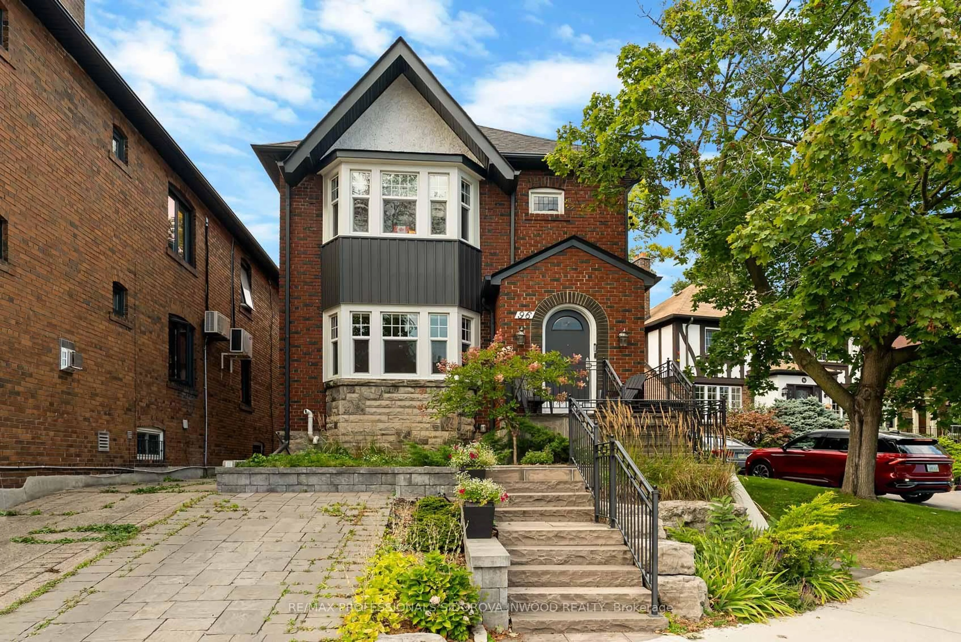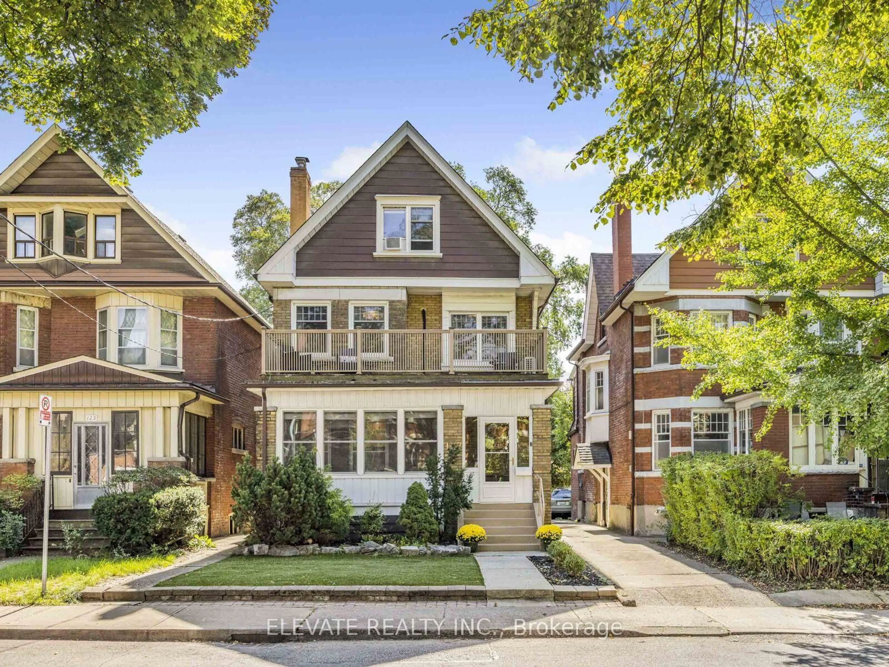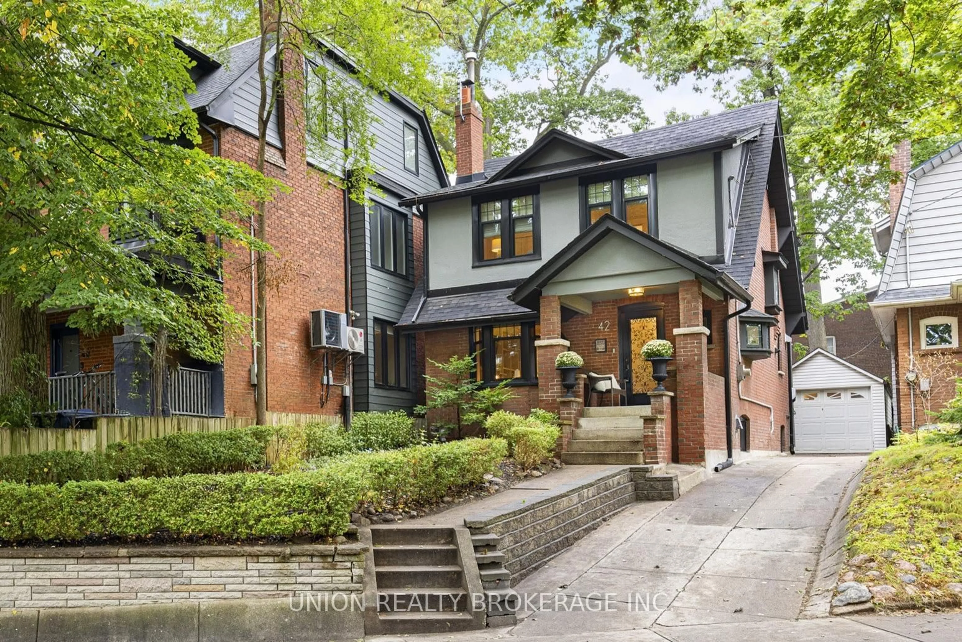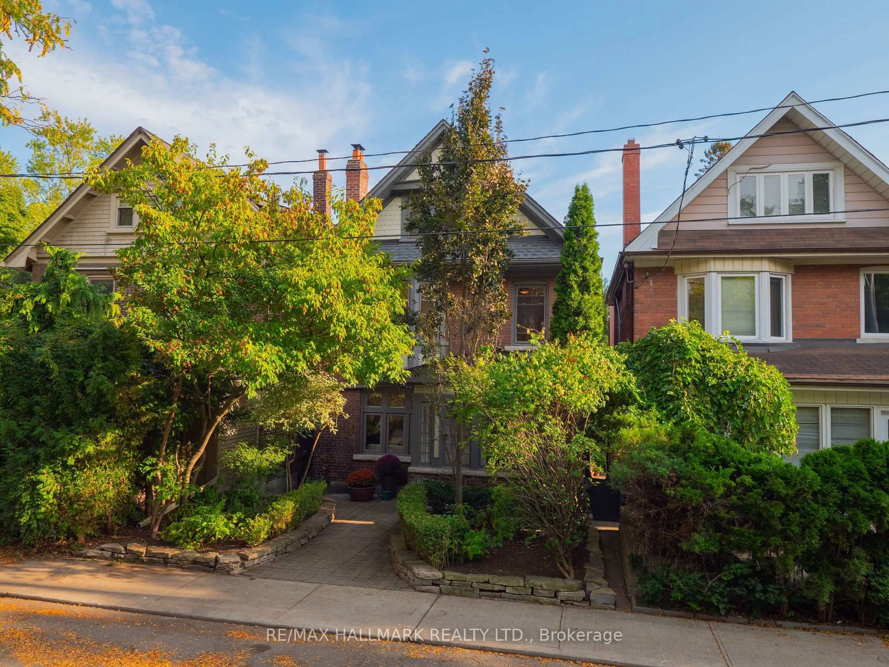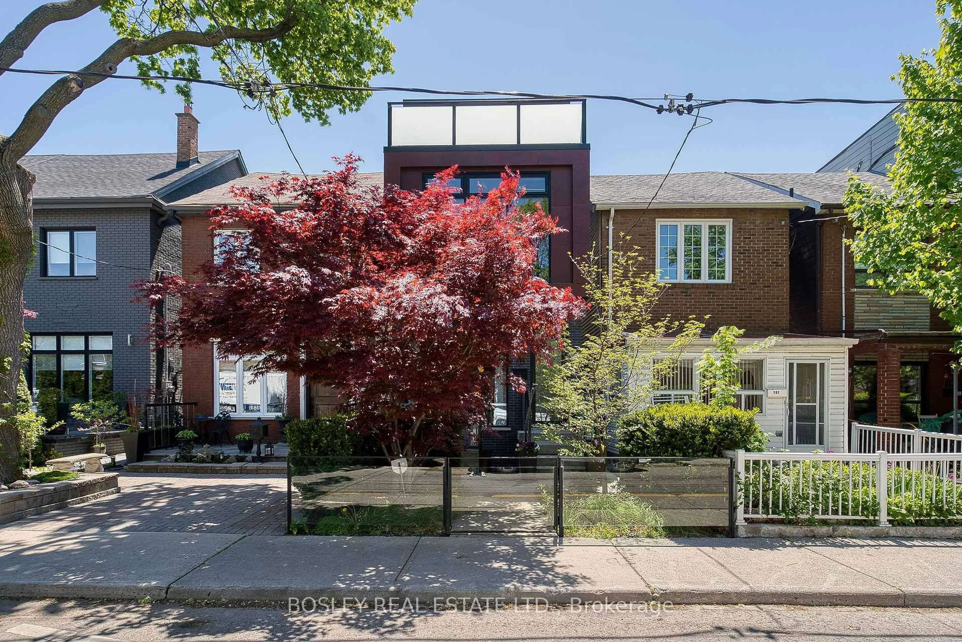Find your happy place...nestled on an idyllic ravine setting in Prime Beach! Perfectly situated on an expansive lot, this charming detached home offers the rare combination of timeless character, modern updates and a serene backdrop. From the moment you arrive, the classic architecture and lush surroundings create an inviting sense of warmth and elegance. Inside, discover a large open foyer, hardwood floors throughout, a fireplace in the home's living/family room, and spacious principal rooms with an abundance of natural light through its windows, walkouts and french doors. The modern eat-in kitchen features quartz countertops, stainless steel appliances and overlooks the true highlight of the lot - a pie-shaped, private sanctuary (70 feet wide) offering unparalleled views and a connection to nature that feels worlds away, yet minutes to city conveniences. Upstairs, you'll find 3 bedrooms, including the primary suite with a walk-in closet and 3-piece ensuite. The finished basement offers additional living space, including an office or guest bedroom, as well as a laundry area. Completing the home is a built-in garage with direct access to the home, and a long interlocked driveway for multiple vehicles. Steps to coveted Williamson Road & Glen Ames P.S., and a short stroll to the charming shops, cafes, restaurants of the Beach. Walk over the bridge and trails to the Glen Stewart ravine and parkette.
Inclusions: Fridge, Stove, Dishwasher, Washer, Dryer, Light Fixtures.
