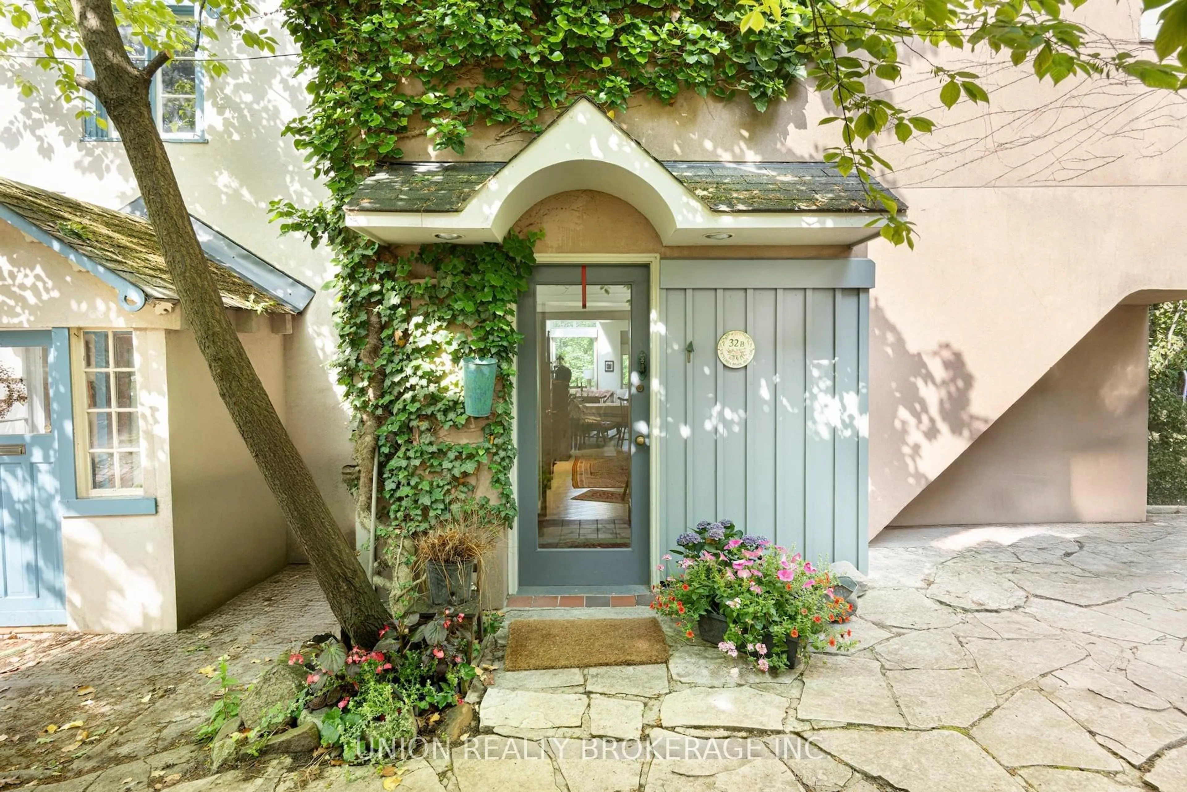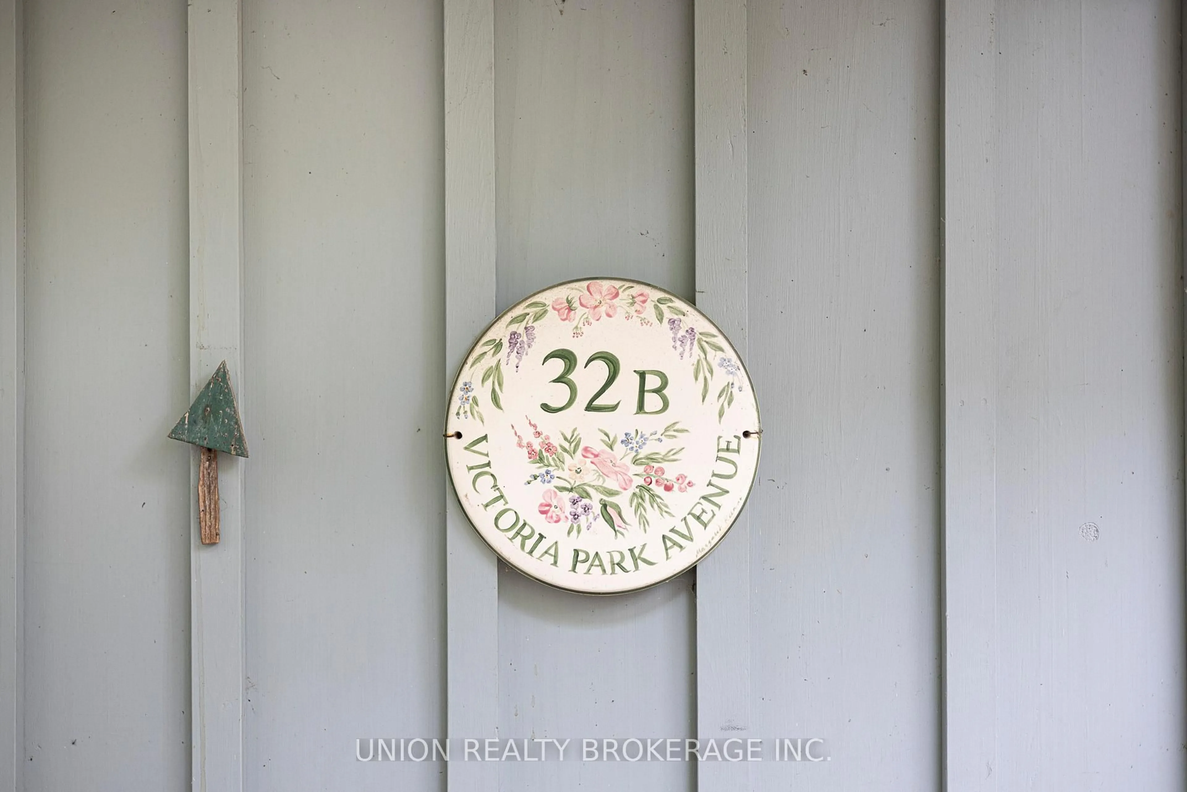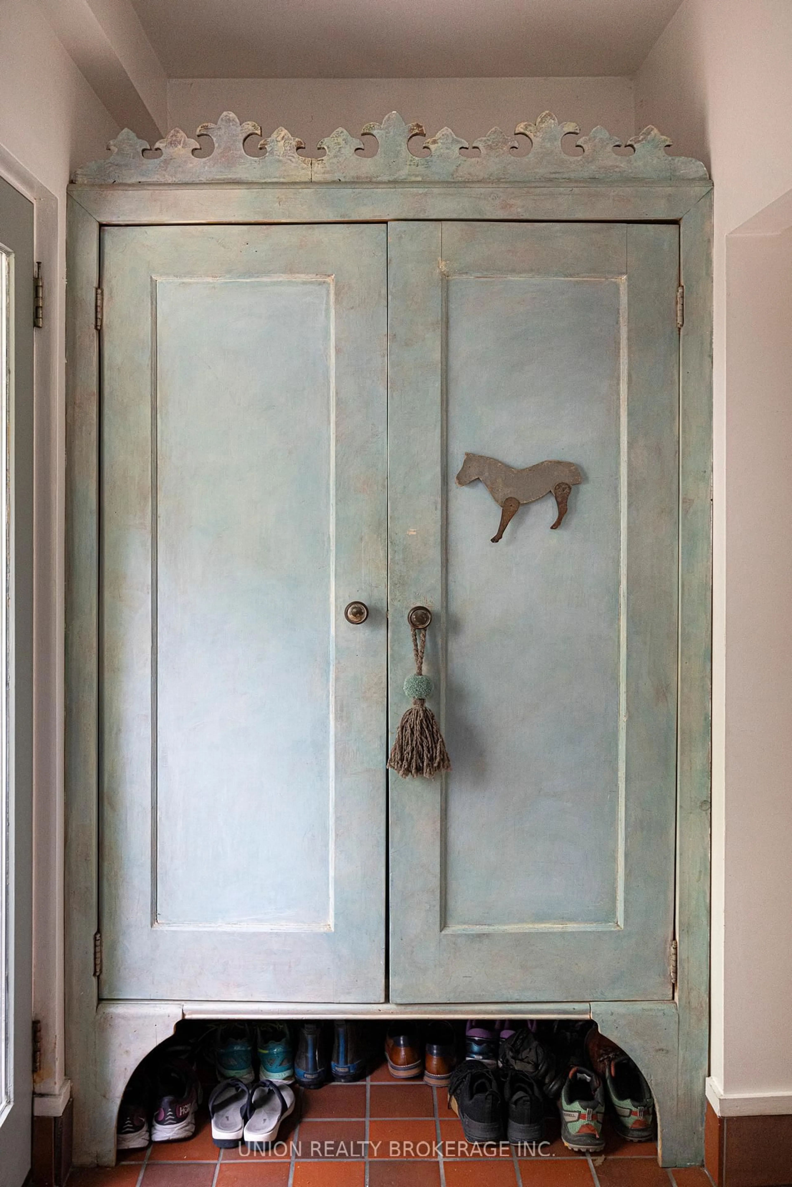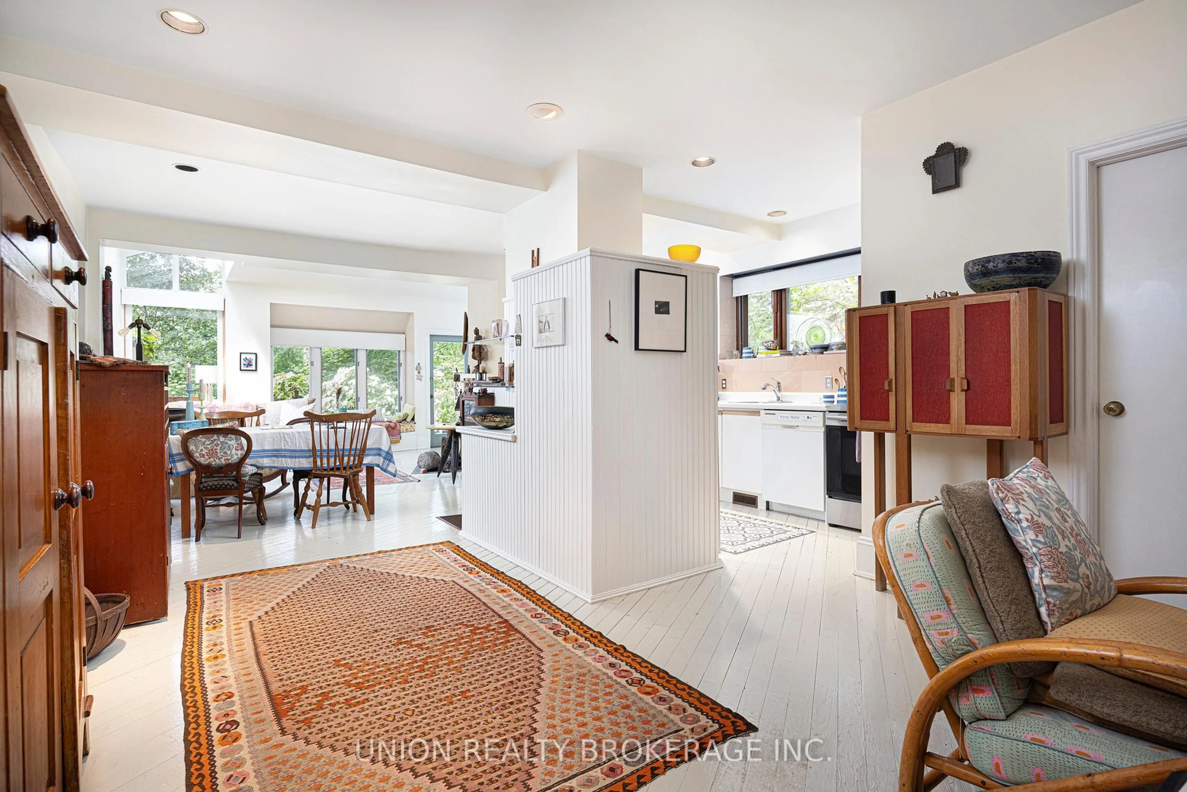32B Victoria Park Ave, Toronto, Ontario ON M4E 3R9
Contact us about this property
Highlights
Estimated ValueThis is the price Wahi expects this property to sell for.
The calculation is powered by our Instant Home Value Estimate, which uses current market and property price trends to estimate your home’s value with a 90% accuracy rate.Not available
Price/Sqft$1,062/sqft
Est. Mortgage$7,816/mo
Tax Amount (2025)$5,354/yr
Days On Market15 hours
Description
Tucked away amongst the towering trees on a private lane this one of a kind home was designed by well known artist & architect Malcolm Rains & Norbert Windt in collaboration w/ the owners. This 3-bed stunning ravine home offers the perfect blend of natural seclusion and urban convenience. Nestled in a serene oak forest, it's part of a rare enclave of ravine homes that feel completely immersed in nature w/ tranquil west-facing views of the city skyline and glimpses of the lake beyond Neville Park Ravine.This bright and spacious 2.5-storey residence features a sun-drenched, open-concept layout with soaring peaked ceilings, beautiful architectural angles, and skylights thruout. The living room includes a wood-burning fireplace and opens onto a large terraced deck overlooking a lush perennial garden in the ravine below ideal for entertaining or quiet reflection. Kitchen is a well laid out reflection of the beautiful surroundings. The open concept dining, living & work space is perfect for views of the surrounding ravine, spectacular sunsets & connecting w/ family & friends. The main level features a powder room & foyer w/ open staircase. There are 3 beds plus a sunroom tandem to the primary suite perfect as a home office, artists studio, or cozy sitting area. Designed in the '90s w/ West Coast flair and European boho influences, the home is filled w/ character & thoughtful detail. The 3rd level is north and west facing w/ transom windows catching the south light. The lower level walks out at grade, currently used for laundry & storage offering a blank canvas/flexible space that connects directly to nature.A true artists retreat, this home is bright, private, & peaceful yet only 1 block from the Beaches boardwalk & conveniently close to transit, shops, & top-rated schools. 1-car parking (best for small car) is included. A rare opportunity to live in a 1-of-a-kind ravine setting, just minutes from the vibrancy of Queen Street East & the calming shores of Lake Ontario.
Property Details
Interior
Features
Main Floor
Foyer
2.49 x 1.4Tile Floor / Closet
Living
5.52 x 3.98Fireplace / Skylight / Walk-Out
Office
3.87 x 2.83Pot Lights / Open Concept
Kitchen
3.0 x 2.94Walk Through / Stainless Steel Appl / Window
Exterior
Features
Parking
Garage spaces -
Garage type -
Total parking spaces 1
Property History
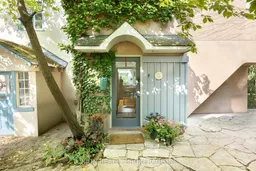 46
46Get up to 1% cashback when you buy your dream home with Wahi Cashback

A new way to buy a home that puts cash back in your pocket.
- Our in-house Realtors do more deals and bring that negotiating power into your corner
- We leverage technology to get you more insights, move faster and simplify the process
- Our digital business model means we pass the savings onto you, with up to 1% cashback on the purchase of your home
