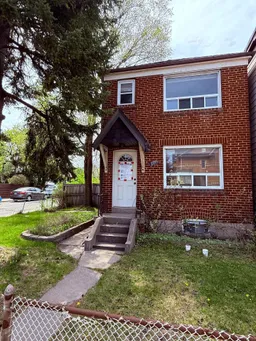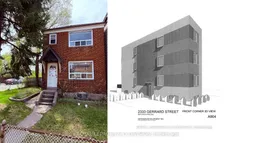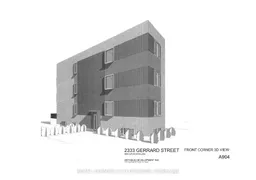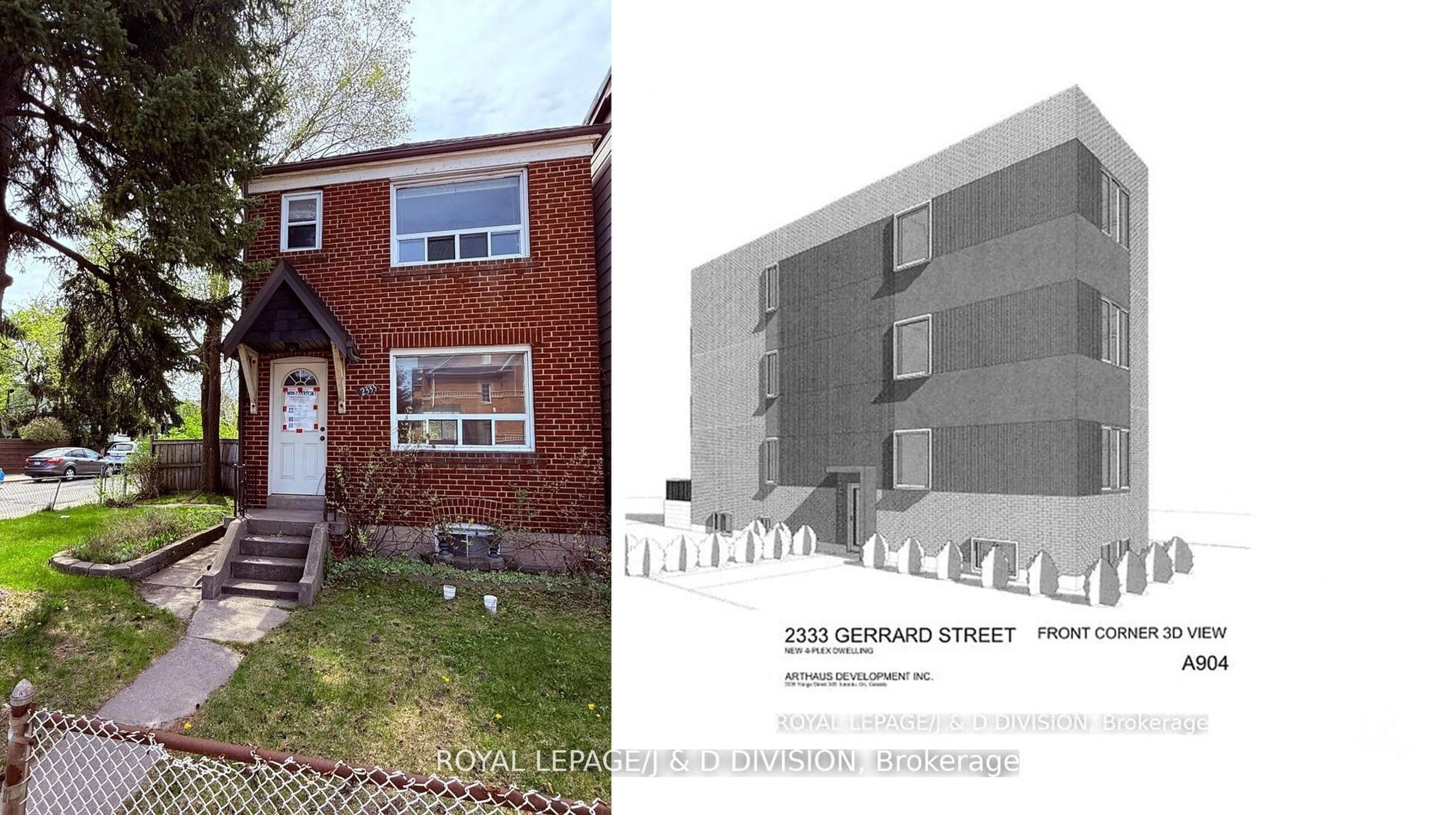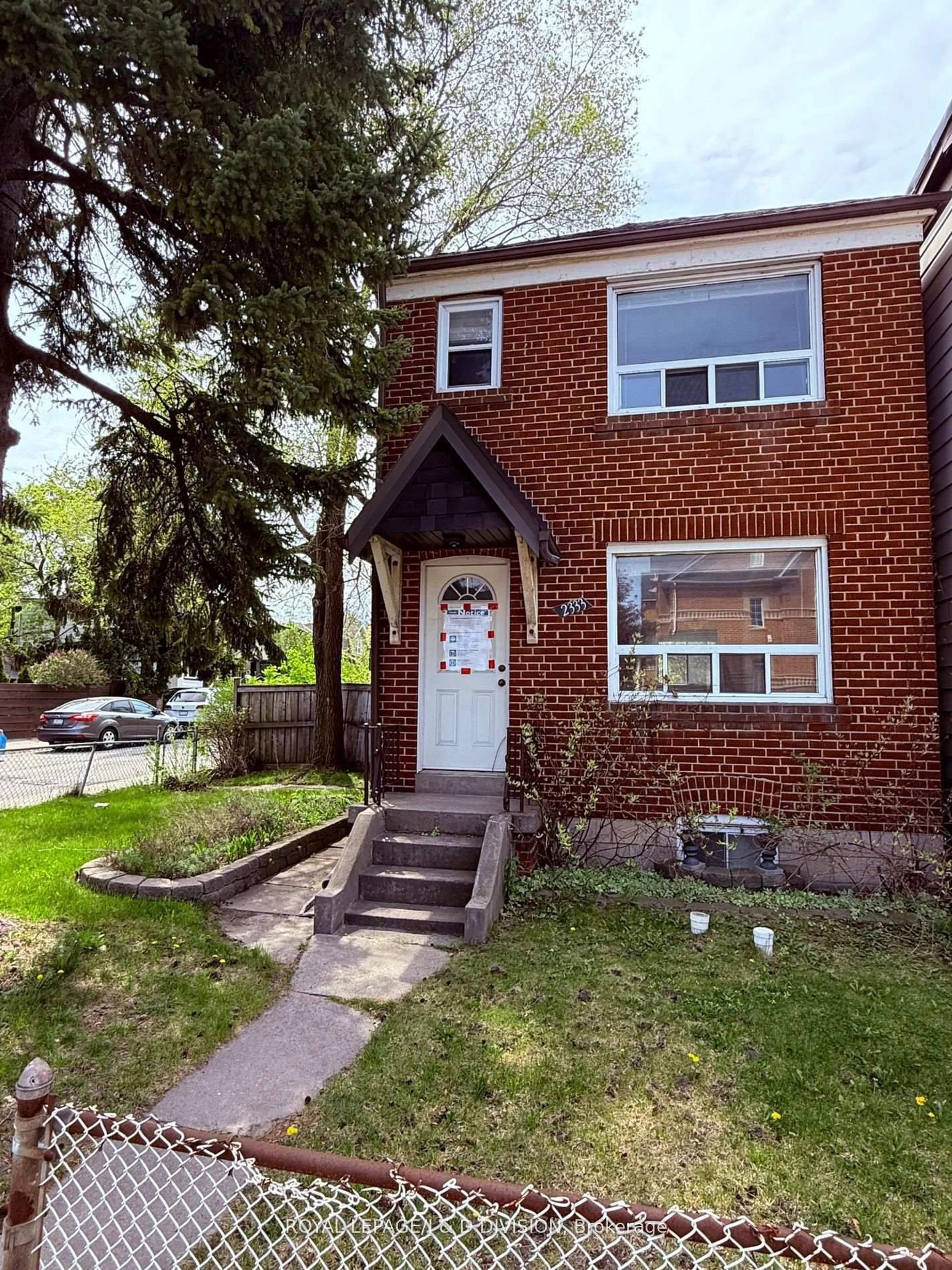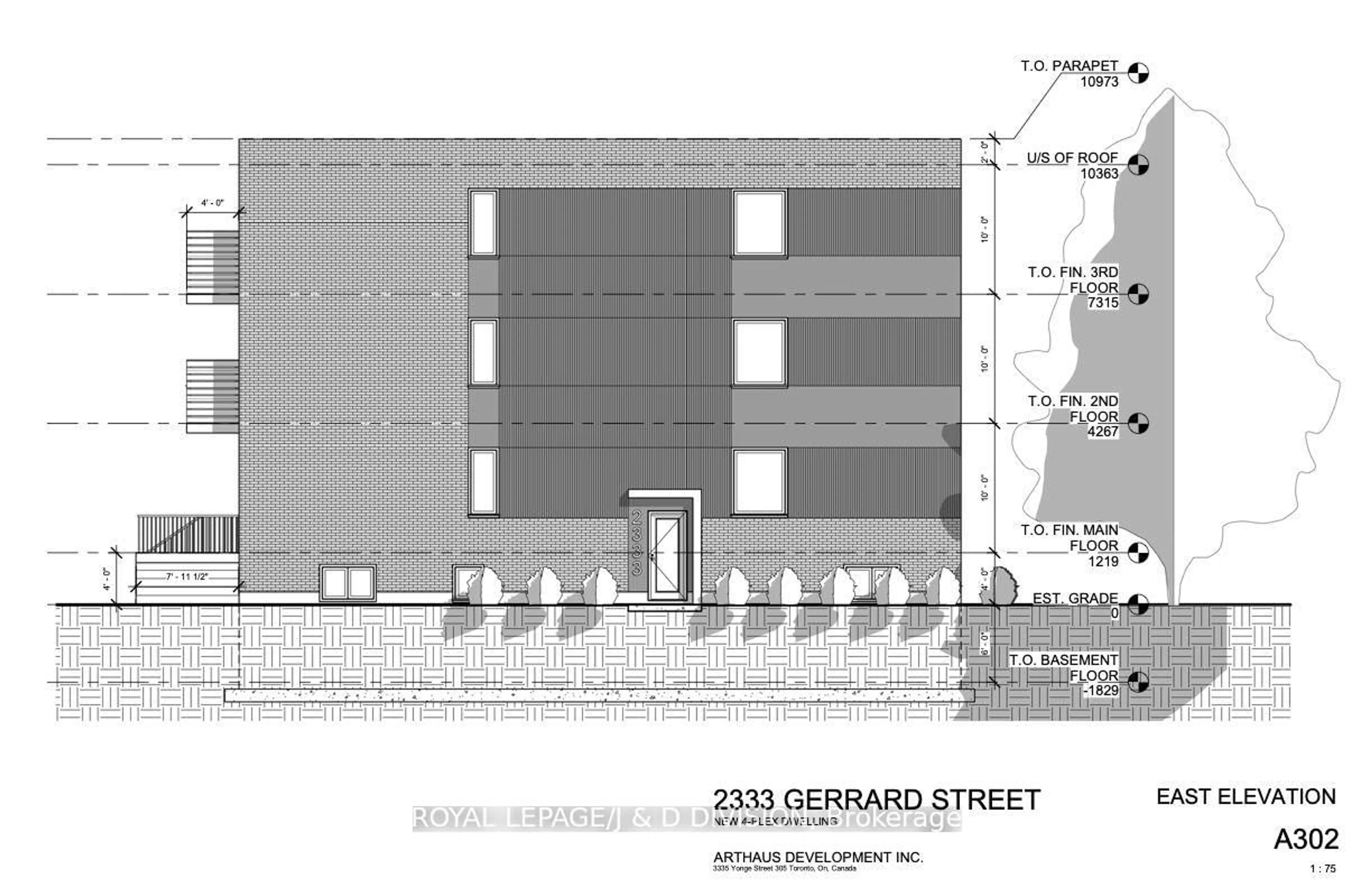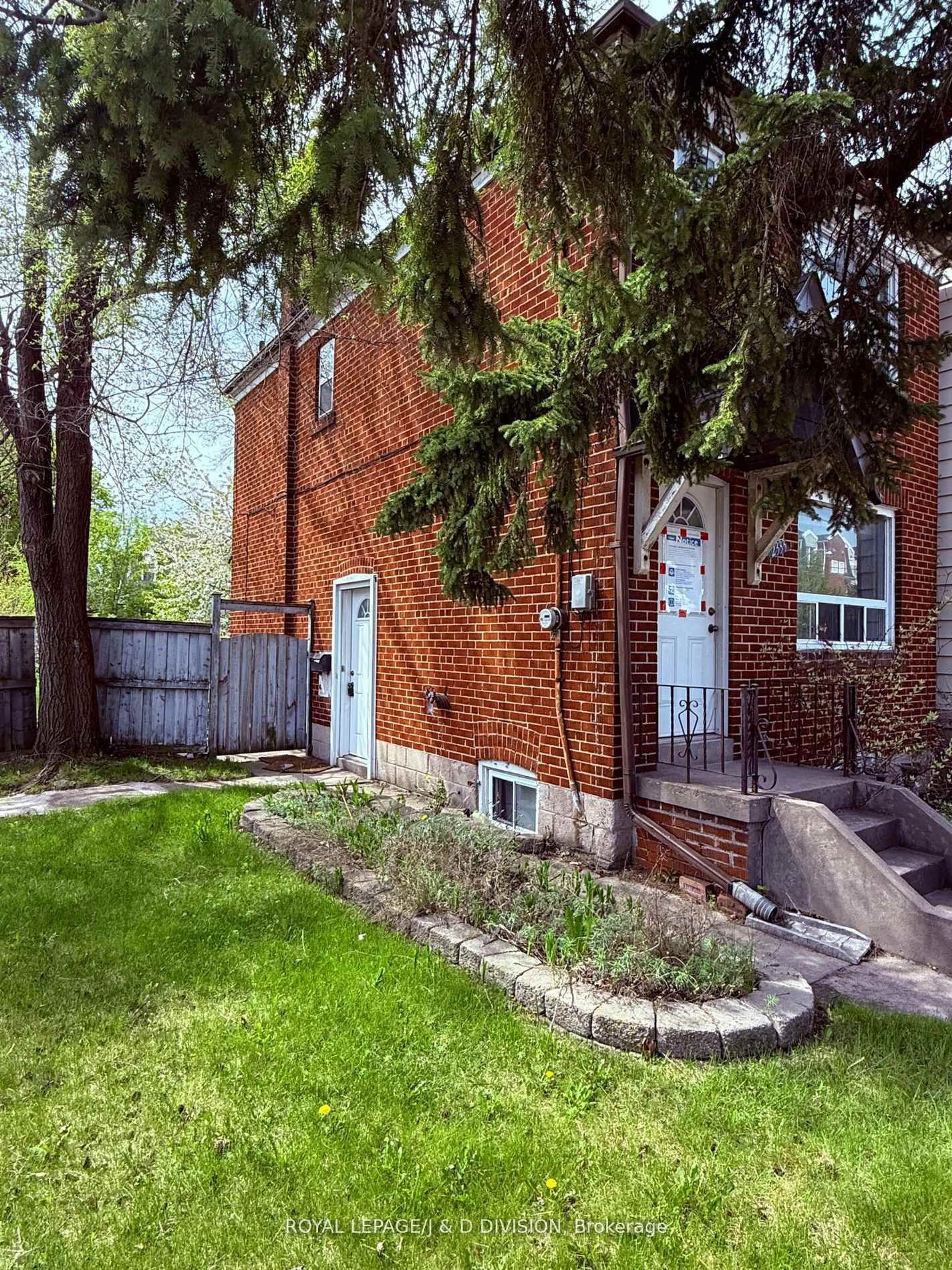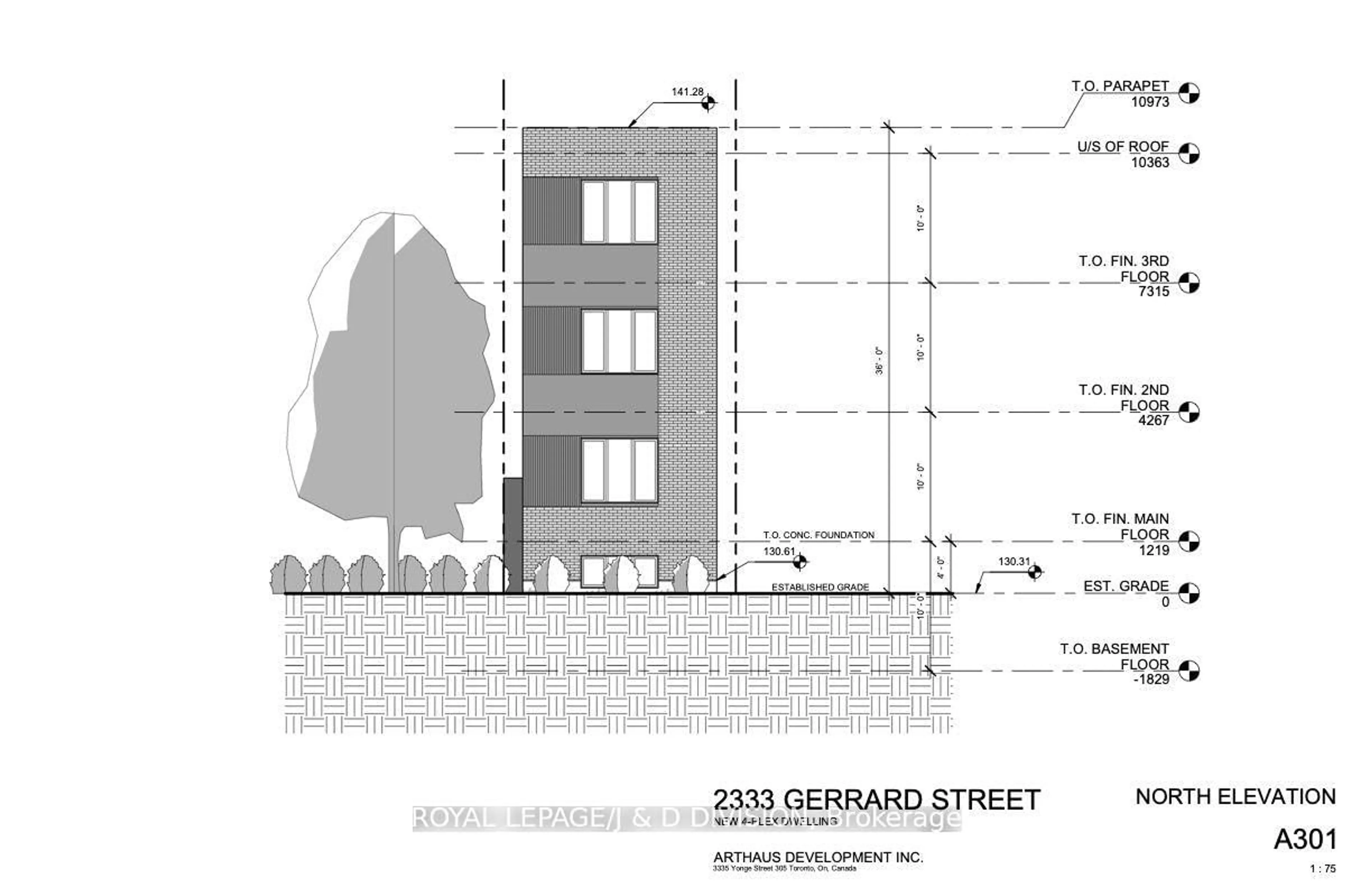2333 Gerrard St, Toronto, Ontario M4E 2E5
Contact us about this property
Highlights
Estimated valueThis is the price Wahi expects this property to sell for.
The calculation is powered by our Instant Home Value Estimate, which uses current market and property price trends to estimate your home’s value with a 90% accuracy rate.Not available
Price/Sqft$598/sqft
Monthly cost
Open Calculator

Curious about what homes are selling for in this area?
Get a report on comparable homes with helpful insights and trends.
+20
Properties sold*
$2M
Median sold price*
*Based on last 30 days
Description
Unlock the opportunity to build a legal 4-plex with full Committee of Adjustment approval, including five granted variances, saving you time, money, and uncertainty. This extra-deep 150-ft lot faces Hannaford and features a rare 8-car parking pad at the rear. A game changer for multi-unit development. Add a laneway suite, redevelop into a custom single-family home or maintain as a rental income property.. With city-owned land buffering the lot, you get added green space and privacy. AAA tenant currently residing at the property under a 1 year tenancy agreement which runs from Sept 1, 2025 - Aug 31, 2026. Buyers must assume the tenant or make alternate arrangements with them after closing.
Property Details
Interior
Features
Main Floor
Living
8.253 x 3.65hardwood floor / Combined W/Dining
Dining
8.25 x 3.65hardwood floor / Combined W/Living
Kitchen
3.6 x 2.25Linoleum / Side Door / O/Looks Backyard
Exterior
Features
Parking
Garage spaces -
Garage type -
Total parking spaces 8
Property History
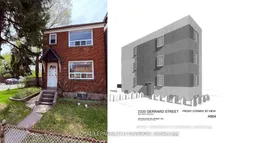 31
31