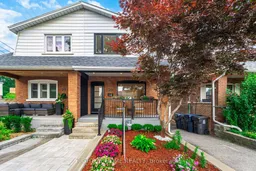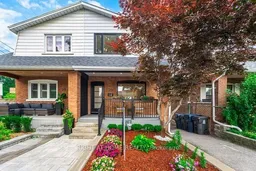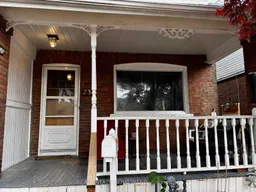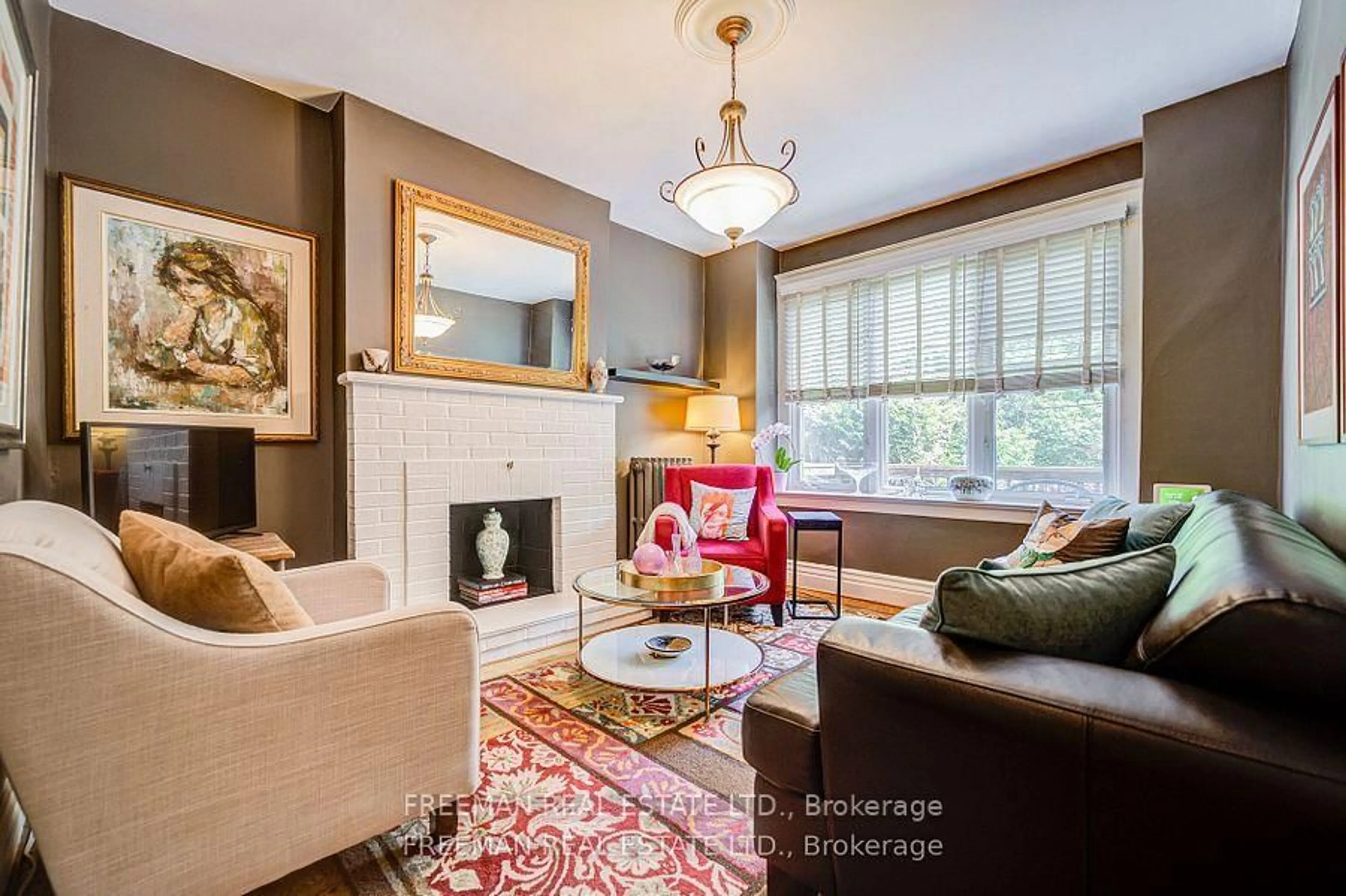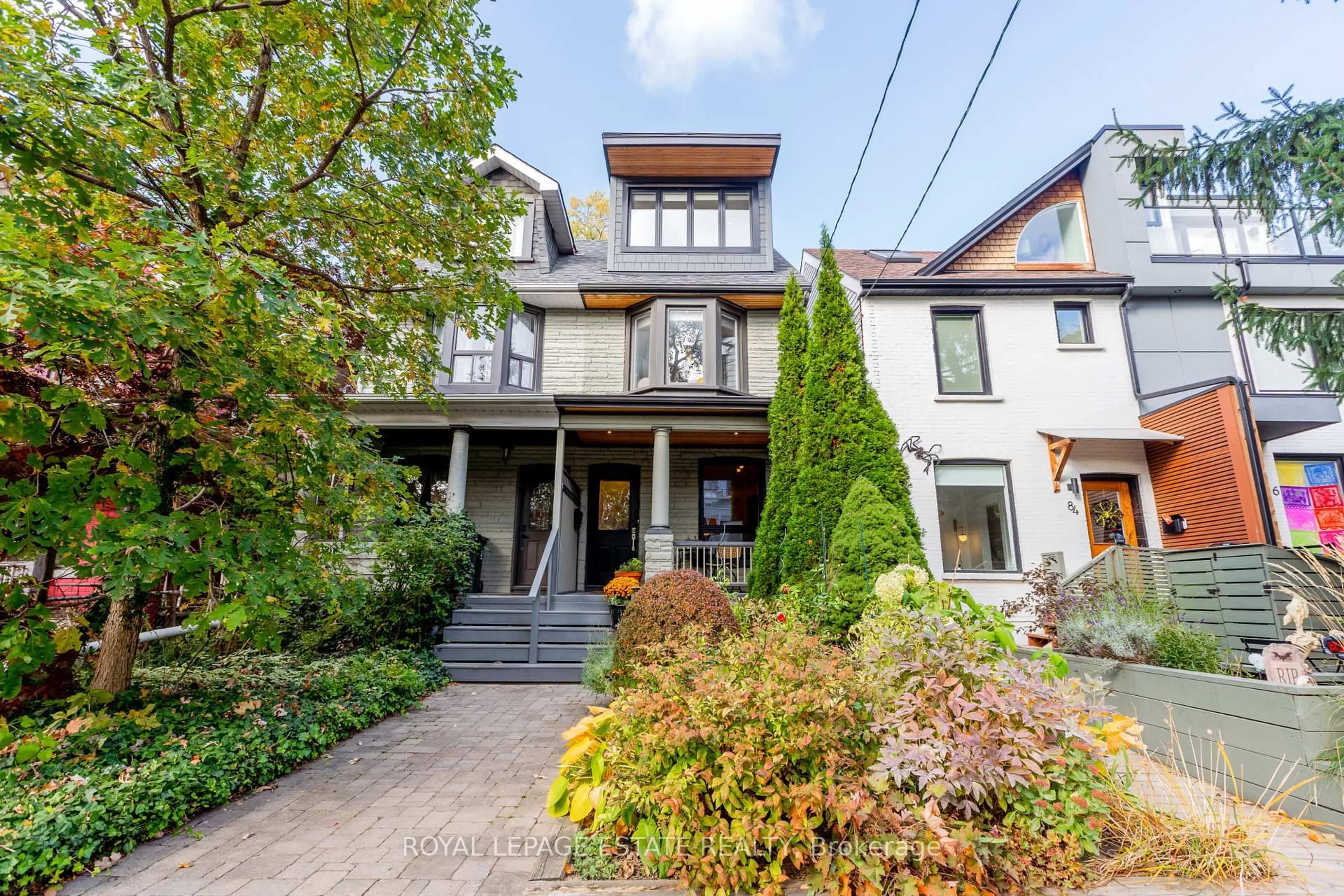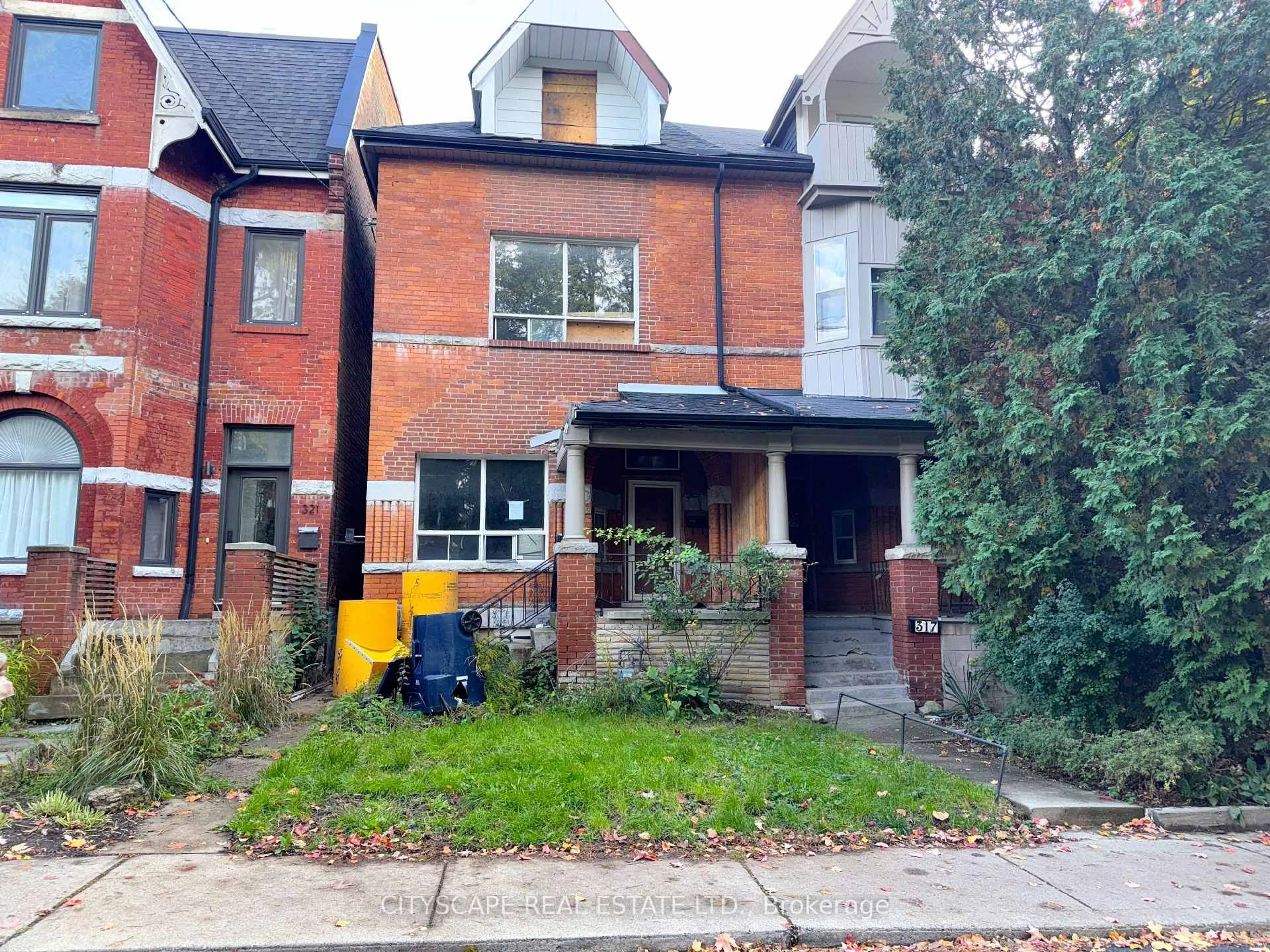Stunning Fully Renovated Semi in the Heart of the Woodbine Corridor! Welcome to this beautifully redesigned 3-bedroom home, where no expense was spared. Hundreds of thousands spent on high-end renovations from top to bottom, including new roof, new 200 amp wiring, new plumbing and new doors and windows. The open-concept main floor features a modern chefs kitchen with a large centre island, sleek stainless steel appliances, wall oven, built-in microwave, and ample storage. Perfect for entertaining and everyday living. Upstairs, the spacious primary bedroom includes a private modern ensuite for your comfort. The lower level is equally impressive with soaring ceilings, a bright walk-out basement that floods with natural light, a stylish third bathroom, and a convenient kitchenette, ideal for guests, in-laws, or potential rental income. Step out to a private patio that blends indoor and outdoor living seamlessly. A rare opportunity in a sought-after neighbourhood close to transit, parks, and all amenities. Just move in and enjoy! Floor plans and permit information available upon request.
Inclusions: All existing appliances and black closet on the 2nd level
