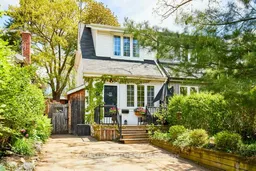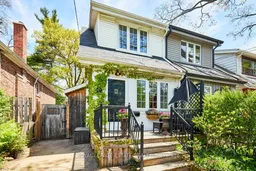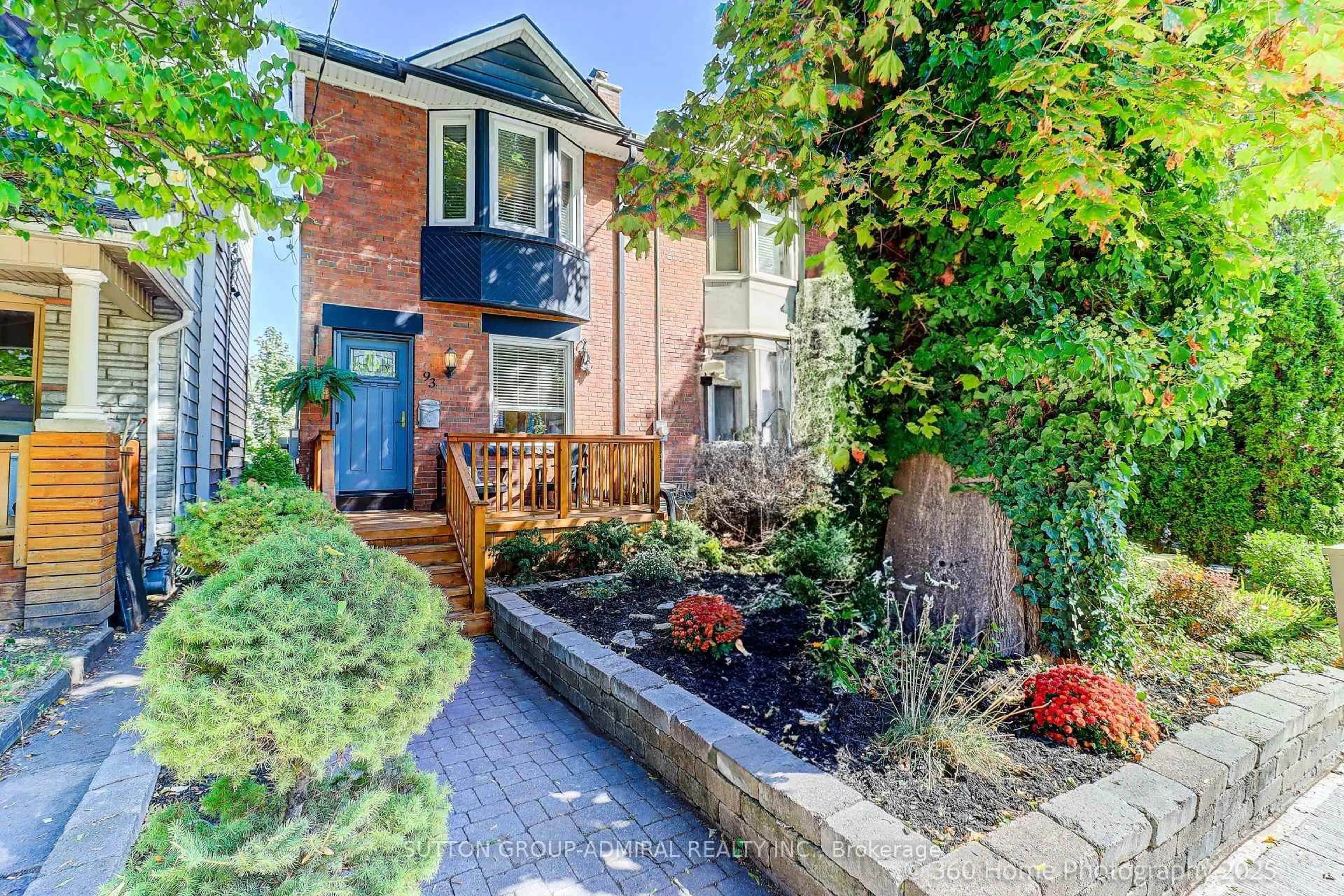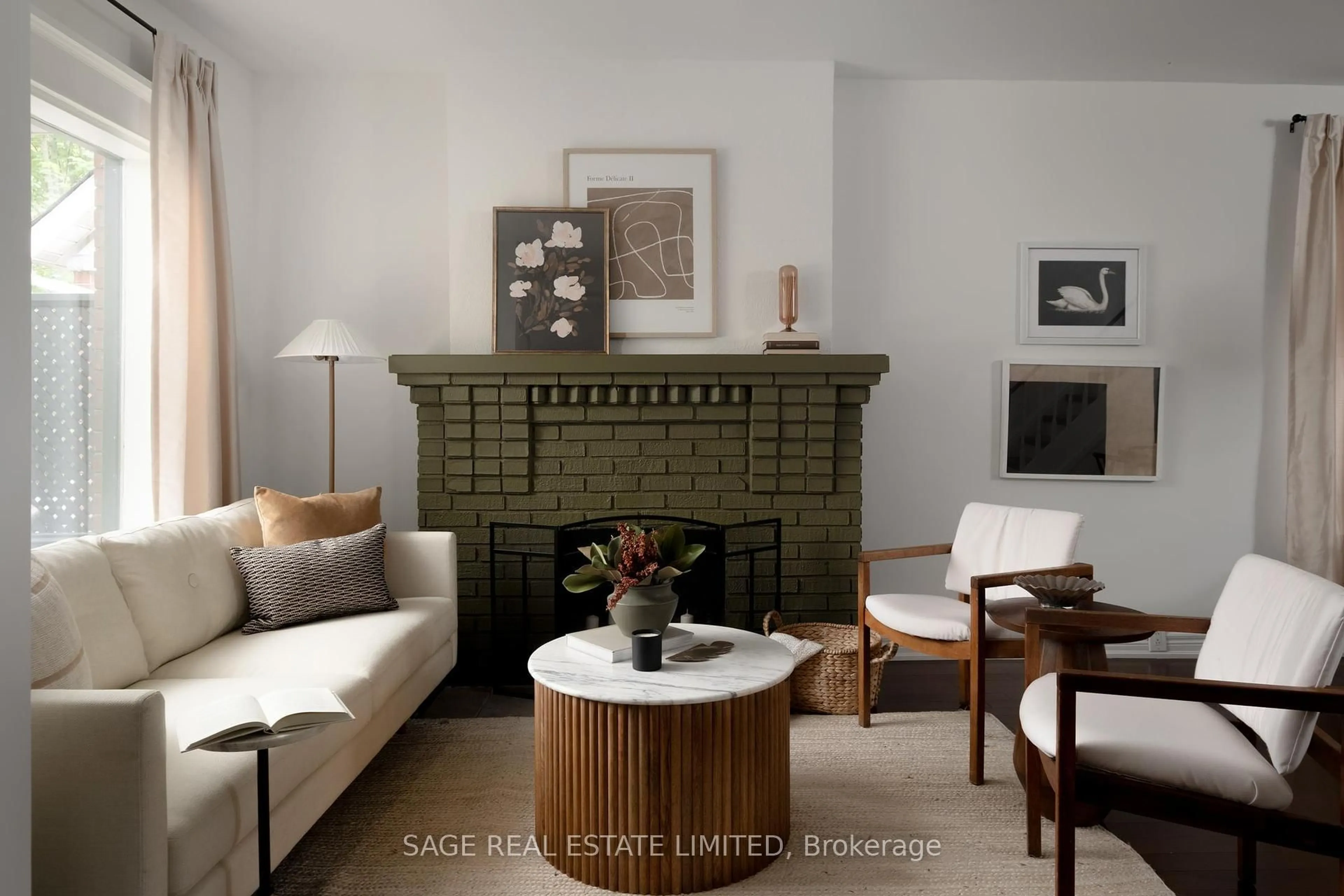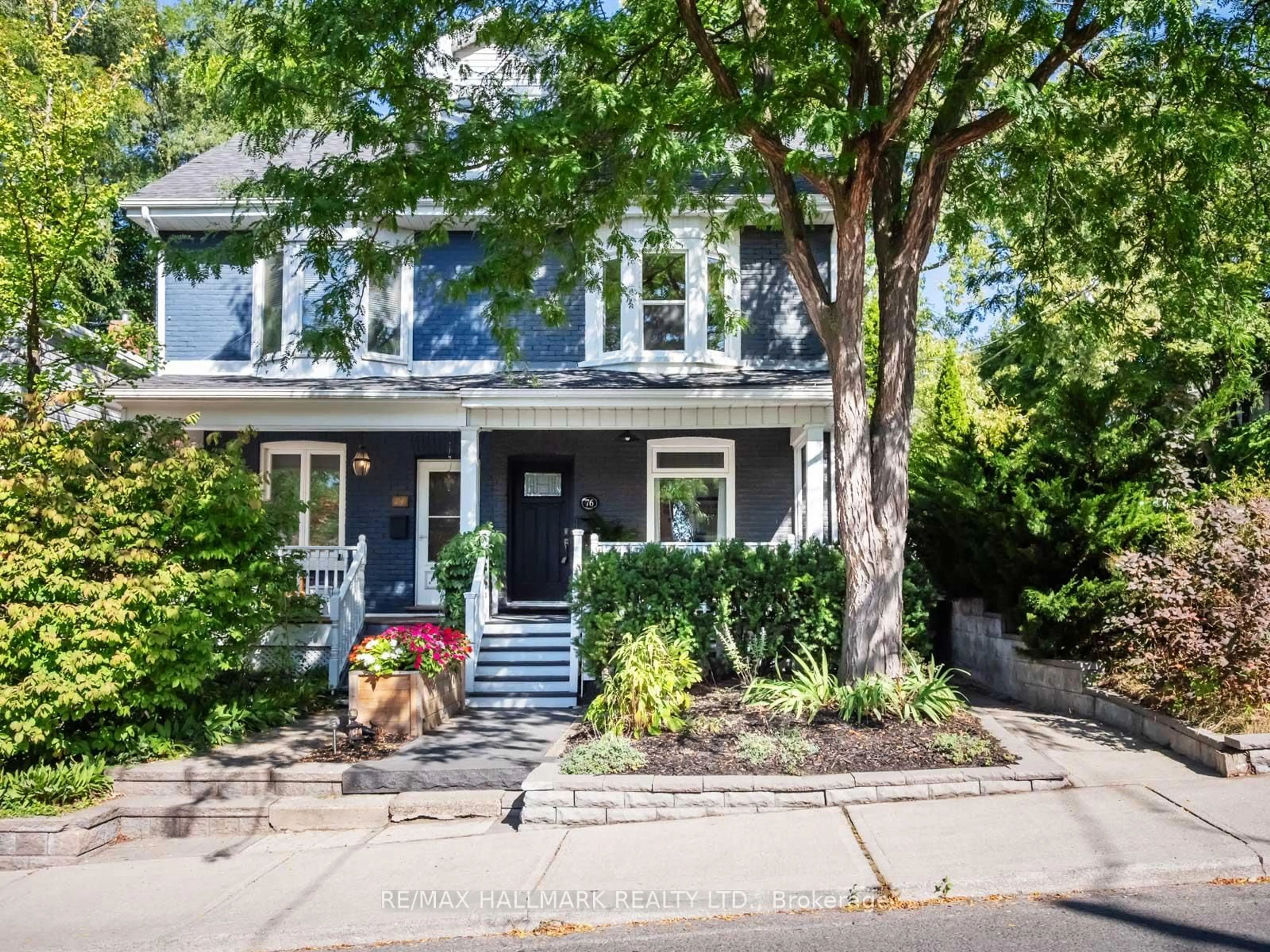Here is your chance to live south of Kingston Road on the street where the boardwalk begins! Fabulous street, spacious family room addition, perfect parking for 2 and a gorgeous wide lot make this one special. Nestled on one of the most picturesque, tree-lined streets in Toronto's, Beaches neighbourhood, this charming 2+1 bedroom, 2 bathroom semi-detached home offers the perfect blend of character, comfort, and convenience. Situated on a generous, fully fenced, 21 ft x 118 ft lot with 2 car parking on your own private drive, just a few minutes from the boardwalk and the lake, this property is a rare gem in an unbeatable location. Step inside to the inviting foyer with open-concept spacious main floor, featuring a good sized living and dining area that flows seamlessly into the open renovated kitchen and sun-filled family room addition (done with permits) overlooking the backyard. Ideal for both entertaining and everyday living, this thoughtfully designed layout extends to a lush, large, private backyard oasis with bonus side yard and a hot tub, perfect for relaxing evenings and weekend gatherings. Upstairs, the king-sized primary bedroom offers a peaceful retreat with ample closet space, while the second bedroom and additional bonus room in the basement provide flexible space for a nursery, office, or guest room. The home also features two updated bathrooms, one on the second floor and one in the basement. Located in the highly sought-after Balmy Beach school district, and just a short stroll to the Beach, Balmy Beach Club, the YMCA, Kingston Road Village, local shops, and restaurants, this home is ideal for families and professionals.
Inclusions: Fridge, Gas Range, Hood Fan, Built-in Dishwasher, Microwave, Clothes Washer & Dryer, Wine Fridge, all light fixtures, all window coverings, hot tub.
