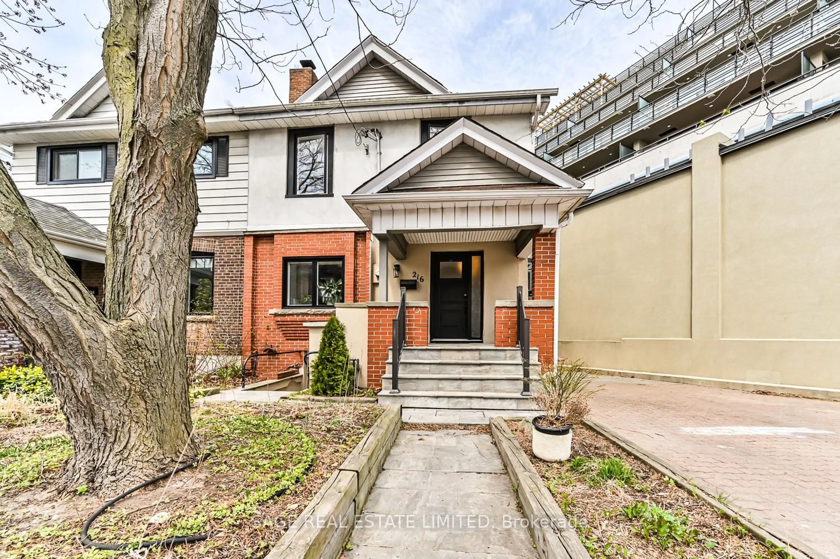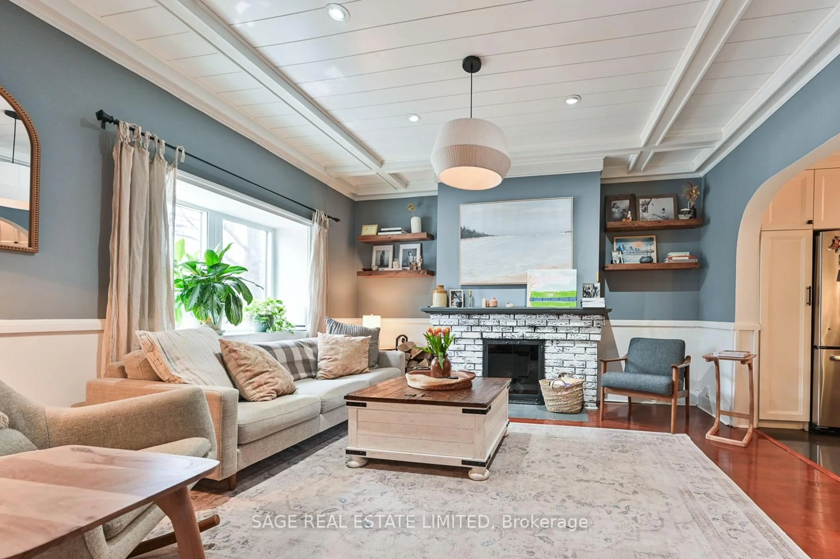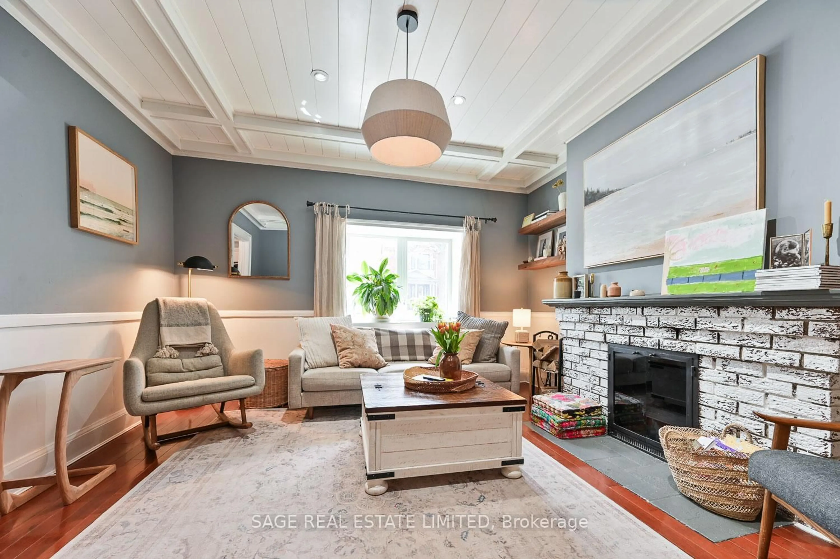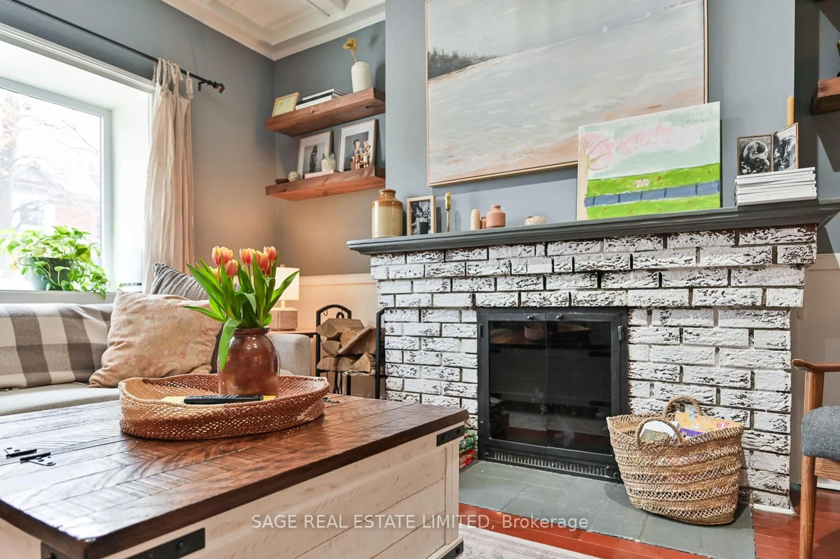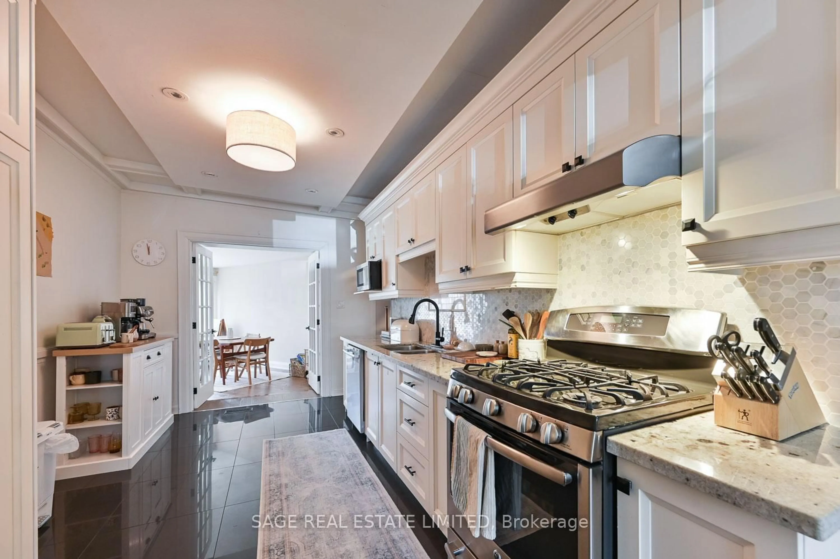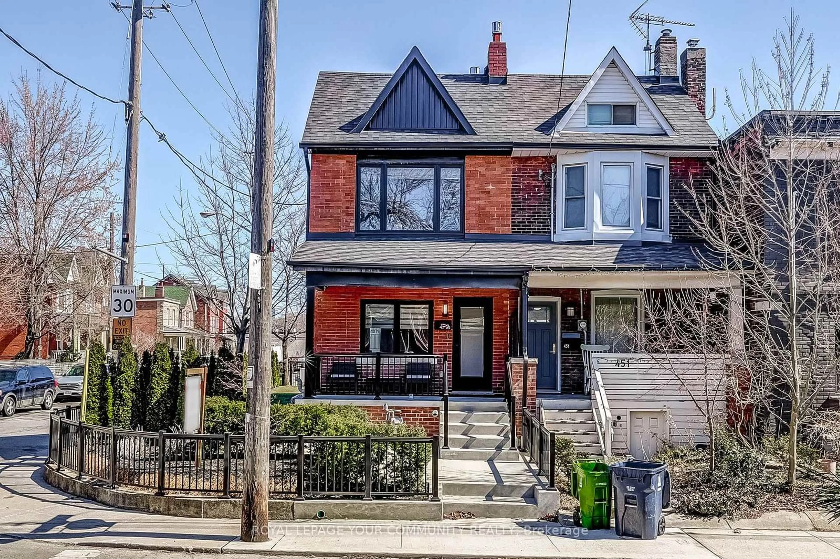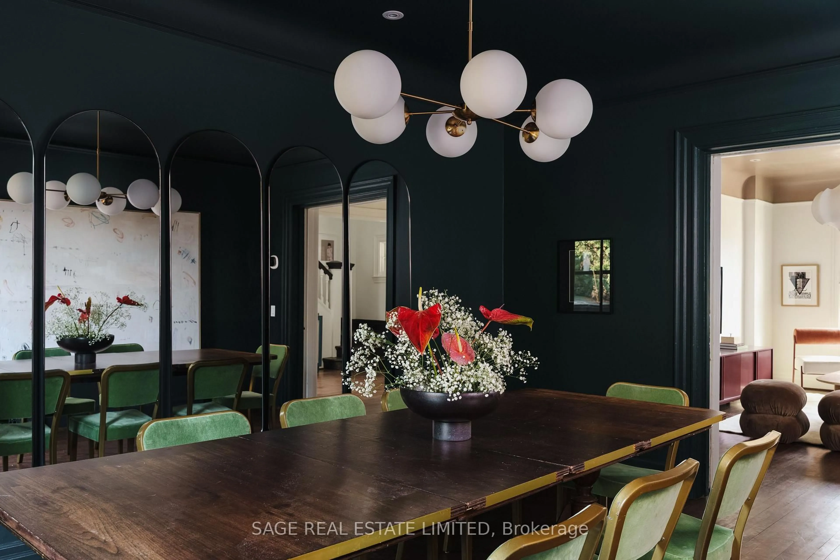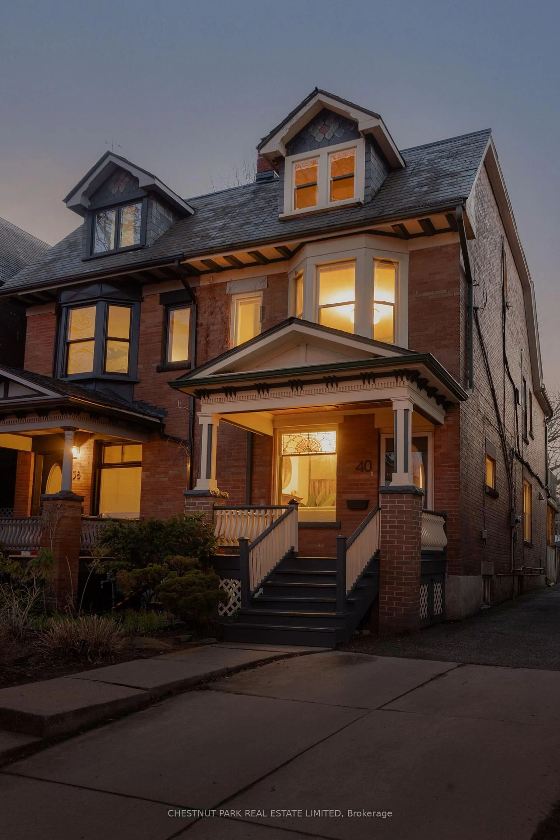216 Balsam Ave, Toronto, Ontario M4E 3C5
Contact us about this property
Highlights
Estimated ValueThis is the price Wahi expects this property to sell for.
The calculation is powered by our Instant Home Value Estimate, which uses current market and property price trends to estimate your home’s value with a 90% accuracy rate.Not available
Price/Sqft$697/sqft
Est. Mortgage$6,656/mo
Tax Amount (2025)$7,186/yr
Days On Market14 days
Description
Bountiful Balsam. This Surprisingly Spacious Semi Offers Flexibility & Functionality Rarely Found in a Family Home. The Unique Main Floor Layout Features a Brand New Back Addition, a Large Eat-In Kitchen & a Separate Room Around the Corner That Could be Anything From a Play Area for the Kids to a Home Office for the Adults. Complimented by Character Aspects like Wood-Burning Fireplaces & Exposed Brick, The Home Beautifully Blends a Cozy Feel with New Age Necessities. Big Bedrooms, A Huge Driveway & the Endless Income Potential of the Basement Add to the Appeal of this Property. A Move-In Ready Home with Smart Money Spent Throughout. Nestled in the Beloved Beaches Community, the Neighbourhood Has a Lot to Offer. Mature Tree-Lined Streets, Wonderful Walkability & the Coveted Balmy Beach PS District Are Just a Few. Take a Stroll Down to the Balmy Beach Club, Enjoy Everything Kew Gardens Has to Offer & Don't Forget About the Endless Shops & Restaurants the Beaches is Known For.
Property Details
Interior
Features
Main Floor
Dining
4.67 x 2.87hardwood floor / French Doors / W/O To Yard
Kitchen
4.88 x 2.9Tile Floor / Eat-In Kitchen / Open Concept
Family
4.04 x 3.3hardwood floor / 3 Pc Bath / Side Door
Living
4.14 x 4.1hardwood floor / Fireplace / Open Concept
Exterior
Features
Parking
Garage spaces -
Garage type -
Total parking spaces 3
Property History
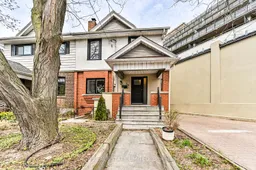 23
23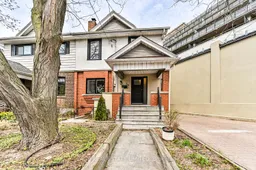
Get up to 1% cashback when you buy your dream home with Wahi Cashback

A new way to buy a home that puts cash back in your pocket.
- Our in-house Realtors do more deals and bring that negotiating power into your corner
- We leverage technology to get you more insights, move faster and simplify the process
- Our digital business model means we pass the savings onto you, with up to 1% cashback on the purchase of your home
