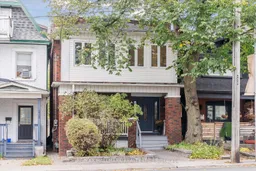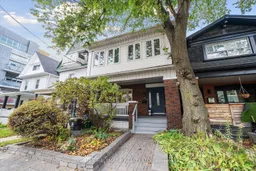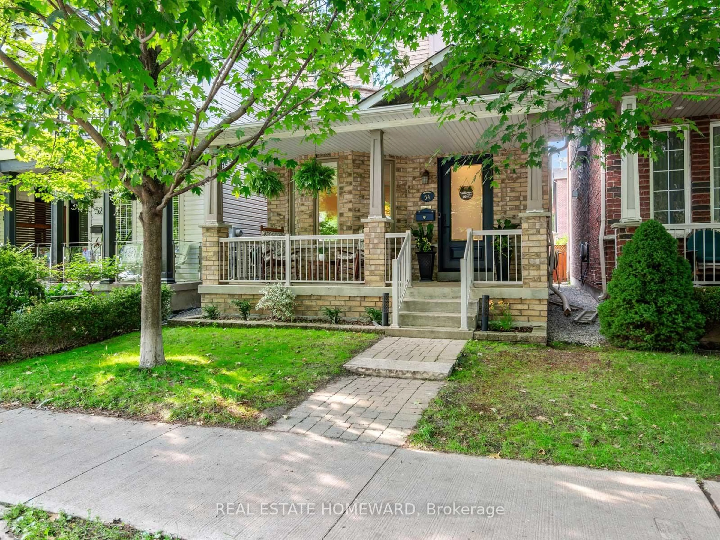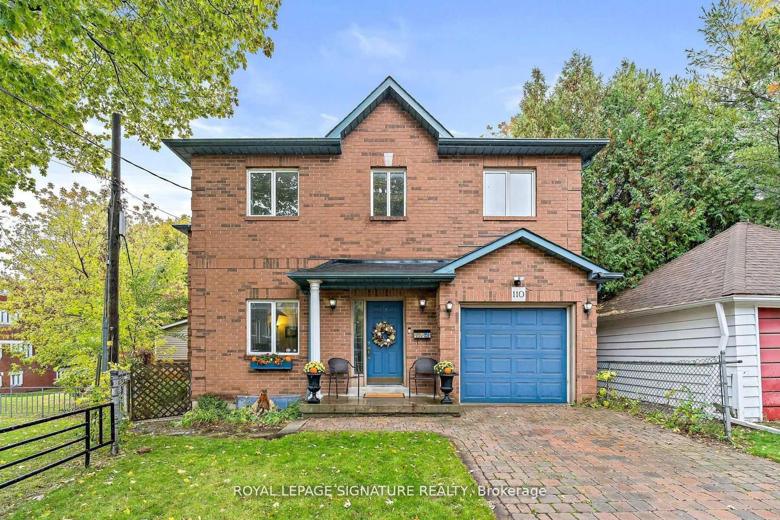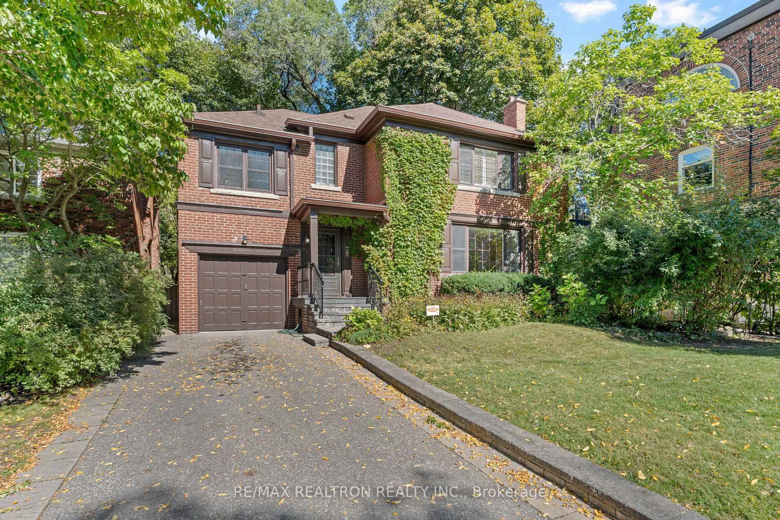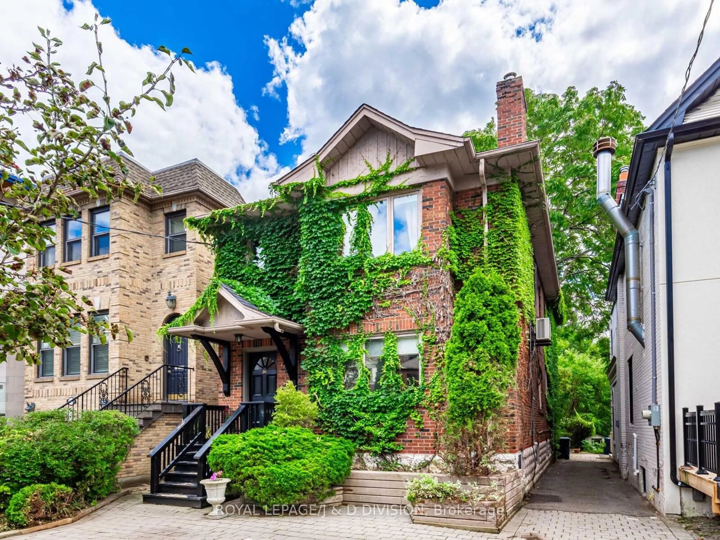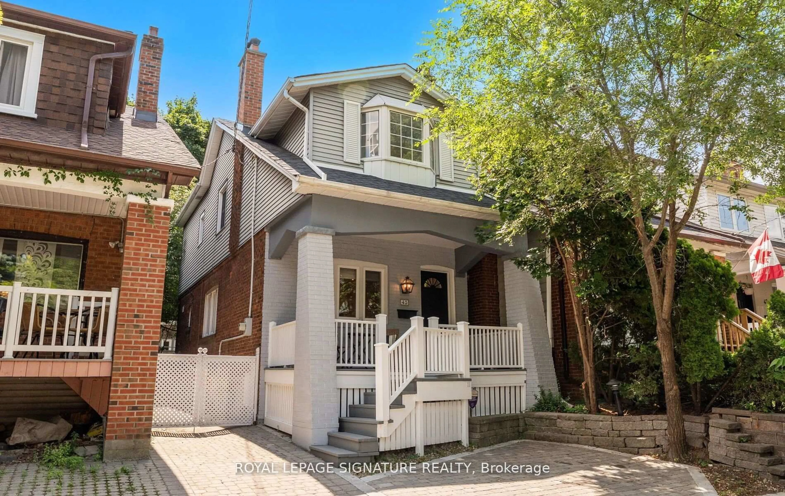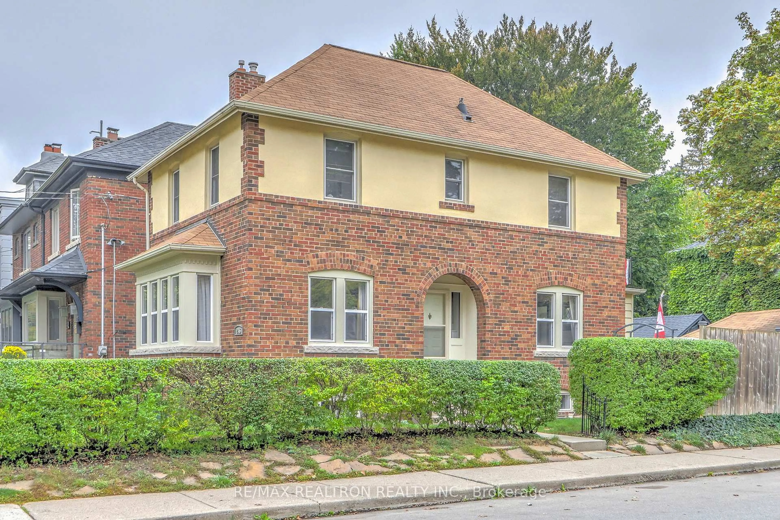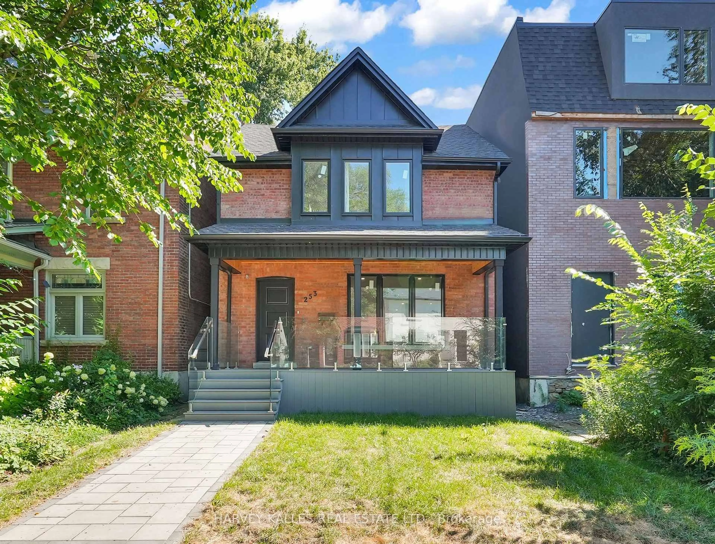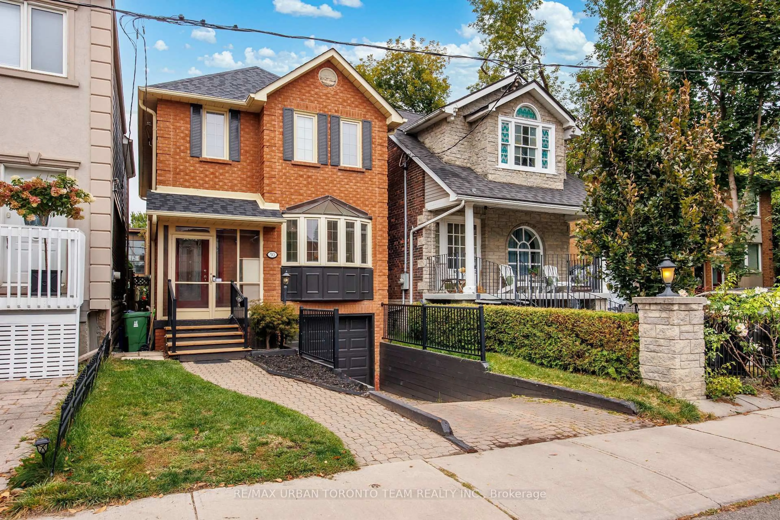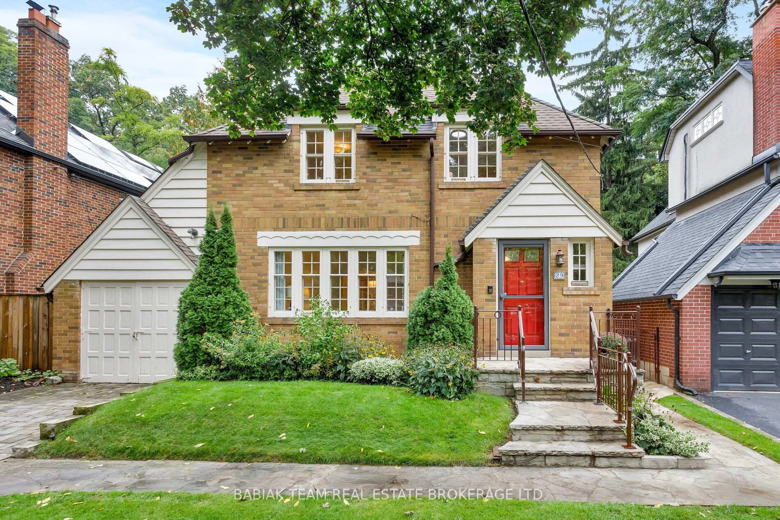Enjoy this fully updated stunning detached two storey home steps to the lake in the beaches. This residence boasts four generously sized bedrooms, four bathrooms, and a convenient upper-level laundry room. Main floor features include, hardwood flooring, Pot lights, tiled entranceway with steel front door, a home Office, modern eat-in kitchen, main floor powder room, a walkout to rear interlock yard offering 2 large or 3 small vehicle car parking via laneway. Fully finished updated basement - currently having two potential bachelor suites with two separate entrances. Fantastic opportunity to get into the Beaches with potential extra income from basement. Work at home, enjoy the restaurants and cafes along Queen street, TTC at your door step or jog along the boardwalk and all the beach has to offer. This place shows pride of ownership, must be seen. **This property qualifies for a laneway house build in the rear portion of the lot, under Torontos Changing Lanes program.**
Inclusions: Main floor Fridge, Stove, Built-in Dishwasher, Upper level Washer & Dryer, 2 apartment sized Basement Fridges, All window coverings, all electric light fixtures, Furnace & equipment, Central air conditioner, 2 Rear Sheds.
