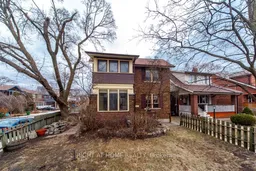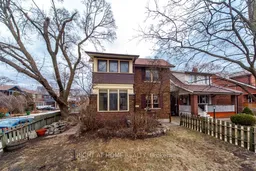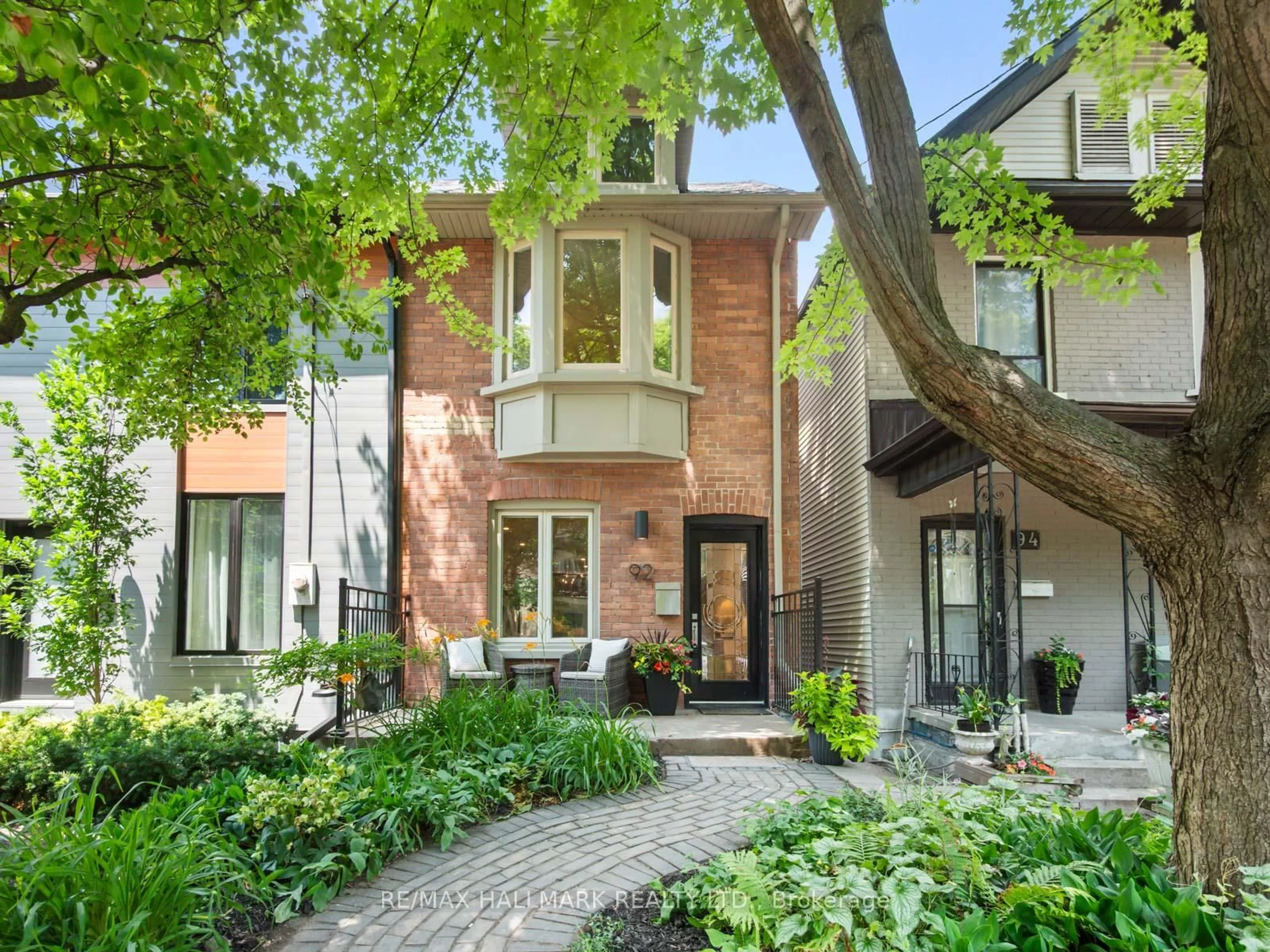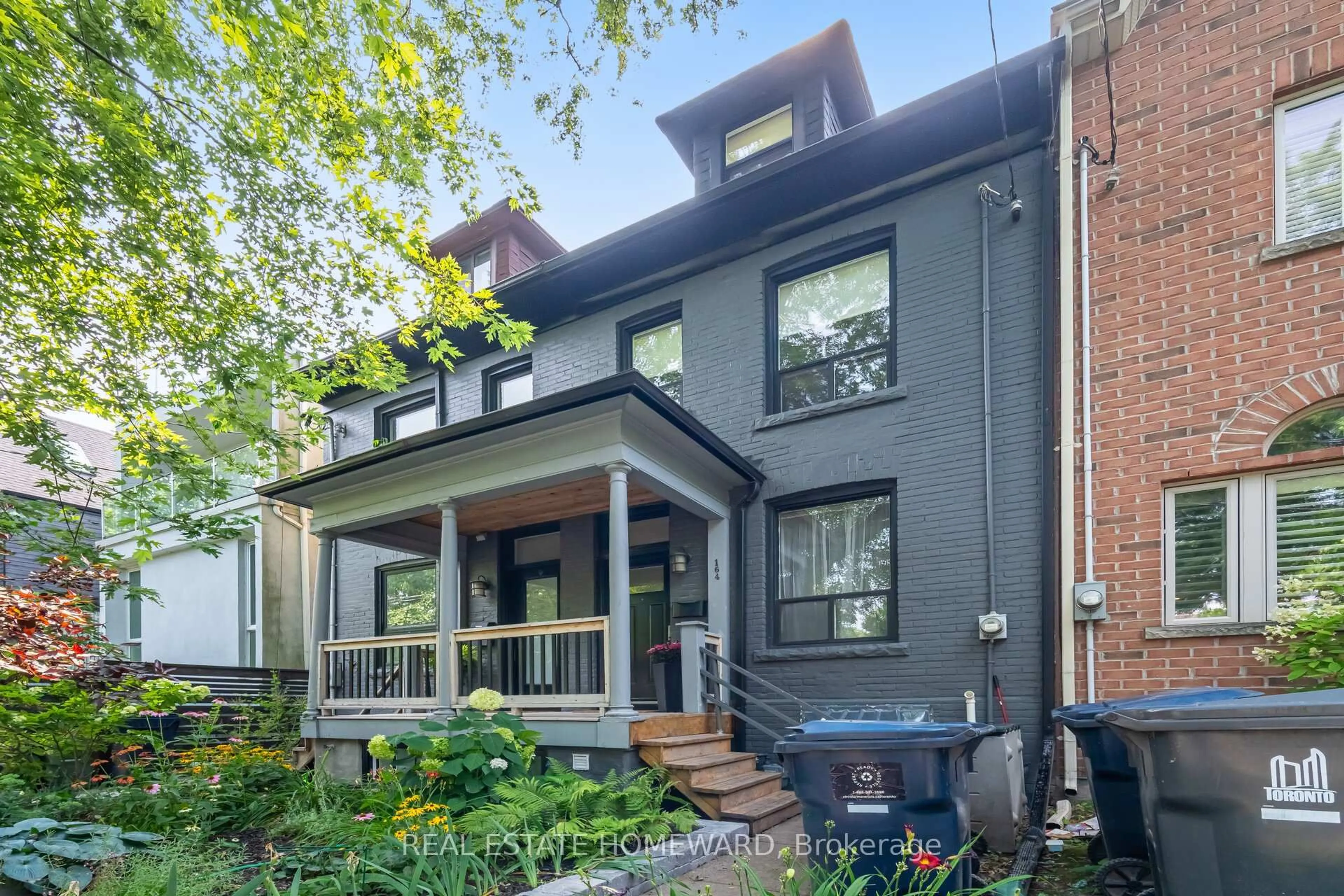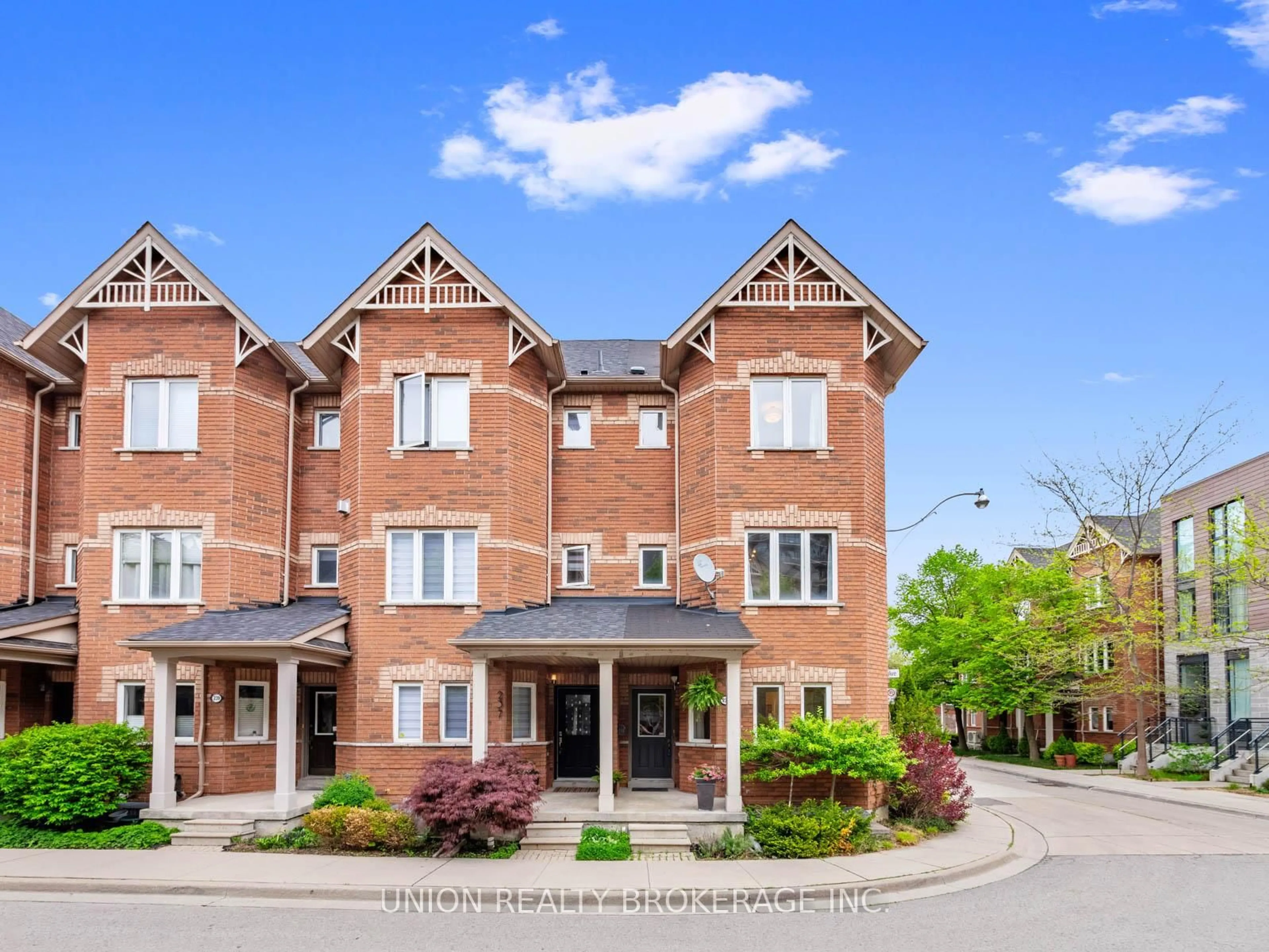Endless Potential and a Contractors Dream !!! One of the largest corner lots in the area with 33 Feet Frontage and 100 Feet Depth. All waiting for your personal redesign. This 2 story, Detached Home is located in the highly sought after Upper Beaches - Gerrard and Woodbine area. Classified as a Duplex but layout is of a Detached 2 Story Home. 3 Large Bedrooms, 2 Kitchens, 3 Bathrooms - one per floor. Hardwood throughout most of the home. Skylight in 2nd floor Bathroom built over the sunk-in bathtub. Original stunning door/window frames and baseboards. Income or In-law Suite with potential basement apartment already equipped with Kitchen, Bathroom and Separate Entrance. Basement Laundry/Utility Room and an Extra Storage/Workshop Room. Large spacious backyard with Kitchen walkout to Deck, Private Driveway and Garage. Home is being sold in "As In Condition". This cozy pocket of the city offers many near by Amenities from Schools, Hospital, Parks, Churches, Shops, Cafes, Restaurants, Walk to the Beach, Steps from the Streetcar and Walk to GO Transit and Subway.
Inclusions: All Window Coverings, Light Fixtures, 2 Fridges, 2 Stoves, Dishwasher, Dryer and Freezer. All Inclusions Sold in "As In Condition"
