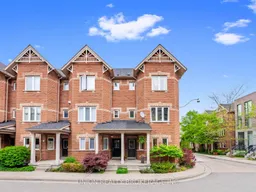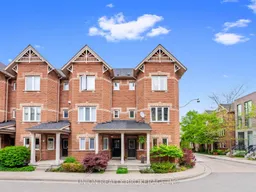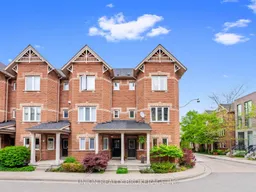Boston Ave Bliss! End-of-row & sun-drenched 26-ft-wide freehold in the heart of Leslieville! Spanning four beautifully finished levels including a fully completed basement, this spacious home offers three generously sized bedrooms and three full bathrooms, perfectly designed for modern living. Step inside to soaring ceilings and a thoughtfully crafted layout. The open-concept living and dining area is anchored by a cozy gas fireplace, ideal for entertaining or quiet nights in. The kitchen features stainless steel appliances, a flexible breakfast nook, and a walk-out to the private deck with a gas line perfect for summer BBQs. Upstairs, two expansive bedrooms each enjoy their own private ensuite, creating luxurious retreats. The main floor bedroom, also with a 3-piece ensuite, makes an ideal guest suite or a bright, quiet home office. Additional features include one 7 ft. tall ceilings in the basement, a rare built-in double car garage offering abundant storage, and the coveted privacy of an end-unit, with natural light pouring in from the South, East, and West-facing windows. Situated just steps from beloved local gems like Garden Bar & Bodega and the ever-popular Piano Piano, this home is in one of Torontos most walkable and family-friendly neighbourhoods. Located within an excellent school catchment (Pape Ave Jr, Queen Alexandra MS & Riverdale CI), this is a rare opportunity to own a true turn-key stunner in one of the cities most desirable communities.
Inclusions: All electric light fixtures, LG washer/dryer combo, stainless steel fridge, oven, built-in microwave, built-in dishwasher, owned hot water tank, security panel (no contract), all broadloom (as-is), racking in garage, gas fireplace, new furnace (2019), AC (2019) & hot water tank (2022)






