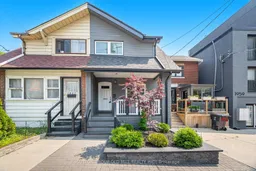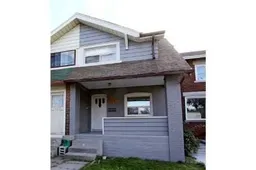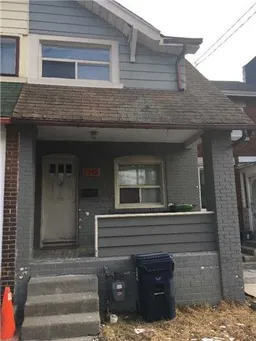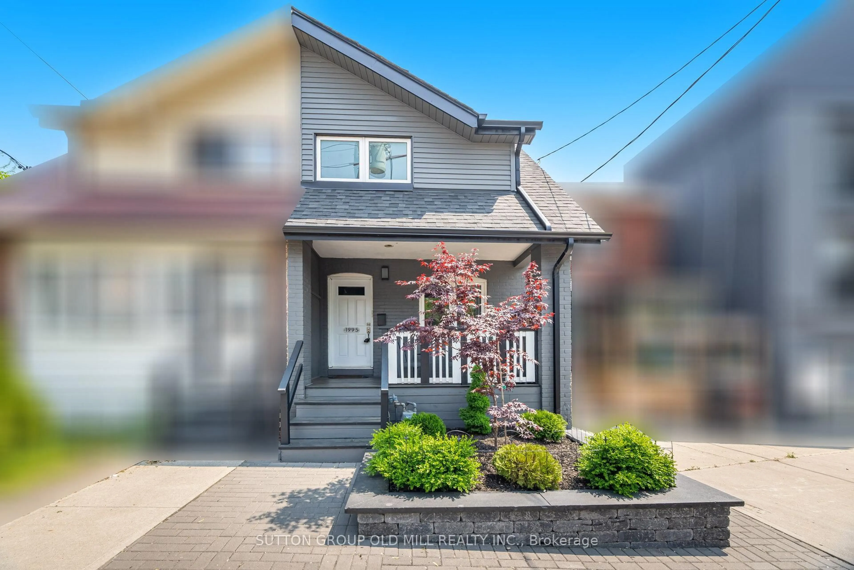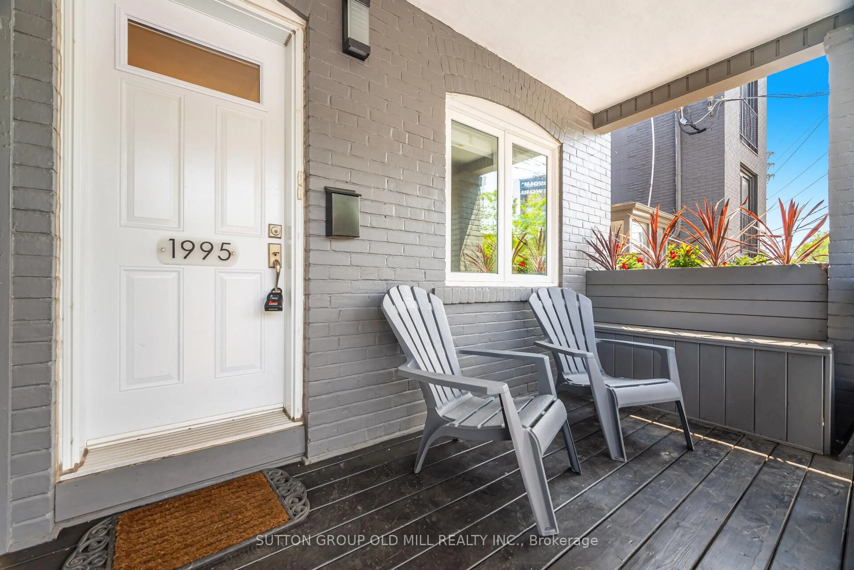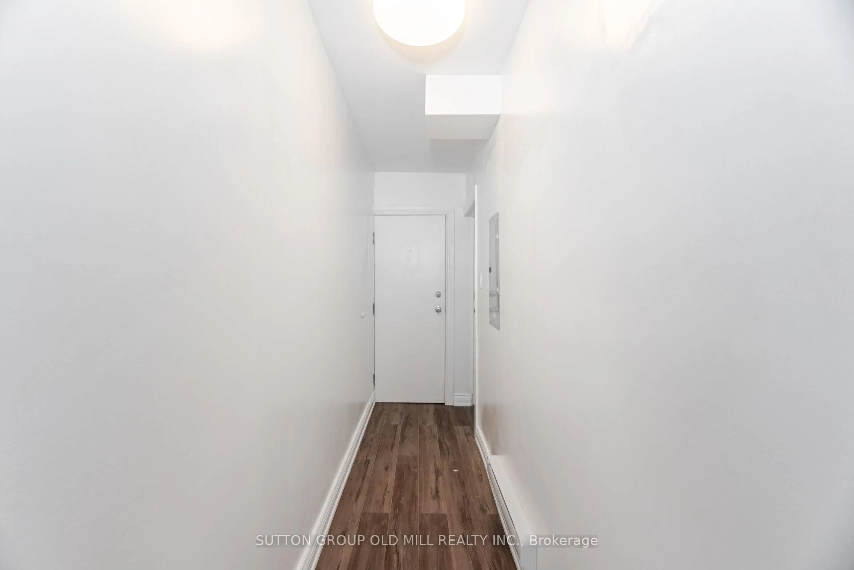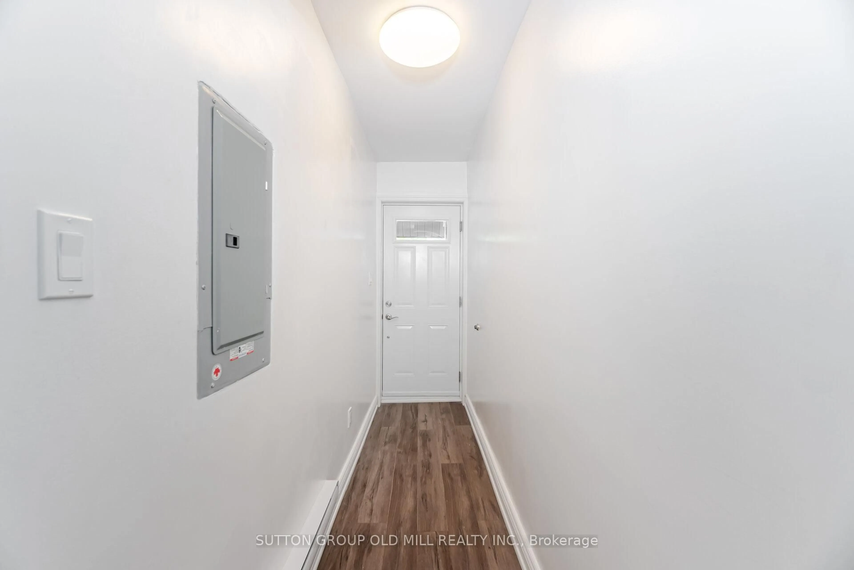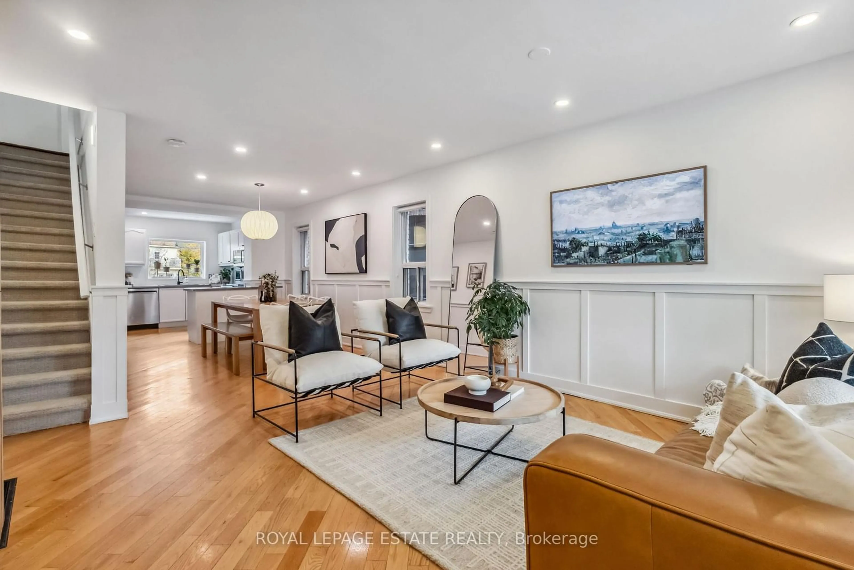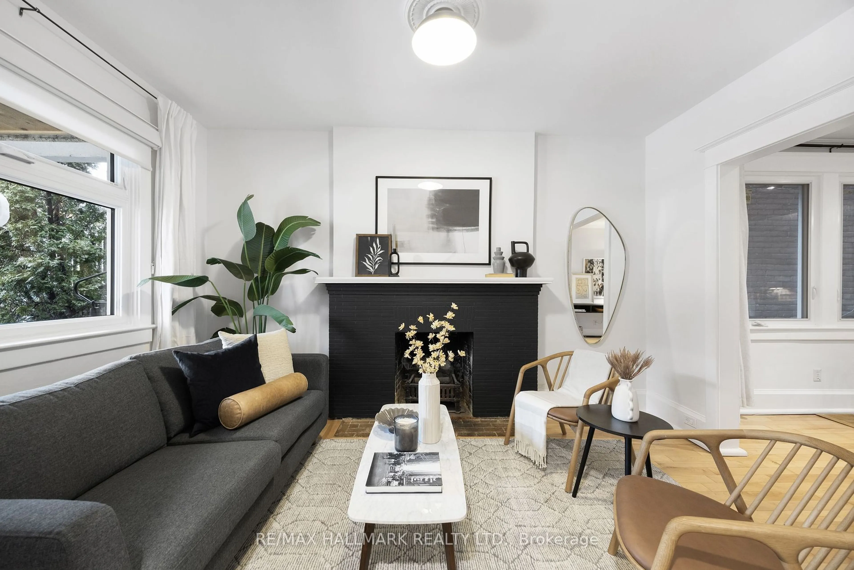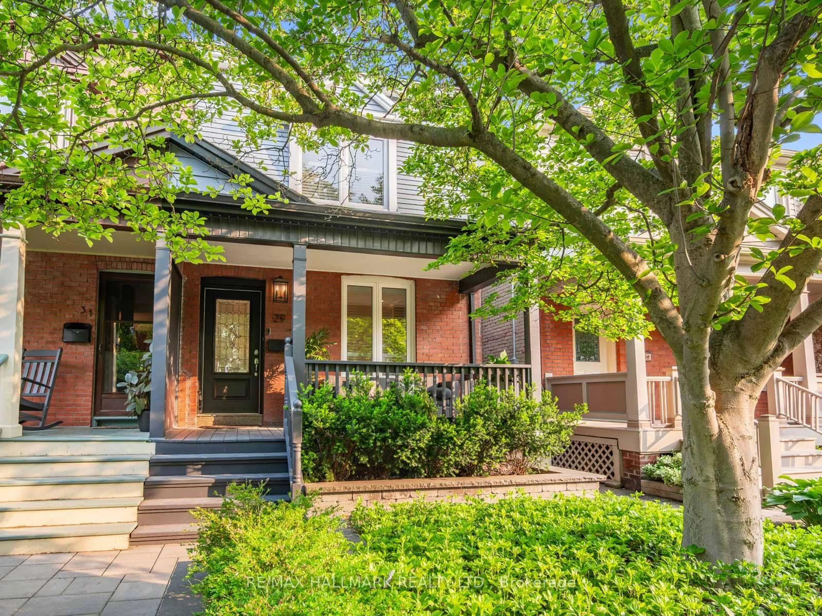1995 Gerrard St, Toronto, Ontario M4E 2A9
Contact us about this property
Highlights
Estimated valueThis is the price Wahi expects this property to sell for.
The calculation is powered by our Instant Home Value Estimate, which uses current market and property price trends to estimate your home’s value with a 90% accuracy rate.Not available
Price/Sqft$1,214/sqft
Monthly cost
Open Calculator

Curious about what homes are selling for in this area?
Get a report on comparable homes with helpful insights and trends.
+17
Properties sold*
$1.3M
Median sold price*
*Based on last 30 days
Description
Hundreds of thousands of dollars have been invested in renovations and upgrades to this Upper Beach semi-detached multi-unit home, making it an excellent opportunity for buyers looking to rent out one or more floors, or for multi-generational families seeking both space and privacy.Significant updates include full HVAC replacement and new wiring for all units (2019/2020), along with a new bitumen flat roof and peaked shingles (2020). Each of the three units has its own kitchen and bathroom, all installed in 2019.The property has also undergone extensive professional grading, foundation work, and waterproofing, including the addition of a sump pump and benching. All windows have been replaced, and a skylight was added on the main floor to enhance natural light.Both the front and back yards have been professionally landscaped. The front yard (completed in 2023) features custom stonework, built-in bench seating, flower boxes, and a large planter that adds curb appeal. The backyard includes a cedar deck with built-in benches and flower boxes, a walk-down to an interlocking stone patio, and access to a rare lane way parking space (concrete pad installed in 2019).This is a thoughtfully upgraded home with quality workmanship throughout and far too many features to list. It shows exceptionally well and offers outstanding value in a desirable neighbourhood.
Property Details
Interior
Features
Ground Floor
Kitchen
5.4 x 2.783 Pc Bath / Vinyl Floor / W/O To Deck
Living
4.46 x 2.94Laminate / Open Concept
Br
3.17 x 2.73Laminate / Picture Window / Sliding Doors
Exterior
Features
Parking
Garage spaces -
Garage type -
Total parking spaces 1
Property History
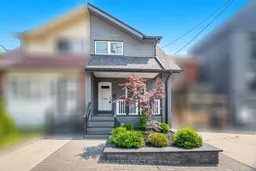 41
41