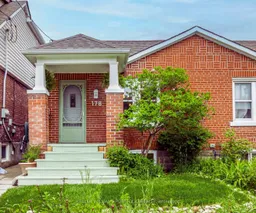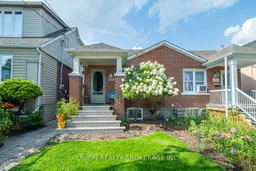Discover this charming semi-detached, 1+1 bed, 1 bath bungalow in the highly sought-after Upper Beaches. This renovated condo alternative blends original character with modern upgrades, offering low-maintenance living with space, privacy, and style. The bright, open-concept layout features a beautifully updated kitchen with sleek cabinetry, quality appliances, and contemporary finishes. Pot lights and modern fixtures enhance the space, creating a warm, inviting atmosphere throughout. With a bedroom on the main floor and another in the finished basement, this home offers adaptable space for guests, a home office, or a quiet, cozy retreat. Step outside to a private backyard oasis with a new deck, fresh fencing, and low-maintenance landscaping. Perfect for relaxing or entertaining, and private laneway parking adds everyday convenience in a peaceful, tucked-away setting. Ideally located within walking distance of top-rated schools including Malvern Collegiate, Notre Dame, and Adam Beck, as well as community hubs like the YMCA, Ted Reeve Arena, and Glen Stewart Ravine. Just minutes from major grocers, local shops and restaurants, and the laid-back charm of Kingston Road Village, The Danforth and the Beaches. A rare find in a vibrant, connected neighbourhood. Don't miss your chance to call this Upper Beaches gem home.
Inclusions: Existing Appliances : Stove, Refrigerator, Dishwasher, Microwave, Washer & Dryer. All electrical light fixtures, bedroom curtains and rod. Outdoor furniture: 1 (one) wood picnic table and 1 (one) wood bench, 4 (four) metal chairs, 2 (two) wood/wicker arm chairs, 1 (one) outdoor wood/wicker love seat, 1 (one) outdoor coffee table, 3 (three) outdoor storage bins, 1 push mower and 1 5ft step ladder. Built-in corner bench seating, 2 (two) portable kitchen islands. 1 (one) basement glass display shelve and 3 (three) bedroom dressers (2 brown & 1 white)





