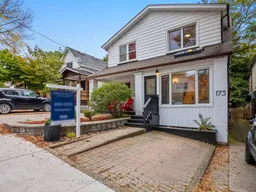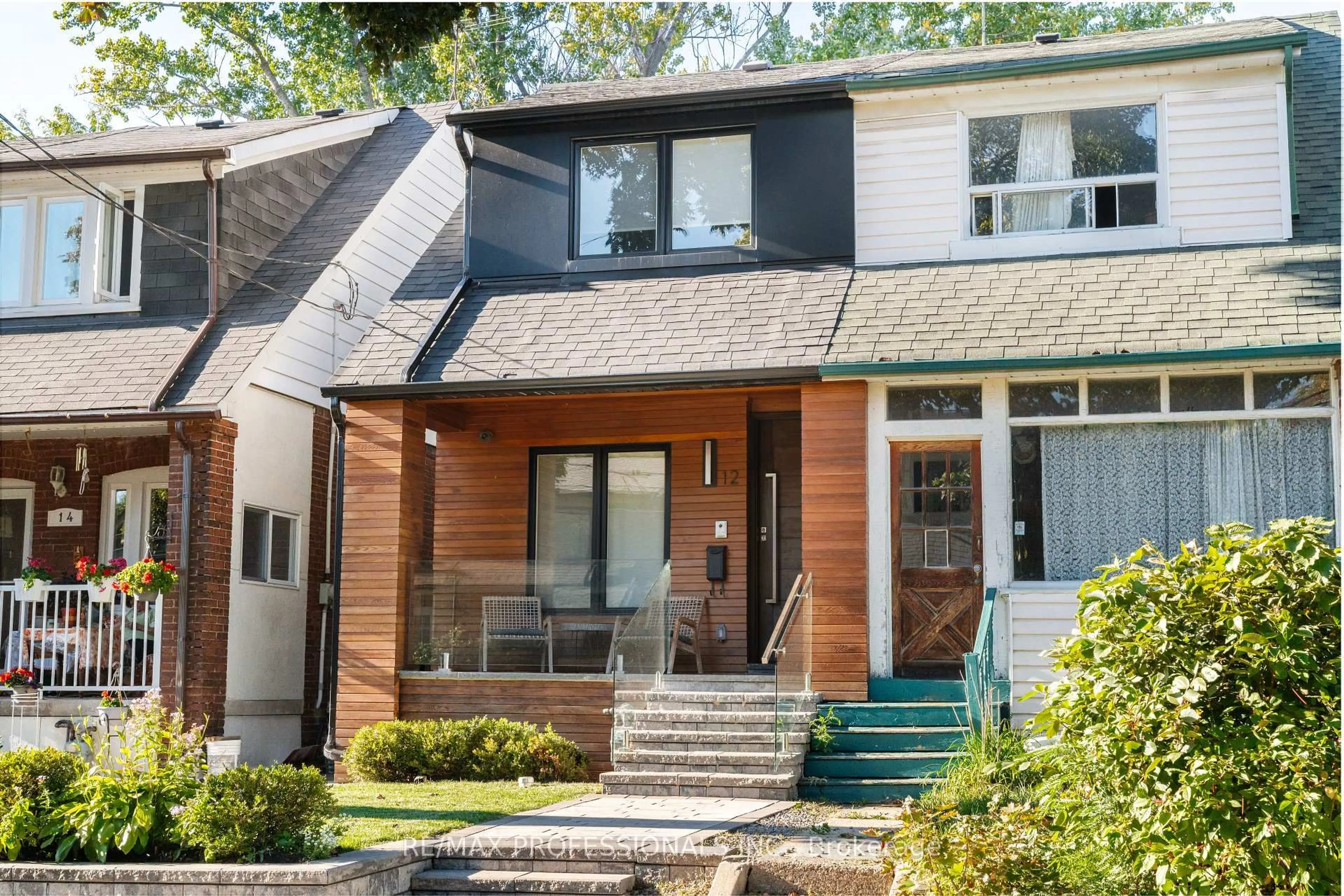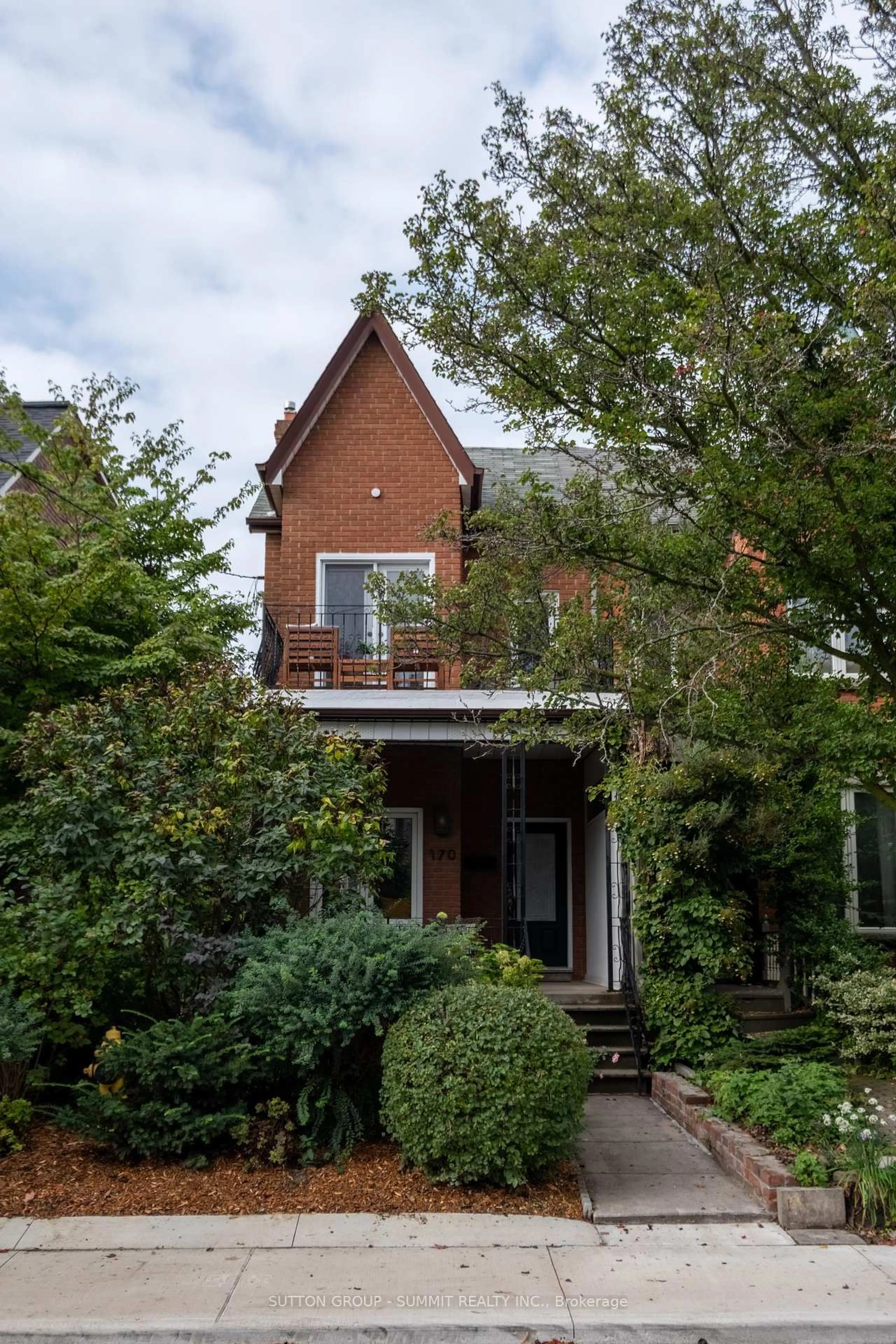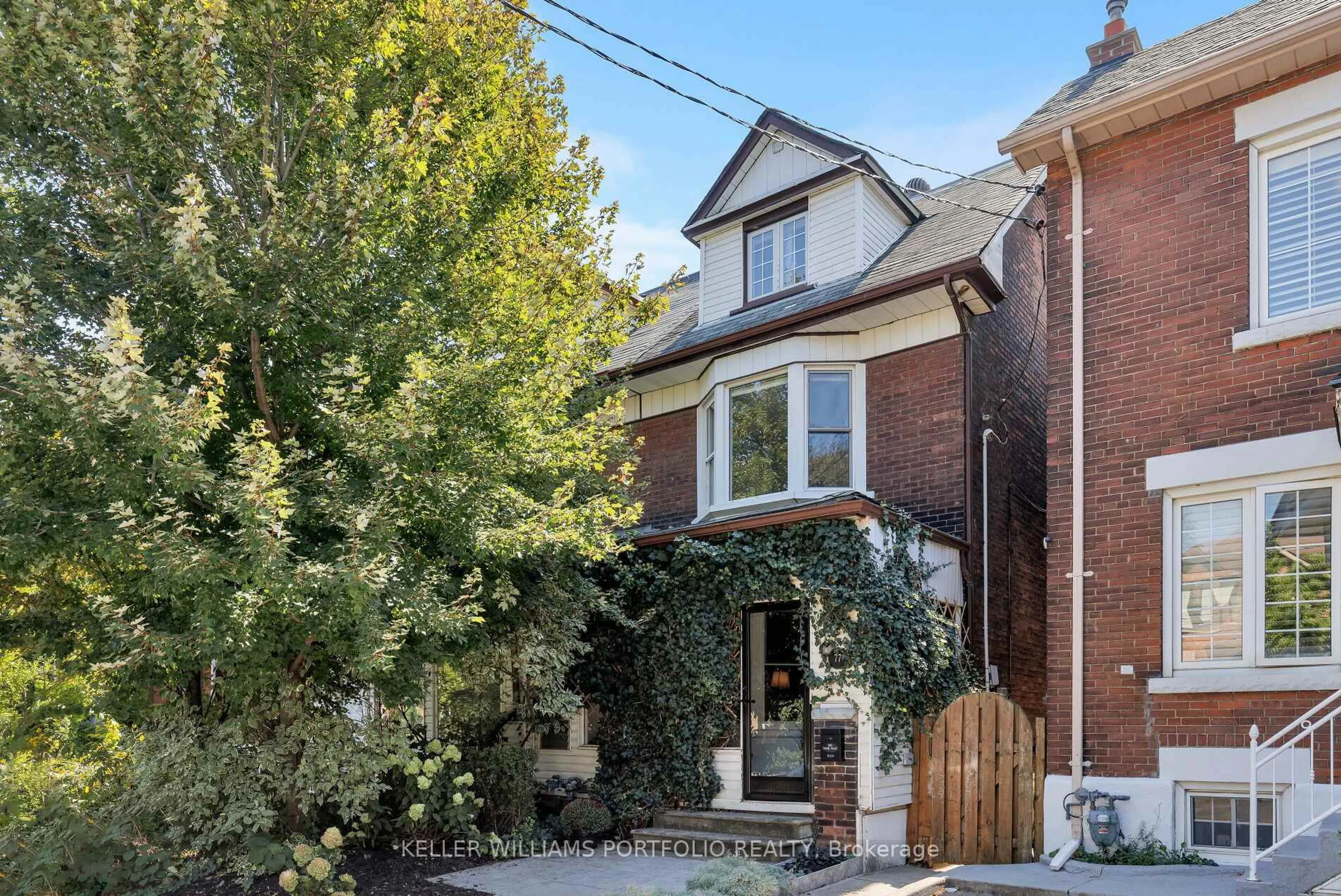Located in the heart of the Beach, with Kew Gardens at the base of your street and Williamson Rd, Glen Ames & the Beaches Rec Centre a block away. With a 3 storey rear addition, this home offers much more than meets the eye! The private parking? Yes please! The enclosed front porch? Perfect for the stroller and keeping life's accessories out of your living room! The rarely available back family room open to the renovated kitchen with sliding doors to the back deck? A dream! The main floor powder room? A gift for potty training and a convenience for guests! That large primary bedroom with vaulted ceilings, ample built-in closets and direct access to your semi-ensuite bathroom? The perfect way to start your day! The family sized bathroom with double vanity, soaker tub and a glass shower drenched in sunlight? Completely unexpected! The over 7ft tall basement with a 3rd bathroom, more storage than you could ask for, a great family room and a 4th bedroom/home office? The icing on the cake! Offered without a bidding date, this is the one - location, size, finishes & parking!! Book your viewing or visit our Open Houses.
 46
46





