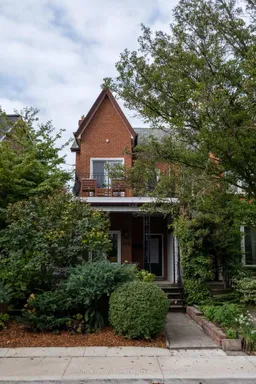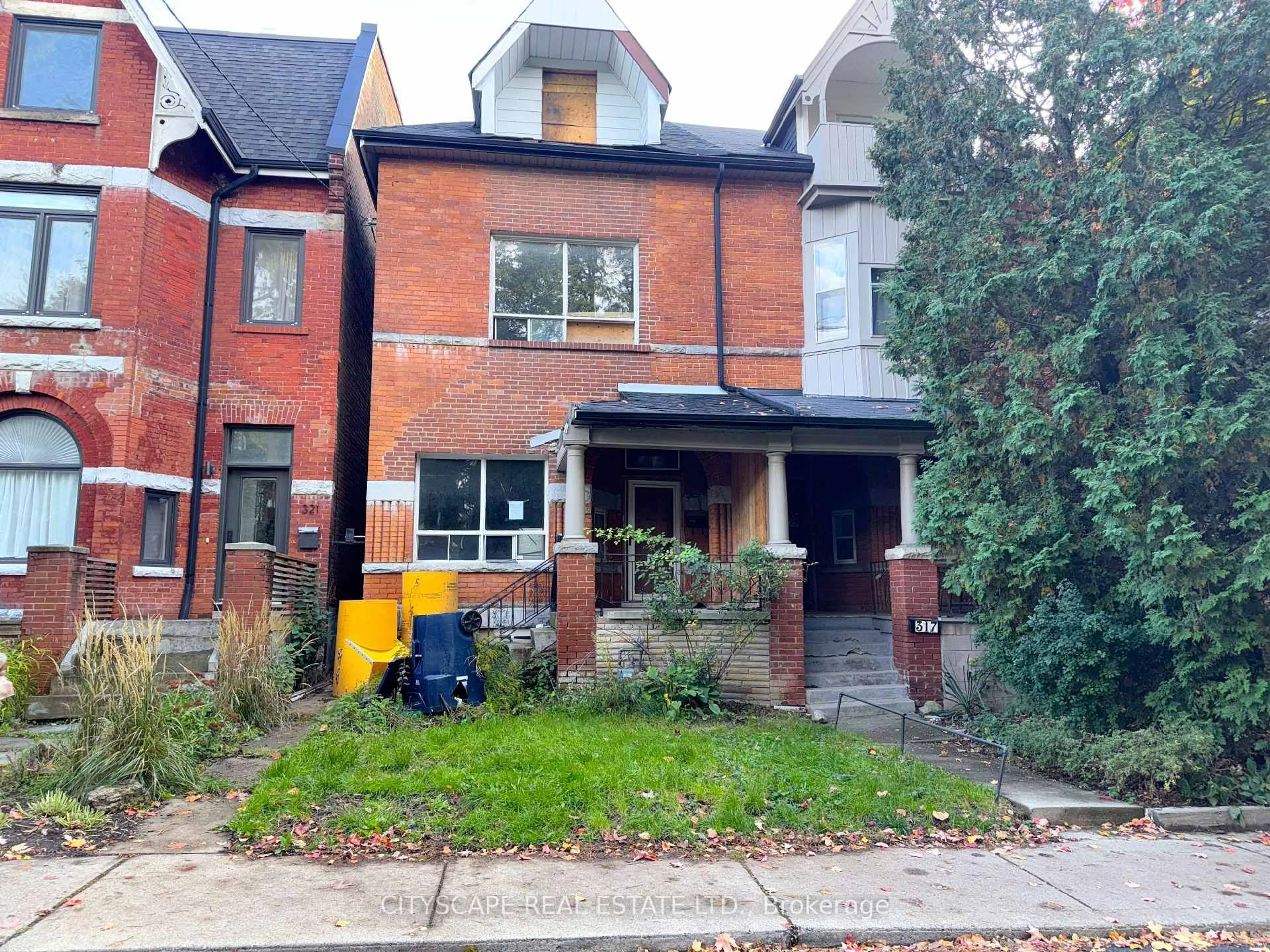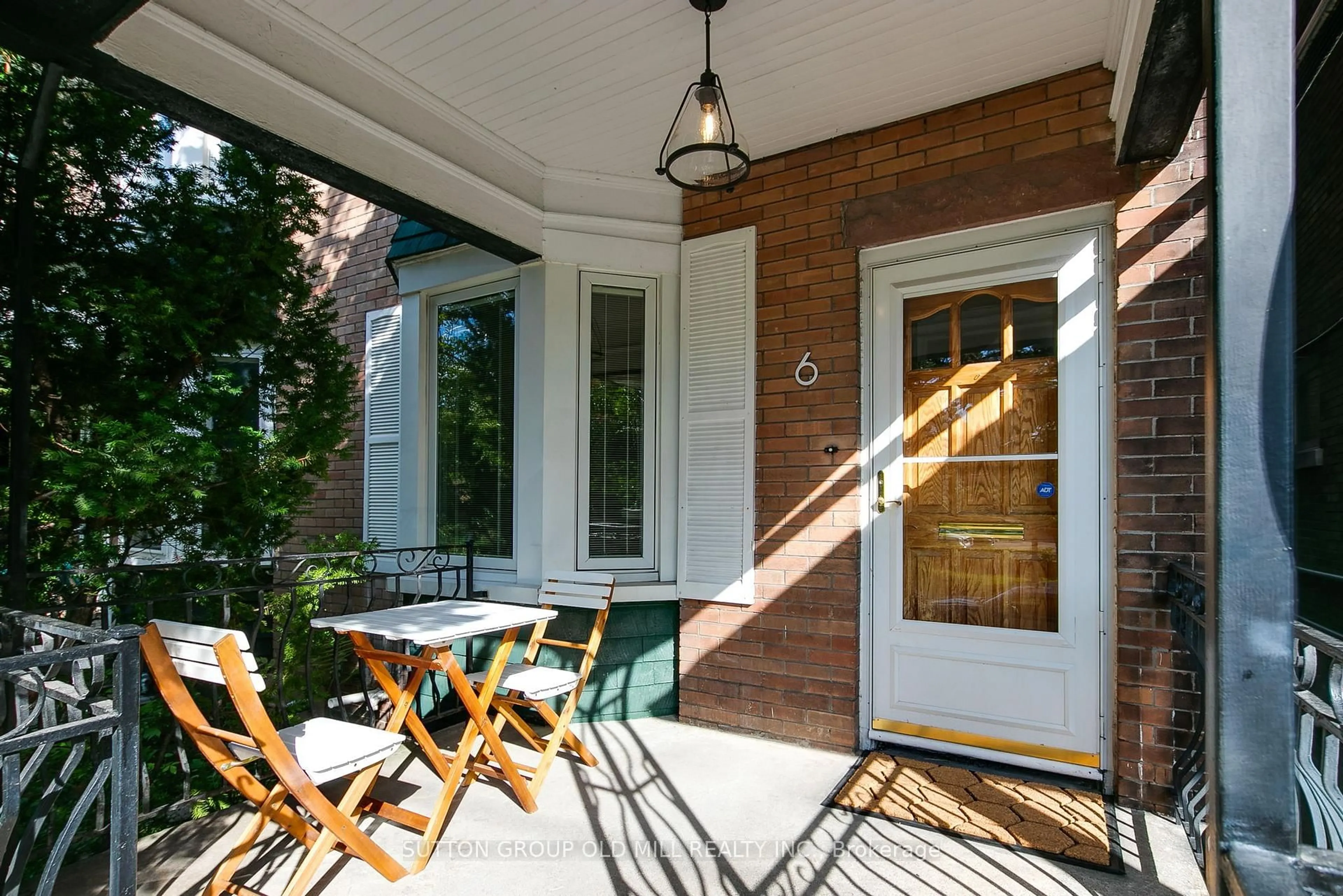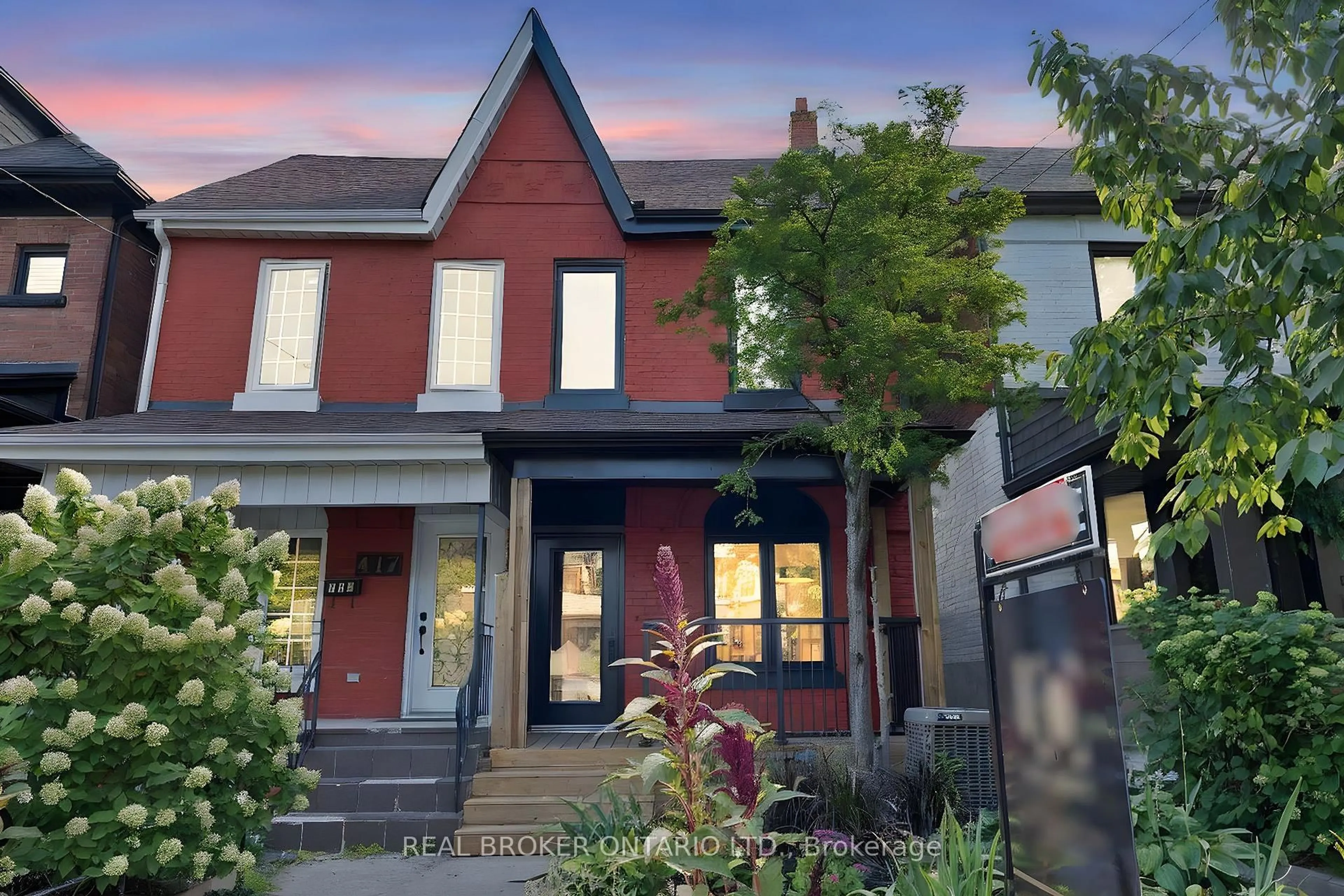The toast of Margueretta! Built in 1900 and reinvented for today, this home blends character with clever function. Almost 1,900 sq. ft. spans 3+1 bedrooms plus a versatile office/lounge, with a bathroom on each level and a private-entry basement primed for a generous in-law suite. Picture lofty ceilings, a sculpted archway on the main floor, and a living room that shifts effortlessly from airy gatherings to an intimate space for your growing family. Outside, a 23x127 ft. lot delivers an extra-large detached garage, rare city breathing room, landscaped gardens, and a private backyard built for long dinners and late-night conversations. Its equal parts history, function, and city magic. Dufferin Grove is the kind of west-end neighbourhood that wins you over with character and keeps you hooked with convenience. Stroll to Dufferin Grove Park for farmers markets, skating, and wood-fired pizza nights, get your morning kick at Propeller Coffee (maybe the best cafe in the city!) and date-night dining. Families love the highly rated Brock Public School and Bloor Collegiate Institute, while cyclists and transit riders appreciate quick access to the Bloor GO/UP Express Station and the College streetcar. This ones for you!
Inclusions: Learn more at 170MarguerettaSt.ca. Fridge, stove, range hood/microwave combo, dishwasher, washer, dryer, all electrical light fixtures, blinds, curtains, rods and window coverings.
 44
44





