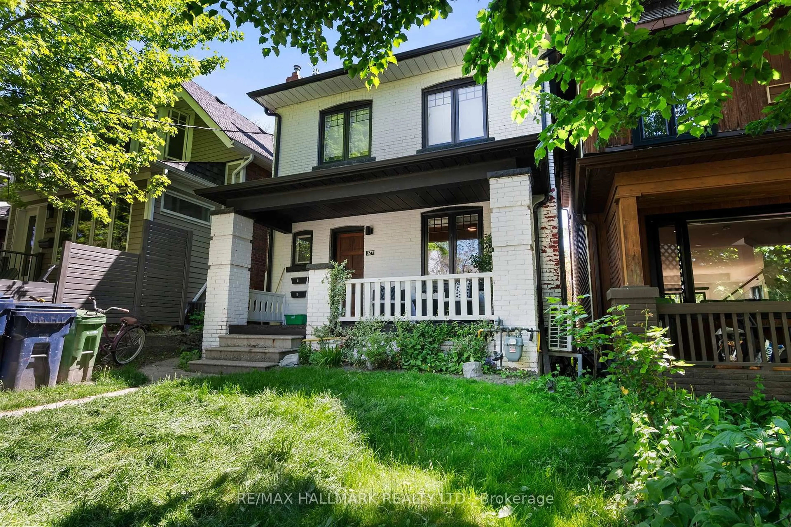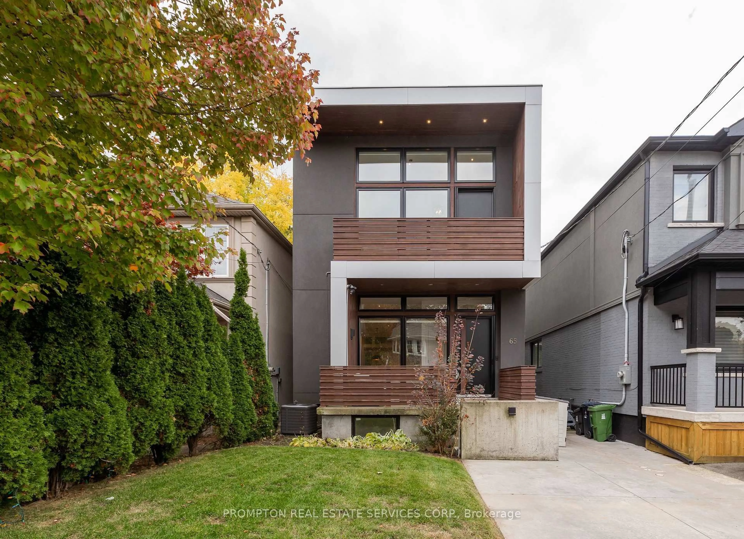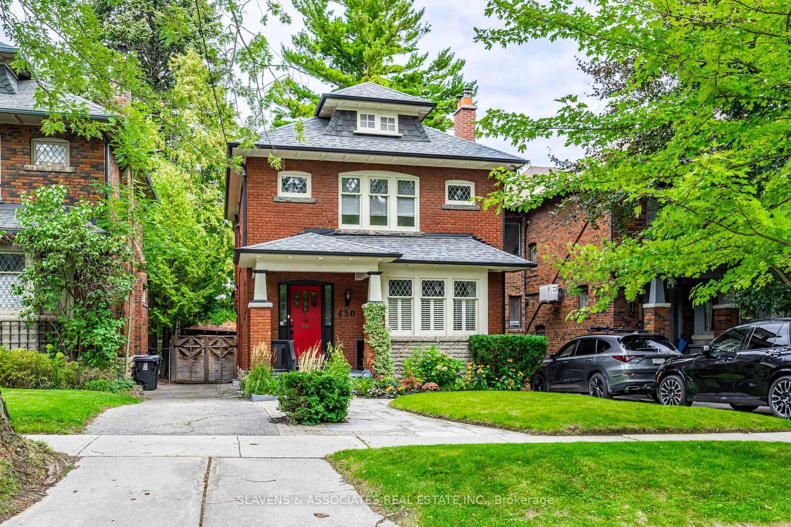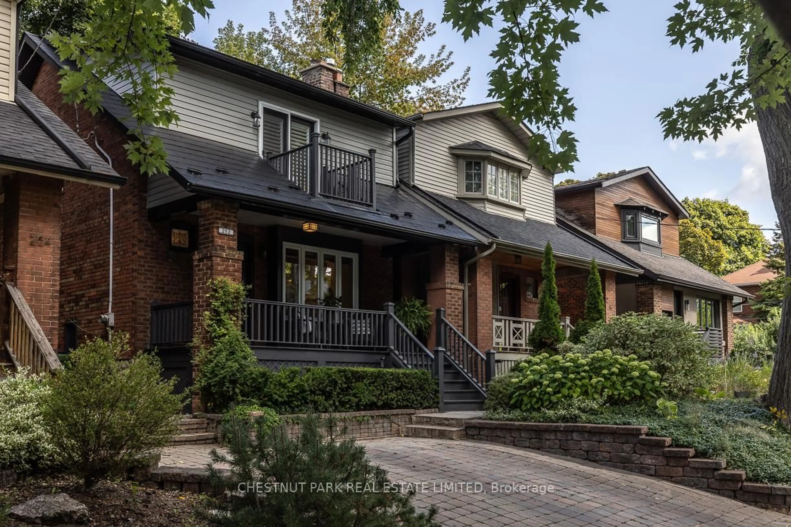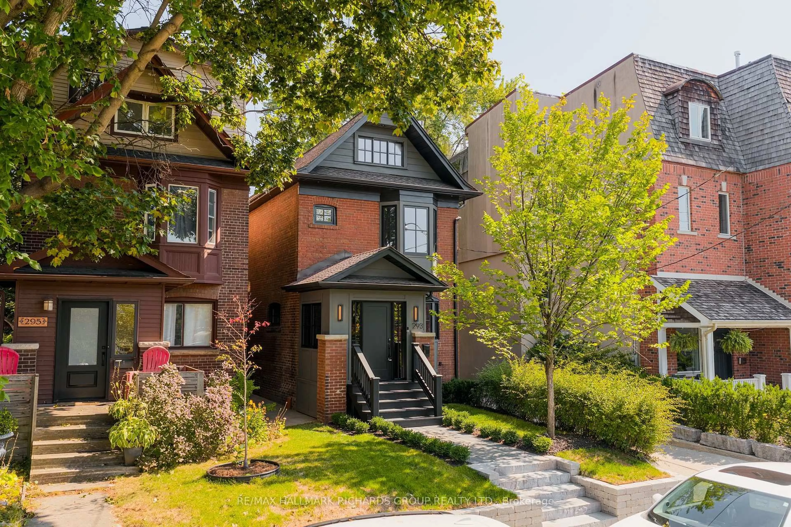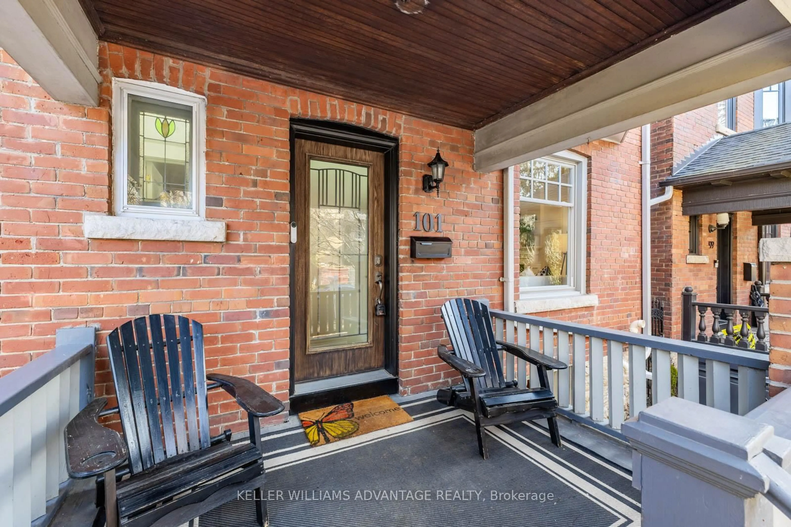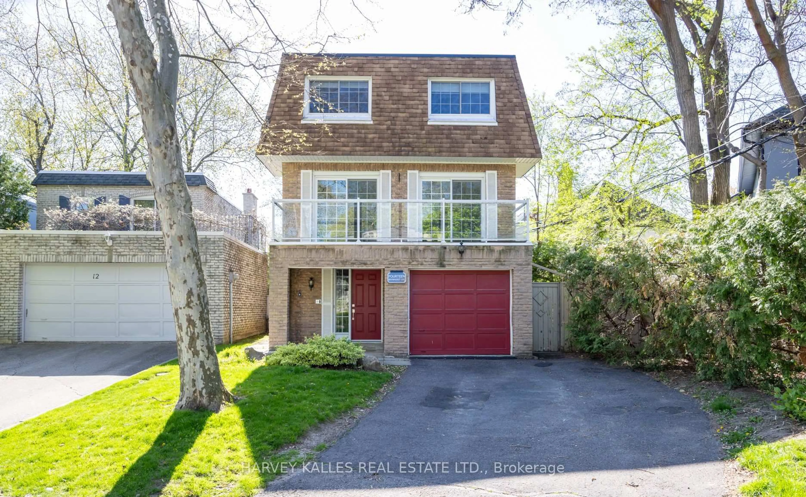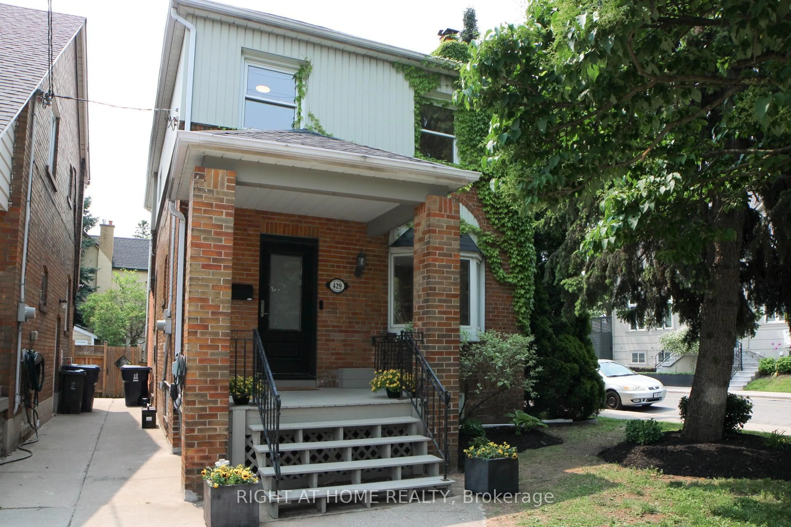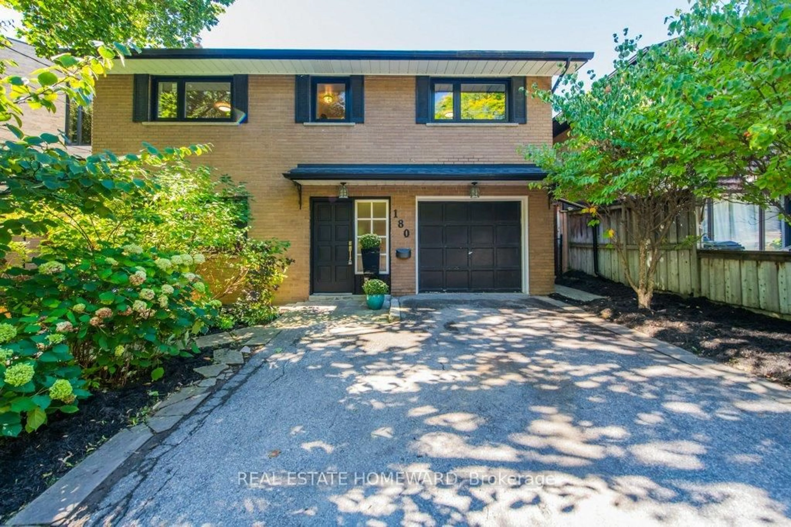Feels Like Home. Surrounded By A Majestic Tree Canopy And Perched On The Ideal Spot For Gorgeous Views Of South Silver Birch Is This Unassuming, Yet Five Bedroom, Very Spacious Family Home!! The Street, The Lot, The Yard, The Porch/Sunroom, Garage, Parking, Eight-Ft Lower Level, Main-Floor Powder Room, The Lap For Kids To Run. Just Move In. This Classic Detached Has Been 'Home' To The Same Family Since The 60's. They Have Reimagined It And Renovated It For Its Next Chapter.... $400K Spent...Where To Start....Have A Family? Need More Room? Let's Start There - What A Lower Level! Underpinned W/ Heated, Concrete Floors And Eight-Ft Ceilings And A Fifth Bedroom. New HVAC - Furnace, On-Demand Hot Water Heater/Boiler For In-Floor Heating. New Kitchen, Three New Bathrooms. New Electrical W/ Pony Panel In Garage And Outlet For EV Charger. Brand New Back Deck W/ Gas Line BBQ. Enclosed Sunporch W/ Oversized Window And Stunning View! Don't Miss This When You Visit! New Hardwood Floors Throughout. New Appliances - Check Out The Amazing Laundry Room! Coveted Balmy District! Queen St, The Lake And Parks. Truly Feels Like Home.
Inclusions: Please See Schedule B
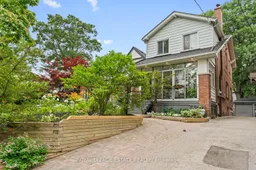 50
50

