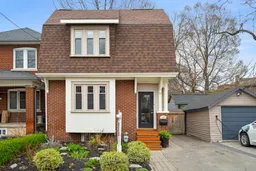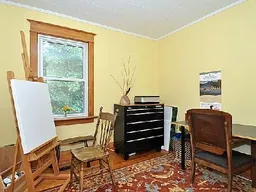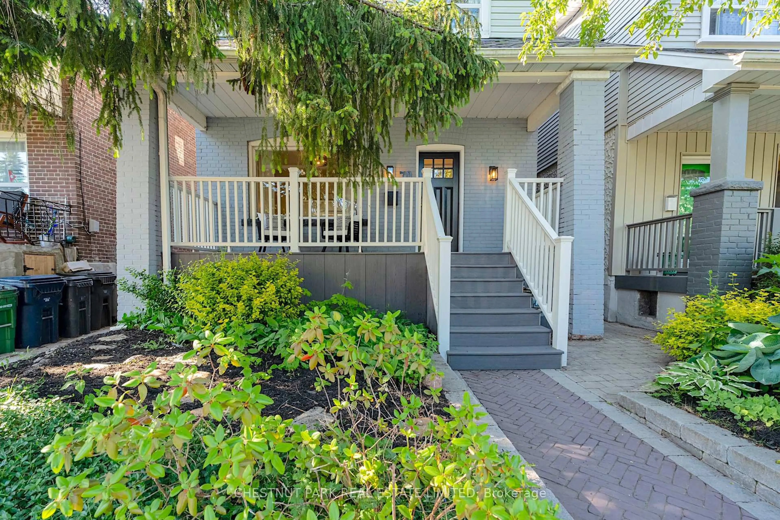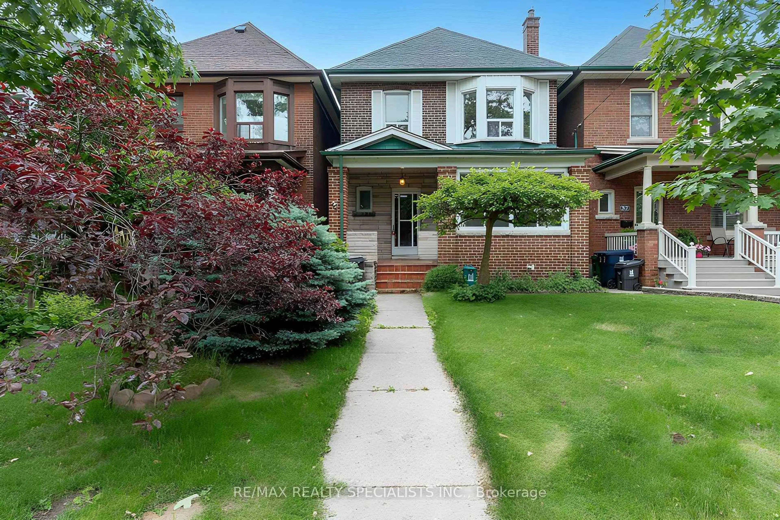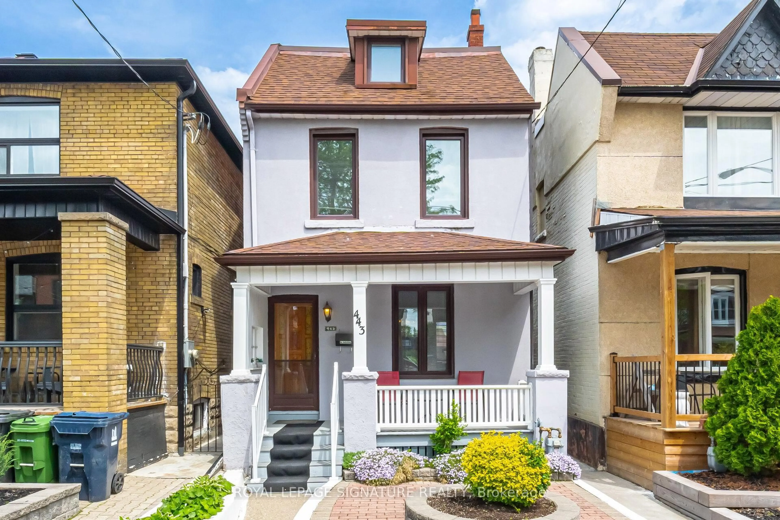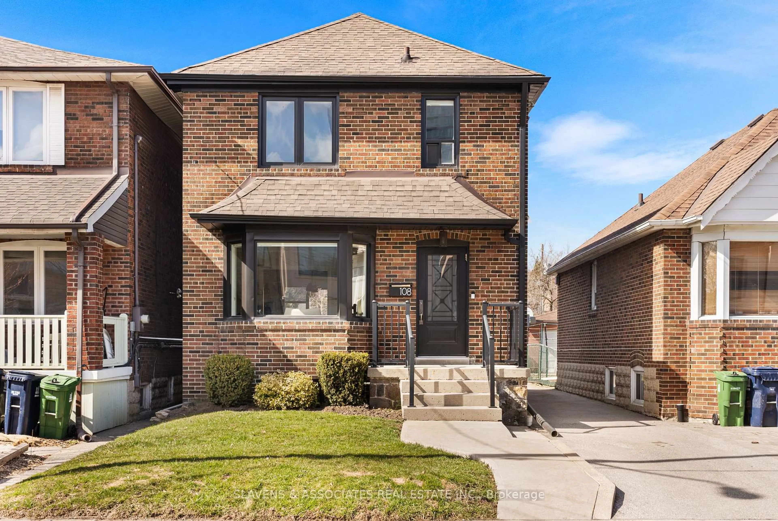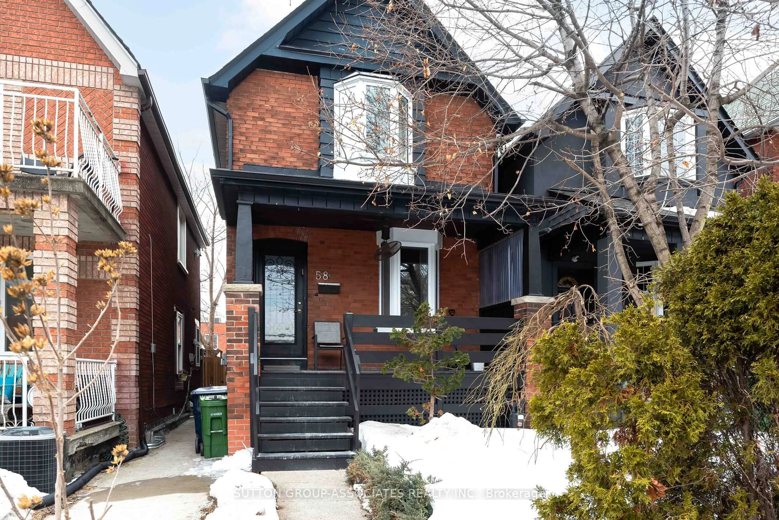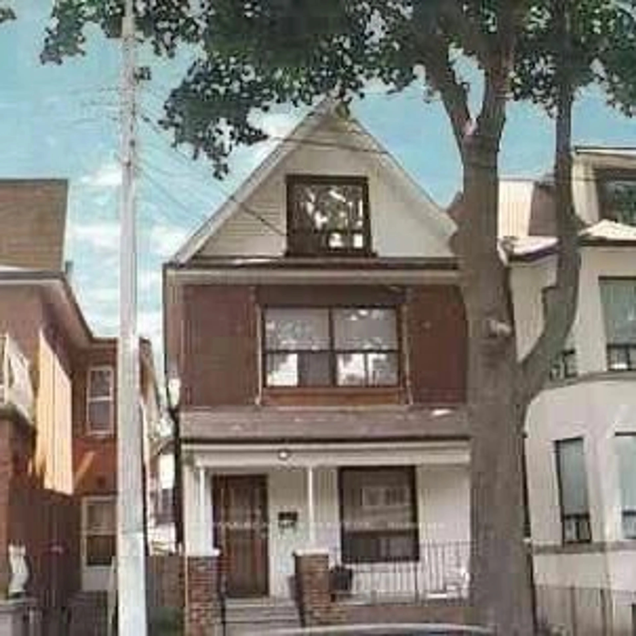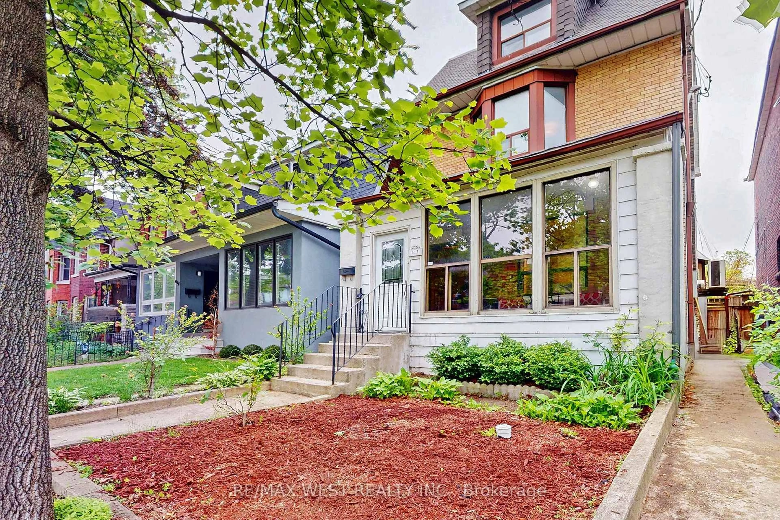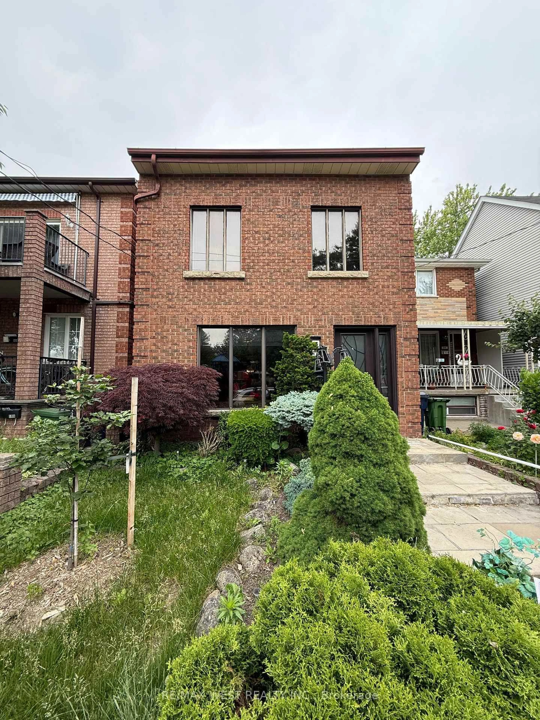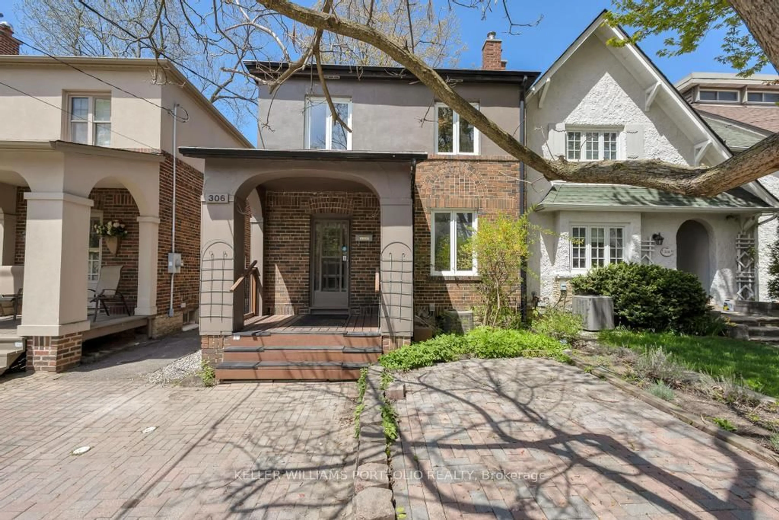Welcome to Woodlee! Where charm, character and comfort collide. Every once in a while,a home comes along that just feels right-like it was meant for you.This is that home!Tucked into the vibrant and ever-charming Upper Beaches, this detached gem wraps you in warmth the moment you step into the foyer. This one-of-a-kind design actually makes sense and feels amazing. Picture a cozy,separate formal living room-perfect for unwinding with a late-night drink and some great conversation-your dishes can wait until tomorrow. Your inner host will thrive with a welcoming breakfast bar and a true dining room that practically begs for dinner nights and wine-fueled chats with friends. Upstairs, the spacious primary bedroom is your personal retreat-roomy enough for a full set of furniture, sitting area and a walk-in closet that doesnt skimp on storage. 2 additional bedrooms give you the flexibility you need-whether it's for family, guests, or that dream home office setup. The basement is a whole world of its own-bright above-grade windows, a family room, a handy 2-piece bath, tons of storage and a separate utility room. Whether you're working, relaxing, or stashing away your seasonal stuff, it's all here.The backyard has got cottage vibes with all the city perks-lush trees, no direct neighbours, charming interlocking brick, and space to fire up the BBQ for those dreamy summer nights. Your own private retreat in the heart of Toronto with 2 car parking! The big-ticket items are already done-new furnace,new roof, beautifully refinished hardwood floors, updated kitchen and bath. Commuting is a breeze with the Main Street GO just minutes away- 7-minute ride to downtown! TTC at your doorstep and quick access to highways. When you want to stay local, you're surrounded by the cool cafes, funky shops and cozy restaurants in the Beaches, Danforth and Upper Beaches on Kingston Road. Woodlee isn't just a house its the one! Come and see it- You will fall in love! Live your best life here
Inclusions: See Schedule C
