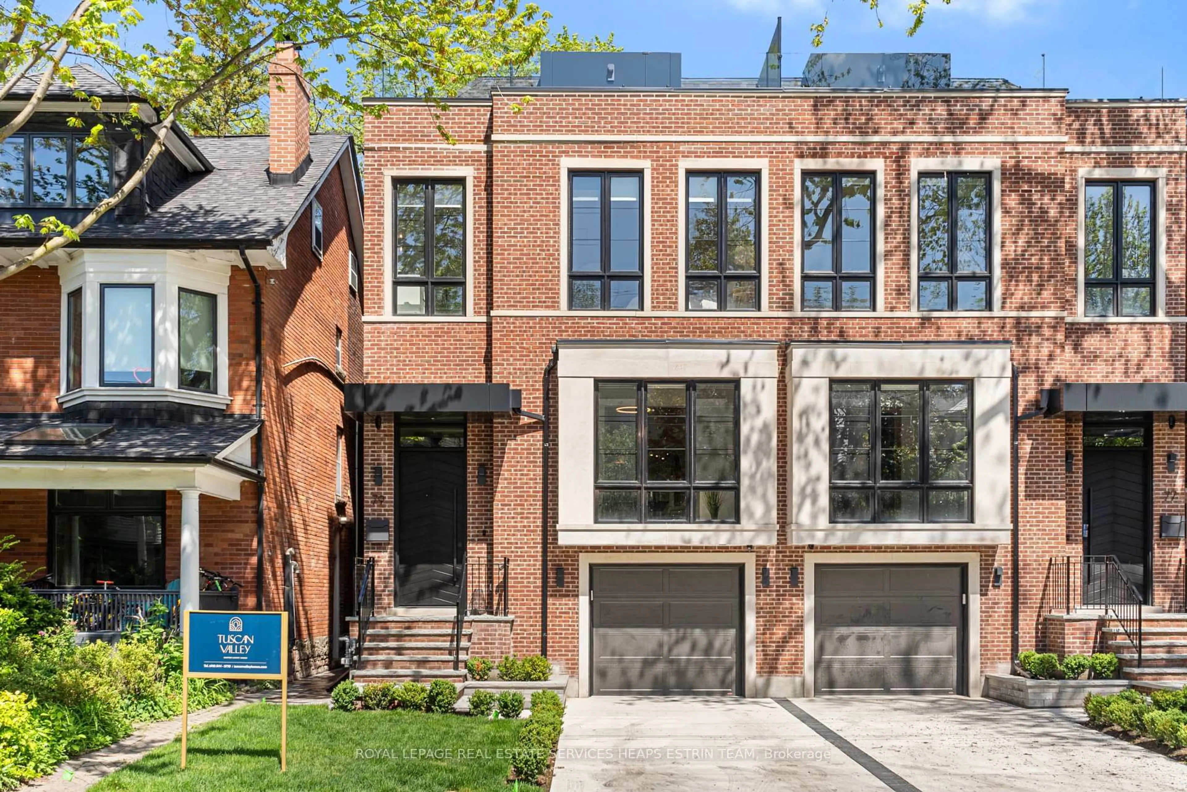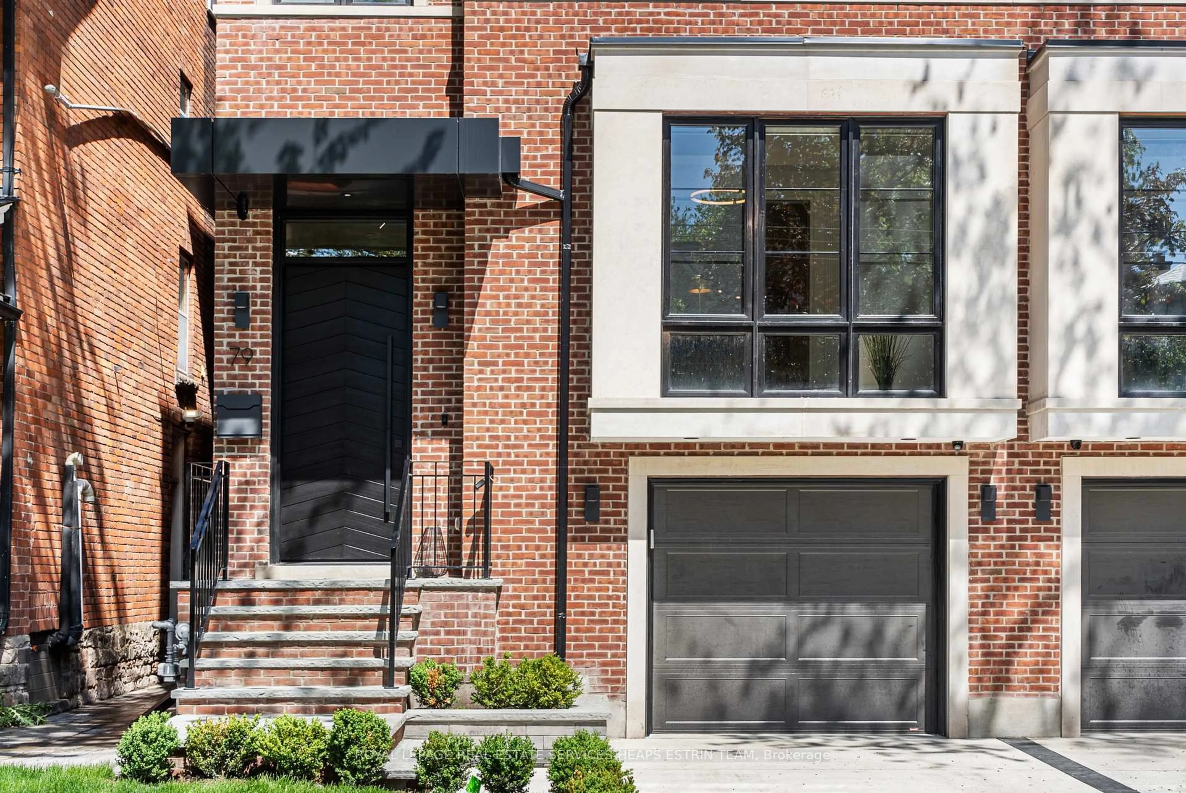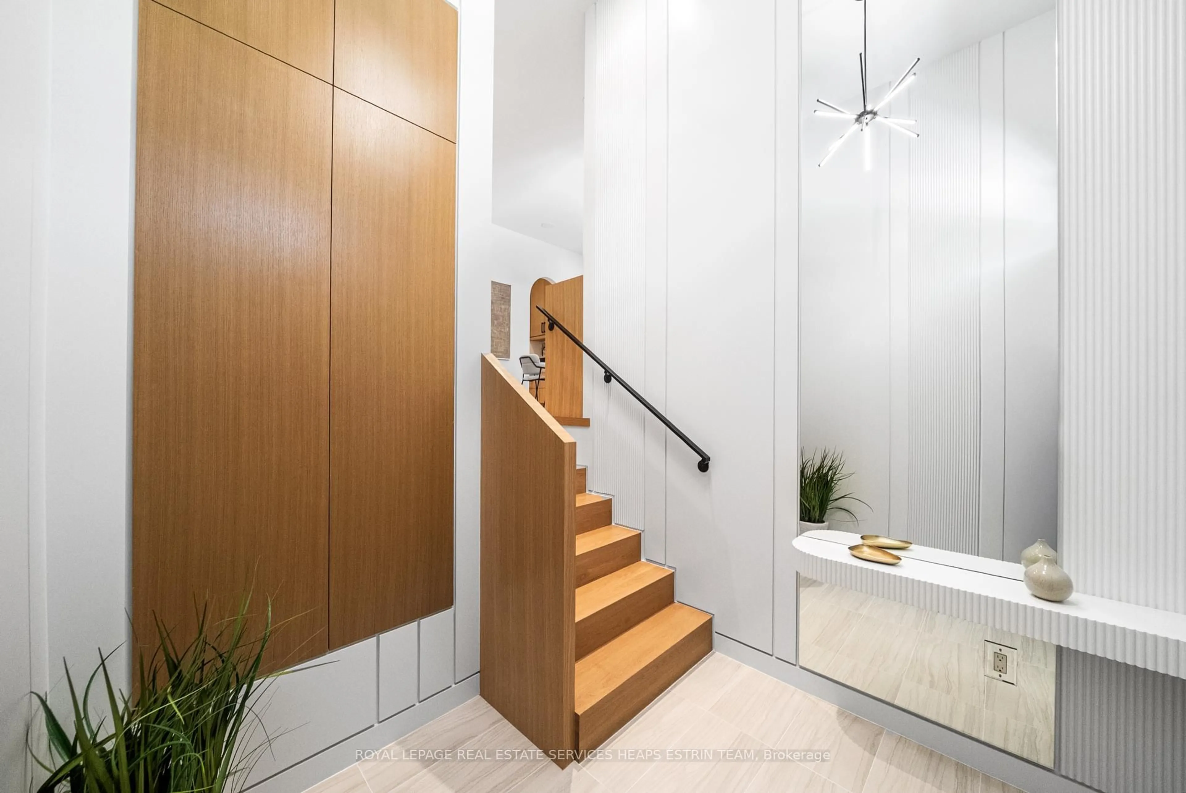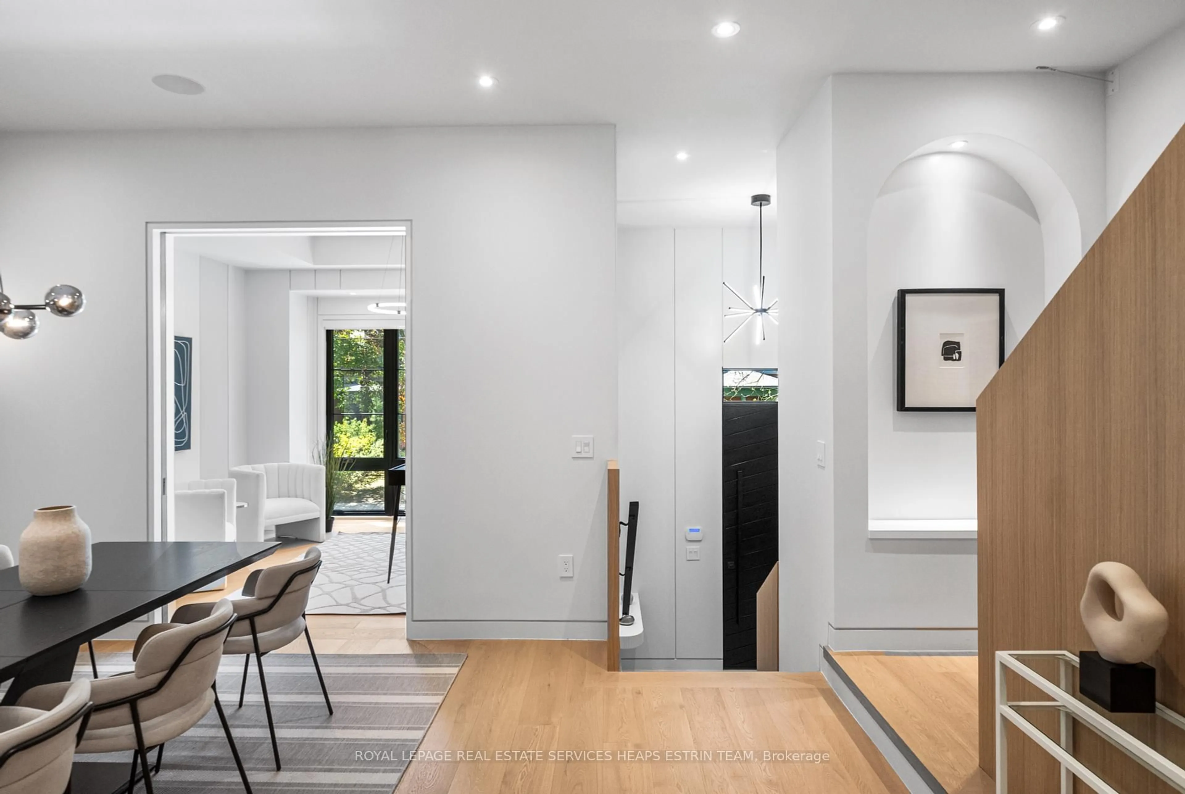79 Kendal Ave, Toronto, Ontario M5R 1L8
Contact us about this property
Highlights
Estimated ValueThis is the price Wahi expects this property to sell for.
The calculation is powered by our Instant Home Value Estimate, which uses current market and property price trends to estimate your home’s value with a 90% accuracy rate.Not available
Price/Sqft$1,608/sqft
Est. Mortgage$22,310/mo
Tax Amount (2025)$10,307/yr
Days On Market28 days
Description
Contemporary brownstone in the heart of the Annex! This newly constructed home blends in beautifully within the neighborhood while offering every modern convenience, extraordinary design and an optimal layout. Ideal for everyday living and entertaining! Stunning hardwood floors, soaring ceilings and gorgeous views are the backdrop to this oversized urban oasis. Fabulous main floor layout with the perfect balance of open concept spaces and sophisticated division. Top of the line appliances and millwork. Spacious bedrooms with dreamy ensuites and extensive closet space. Large second floor laundry room! Absolutely spectacular lower level with unbelievable ceiling height and direct access from the garage. Heated driveway! Large rear yard with ample space and great privacy. Top notch location within steps to the park, Bloor St, Dupont St, Bathurst Street, Yorkville. Within the catchment for Huron Public School and close to private schools such as Royal St. George's, Bishop Strachan School, The Mabin School and Upper Canada College. Steps to public transport, and countless top tier restaurants, cafes, shops and galleries.
Property Details
Interior
Features
Main Floor
Living
4.87 x 3.71hardwood floor / Panelled / O/Looks Frontyard
Dining
3.27 x 2.9hardwood floor / O/Looks Living / Panelled
Kitchen
2.92 x 3.96hardwood floor / Centre Island / Combined W/Family
Breakfast
2.92 x 3.96hardwood floor / Combined W/Kitchen / Combined W/Family
Exterior
Features
Parking
Garage spaces 1
Garage type Built-In
Other parking spaces 1
Total parking spaces 2
Property History
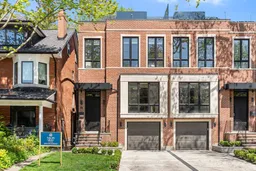 41
41Get up to 1% cashback when you buy your dream home with Wahi Cashback

A new way to buy a home that puts cash back in your pocket.
- Our in-house Realtors do more deals and bring that negotiating power into your corner
- We leverage technology to get you more insights, move faster and simplify the process
- Our digital business model means we pass the savings onto you, with up to 1% cashback on the purchase of your home
