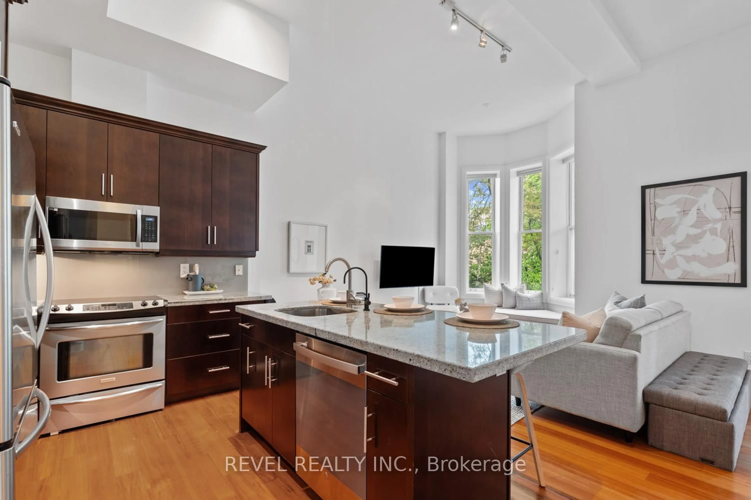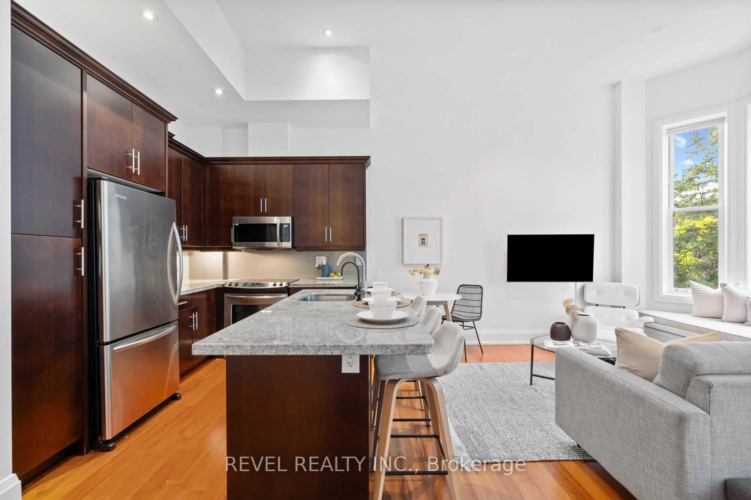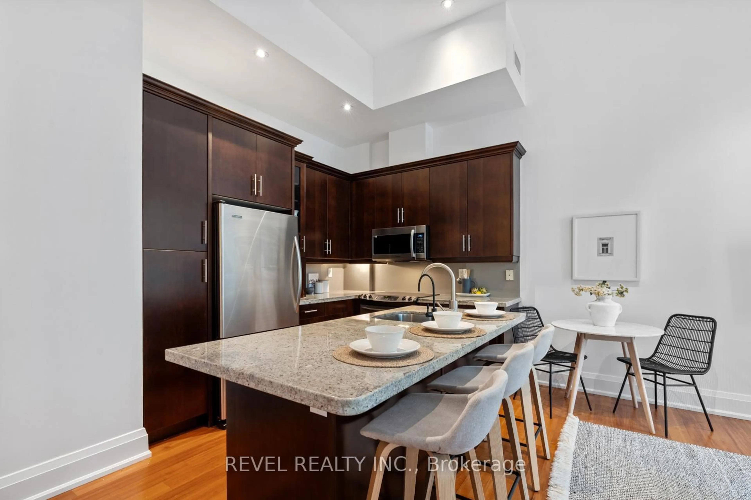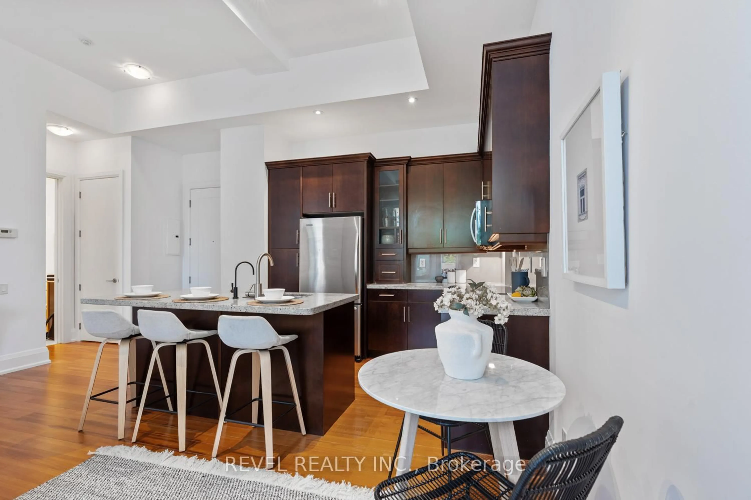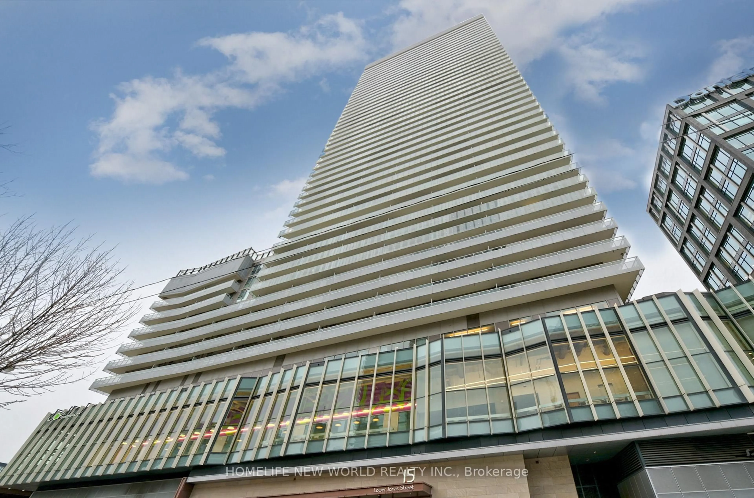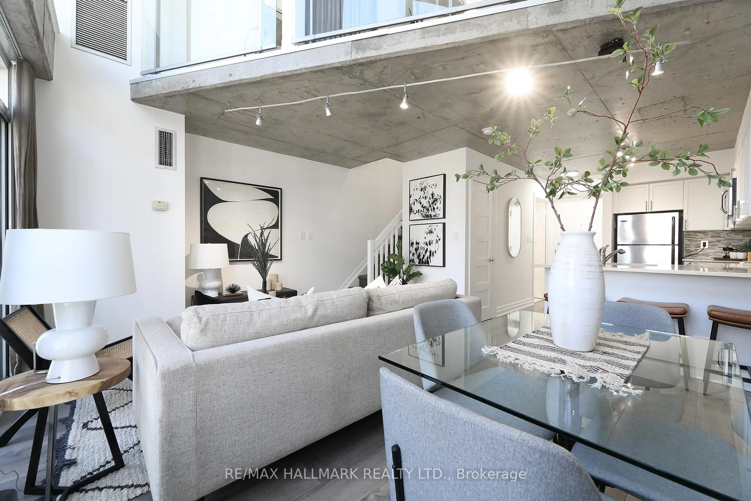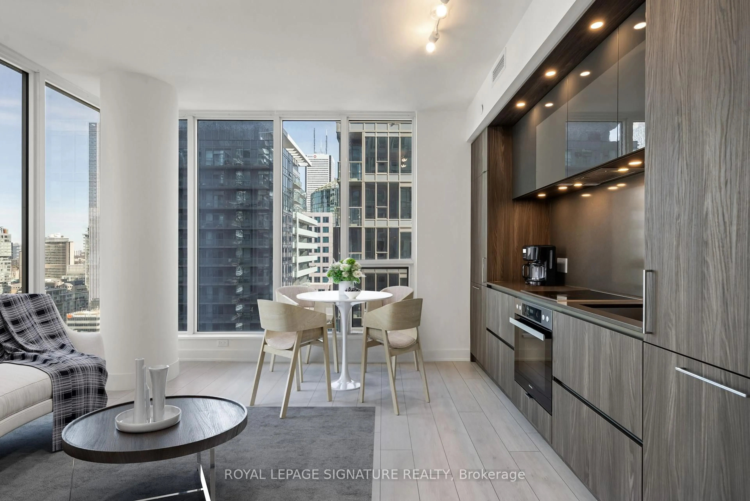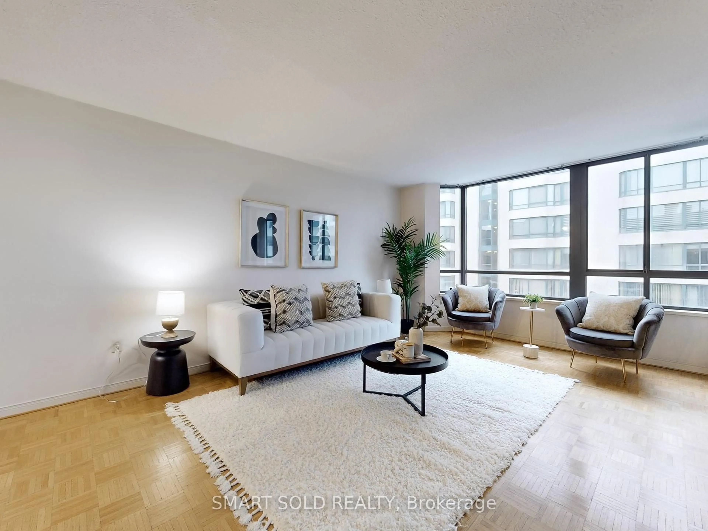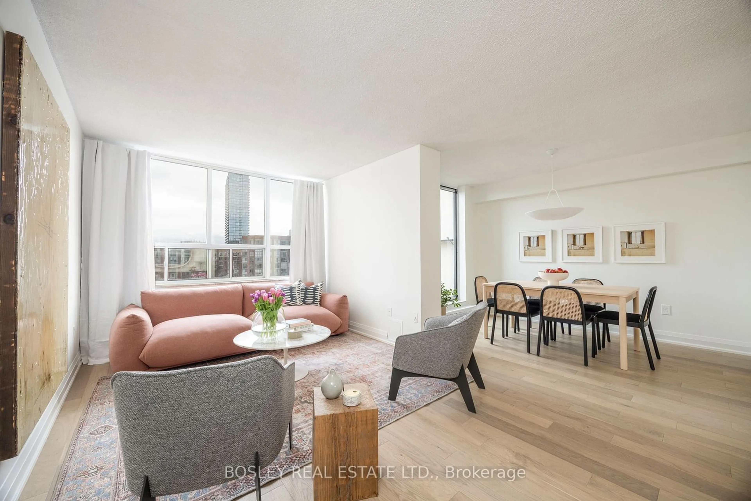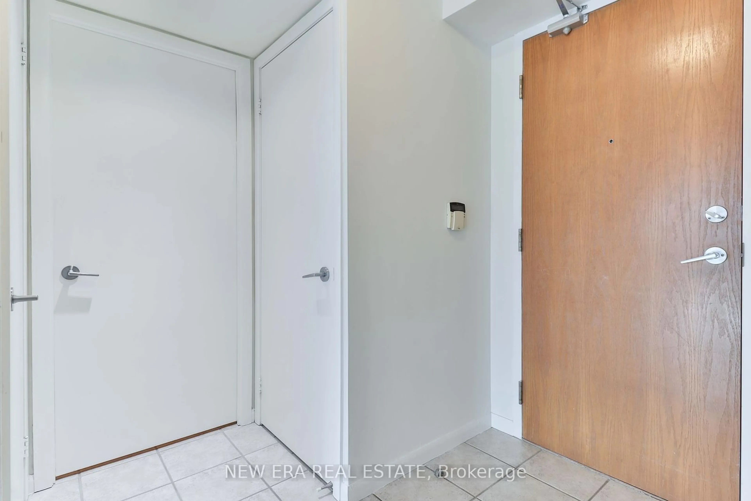385 Brunswick Ave #205, Toronto, Ontario M5R 3R1
Contact us about this property
Highlights
Estimated ValueThis is the price Wahi expects this property to sell for.
The calculation is powered by our Instant Home Value Estimate, which uses current market and property price trends to estimate your home’s value with a 90% accuracy rate.Not available
Price/Sqft$1,332/sqft
Est. Mortgage$3,693/mo
Maintenance fees$948/mo
Tax Amount (2024)$4,113/yr
Days On Market23 days
Description
Bright, Airy, and Perfectly Located! This beautifully appointed 1-bedroom, 1-bathroom condo offers the perfect blend of comfort, functionality, and urban charm. Ideal for first-time buyers, professionals, or anyone looking to enjoy a vibrant downtown lifestyle, this unit is tucked away in a quiet, well-maintained low-rise building in one of Toronto's most desirable neighbourhoods. From the moment you enter, you'll be impressed by the soaring 11-foot ceilings and the large bay window that floods the space with natural light, creating an inviting and open atmosphere. The open-concept layout allows for seamless flow between the kitchen, dining, and living areas, perfect for relaxing or entertaining guests. The kitchen offers plenty of cabinetry, full-size appliances, and a breakfast bar island with seating, making the most of both style and utility. The spacious bedroom features another large window, built-in closet shelving, and a calm, private feel ideal for restful nights and productive mornings. Step outside to your private balcony, a rare and peaceful outdoor escape in the heart of the city. Additional highlights include dedicated underground parking, a storage locker, and access to convenient building amenities such as a gym and concierge service. The location is truly unbeatable: steps to Bloor Street West's cafes, restaurants, and shops; a short walk to both Line 1 and Line 2 subway stations; and proximity to U of T, TMU, Yorkville, and the Royal Ontario Museum. Whether you're commuting to work, meeting friends, or exploring the city's cultural hotspots, everything you need is right at your doorstep.
Property Details
Interior
Features
Flat Floor
Dining
3.0 x 4.5Open Concept / Combined W/Living / Combined W/Dining
Kitchen
2.2 x 5.2Centre Island / Breakfast Bar / Stainless Steel Appl
Primary
3.2 x 3.4Window / Closet / Sliding Doors
Living
3.0 x 4.5Bay Window / W/O To Balcony / Combined W/Dining
Exterior
Features
Parking
Garage spaces 1
Garage type Underground
Other parking spaces 0
Total parking spaces 1
Condo Details
Inclusions
Property History
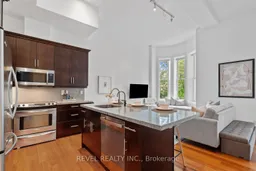 21
21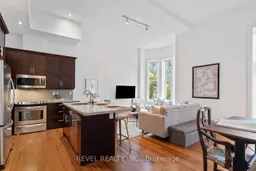
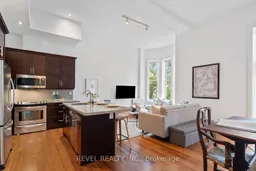
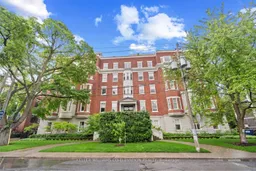
Get up to 1% cashback when you buy your dream home with Wahi Cashback

A new way to buy a home that puts cash back in your pocket.
- Our in-house Realtors do more deals and bring that negotiating power into your corner
- We leverage technology to get you more insights, move faster and simplify the process
- Our digital business model means we pass the savings onto you, with up to 1% cashback on the purchase of your home
