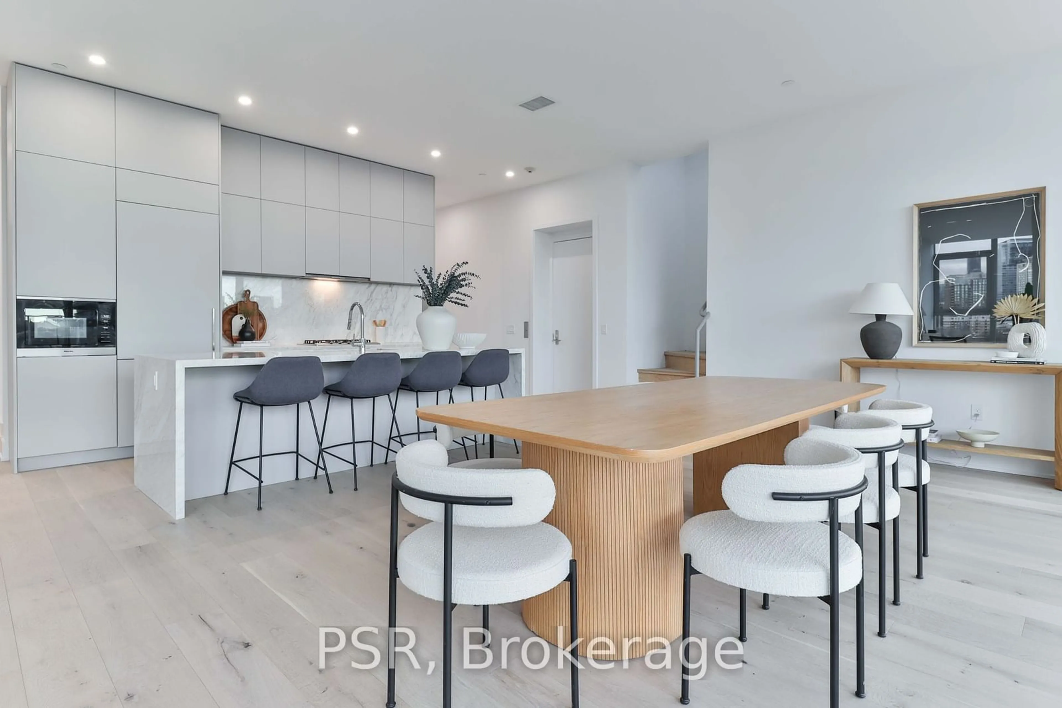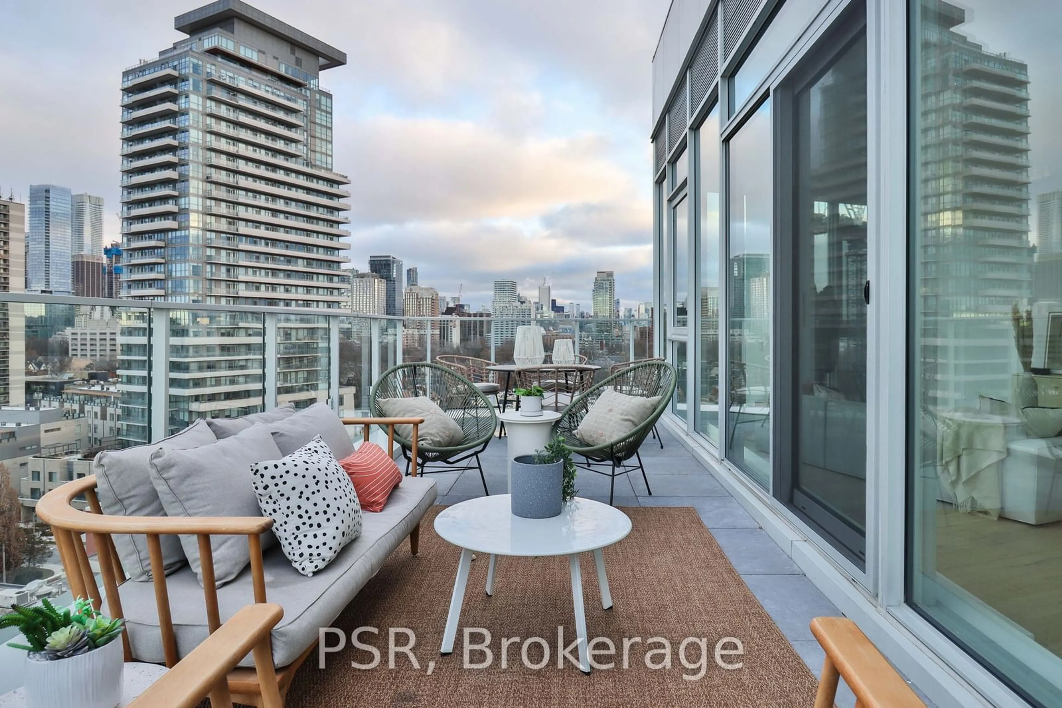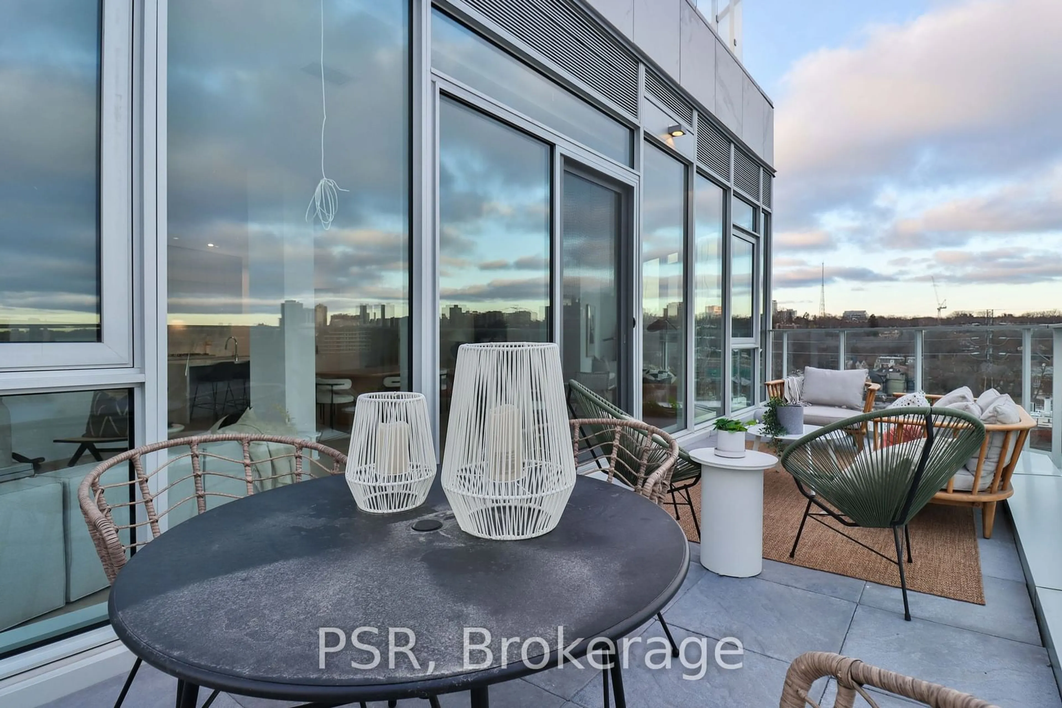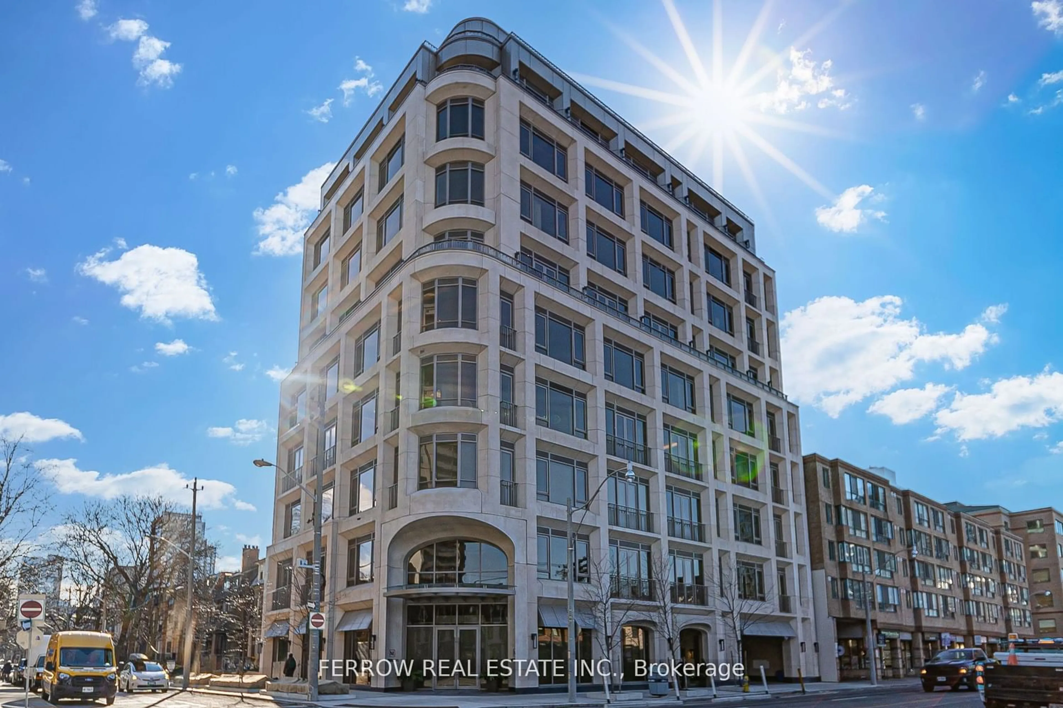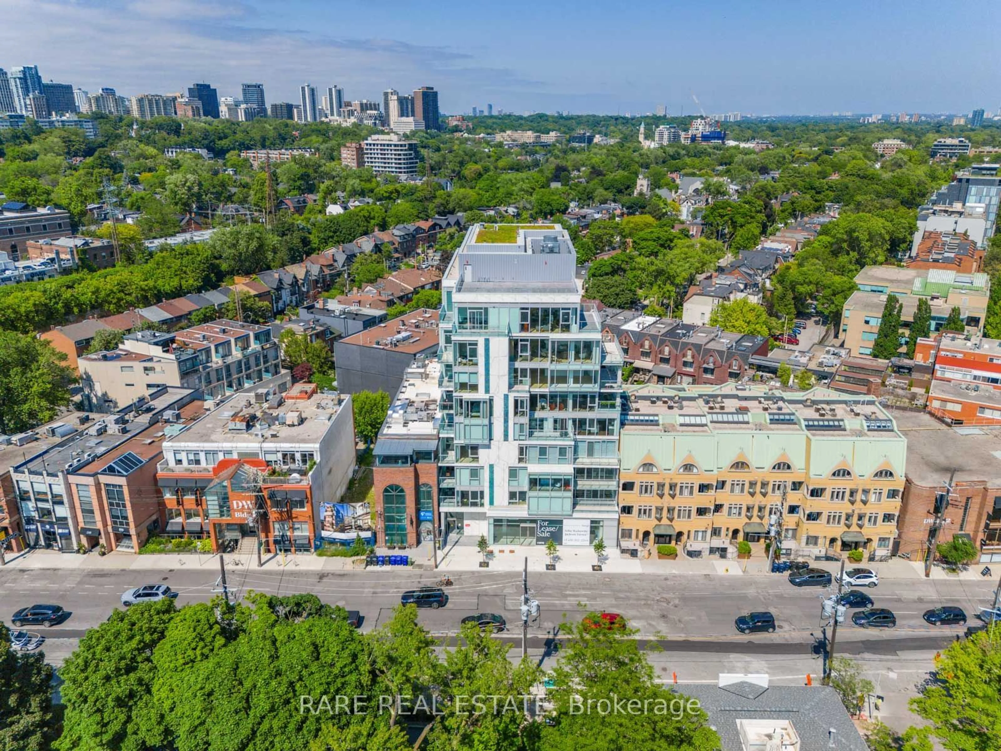346 Davenport Rd #PH02, Toronto, Ontario M5R 1K6
Contact us about this property
Highlights
Estimated ValueThis is the price Wahi expects this property to sell for.
The calculation is powered by our Instant Home Value Estimate, which uses current market and property price trends to estimate your home’s value with a 90% accuracy rate.$2,472,000*
Price/Sqft$1,934/sqft
Days On Market59 days
Est. Mortgage$19,669/mth
Maintenance fees$3141/mth
Tax Amount (2024)-
Description
346 Davenport Is Where Luxury, Privacy And Urban Conveniences Come Together As One. PH02 Boasts Stunning 270 Degrees Views Of The City, CN Tower, Casa Loma, And Low Rise Tree Tops Through Your Oversized Floor-To-Ceiling Windows. Absolutely No Expenses Spared With Direct Elevator Access, Scavolini Kitchen, Marble And Miele Throughout Including A Gas Cooktop, And Wine Fridge. Walk Out To Your Main Floor Terrace Or Head Upstairs To Party On Your Private Rooftop. A True Primary Oasis With A Full Marble 5-Piece Ensuite, W/I Closet (With A Window!) And Views Of The City From Your Bed. This Is Your Chance To Own A Brand-New Modern Masterpiece.
Property Details
Interior
Features
Main Floor
Family
Open Concept / South View / Hardwood Floor
2nd Br
Closet / Ensuite Bath / Hardwood Floor
Kitchen
B/I Appliances / Marble Counter / Centre Island
Living
Open Concept / Window Flr to Ceil / W/O To Terrace
Exterior
Features
Parking
Garage spaces 1
Garage type Underground
Other parking spaces 0
Total parking spaces 1
Condo Details
Amenities
Bike Storage, Concierge
Inclusions
Property History
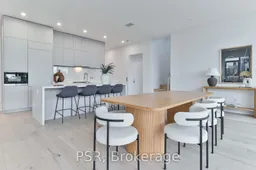 28
28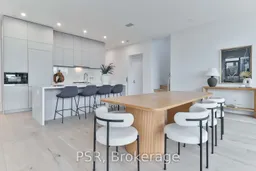 28
28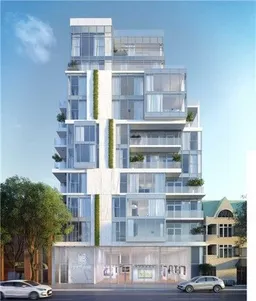 11
11Get up to 1% cashback when you buy your dream home with Wahi Cashback

A new way to buy a home that puts cash back in your pocket.
- Our in-house Realtors do more deals and bring that negotiating power into your corner
- We leverage technology to get you more insights, move faster and simplify the process
- Our digital business model means we pass the savings onto you, with up to 1% cashback on the purchase of your home
