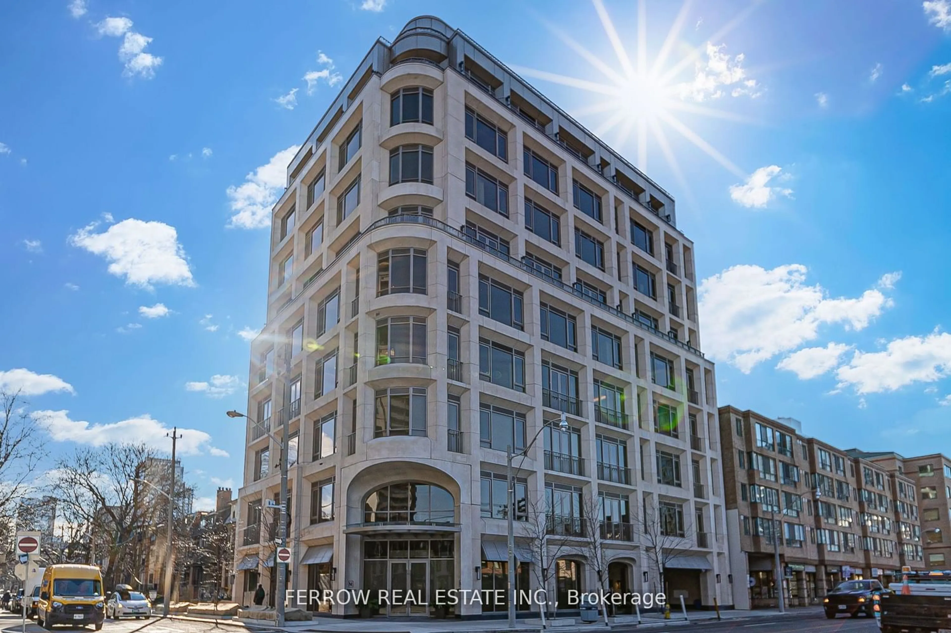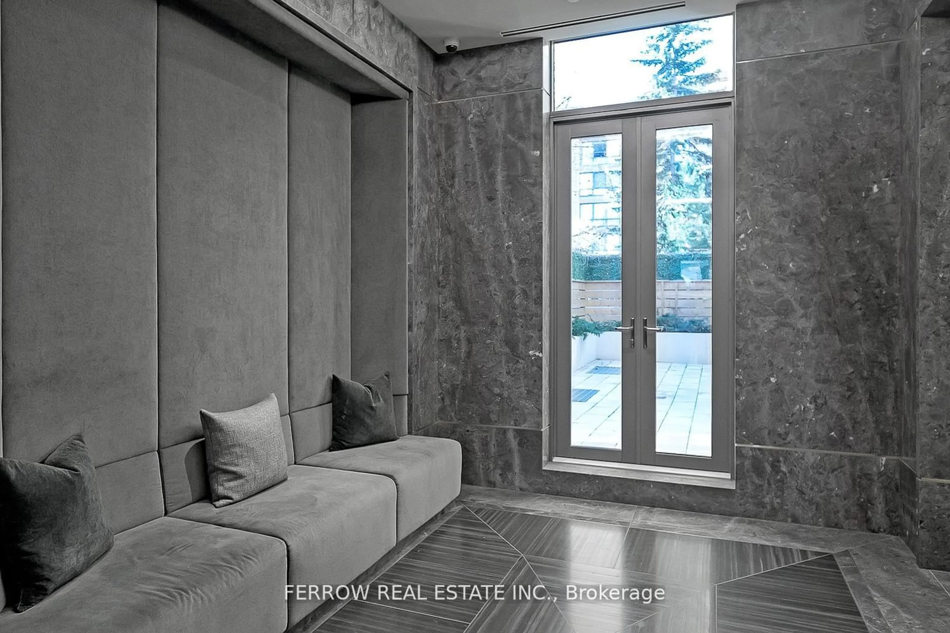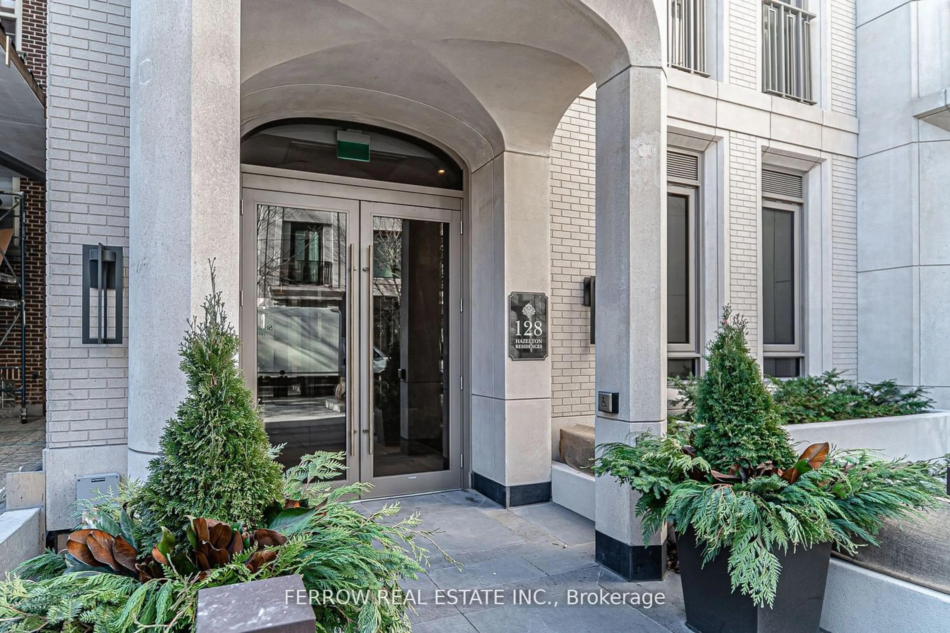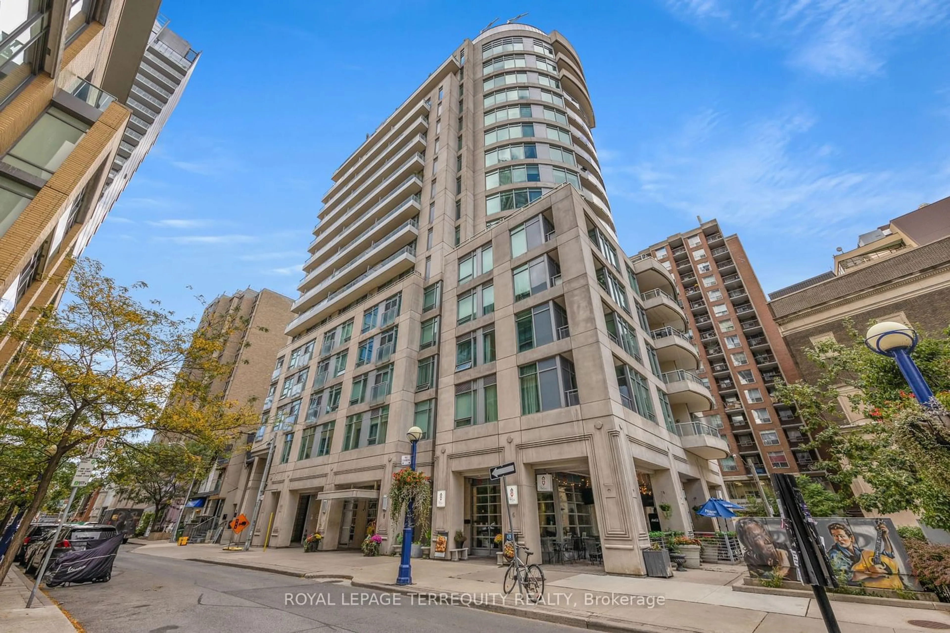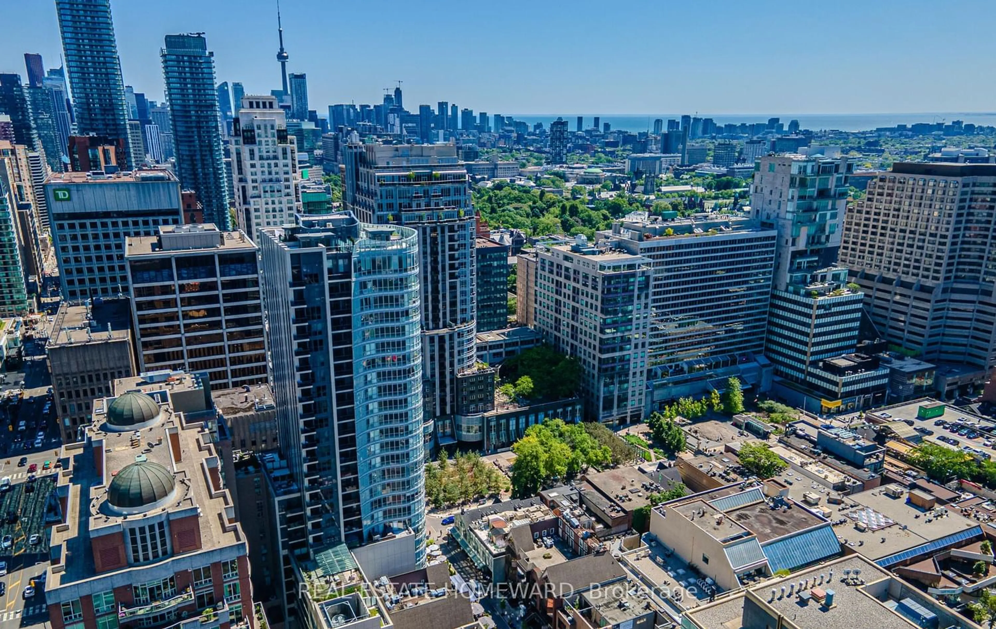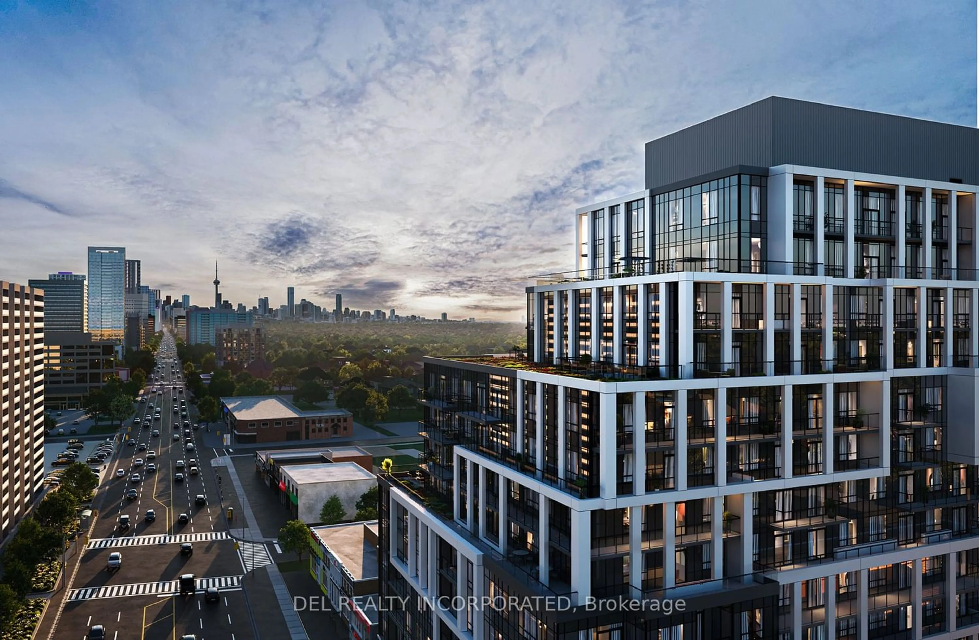128 Hazelton Ave #405, Toronto, Ontario M5R 2E5
Contact us about this property
Highlights
Estimated ValueThis is the price Wahi expects this property to sell for.
The calculation is powered by our Instant Home Value Estimate, which uses current market and property price trends to estimate your home’s value with a 90% accuracy rate.$1,371,000*
Price/Sqft$1,842/sqft
Days On Market74 days
Est. Mortgage$11,810/mth
Maintenance fees$2037/mth
Tax Amount (2023)-
Description
Welcome To Private Residences of 128 Hazelton Ave. An Address That Defines Luxury and Craftsmanship. Boutique Living In The Heart of Yorkville With only 18 Neighbors. This Suite Features 2 Bed With Floor to Ceiling Windows and Juliette Balconies with Unobstructed views. The Large Den Is Equipped with Built In Cabinetry And Is Suitable for a Home Office Or can Be Converted Into a Formal Dining, The Possibilities Are Endless. Integrated 6pc Miele Appliances Showcases In High End Custom Kitchen With Waffle Ceilings. Ultra-luxury Finishes With Immaculate Detail Such As Italian Marble, Intricate Custom Millwork Throughout and Soaring 10ft Ceilings. Walking Distance to Your Favorite Dining, Shopping, Luxury Amenities And Scenic Trails at Ramsden Park.
Property Details
Interior
Features
Main Floor
Kitchen
4.52 x 3.52Open Concept / Custom Counter / B/I Appliances
Living
4.45 x 2.99Fireplace / Illuminated Ceiling / Pot Lights
Dining
4.45 x 2.97Hardwood Floor / Open Concept / O/Looks Living
Prim Bdrm
4.42 x 3.76Juliette Balcony / 4 Pc Ensuite / W/I Closet
Exterior
Features
Parking
Garage spaces 2
Garage type Underground
Other parking spaces 0
Total parking spaces 2
Condo Details
Amenities
Concierge, Gym, Media Room, Party/Meeting Room, Visitor Parking
Inclusions
Property History
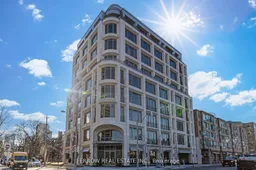 25
25Get up to 1% cashback when you buy your dream home with Wahi Cashback

A new way to buy a home that puts cash back in your pocket.
- Our in-house Realtors do more deals and bring that negotiating power into your corner
- We leverage technology to get you more insights, move faster and simplify the process
- Our digital business model means we pass the savings onto you, with up to 1% cashback on the purchase of your home
