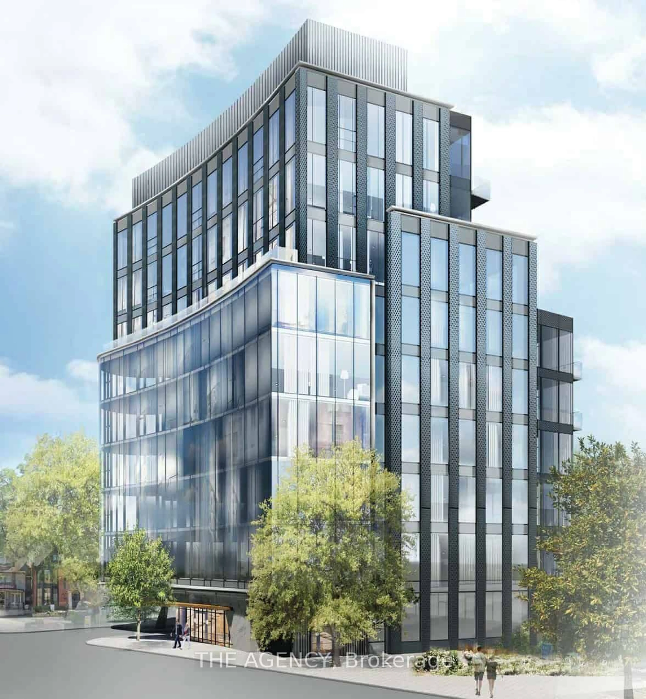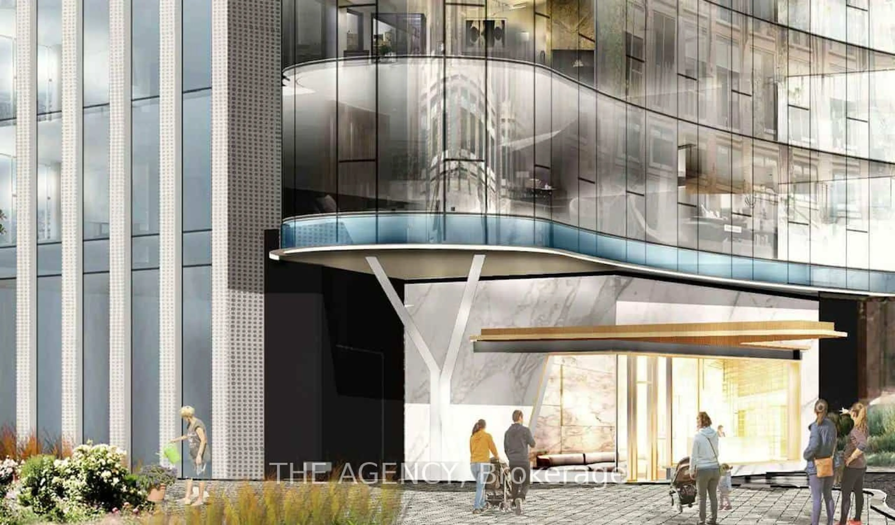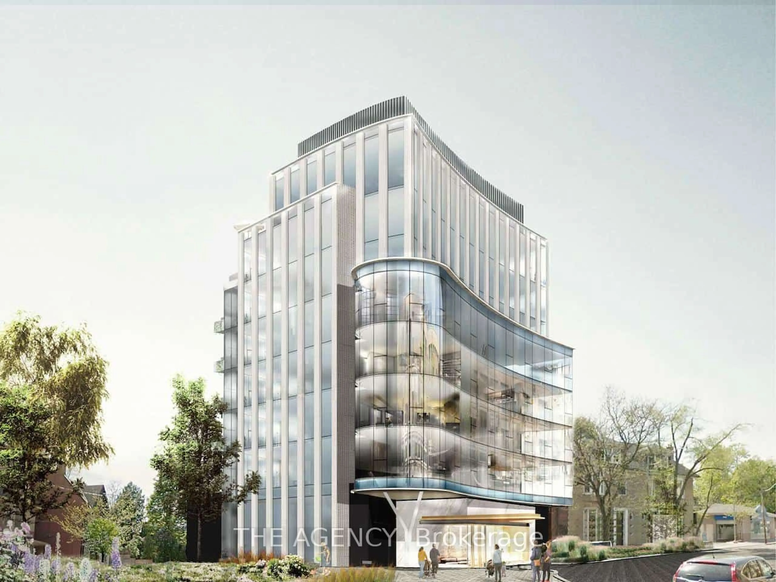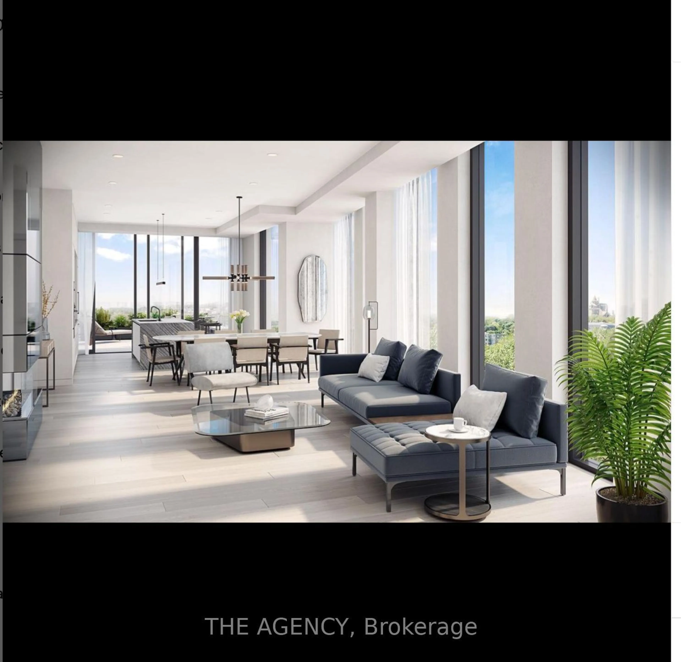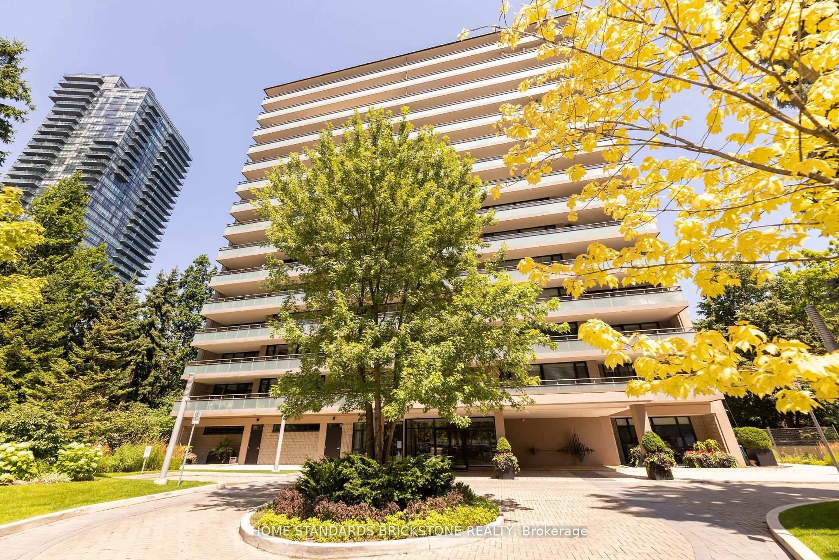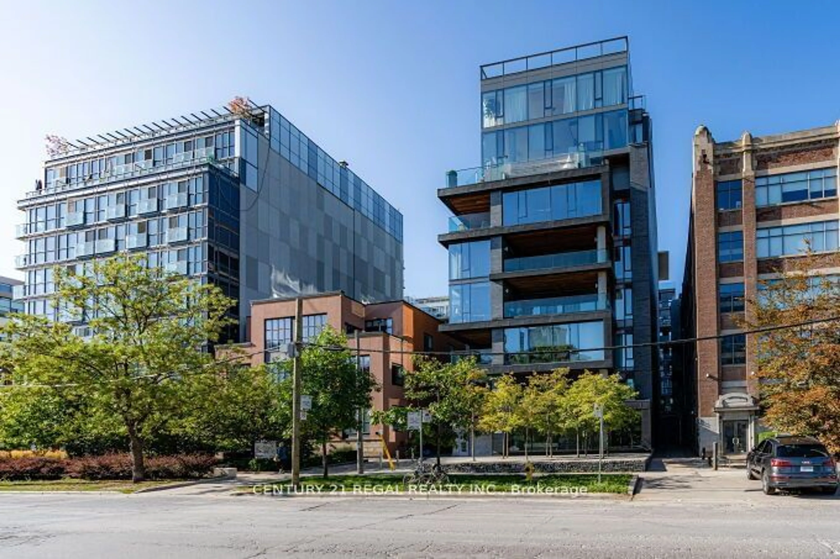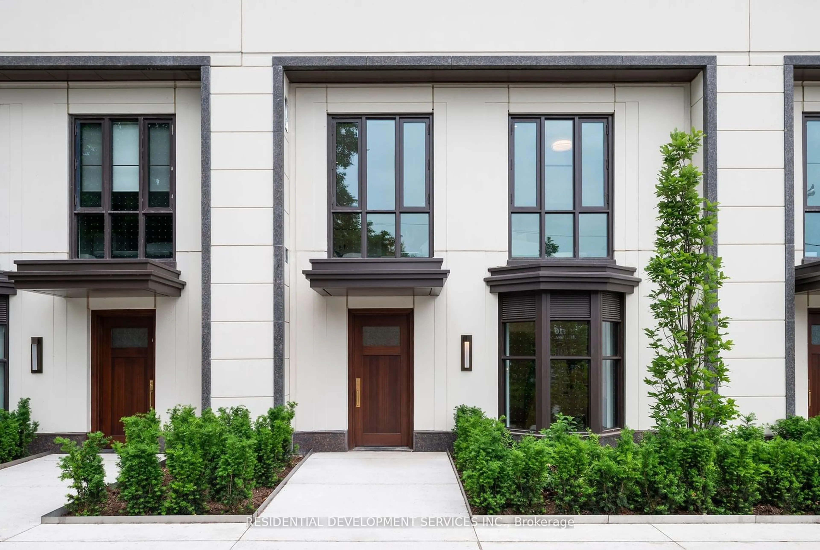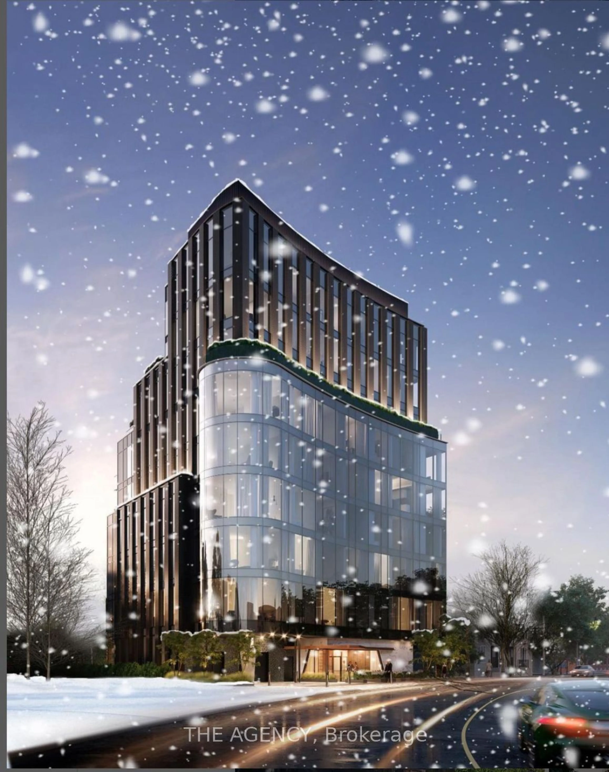
321 Davenport Rd #101, Toronto, Ontario M5R 1K5
Contact us about this property
Highlights
Estimated ValueThis is the price Wahi expects this property to sell for.
The calculation is powered by our Instant Home Value Estimate, which uses current market and property price trends to estimate your home’s value with a 90% accuracy rate.Not available
Price/Sqft$2,596/sqft
Est. Mortgage$29,203/mo
Maintenance fees$3500/mo
Tax Amount (2024)-
Days On Market178 days
Description
Tucked away in the vibrant heart of the Annex, 321 Davenport is just a leisurely stroll from Yorkville's premier attractions, sophisticated boutiques, and rejuvenating wellness centers. This residence epitomizes luxury living in Toronto, where high-end design seamlessly converges with minimalist elegance, tailored for the city's most discerning residents. Comprising only 18 exceptional units, this opulent three-bedroom, three-bathroom home features approximately 2,708 SQFT Interior | 1,711 SQFT Exterior exquisitely designed space. The homes standout feature is an expansive 1,711-square-foot private terrace, complete with an option of having a serene pool that beckons for relaxation and leisure. Inside, the residence is enhanced by an array of top-tier upgrades, each meticulously selected to redefine modern sophistication and comfort. **EXTRAS** Floor To Ceiling Windows, Miele Appliances, one EV parking and one oversized storage locker., Can Still Pick Finishes. Buyer and Buyer Agent to verify floor plan dimensions and maintenance fee.
Property Details
Interior
Features
Exterior
Features
Parking
Garage spaces 1
Garage type Underground
Other parking spaces 0
Total parking spaces 1
Condo Details
Inclusions
Property History
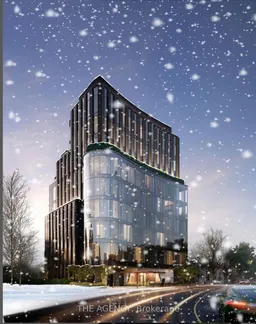 10
10Get up to 1.5% cashback when you buy your dream home with Wahi Cashback

A new way to buy a home that puts cash back in your pocket.
- Our in-house Realtors do more deals and bring that negotiating power into your corner
- We leverage technology to get you more insights, move faster and simplify the process
- Our digital business model means we pass the savings onto you, with up to 1.5% cashback on the purchase of your home
