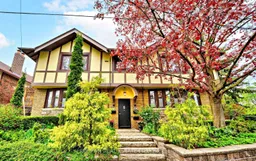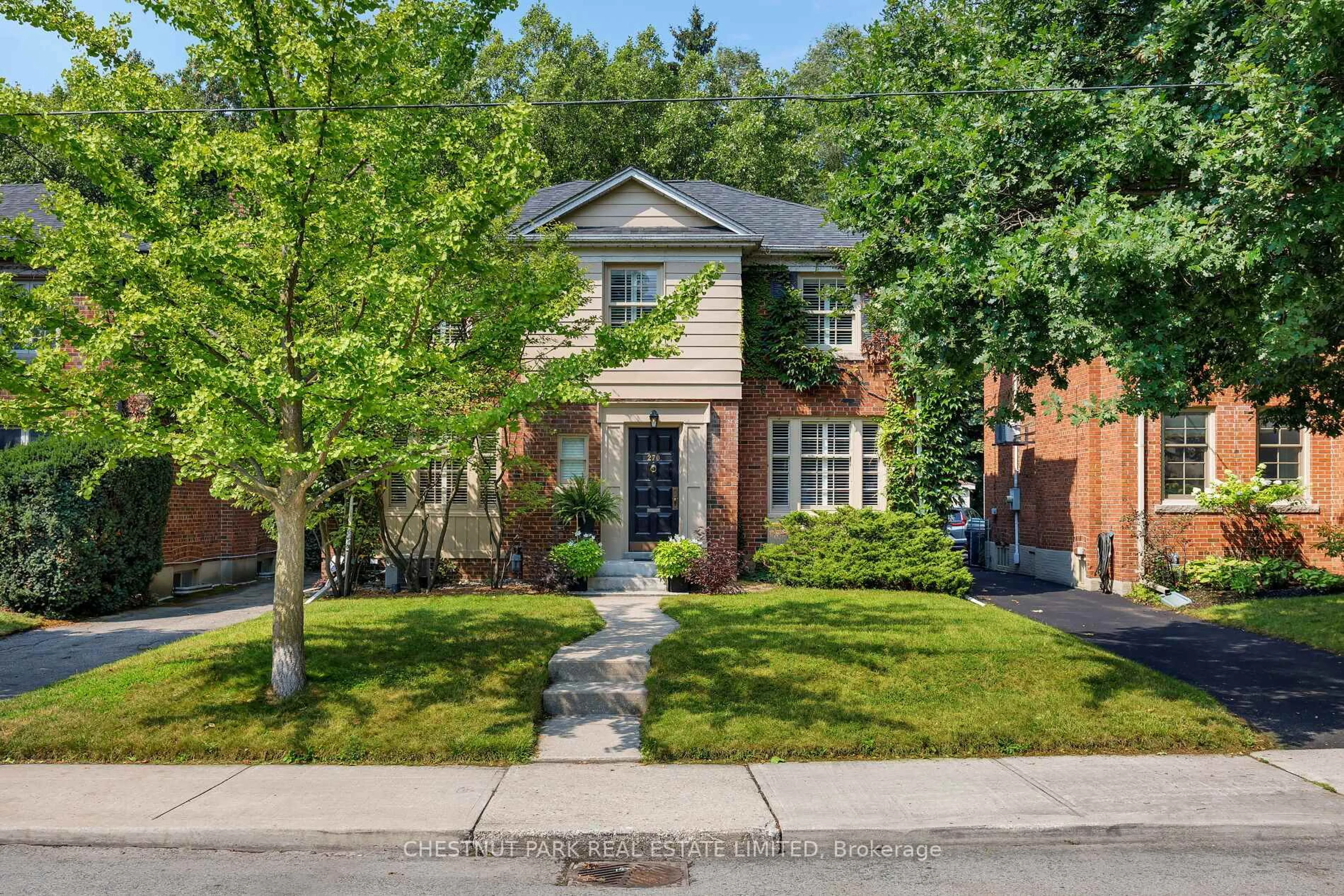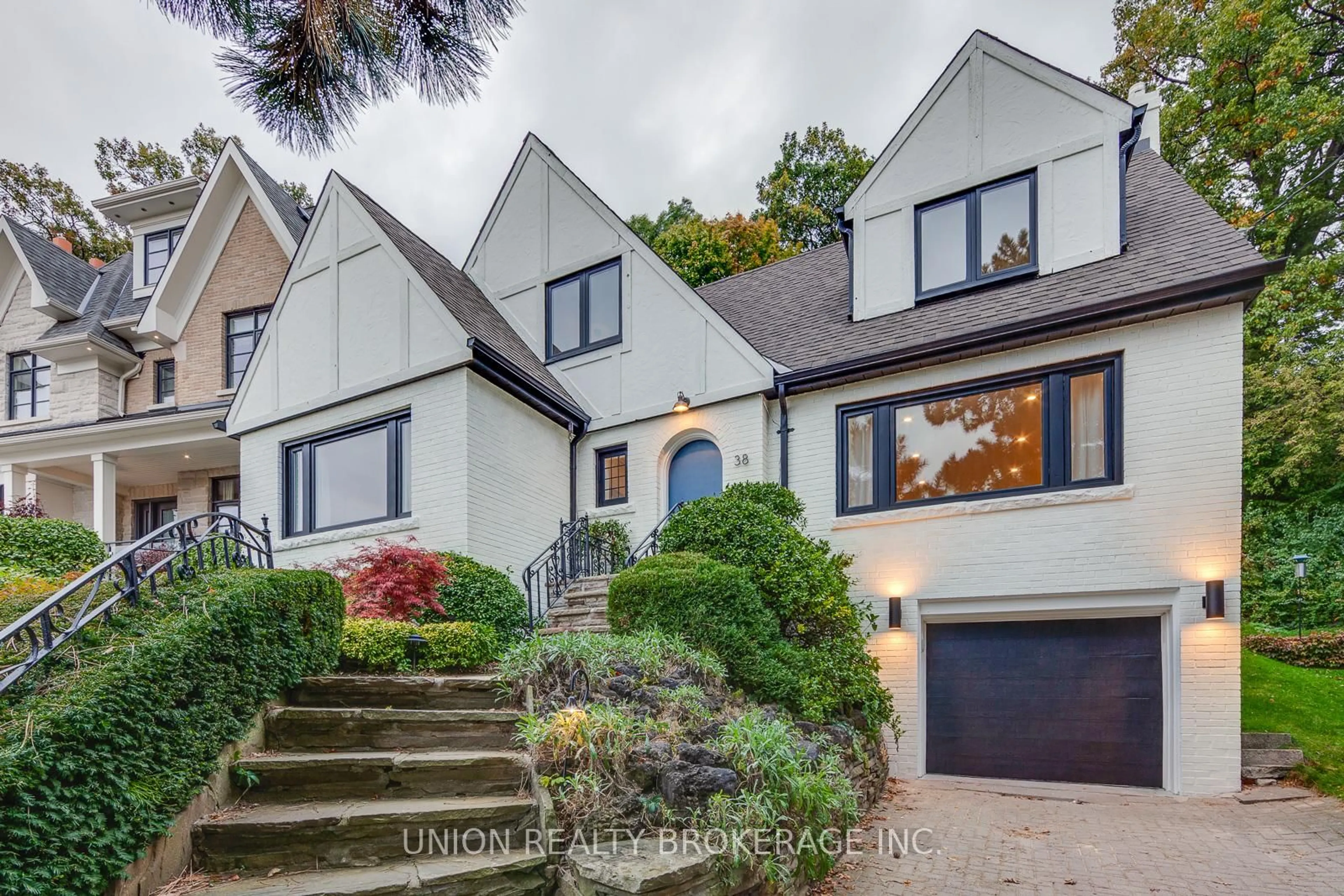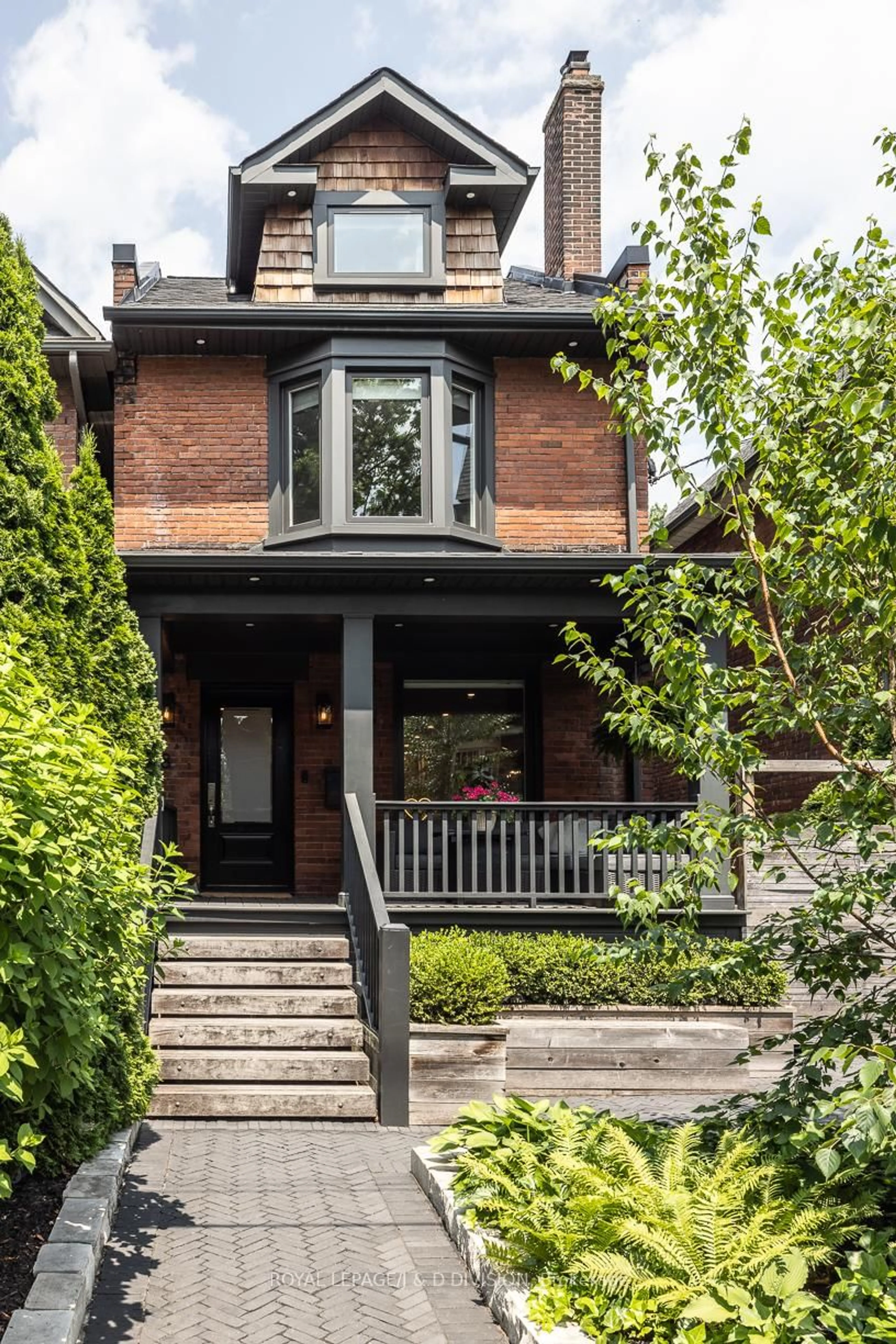Check Out this Fantastic Opportunity. Well-suited for any lifestyle, this detached corner investment home, facing beautiful greenspace, is ready to welcome you. Located in the heart of the Annex, its just a short walk to three subway stations, Bloor St., Dupont St., bike lanes, & short walking distance to the University of Toronto and George Brown campuses. There's also direct transit access to York University. This smartly configured property offers 3 self-contained, spacious suites, loads of parking options with private double driveway and attached garage. The owner-sized, 2-level unit boasts over 2,000 square feet, featuring views of the park, with 2-3 bedrooms, 3 bathrooms, and a 200-square-foot private terrace. The second-level 2-bedroom unit has a large open living space with views of tree-lined Brunswick Ave, while the lower-level 2-bedroom unit features high ceilings, loads of space and a full-sized kitchen. With Home Inspection completed, this Turnkey-ready, Cash Generating property with numerous upgrades, including fire code updates such as self-closing doors, and sprinkler system, is ready to go. Whether you're looking for a solid investment or a live-and-rent option, this property offers revenue generating flexibility. With a projected gross revenue of $128K per year, you can capitalize on falling interest rates and/or live in one unit while using rental income to pay down your mortgage faster. This is a rare opportunity to own a versatile property in one of Toronto's most desirable and central downtown neighborhoods. Offers anytime, don't delay.
Inclusions: Speak to listing agent about Vacant possession.
 21
21





