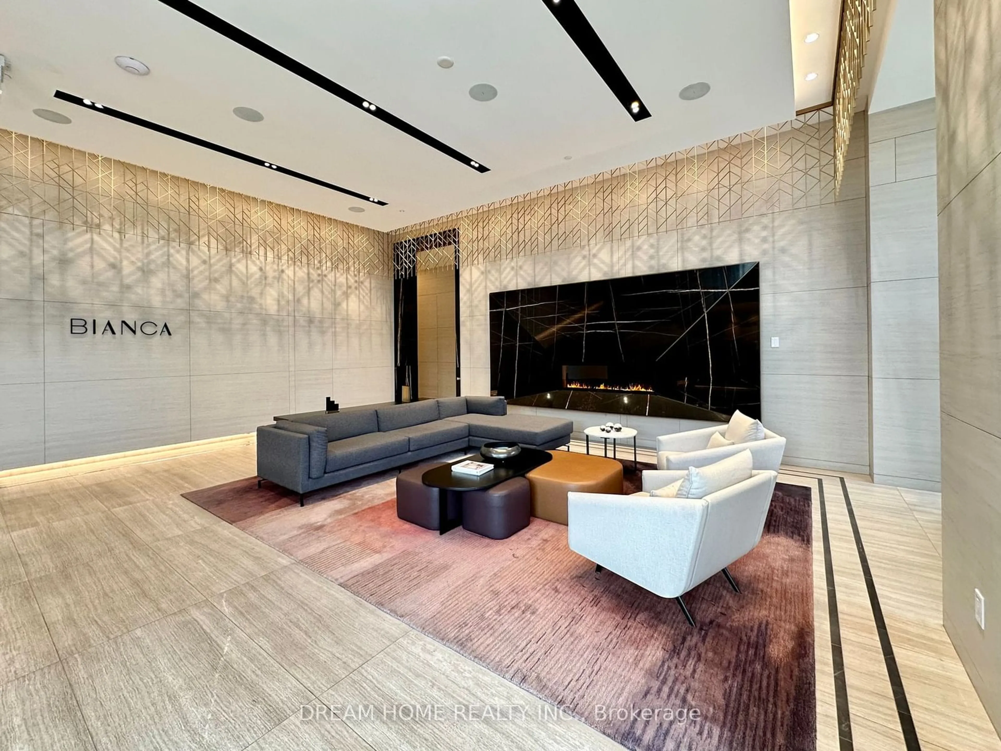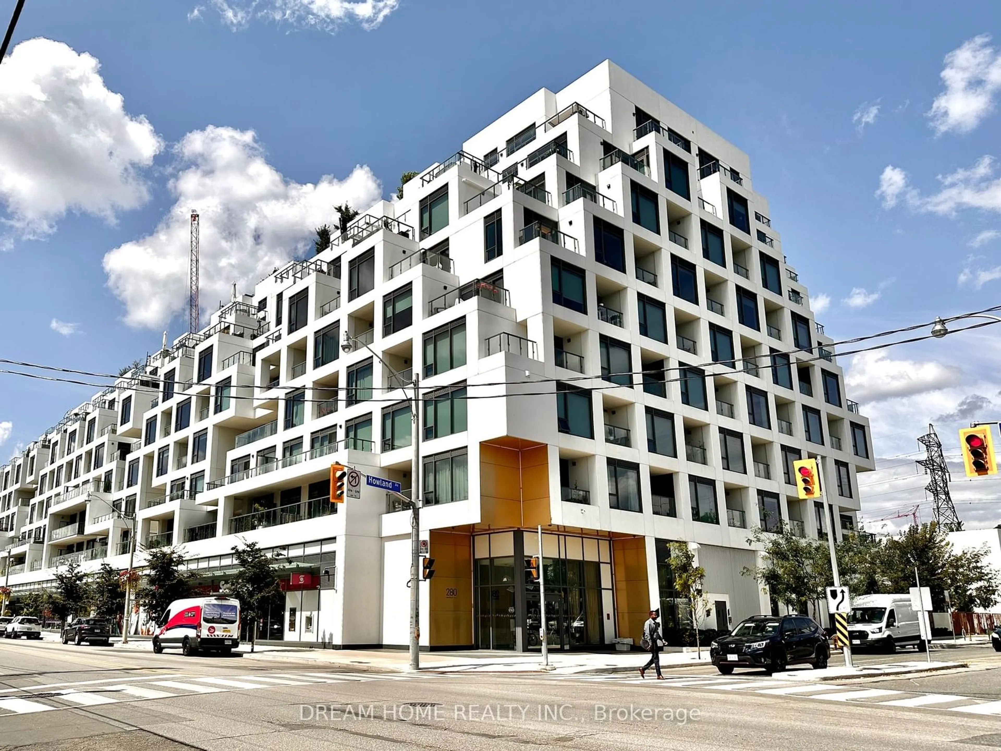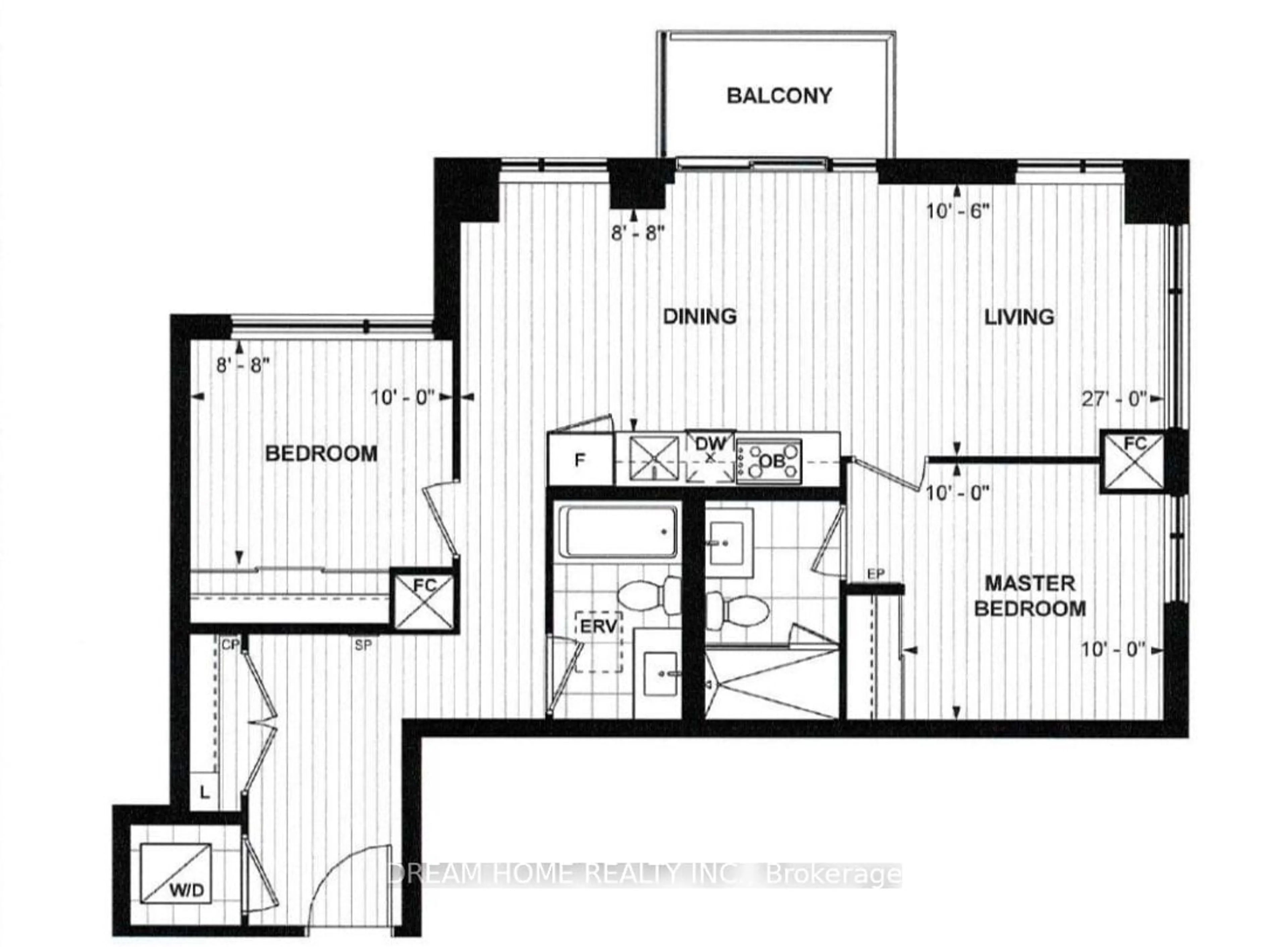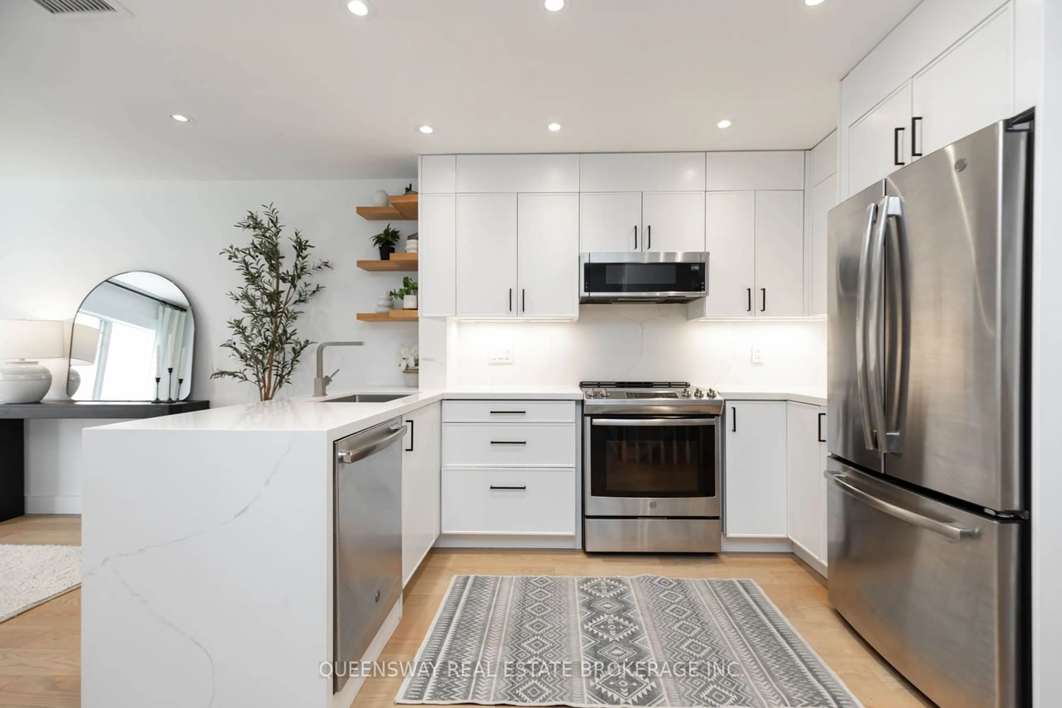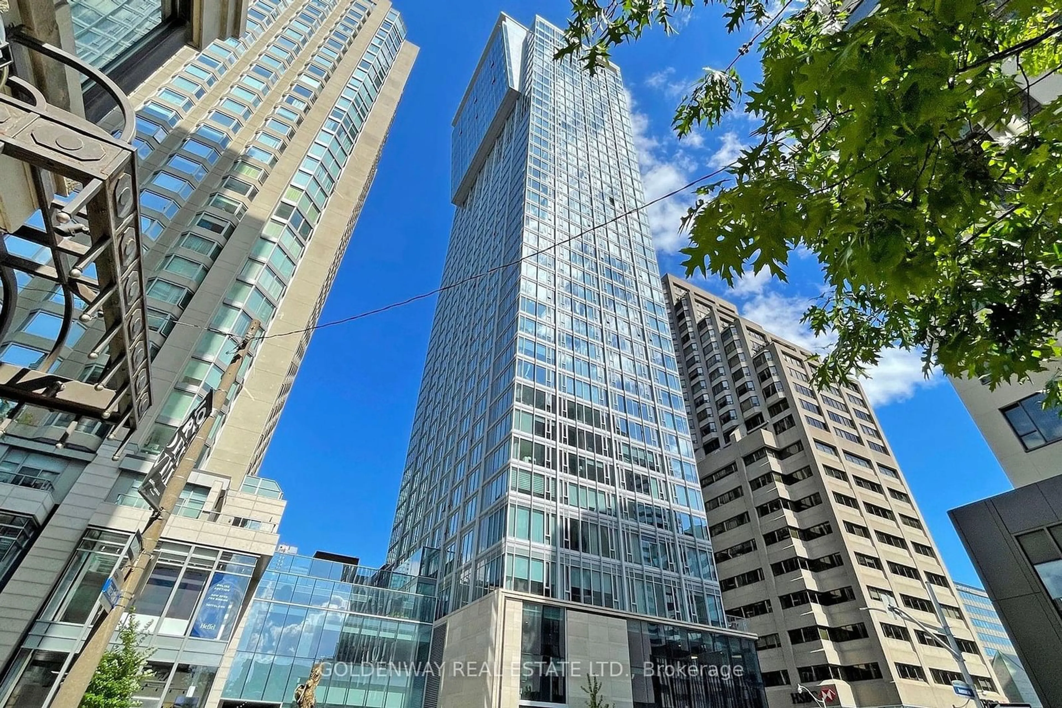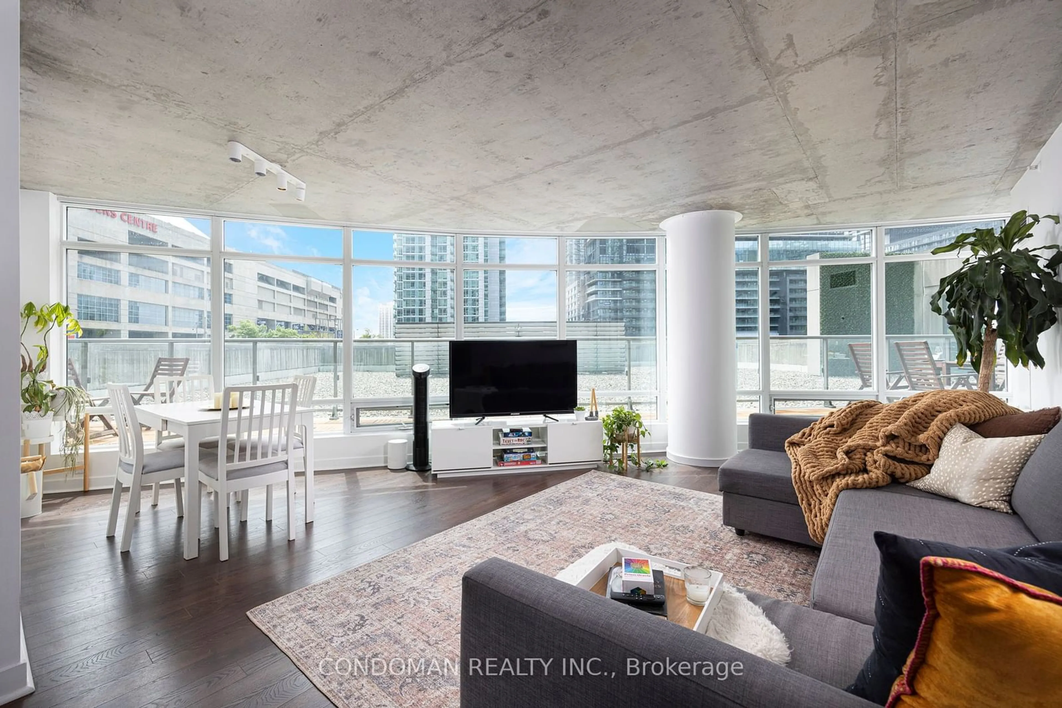280 Howland Ave #626, Toronto, Ontario M5R 0C3
Contact us about this property
Highlights
Estimated ValueThis is the price Wahi expects this property to sell for.
The calculation is powered by our Instant Home Value Estimate, which uses current market and property price trends to estimate your home’s value with a 90% accuracy rate.$1,110,000*
Price/Sqft$1,179/sqft
Est. Mortgage$4,286/mth
Maintenance fees$836/mth
Tax Amount (2024)$5,071/yr
Days On Market11 days
Description
Inspired Annex living at contemporary, sophisticated Bianca, featuring 883 sq.ft. of ultimate boutique luxury & convenience. Corner unit boasts stunning views of Casa Loma. Enjoy upgraded luxurious finishes & upgrades throughout, punctuated by soaring 10-foot ceilings. Convenient split bedroom awash in natural light. Large entryway features spacious double closet. Open concept kitchen, stunning backsplash. Keyless entry, remote temp control & more via app. Rooftop infinity pool, BBQ & cabanas, lavish party space, hotel-like amenities. You'll find Creeds Cafe, F45, Scotiabank and Petvalu on-site, and FarmBoy, Loblaws, Summerhill Farmer's Market, Dupont subway station just steps Away. LEED Gold energy efficiency. Monthly internet included in maintenance fee. A Parking and locker included.
Property Details
Interior
Features
Main Floor
Living
3.23 x 3.23Large Window / O/Looks Garden / Nw View
Dining
2.64 x 5.02Combined W/Kitchen / O/Looks Garden / W/O To Balcony
Kitchen
2.64 x 5.02Modern Kitchen / B/I Appliances / Combined W/Dining
Prim Bdrm
3.05 x 3.053 Pc Bath / Double Closet / Large Window
Exterior
Features
Parking
Garage spaces 1
Garage type Underground
Other parking spaces 0
Total parking spaces 1
Condo Details
Amenities
Concierge, Guest Suites, Gym, Outdoor Pool, Party/Meeting Room, Visitor Parking
Inclusions
Property History
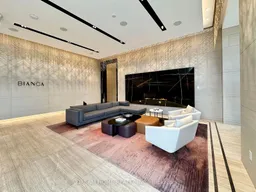 31
31Get up to 1.25% cashback when you buy your dream home with Wahi Cashback

A new way to buy a home that puts cash back in your pocket.
- Our in-house Realtors do more deals and bring that negotiating power into your corner
- We leverage technology to get you more insights, move faster and simplify the process
- Our digital business model means we pass the savings onto you, with up to 1.25% cashback on the purchase of your home
