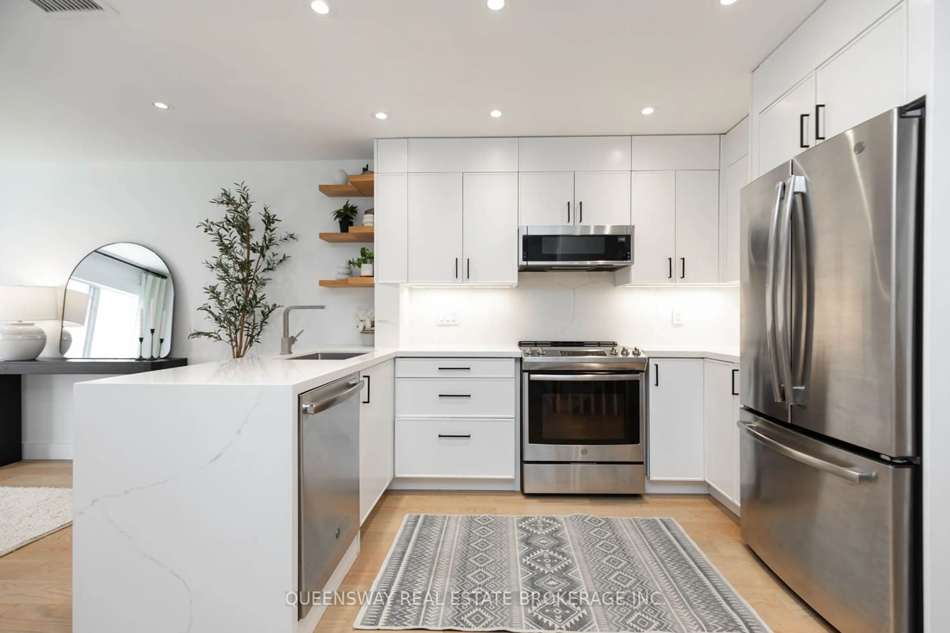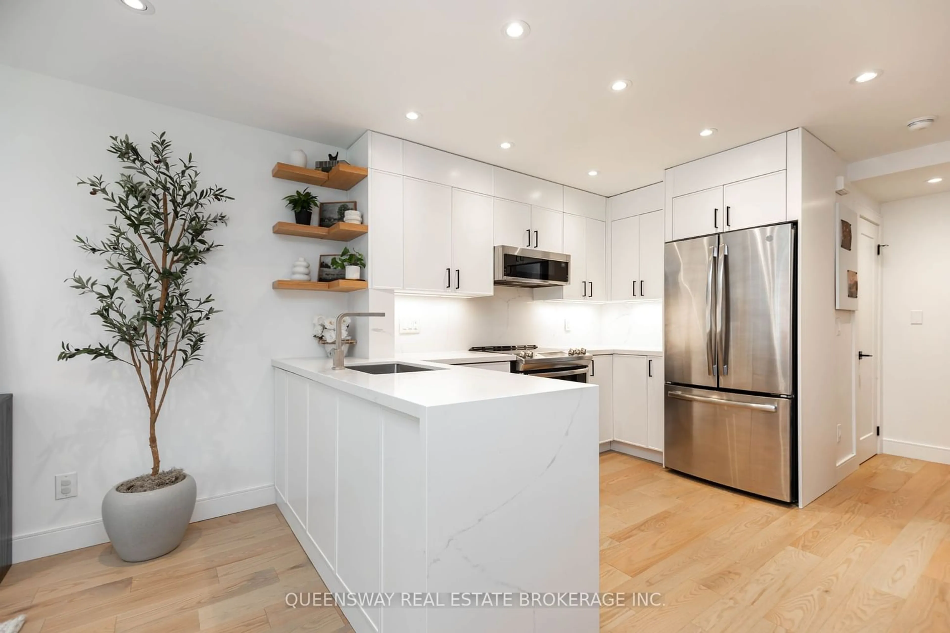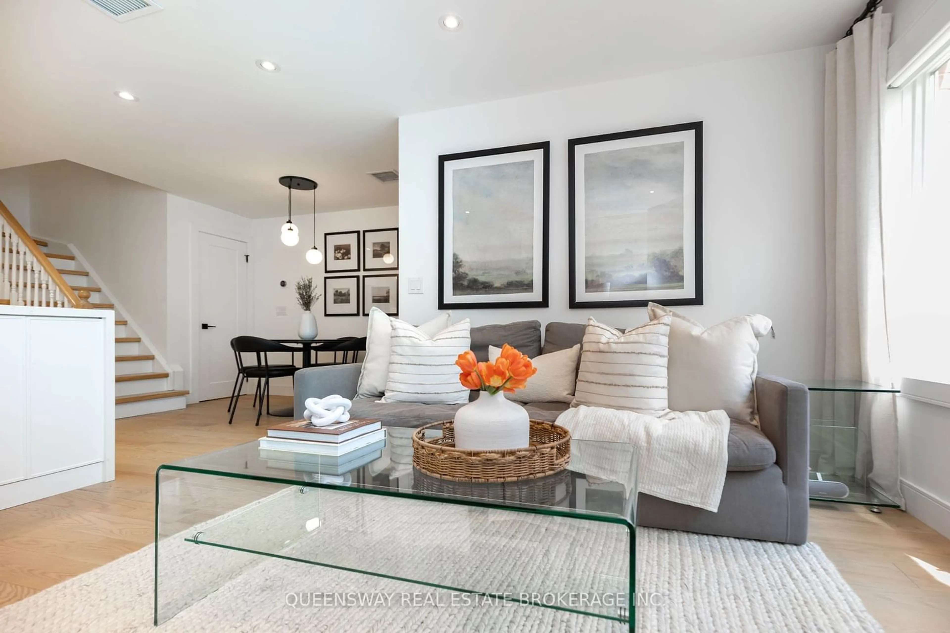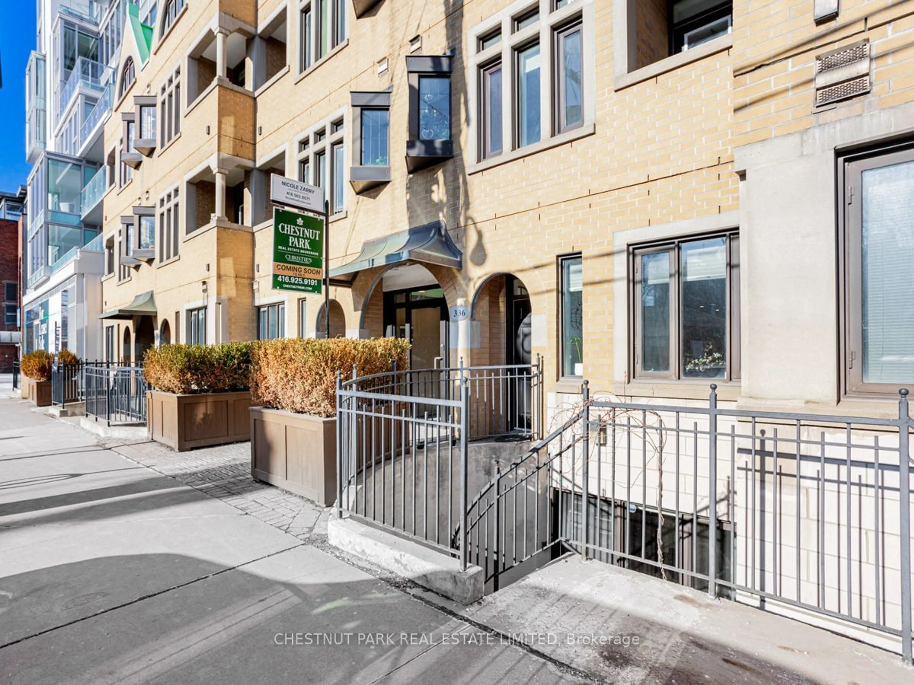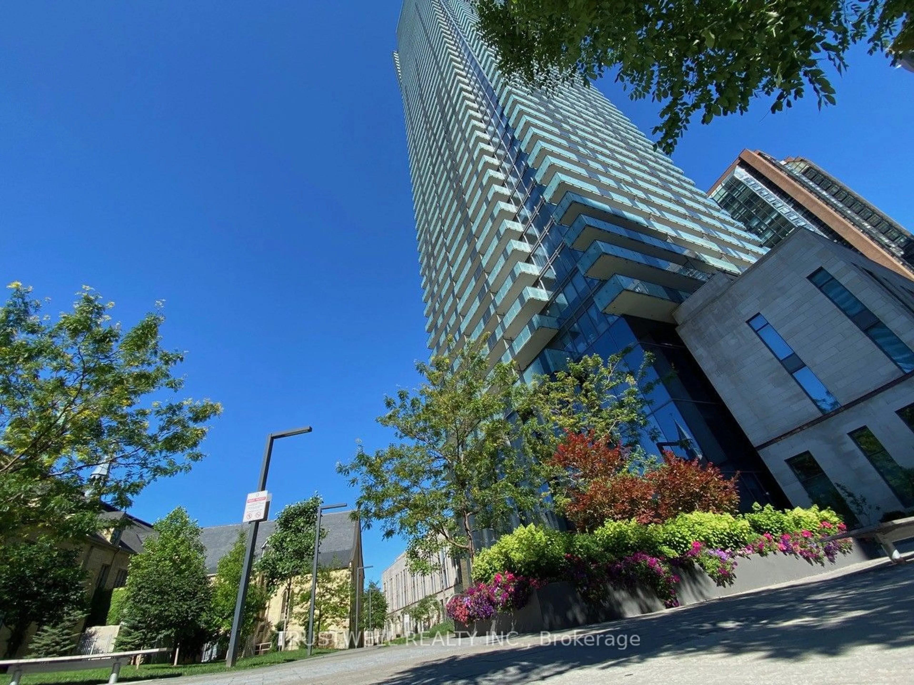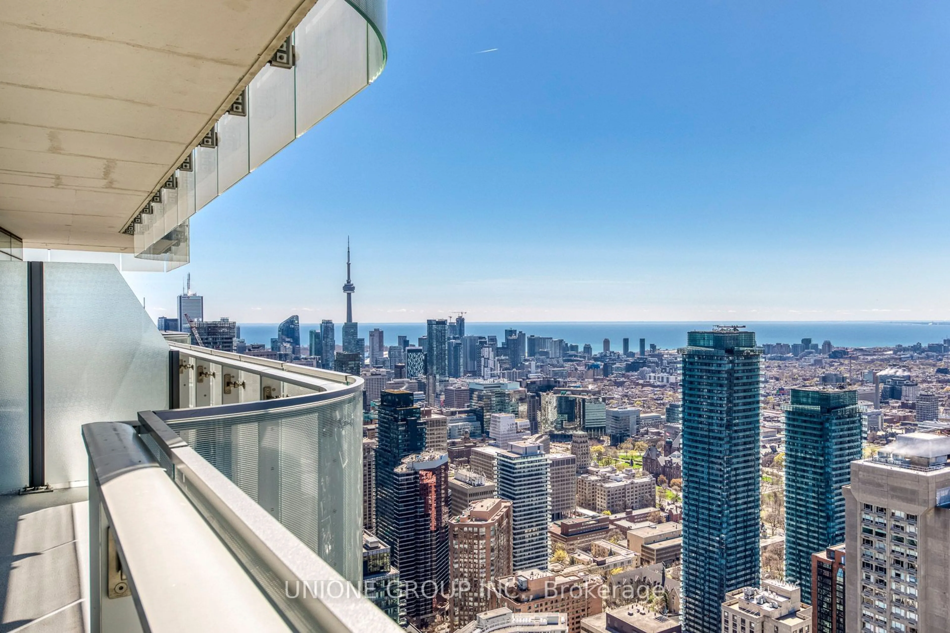232 St.George St #19, Toronto, Ontario M5R 2N5
Contact us about this property
Highlights
Estimated ValueThis is the price Wahi expects this property to sell for.
The calculation is powered by our Instant Home Value Estimate, which uses current market and property price trends to estimate your home’s value with a 90% accuracy rate.$1,029,000*
Price/Sqft$1,100/sqft
Days On Market65 days
Est. Mortgage$5,153/mth
Maintenance fees$998/mth
Tax Amount (2024)$3,985/yr
Description
Discover the charm of Lennox Mews nestled in Toronto's beloved Annex neighborhood. Tucked away off the main road down an enchanting walkway is Townhouse 19, a 2+1 bedroom, 2 bathroom oasis, that offers the perfect blend of comfort and style. Recently fully renovated and move-in ready, this home features oak hardwood floors throughout, a spacious kitchen with a quartz waterfall countertop and backsplash as well as a bright living room with a cozy gas fireplace. The expansive upper loft, complete with a skylight and walk-in closet, offers a versatile space perfect for a bedroom, playroom, office or gym. This home is complete with two balconies. Conveniently located within walking distance to numerous subway stations, as well as the University of Toronto, Bloor Street, Yorkville, Casa Loma and numerous dining and entertainment options. Unit 19 offers turnkey living and provides a house-like urban experience. Additional features include one underground parking space, personal bike rack and a locker. Ideal for first-time buyers, small families, urban professionals, downsizers and investors alike. Welcome to your new sanctuary!
Property Details
Interior
Features
2nd Floor
Prim Bdrm
3.20 x 4.01W/O To Terrace / Large Closet / Hardwood Floor
2nd Br
3.50 x 4.60Hardwood Floor
Bathroom
1.72 x 2.404 Pc Bath / Tile Floor
Laundry
1.50 x 1.00Exterior
Features
Parking
Garage spaces 1
Garage type Underground
Other parking spaces 0
Total parking spaces 1
Condo Details
Amenities
Bbqs Allowed, Bike Storage, Visitor Parking
Inclusions
Property History
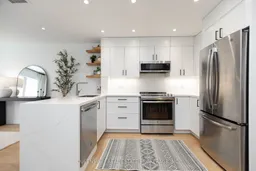 24
24Get up to 1% cashback when you buy your dream home with Wahi Cashback

A new way to buy a home that puts cash back in your pocket.
- Our in-house Realtors do more deals and bring that negotiating power into your corner
- We leverage technology to get you more insights, move faster and simplify the process
- Our digital business model means we pass the savings onto you, with up to 1% cashback on the purchase of your home
