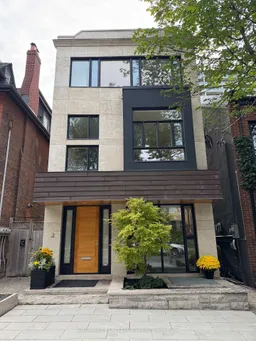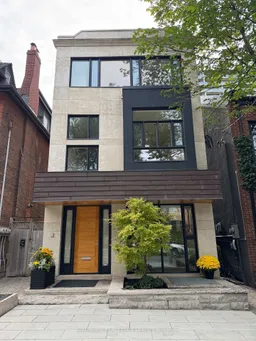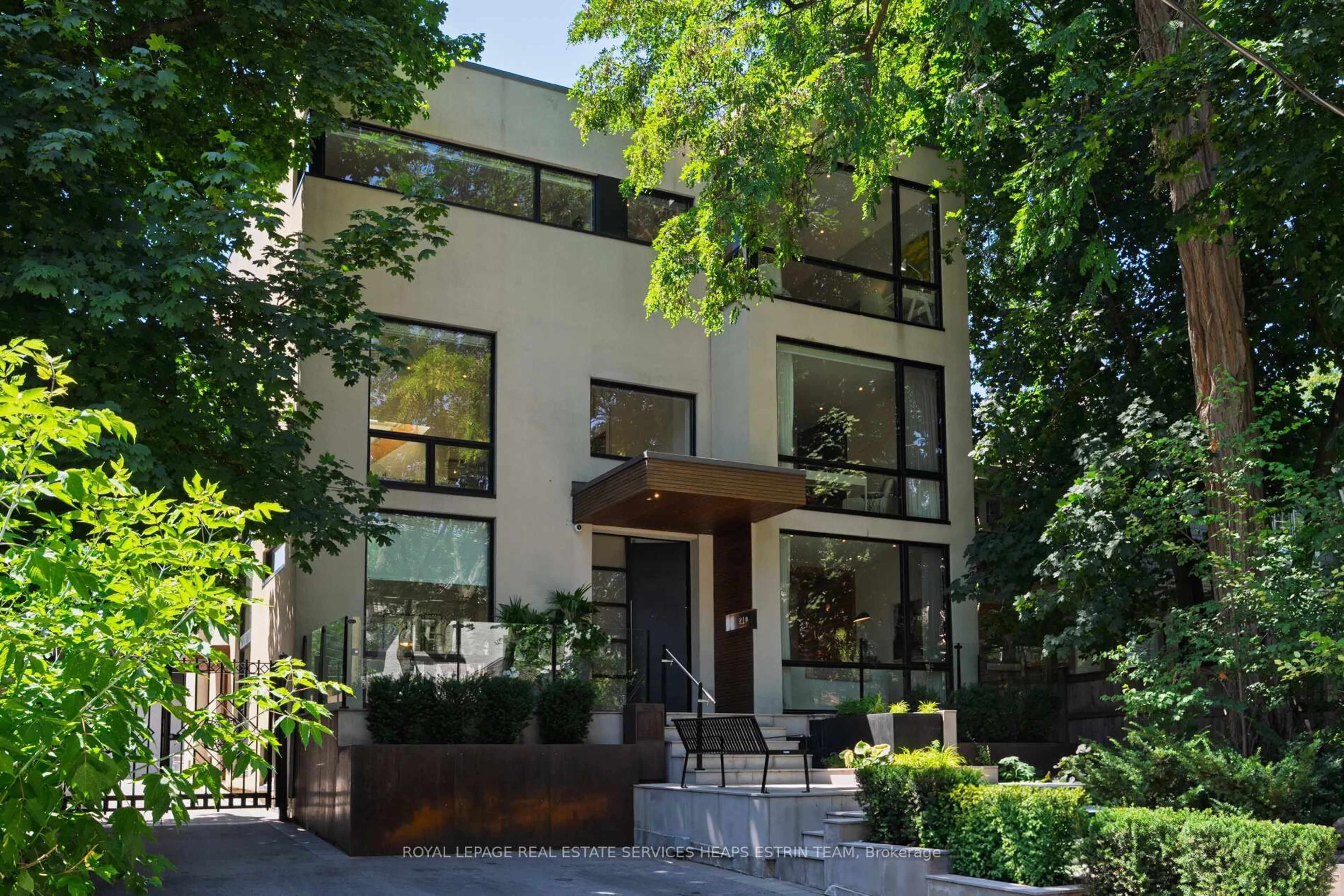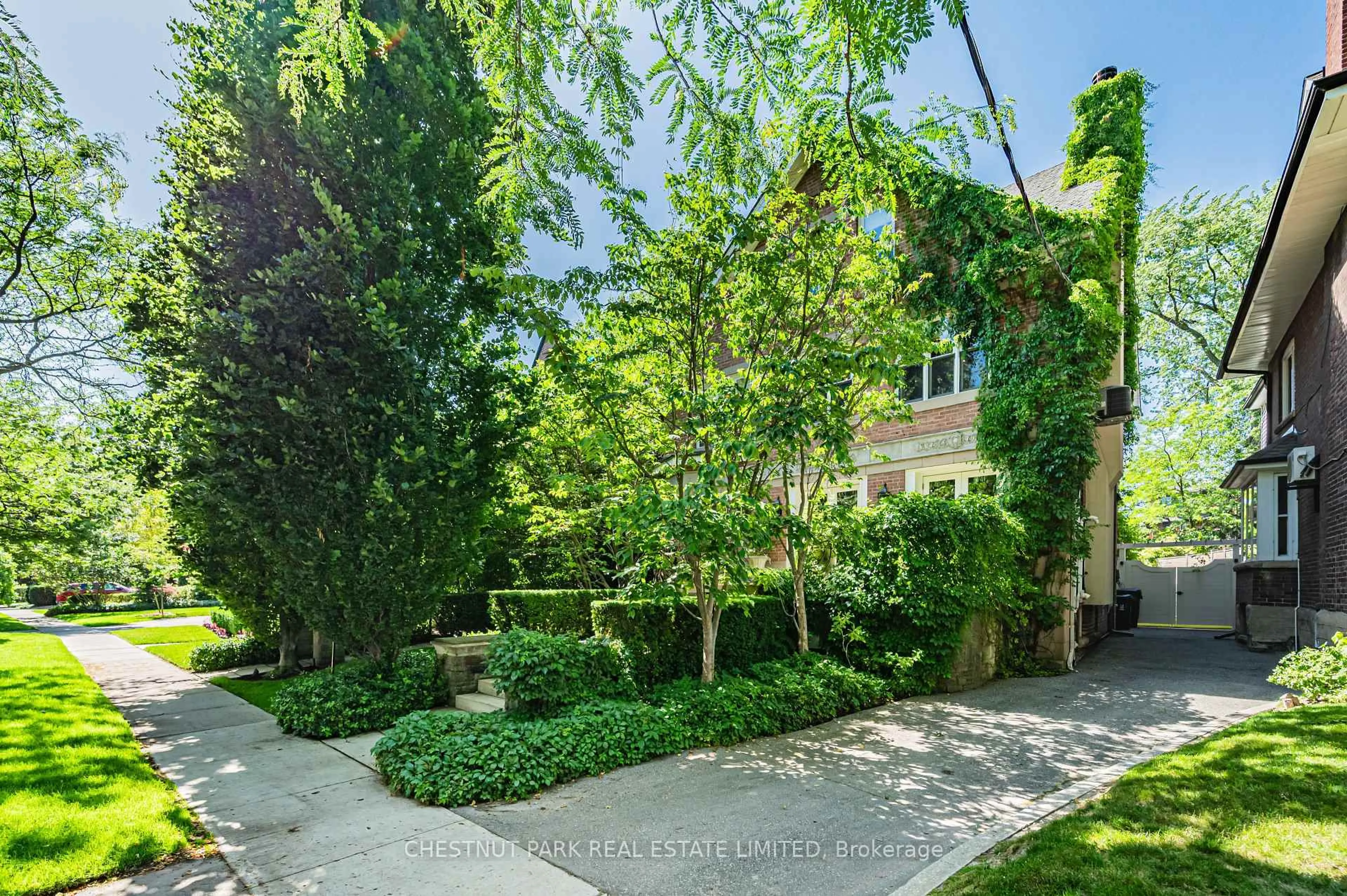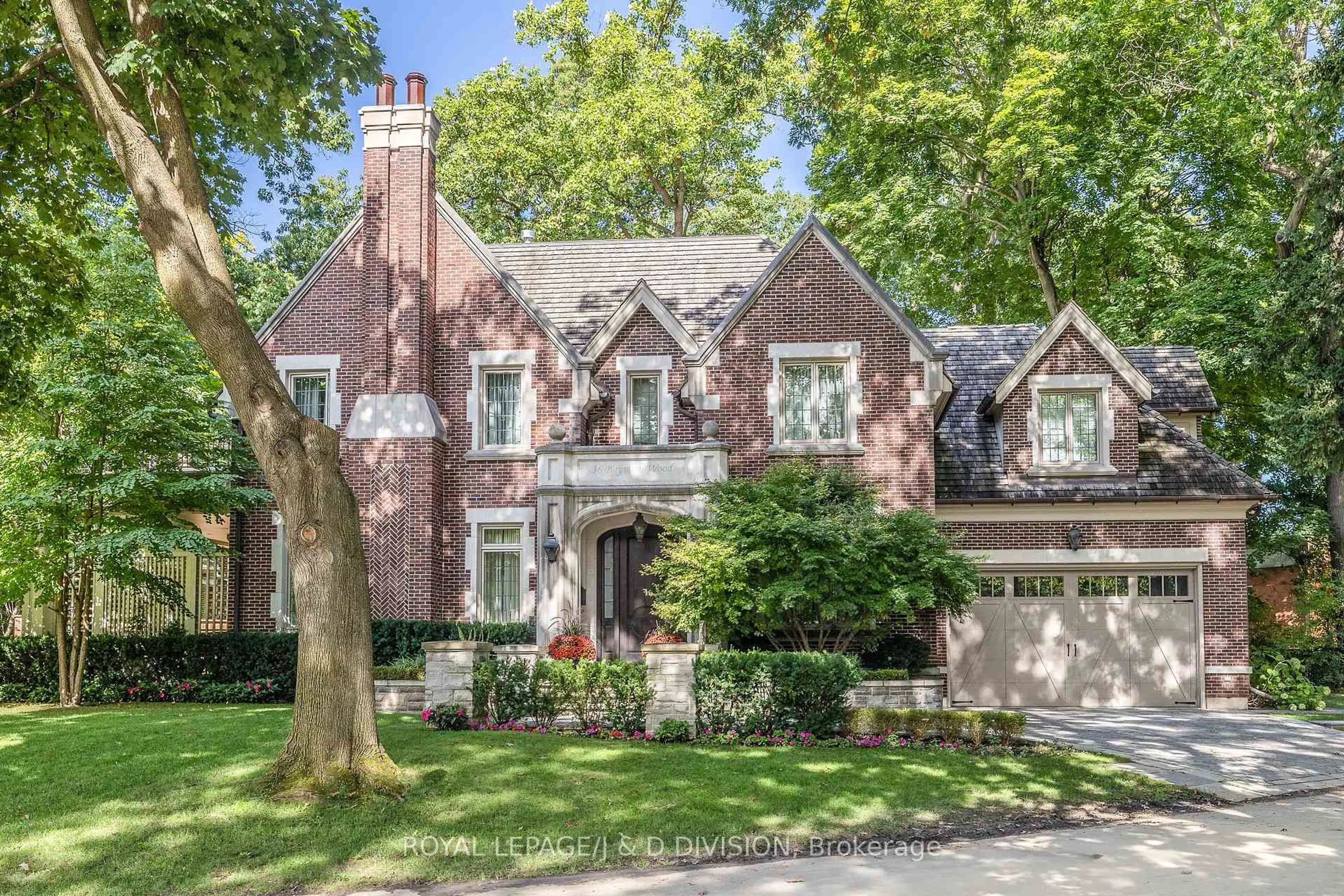Set on one of Yorkvilles most desirable streets, 21 Lowther Avenue is a home of rare distinction a modern architectural masterpiece by Charles Bunker, offering over 7,000 sq. ft. of refined living space. Designed with an emphasis on volume, proportion, and light, this residence combines impressive scale with effortless livability.The main floors loft-inspired layout creates an airy sense of openness, ideal for both grand entertaining and relaxed everyday living. Exceptional craftsmanship, soaring ceilings, and two rooftop terraces define the homes elevated style. Upstairs, generous bedrooms, library and family spaces, and luxurious detailing throughout provide a perfect balance of comfort and sophistication.With its extraordinary design, thoughtful flow, and unbeatable Yorkville location, 21 Lowther Avenue stands as a truly one-of-a-kind offering a home that embodies timeless quality and contemporary elegance in equal measure. 4 Levels above Grade.
Inclusions: Please Include All Built-In Appliances, All Window Coverings, All Electric Light Fixtures, All Built-In Shelving, Newly Replaced Furnace , A/C & Hot Water Tank (2024) All Owned. New Driveway (October 2025)
