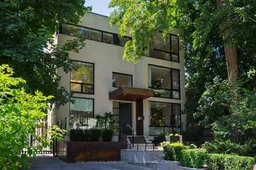210 Poplar Plains Road blends luxury and comfort in South Hill. This striking five-bedroom, six-bath home offers over 6,500 square feet of thoughtfully designed living space on a generous landscaped lot, with rare parking for six vehicles a true perk in this coveted neighbourhood. Enter through a dramatic two-story foyer with soaring ceilings and elegant travertine floors, setting the tone for the entire residence. The private office, with full-height windows, is perfect for quiet work or contemplation. The main living area features a classic wood-burning fireplace and opens to a flagstone patio via custom sliding doors, creating seamless indoor-outdoor flow for gatherings or relaxing. The chefs kitchen is both functional and beautiful, with custom cabinetry, quartz countertops, and premium appliances, making it perfect for everyday meals or entertaining.Upstairs, the primary suite is a true retreat. A two-way fireplace separates the sleeping area from a spa-like ensuite with heated floors, a rainfall shower, and a deep jacuzzi tub. Step onto your private balcony for tranquil treetop views. The second floor includes a sunny den and a second bedroom with its own fireplace and ensuite. The third floor offers three more distinctive bedrooms, a laundry room, and a covered balcony with sweeping views ideal for family or guests.The lower level is designed for entertainment and wellness, featuring a spacious recreation room, wet bar, heated concrete floors, playroom, media room, gym, modern bath, and direct walkout to the backyard. Rough-ins for a sauna or wine cellar allow for future upgrades. Outdoors, manicured gardens and a synthetic lawn create a family-friendly oasis. The renovated garage includes built-in storage and a climate-controlled sports court for year-round basketball, hockey, or golf - easily converted back to accommodate four cars. On a tree-lined street near parks, trails, and top schools like Brown, UCC, York, and BSS.
Inclusions: See Schedule B
 40
40


