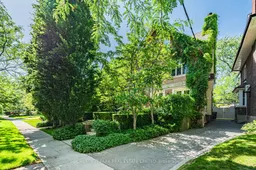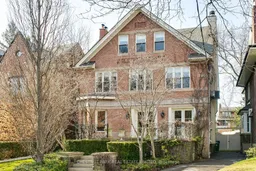Exquisitely renovated South Rosedale Residence located on a coveted street, just a short stroll from Yonge St. This distinguished, designer's own home exudes timeless elegance & thoughtful design on every level & was reimagined by Baldwin & Franklin Architects with a substantial addition & renovation. A wide 45 ft lot with private drive, detached 2 car garage & stunning landscaping by Janet Rosenberg plus over 5000 sq ft of living space make this home perfectly turnkey for family living. A beautiful home made for entertaining with large principal rooms & gracious proportions. The sun-filled, south-facing living & dining rooms are anchored by a carved limestone gas fireplace, a bay window & a walk out to the manicured front garden a truly serene setting.The kitchen is appointed with high-end appliances, marble countertops & a large centre island. Enjoy the open-concept breakfast area & family room - an ideal setting for hosting.The 2nd level features a luxurious primary retreat with a walk-in closet, a 5-pc spa like ensuite bath & a private terrace. A secondary family room with a gas fireplace along with a beautifully appointed office with custom built-ins, complete this sophisticated level. The 3rd floor features generously proportioned bedrooms, a 3-pc bathroom & a flexible bonus space usable as a 5th bedroom, homework zone, or office. The fully finished lower level has a spacious rec room, a wine cellar equipped with 4 full-sized wine fridges, a laundry room & 2 additional rooms could be used as bedrooms or as an exercise room. Step outside into your private, beautifully landscaped backyard by Janet Rosenberg an entertainers dream with a flagstone patio with seating area, a manicured yard, accent lighting & mature trees lining the perimeter for privacy. Ideally located walking distance to local shops & restaurants, Branksome & Rosedale Ps, TTC, beautiful Ravine trails & Parks. A true Rosedale classic- rare in scale, rich in character & designed for modern living.
Inclusions: SEE SCH C





