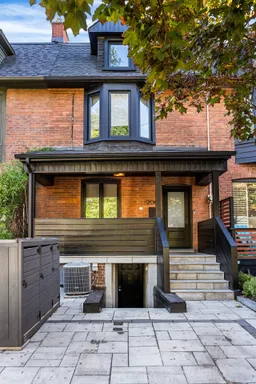Welcome to 206 Howland Avenue, a home where design and solid craftsmanship come together. This four bedroom, four bathroom property was thoughtfully rebuilt from the studs in 2015, with well-considered updates since then. It brings together modern details with a sense of classic character. The main floor is both practical and welcoming. The foyer opens into a bright, open living area featuring 9-foot ceilings and white oak floors that connect the living and dining spaces to the kitchen and family room. The updated kitchen flows into the main-floor family room and includes a convenient powder room. From the family room, you can step onto a private deck that overlooks a deep west-facing backyard, a quiet retreat in the city. Beyond the yard, there's a separate, all-season studio space that works well as a gym, office, or creative getaway. Upstairs, the thoughtful layout continues. The second floor includes a comfortable primary suite with dual closets and a spa-like ensuite, along with a spacious second bedroom, a sleek bathroom, and laundry. The third floor offers two more bedrooms, perfect for family or visitors. The finished lower level adds even more flexible living space, with a separate front walk-out, practical mudroom, large recreation room, and a full three-piece bath-making it a good option for a guest, in-law, or nanny suite. The storage here is generous, with two cold rooms and additional built-in space on the lower level. From top to bottom, 206 Howland Avenue stands out for its straightforward style, thoughtful layout, and functionality, all in one of the city's most desirable neighbourhoods.
Inclusions: KitchenAid Refrigerator and Freezer, KitchenAid Oven and Stovetop, KitchenAid Dishwasher, Range Hood, Whirlpool Washing Machine, Whirlpool Drying Machine, Google Doorbell Camera & Nest C02 and Smoke Alarms, Mirror & Shelf in Front Foyer, All Window Treatments, All Light Fixtures (Except where excluded), Hot Water Tank, All Heating Equipment and All Cooling Equipment
 40Listing by trreb®
40Listing by trreb® 40
40


