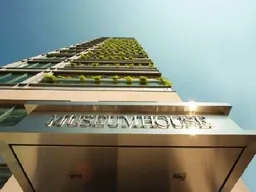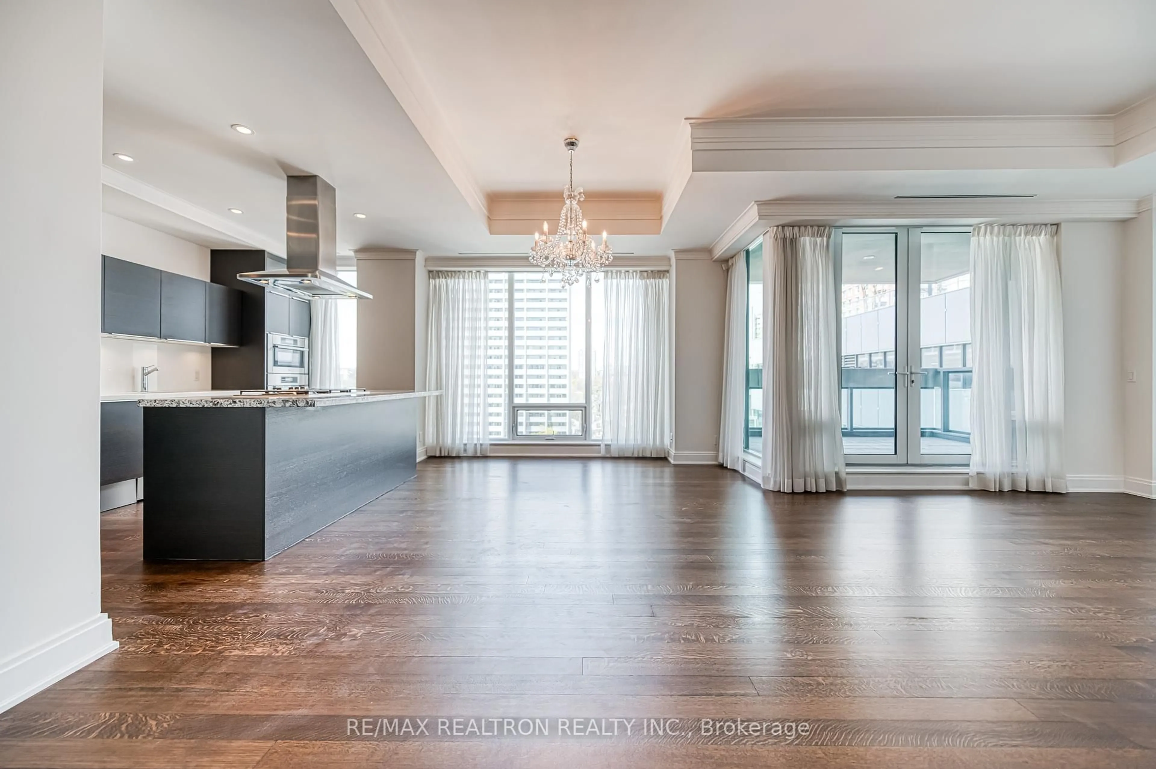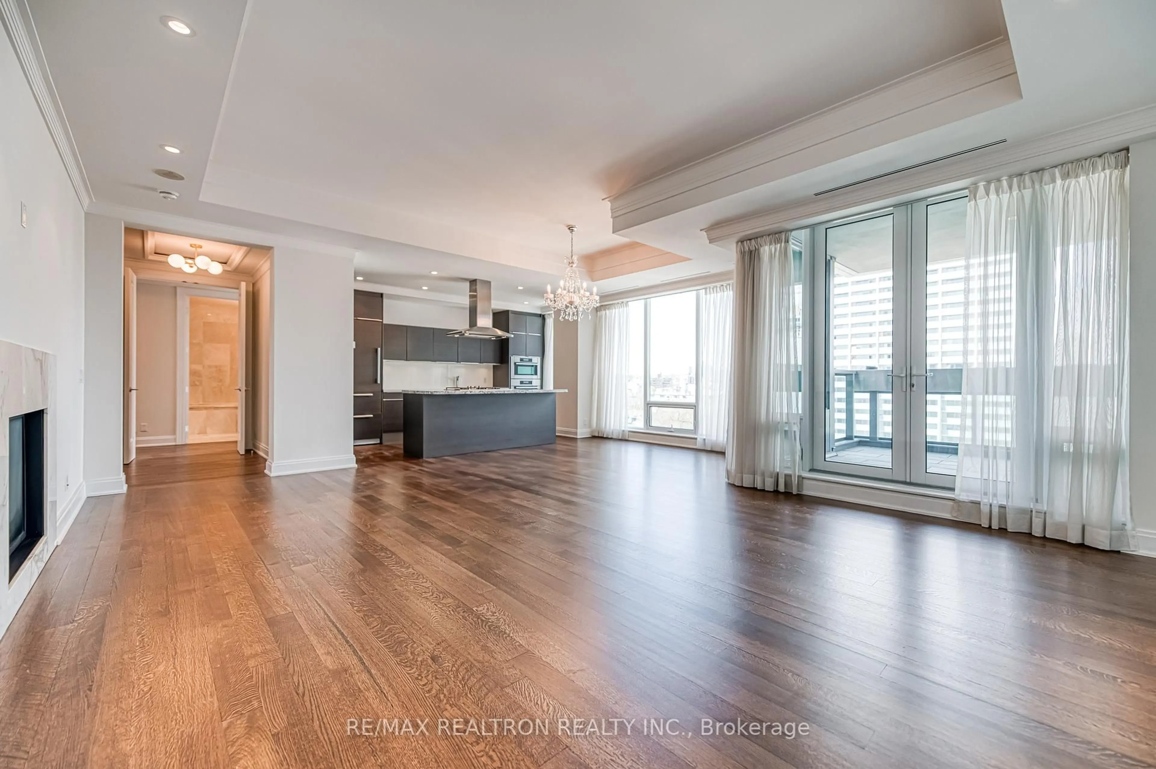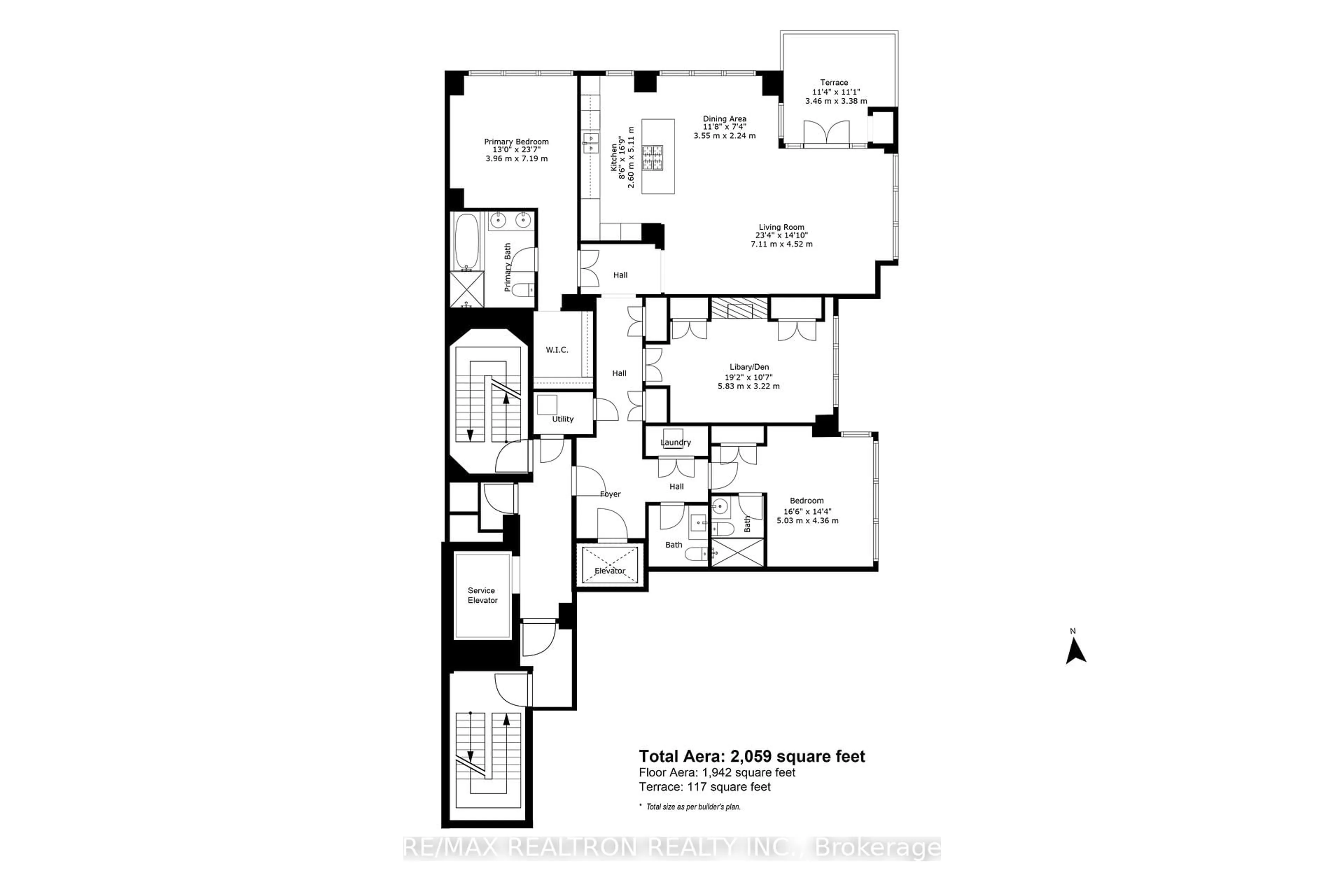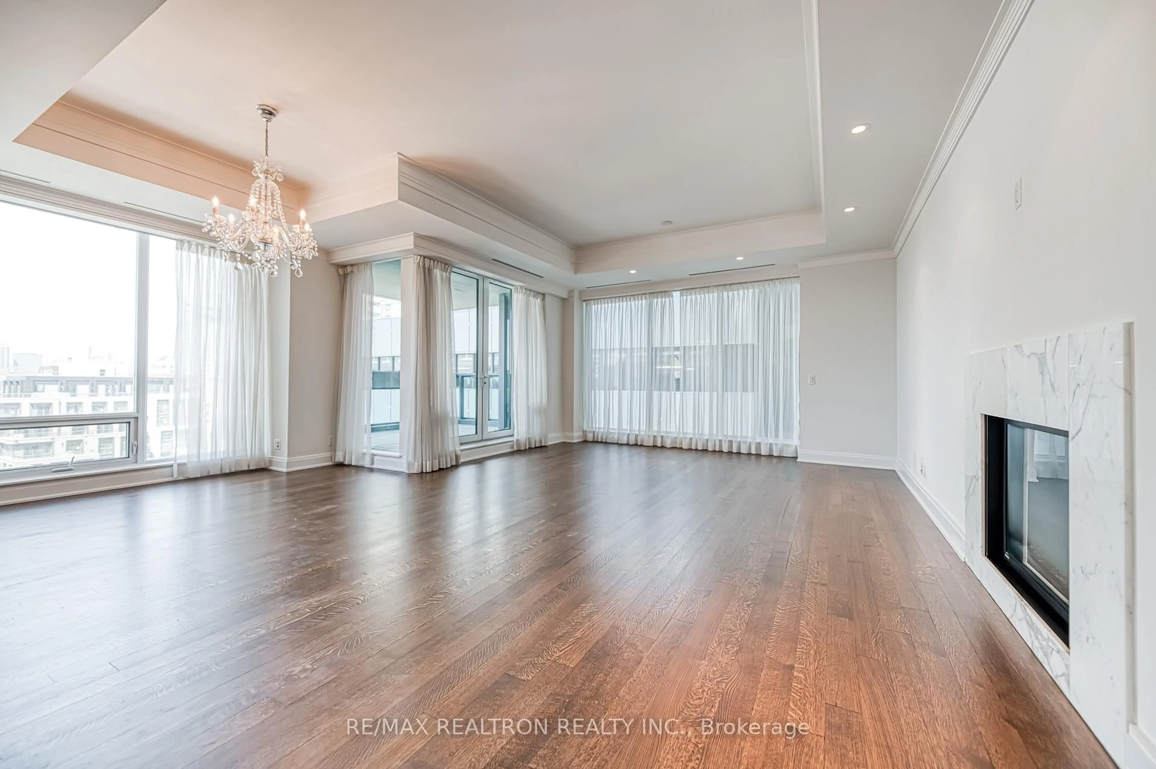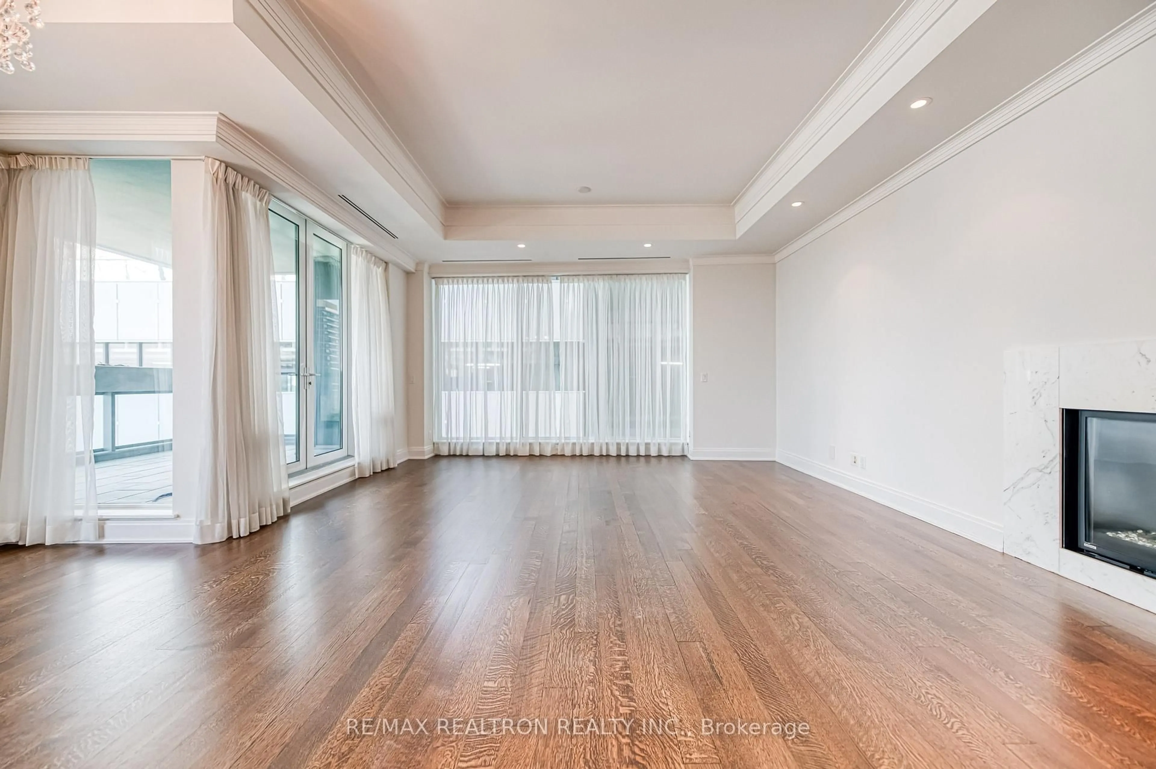206 Bloor St #801, Toronto, Ontario M5S 1T8
Contact us about this property
Highlights
Estimated valueThis is the price Wahi expects this property to sell for.
The calculation is powered by our Instant Home Value Estimate, which uses current market and property price trends to estimate your home’s value with a 90% accuracy rate.Not available
Price/Sqft$1,275/sqft
Monthly cost
Open Calculator

Curious about what homes are selling for in this area?
Get a report on comparable homes with helpful insights and trends.
+5
Properties sold*
$1.5M
Median sold price*
*Based on last 30 days
Description
Discover The Epitome Of Sophistication At Museum House, An Exclusive Boutique ResidencePerfectly Positioned Between The Serene Charm Of The Annex And The Cosmopolitan Energy OfYorkville. This Architecturally Refined 19-Storey Building, With Only 27 Suites, Offers AnIntimate And Private Living Experience In One Of Torontos Most Culturally Rich Enclaves. FromThe Moment You Arrive, You Are Welcomed By A Dedicated Concierge Team, Ready To Assist WithValet Parking, Grocery Deliveries, And Personalized In-Suite Services Ensuring Effortless AndDiscreet Daily Living. Step Directly Into Your Residence Via Private In-Suite Elevator Access.Featuring Over 2,000 Sq Ft Of Total Living Space (Approx. 1,942 Sq Ft Interior + 117 Sq FtTerrace), With Soaring 10-Ft Ceilings And Elegant, Timeless Finishes Throughout. The ExpansiveLiving And Dining Areas Are Framed By Floor-To-Ceiling Windows And Feature A Walk-Out To AGenerously Sized Terrace With Curated Flower Boxes Maintained By The Building. The ChefsKitchen Is A True Centerpiece, Appointed With A Large Stone Island And Integrated MieleAppliances. Retreat To The Private Primary Suite, Where Floor-To-Ceiling Windows Flood TheSpace With Natural Light. The Suite Includes A Spacious Walk-In Closet . The LuxuriousFive-Piece Ensuite Is Spa-Inspired, Featuring Double Sinks With Stone Countertops, A FramelessGlass Shower, A Sleek Built-In Tub, And Marble Finishes Throughout A Serene Space For RestAnd Rejuvenation. The 2nd Bedroom, Thoughtfully Separated From The Primary, Features HardwoodFloors, 3pc Ensuite, Den Can Be Used As A Guest Room, Home Office, Or Media Space OfferingFlexible Functionality For Your Lifestyle. Museum Houses Location Offers An Unmatched CulturalLandscape, Just Steps From The Royal Ontario Museum, Koerner Hall, Philosophers Walk, TheGardiner Museum, And The Bata Shoe Museum Enriching Your Lifestyle With Daily Access ToMusic, Art, And History.
Property Details
Interior
Features
Flat Floor
Dining
3.55 x 2.24hardwood floor / Gas Fireplace / Combined W/Living
Den
5.83 x 3.22Double Closet / 2 Way Fireplace / hardwood floor
Living
7.11 x 4.52hardwood floor / W/O To Terrace / Pot Lights
Kitchen
5.1 x 2.6Marble Counter / Breakfast Bar / Centre Island
Exterior
Features
Parking
Garage spaces 1
Garage type Underground
Other parking spaces 0
Total parking spaces 1
Condo Details
Amenities
Concierge, Elevator, Guest Suites, Gym, Party/Meeting Room, Visitor Parking
Inclusions
Property History
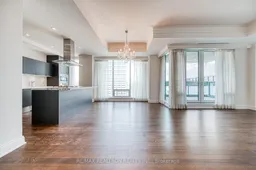 50
50