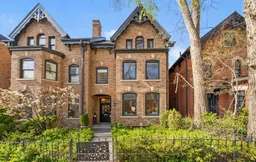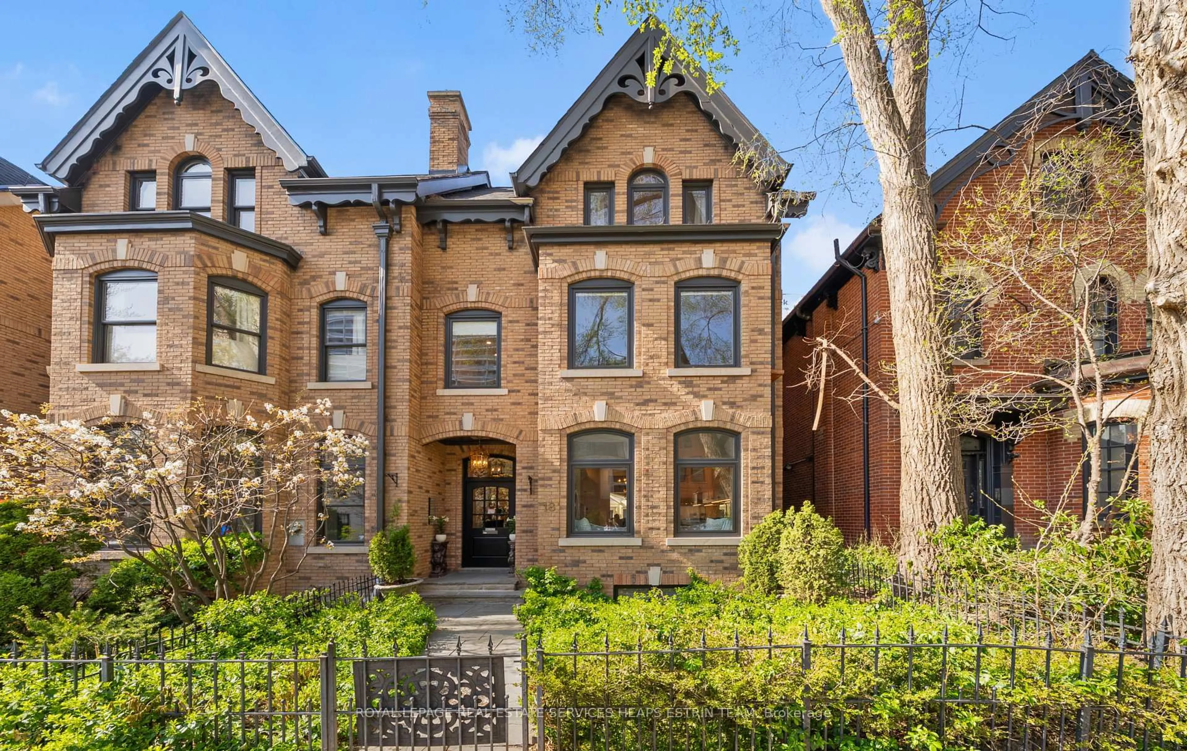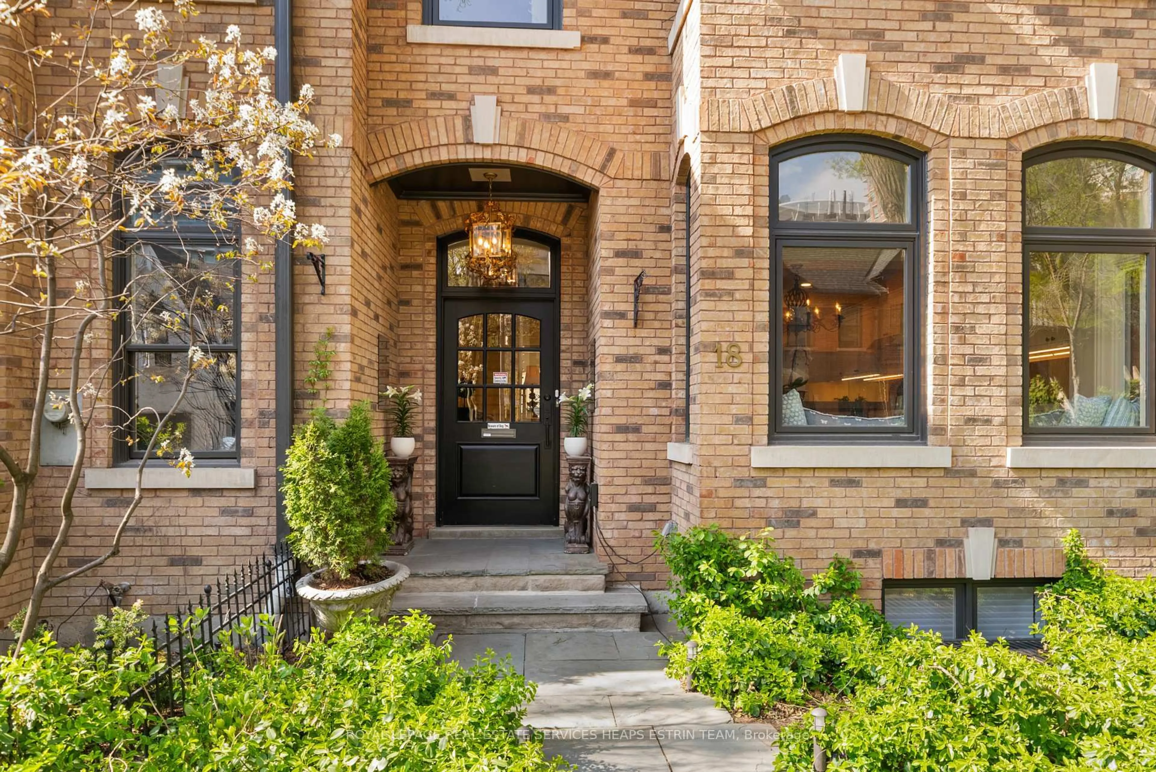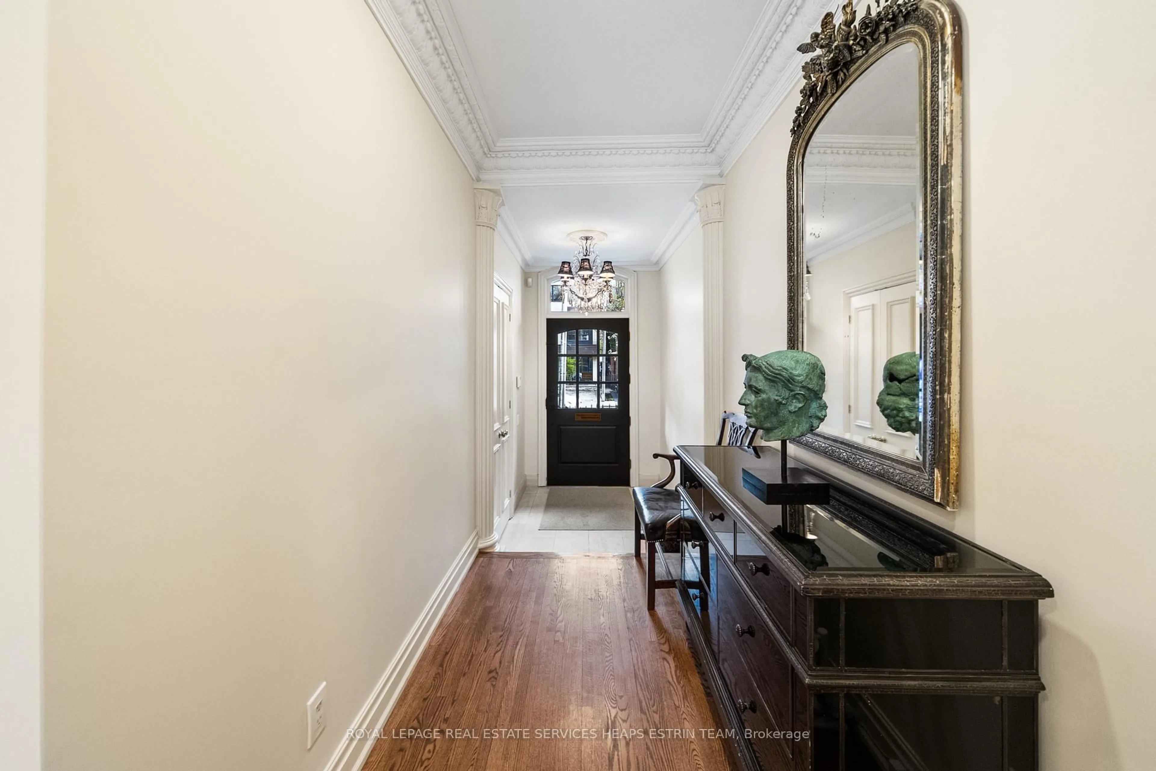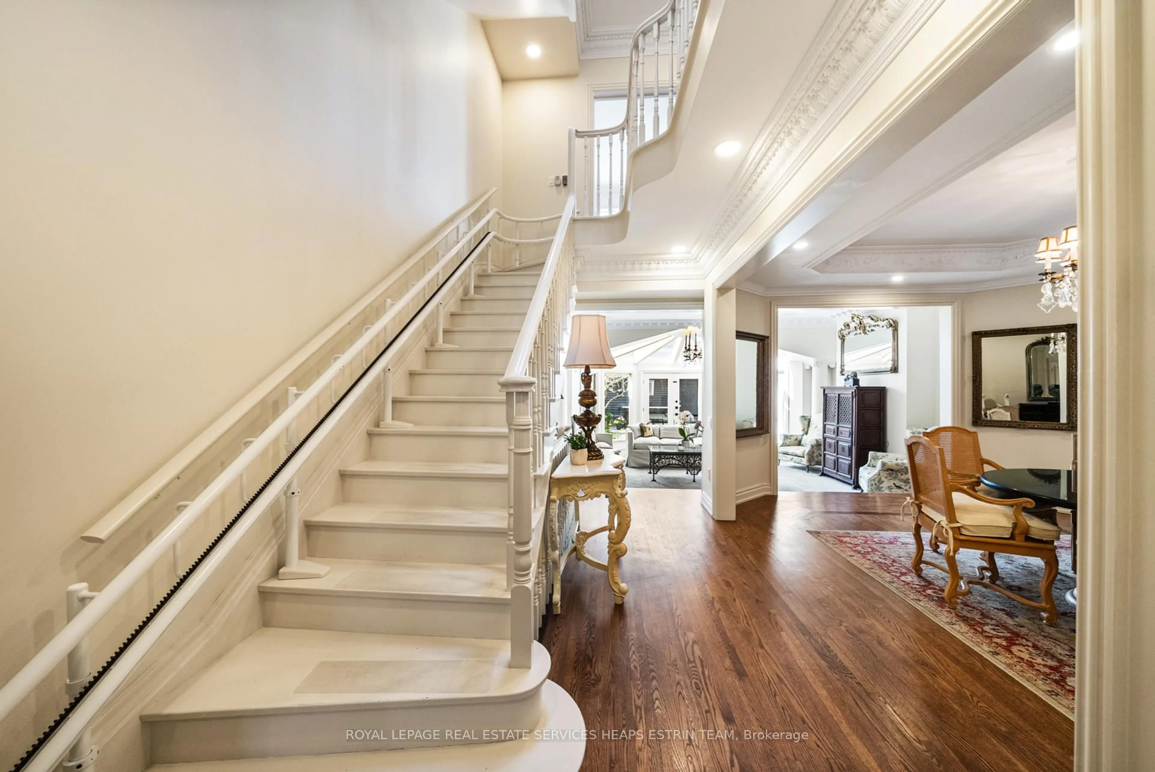18 Lowther Ave, Toronto, Ontario M5R 1C6
Contact us about this property
Highlights
Estimated valueThis is the price Wahi expects this property to sell for.
The calculation is powered by our Instant Home Value Estimate, which uses current market and property price trends to estimate your home’s value with a 90% accuracy rate.Not available
Price/Sqft$1,701/sqft
Monthly cost
Open Calculator

Curious about what homes are selling for in this area?
Get a report on comparable homes with helpful insights and trends.
+2
Properties sold*
$1.3M
Median sold price*
*Based on last 30 days
Description
Situated on one of the city's most coveted streets, 18 Lowther Avenue blends modern living with timeless elegance. This three bedroom home features an open-concept main floor with over 3,200 sq. feet (above-grade) of light-filled living space throughout. The main floor boasts a large living room with soaring 10 ft ceilings and a spectacular solarium-style window opening up to the private garden patio, perfect for outdoor entertaining. The nice sized dining space flows into a gourmet chef's kitchen with a large island, top-of-the-line appliances, and a beautiful bay window overlooking the streetscape. Ascend the stairs to the second floor, where you will find a generously sized family room that could easily serve as a fourth bedroom. Walk down the hall to the large primary with a five-piece ensuite, lots of closet space, and big windows drawing in a ton of natural light. The third floor has a large bedroom with a walk-in closet, a washroom, a cozy den/office, and a third-floor terrace with north-facing views. The lower level features a third bedroom, washroom, laundry room, and large crawl space perfect for storing seasonal things. Walk out to a private garden oasis and enjoy the convenience of a rare double garage. Just steps from the University of Toronto, the Royal Ontario Museum, and upscale shops and restaurants in Yorkville. Close to some of the city's best schools, galleries, and green spaces.
Property Details
Interior
Features
Main Floor
Foyer
4.9 x 1.52Double Closet / Stone Floor / Combined W/Living
Living
6.3 x 5.99hardwood floor / W/O To Garden / Combined W/Dining
Dining
5.18 x 3.66hardwood floor / Coffered Ceiling / Combined W/Kitchen
Kitchen
7.01 x 3.78Bay Window / Centre Island / B/I Appliances
Exterior
Features
Parking
Garage spaces 2
Garage type Detached
Other parking spaces 0
Total parking spaces 2
Property History
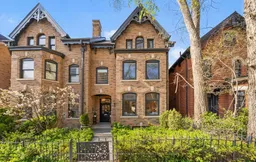
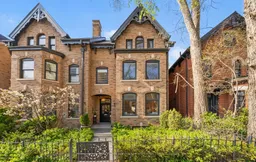 42
42